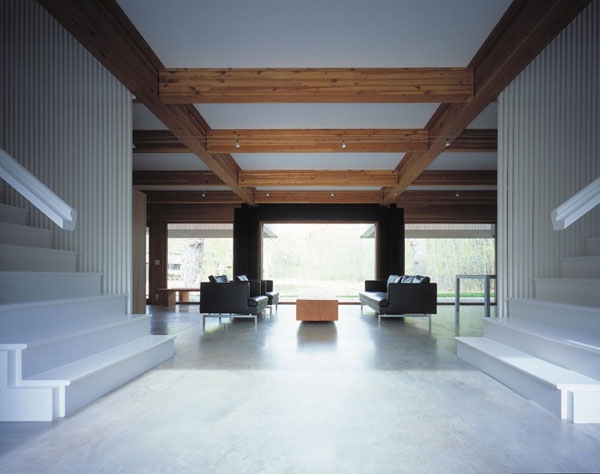Exposed beams offer a unique sense of belonging to the untamed nature surrounding us all. By displaying wooden details, our homes have embraced a transformation that guides the design lines towards new peaks. Reclaimed rustic charm, classy beam design or futuristic expressiveness are just a few roads that architects choose to reinterpret in modern homes with exposed beams.
Our first example is that of a large, open social space on a Parisian building’s top floor, re-imagined by French designer Frédéric Flanquart after having been heavily damaged by a fire. The owner wanted to see the home reborn, after 10 years of living in the loft. The challenge was to “design and achieve a shell-free space with – as reference marks- only half-burned out staircases -leading to the lower level-, a huge scaffolding structure used as a roof, and a 360° view over Paris.”
This was done by creating highlighting details and filtering, aiming and taming the light to create a “quiet and relaxing place during the day switching to a genuine place of mystery and pleasure at night.” The playful geometry of the exposed beams turned the partly charred home into its better version rising from the ashes named Loft des Innocent.
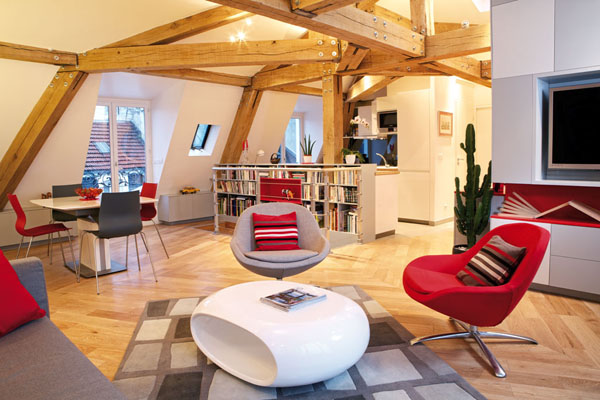
An example of reused building material is the fascinating set of interiors proudly displayed by architect Gervais Fortin‘s Ecologia Montréal. Hand-chosen from Quebec’s most eco-responsible suppliers, materials used throughout this house have turned it into a candidate for a Platinum LEED certification. The contemporary Canadian dream home showcases exposed beams running across the kitchen’s ceiling. Flanked by dark framed windows, these wooden beams were lit to create a fabulous atmosphere proving ecological homes don’t sacrifice aesthetics for function.
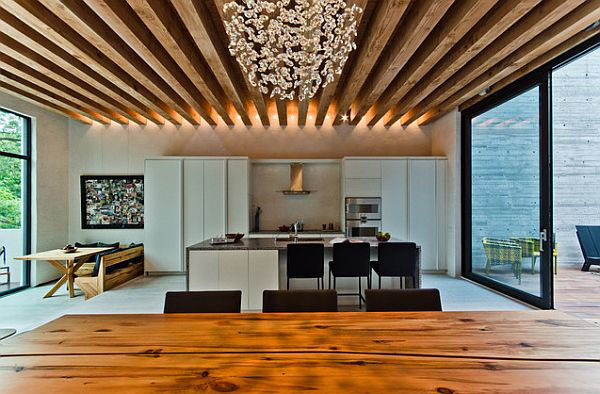
Another way of displaying vintage-looking beams is to accommodate their imperfect shape in a stunningly clean environment. Cornerstone Architects imagined a living room flooded with natural light accentuated by framed extensive glazing. Clean, contemporary elements were combined with charming reclaimed architectural wood details into an exemplary space composition.
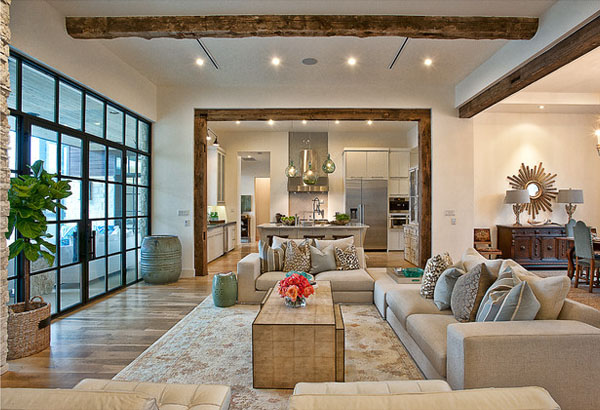
The Erie Loft by Moss Design flaunts its exposed beams above the air duct, hinting to its industrial roots. Stripped down to its original timber beams and masonry walls, the cooking and dining space maintain their old spirit in a highly contemporary environment. White kitchen furniture runs below the beamed ceiling, designing a twist in perspective.
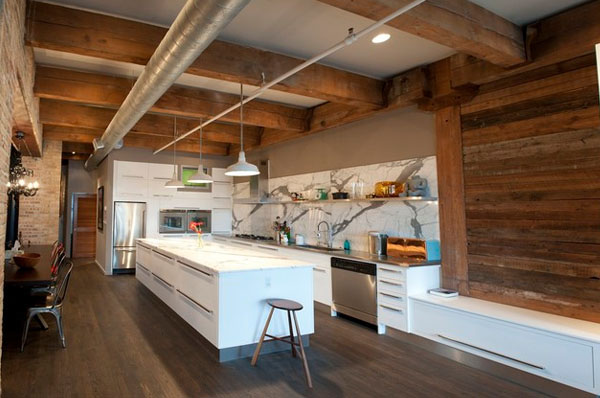
Another highly contemporary example of a modern beamed ceiling is the one of a former laundry machine factory – pictured below. Designed by John Lum Architecture studio, this apartment in San Francisco displays a bold elegance suited for an urban lifestyle. Placed against a beautiful cement finish, the inspiring color choice for the beams accentuates the use of stone counters and eight-foot-high stained ash veneer plywood storage spaces that correspond to the existing exposed roof trusses. Restored fir floors complete this inspiring texture and color composition.
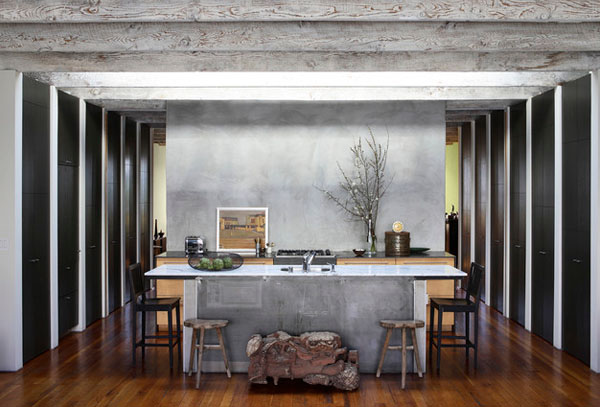
Seen on JJ Locations, this next example of a beamed ceiling comes in the shape of an inspiring traditional Moroccan twist. Underneath the rounded ceiling beams, a simple, modern choice of furniture and furnishings create a spacious, uncomplicated space. The wood visually and texturally warms up the space, creating the perfect balance for a dreamy family life.
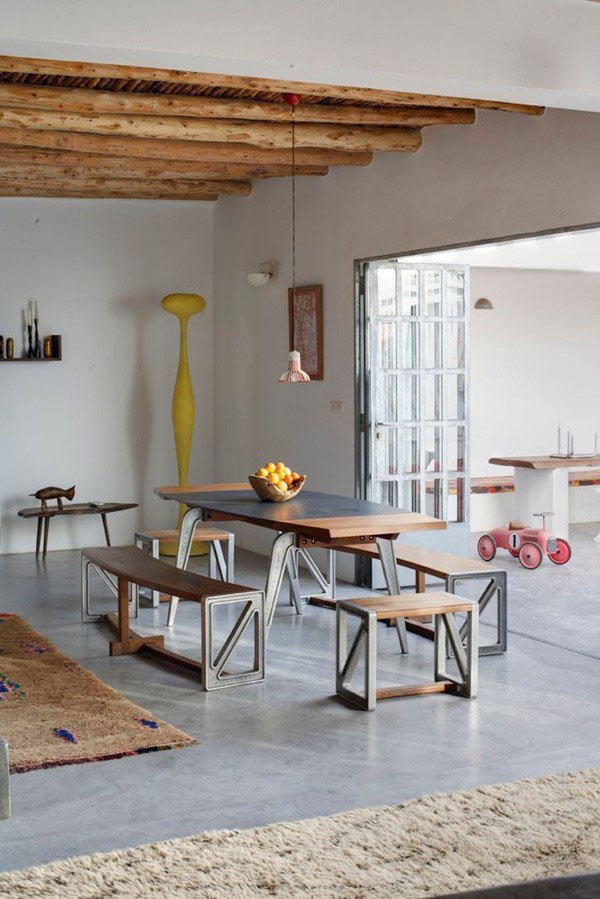
There are also double-height spaces that can take advantage of their main feature to showcase beautifully crafted wooden beams. Envisage Interiors imagined this high dining space and library mezzanine level as carefully accentuated by the natural supporting system of wooden beams on a pristine background. Glass railings keep the space well lit, while clean design lines and a modern color palette construct an inviting atmosphere.
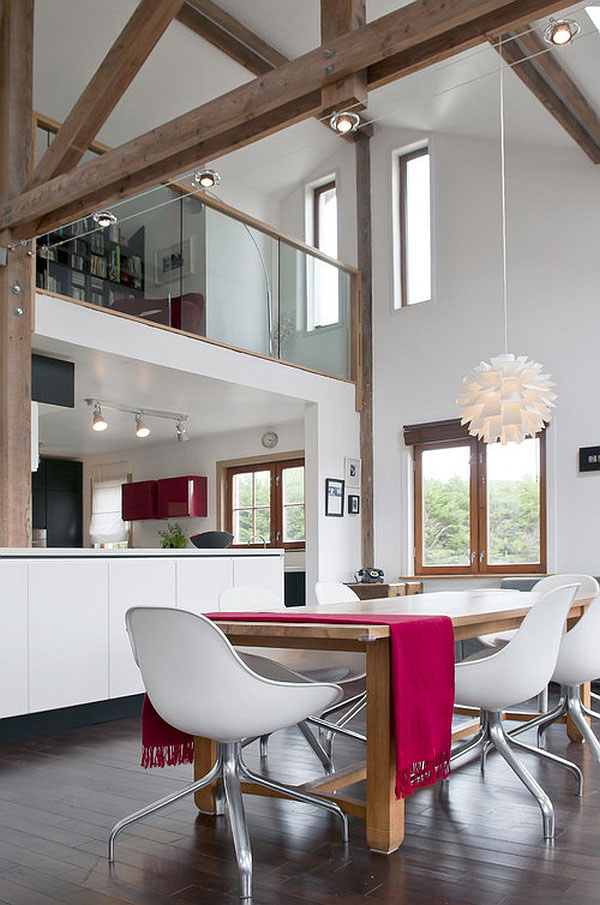
Under a pitched roof, visible beams showcase the force needed to sustain a roof over our heads. Wooden beams can easily become the focal point of the room, accompanying the dynamic lifestyle taking place underneath. In the cheerful social entertaining area, wooden beams break the monotony of the chosen color palette. Found on Per Jansson, the beautiful space is part of a Stockholm penthouse apartment – and we all know how inspiring Scandinavian apartments are.
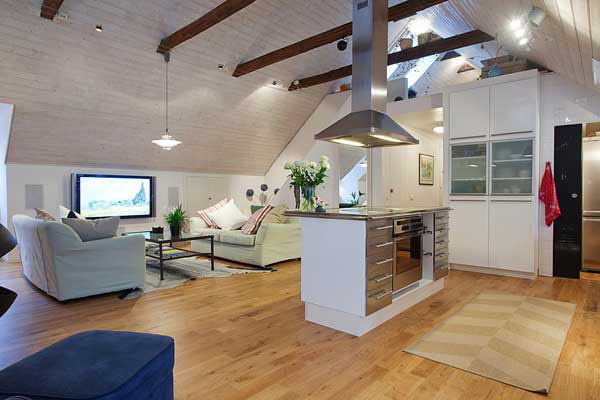
Imagine living under these subtle beams contrasting with their pure white surroundings in an open space filled with natural light. Perfect for displaying art on the walls, the open plan home below features these elegant exposed beams that follow the roof’s contour. The luxurious Colorado home is still on the market, if you think you’ve fallen in deep love with this style.
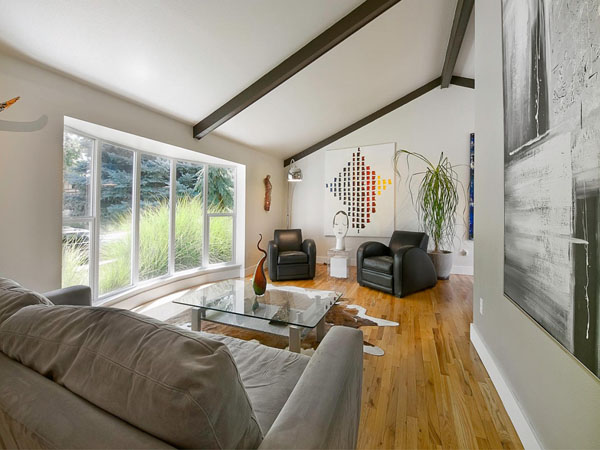
Part of by David Salmela Architect‘s portfolio, this stunning modern home embraces family life under a ceiling adorned with strong beams. The honesty of design is evident, avoiding any complications and remaining visible part of the overall look. Prefabricated and fabulously minimalist, an interior design like this one is both inviting and uncomplicated.
Beautifully displayed exposed beams help guide the design in a remodeling or they can be used to create a specific atmosphere in new residential developments. It all starts with the building’s details – a necessary step to creating a complex dream home.
