Architects from Shieh Arquitetos Associados faced a unique challenge when they were asked to design a stylish modern home in Sao Paulo, Brazil that not just satisfied the requirements of the owners of the plot, but also fell within the stringent rules of the local municipality and the neighborhood. The unusual shape of the area, clubbed with the special requirements of the customers ensured in the design of the Offset House, a residence that aims to utilize the available space to the hilt by employing an innovative and select blueprint.
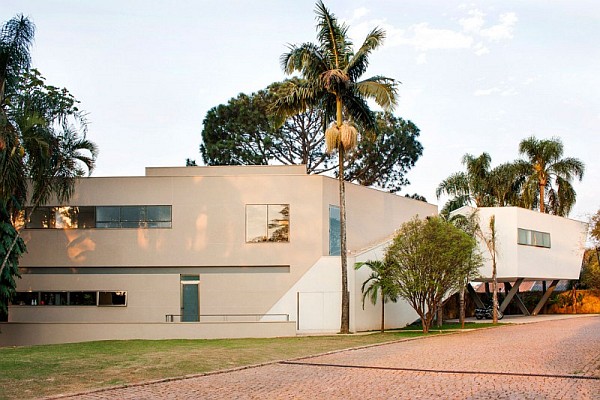
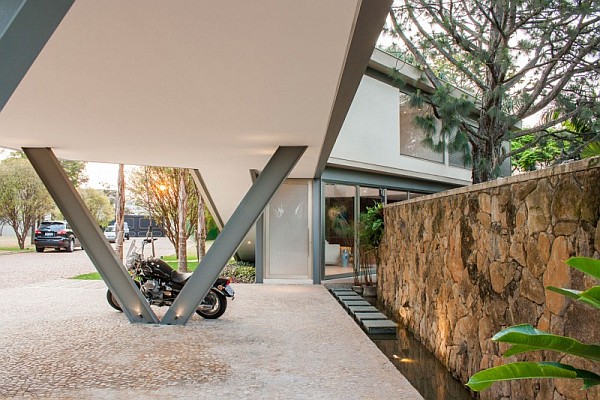
The house has been crafted to ensure that there is maximum possible living space that is created and with a cantilevered structure supported by columns sporting parking underneath it, every inch of available space has been used in a smart and sensible fashion.
A two level structure has been created with one of the levels almost underground, while the extensive use of glass in the form of floor to ceiling glass windows has meant there is ample natural ventilation all around.
The interiors are made up of large flowing spaces that seem to have a very open design and the presence of cool, modern décor along with a lithe, neutral theme throughout guarantees that despite the curious contours of the home, everything inside stays in line with the latest design trend of clean and well defined lines sporting a sophisticated look. Open living quarters and a plenty of green all around offer refreshing views of the world outside.
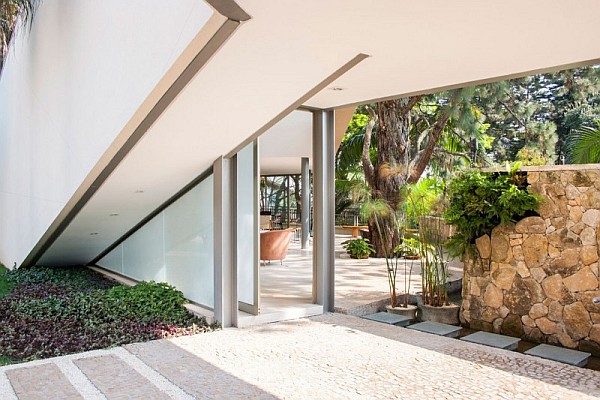
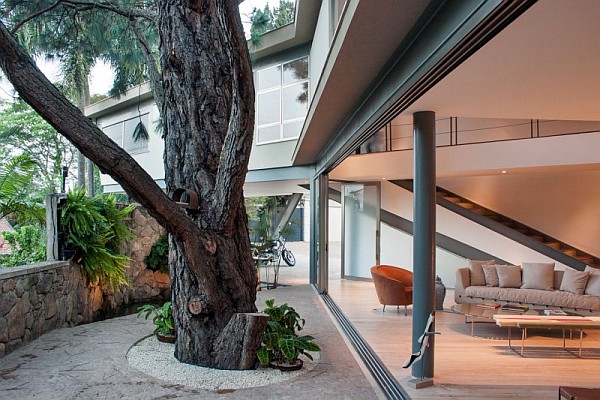
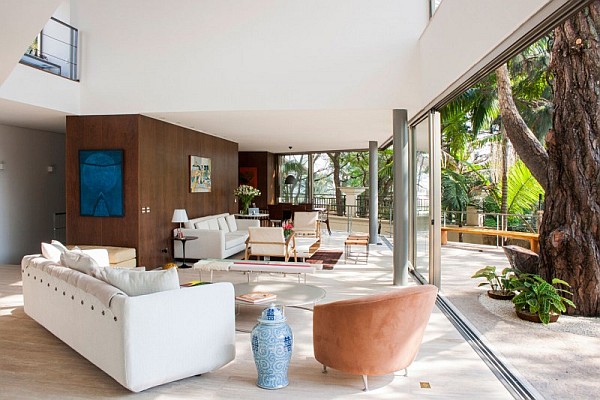
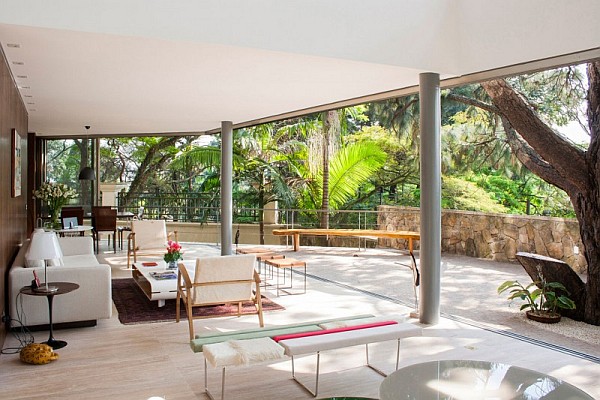
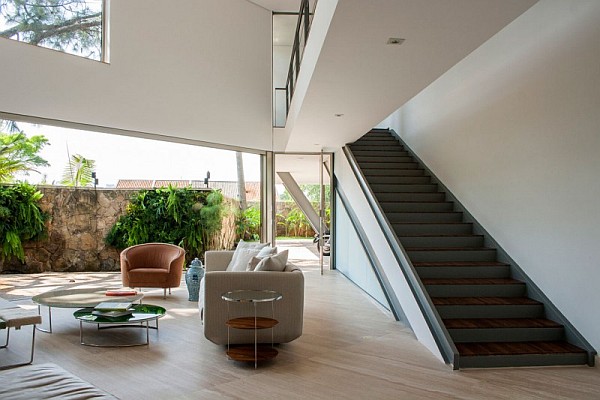
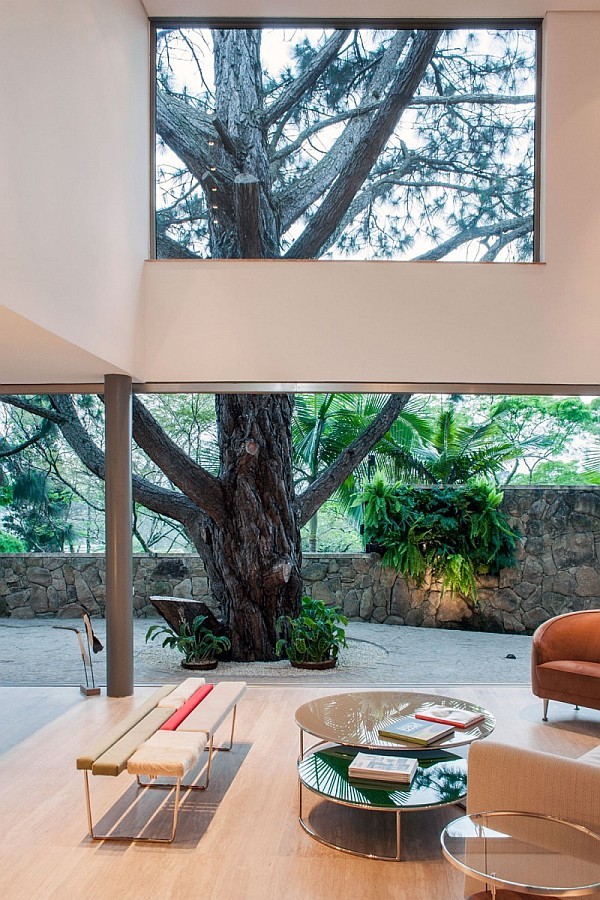
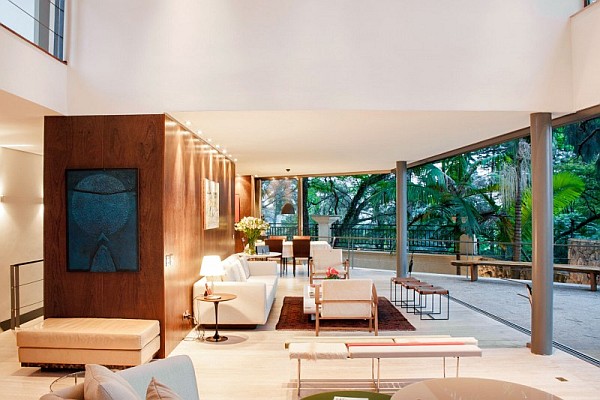
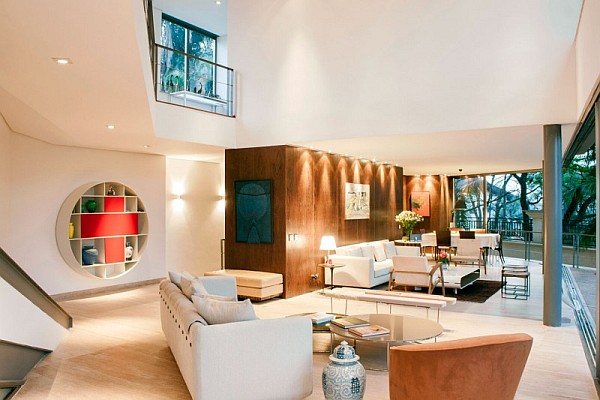
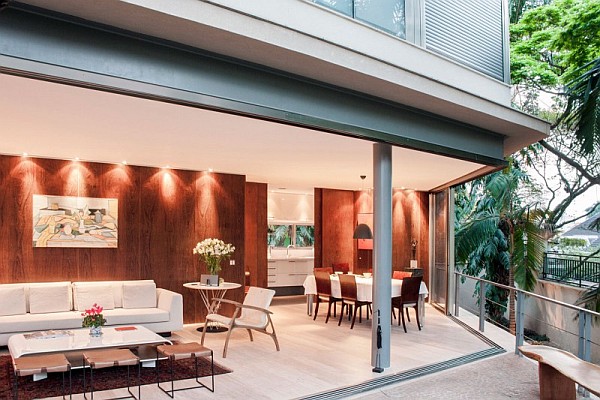
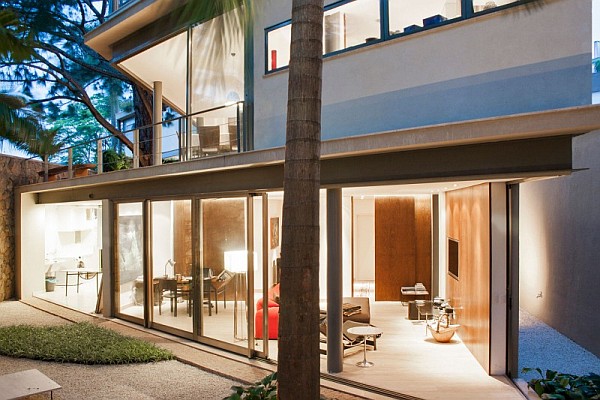
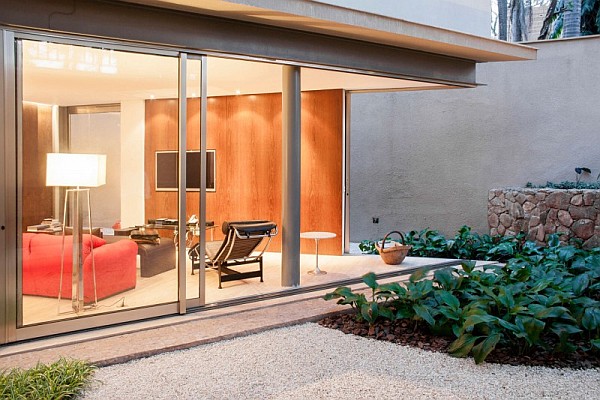
Photos by: Fernando Stankuns












