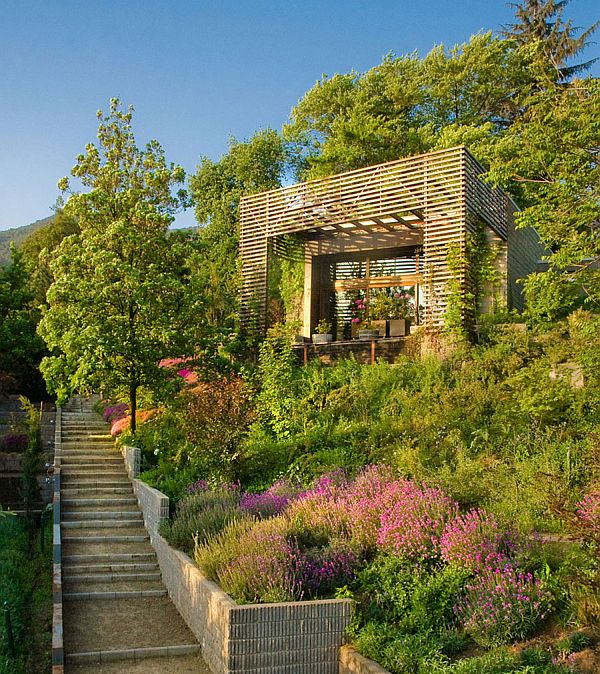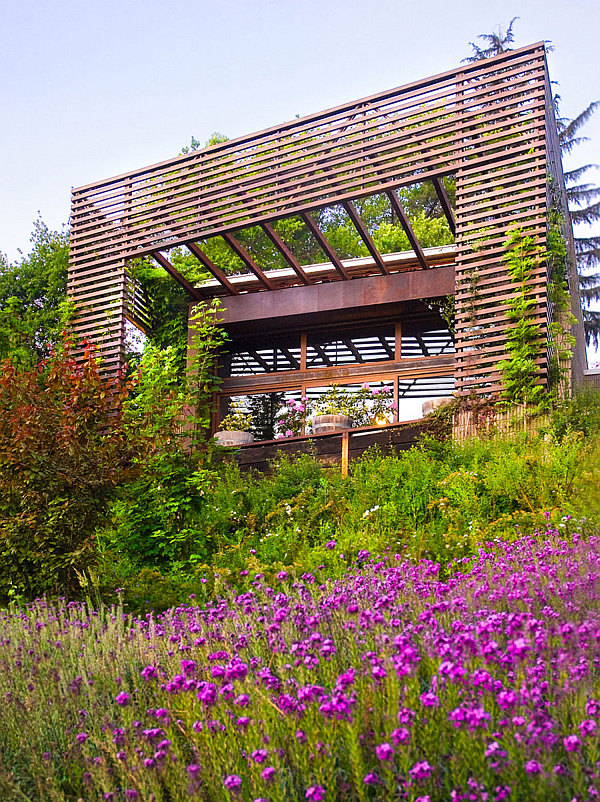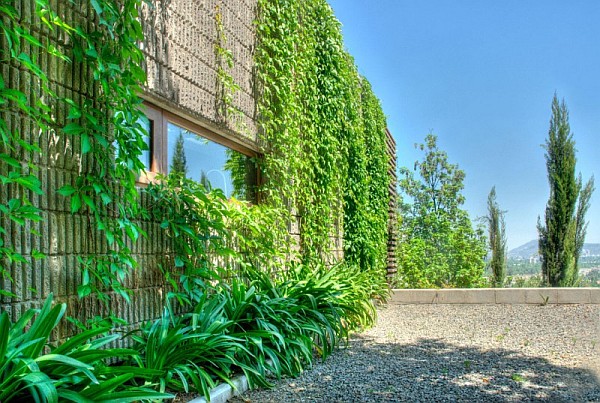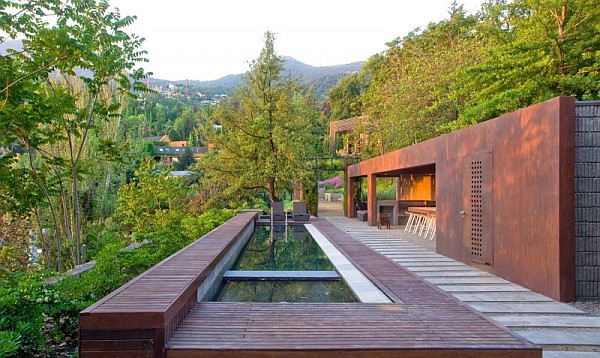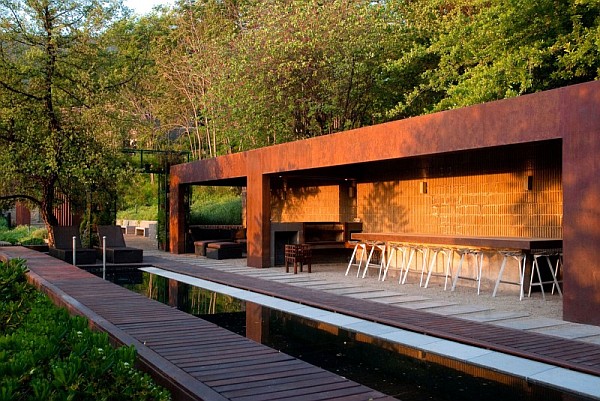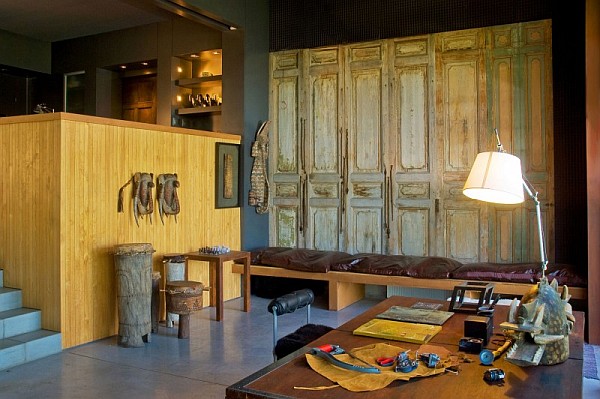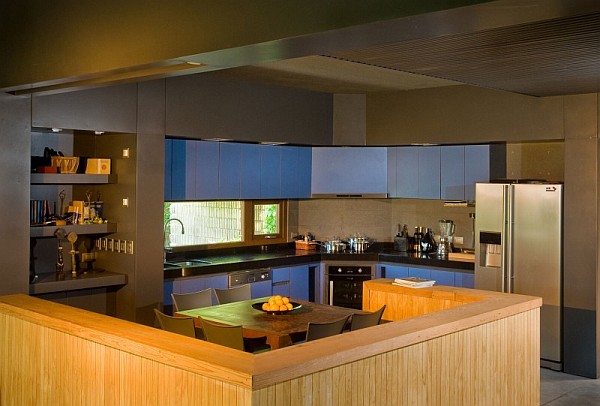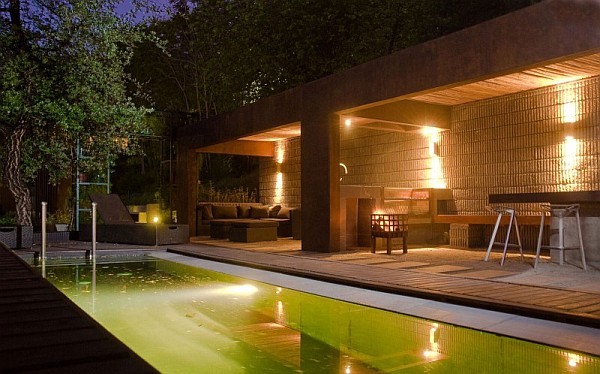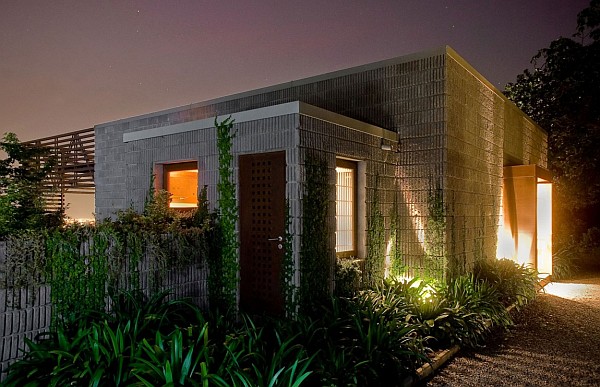Located on a lush green spot that provides spectacular views of Santiago de Chile, Chile, the Loft Lo Curro is a workshop-studio residence that was designed in a creative fashion to house the arts and the entertainment needs of a Greek philanthropist. That obviously makes the structure a bit different from the usual array of spectacular homes that we have on offer here and both the exterior and the interior of this fascinating loft prove the point beyond doubt.
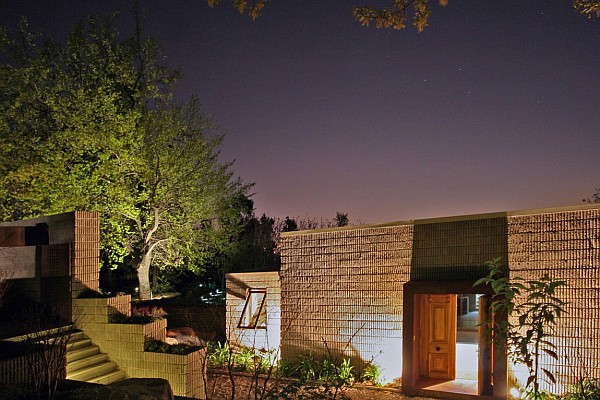
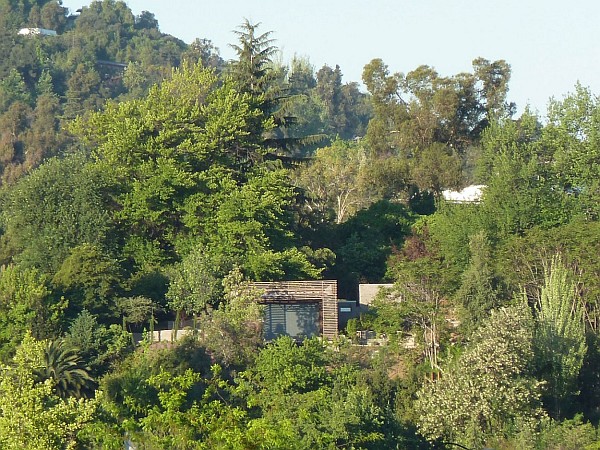
Surrounded by plenty of vegetation, the home by Matías Silva Aldunate Architect, incorporates the outdoors into its design and seems to weave itself around the thriving flora.It is located on a large hill that offers some stunning views of the city and the designers have done everything possible to ensure that this continues as smart use of concrete, steel and glass helps add to the visual beauty of the setting.
The entire construction is segregated into two different parts with one part holding the workshop room, large kitchen and dining space, plush bedroom, and a relaxing bath and sauna area, while the second block offers a cool barbeque area, a refreshing pool for a soothing dip and the cellar.
The pathway connecting both blocks is also filled with ample vegetation and the frame of the house with its rusted steel extensions provides the right support for creepers and climbing plants that complete cool and magical evenings under the stars. Large pools and waterways utilize the innate slope of the plot to water all the plants, while the colorful and snazzy interiors are a touch different from the sleek and polished ones we often stumble upon.
