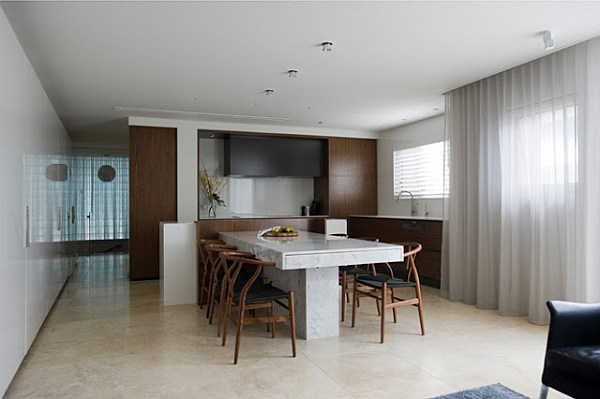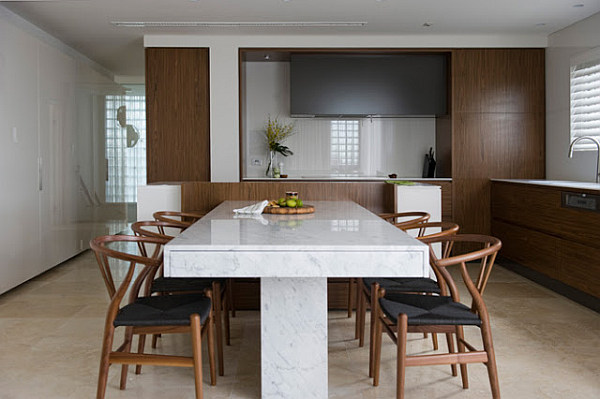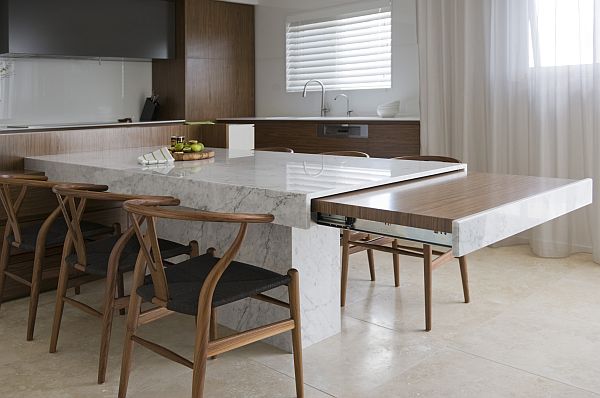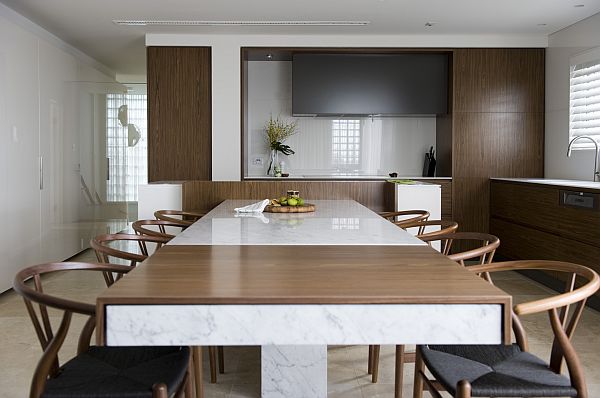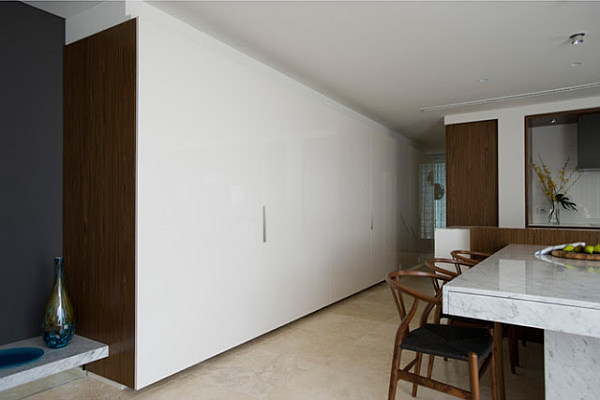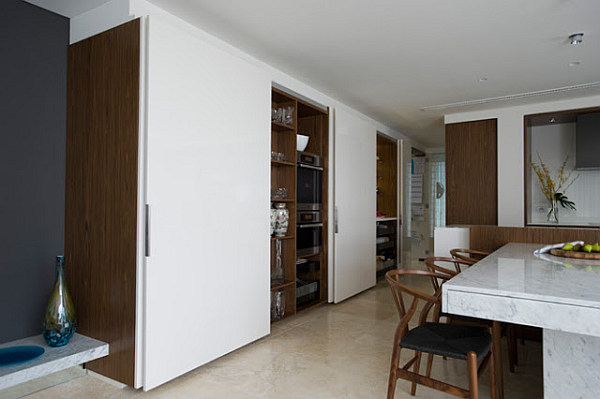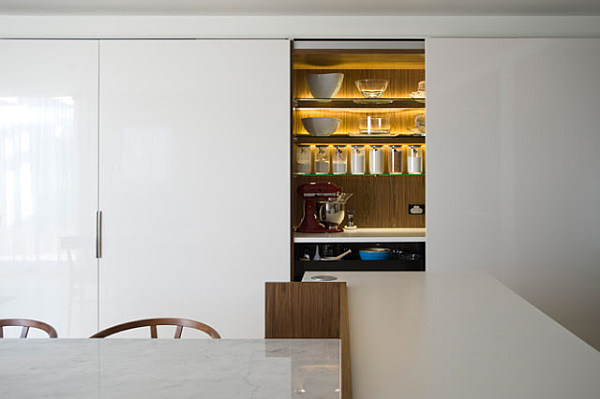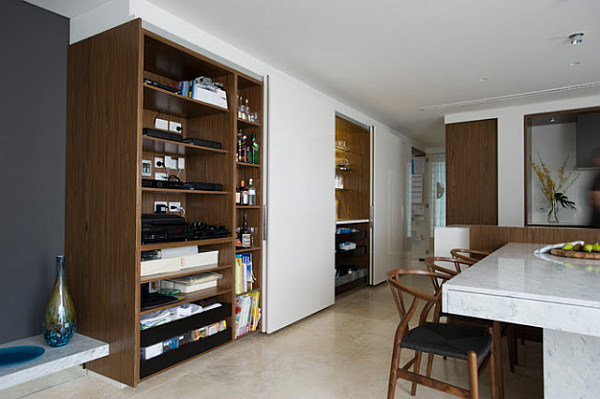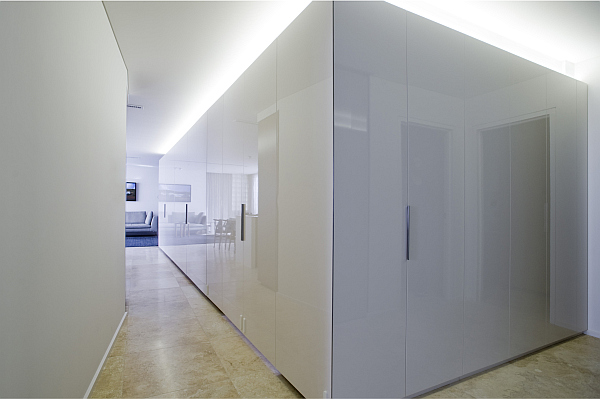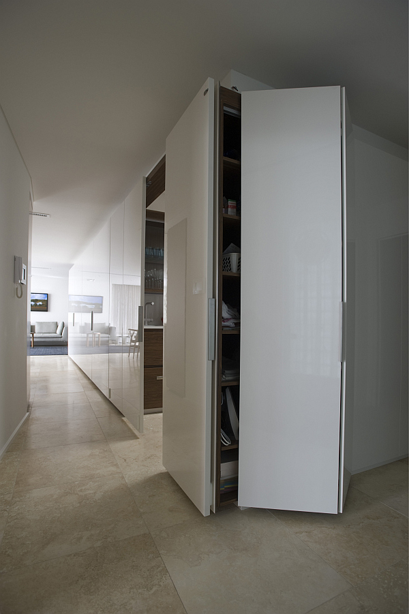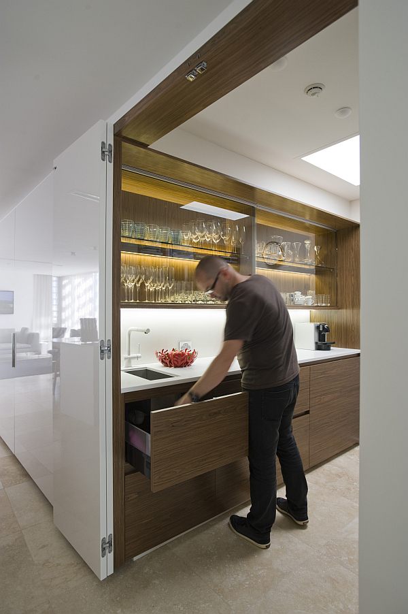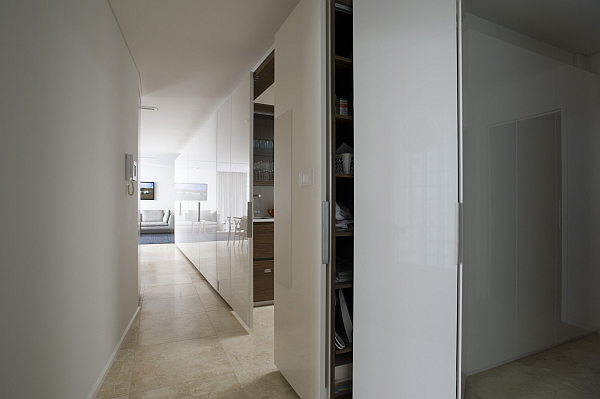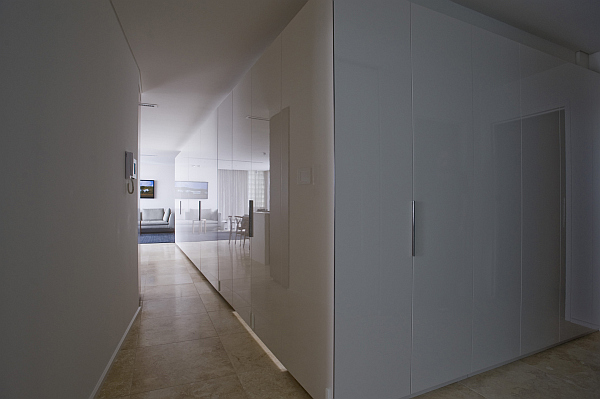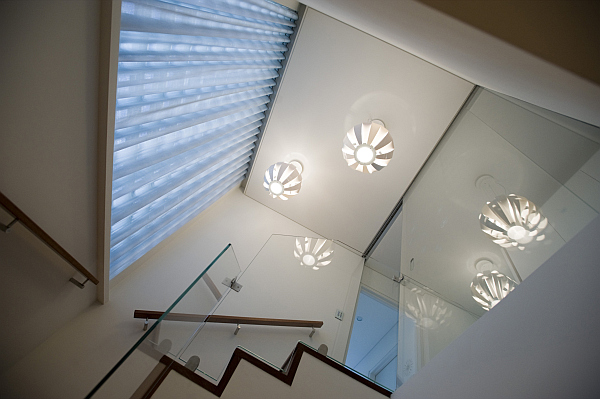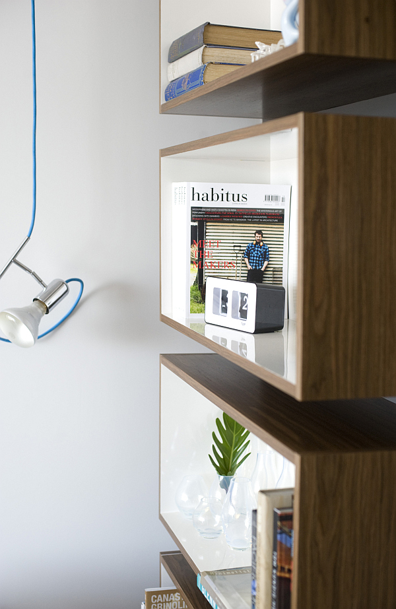When Minosa Design had to maximize the available space in this small home, they had their hands full in more ways than one. To start off, the designers were brought into the project pretty late after the clients lost faith in the previous project manager, but more importantly, they had to work with a very small and compact modern space which needed a sumptuous kitchen that seamless integrated with the adjacent living space as well.
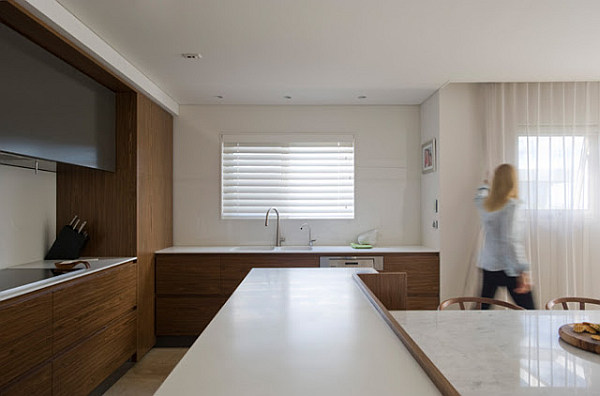
A ten-seater table at the heart of the kitchen, sleek and ergonomic kitchen shelves that ensured that the interiors looked uncluttered and airy, a plush couch, a couple of large arm chairs and a 65 inch plasma TV with all the gizmos and gadgets were supposed to be incorporated with minimal fuss in this floor plan that included the kitchen, dining area and the livings pace. Now, that sounds like a formidable challenge indeed, but the end result ‘dished out’ by Minosa Design surely seems to have trumped the handicaps in an exquisite fashion.

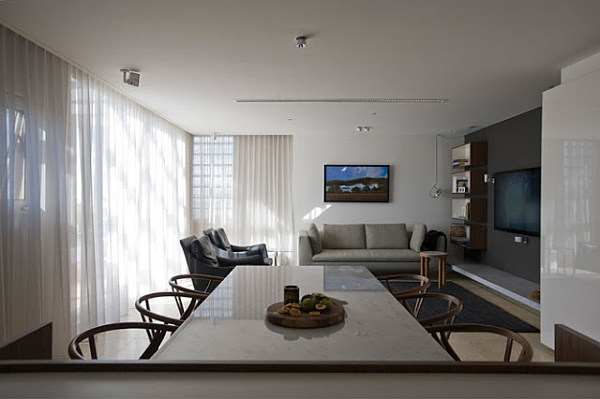
The sleek and contemporary all-white cabinets in the kitchen are a treat to lay your eyes upon as they pretty much make sure the kitchen shelves disappear into the walls when not needed.
By painting the rest of the home in a similar shade of white, the cabinets seem like a natural extension of the walls.
Even the refrigerator and the wine storage area follow the exact same path, while the regal marble top table in the dining space simply steals the show with its remote controlled extension that pops out only when needed. It is a daft and innovative little addition that puts to rest a lot of space problems that the designers had to face and does so with plenty of panache.
Cool, chic and charming, the livings pace adds to the beauty of this small apartment. The designers work here is a wonderful tutorial on how to create flawless solutions for compact space problems.
