The Bayside House by Grzywinski+Pons is a wonderful example of how to create a stylish and flowing contemporary home that not only maximizes the available space, but also serves three generations, living under the same roof, all at the same time. The elegant structure located in the Bayside area of Queens in New York City, is a 3200 square foot triplex home that seems to incorporate a charming balance of glass and wood to offer a relaxing and current residence that is characterized by its spacious interiors and an airy, open form factor.
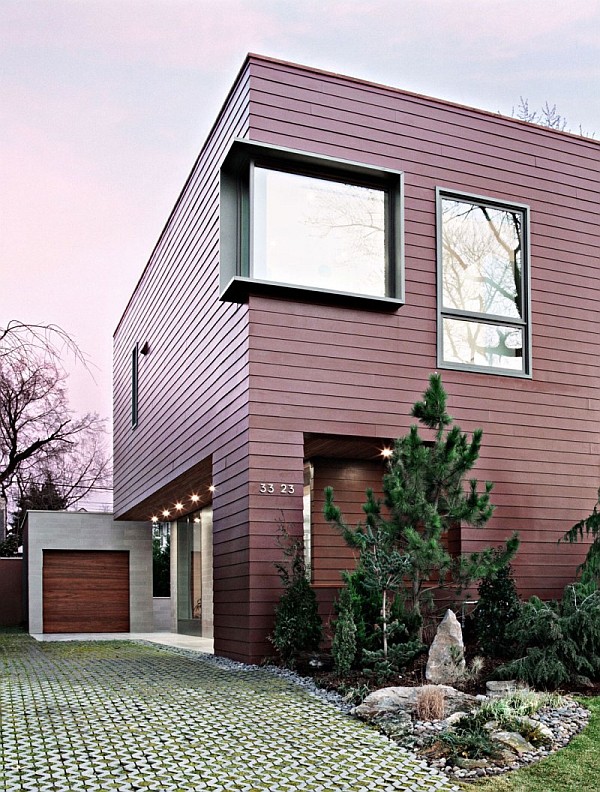
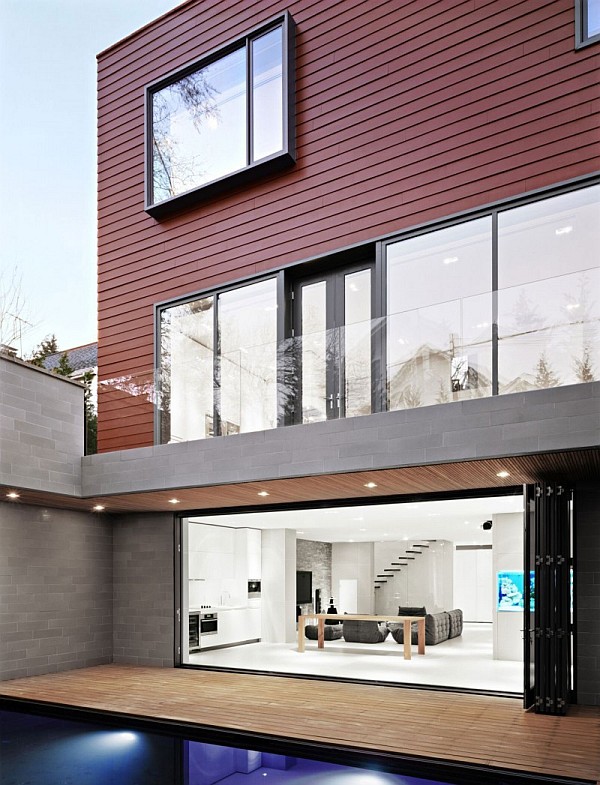
Despite having to accommodate three generations within its gorgeous perimeters, much of the home has been crafted to hide away any mess with ample storage units that have been included in a very subtle fashion throughout. The result is a chic current look with a white backdrop forming the canvas on which the rest of the décor and furnishings have been added.
A large aquarium in the living room breaks away from this monotonous look, while the kids’ bedrooms use a colorful and vibrant polka dot-styled design in ample tones to bring that extra ting of liveliness that is so needed.
The perfect balance of textures and tones, an ergonomic and lustrous kitchen, bath areas separated by frameless glass partitions and extravagant floor to ceiling glass windows help make the Bayside house complete. A small yard, a refreshing pool and ample natural ventilation thanks to the unique design of the house ensure that there is never a ‘dull’ spot at this smart and savvy residence. (spotted on HomeDSGN)
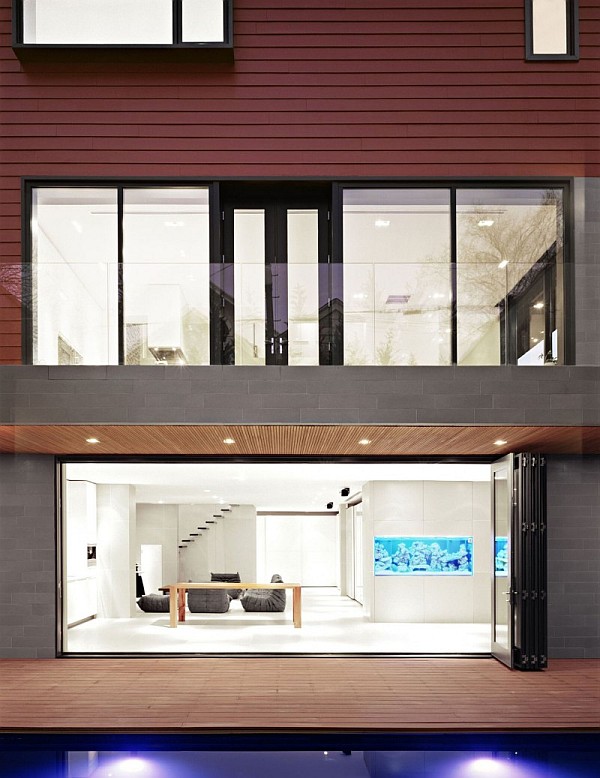
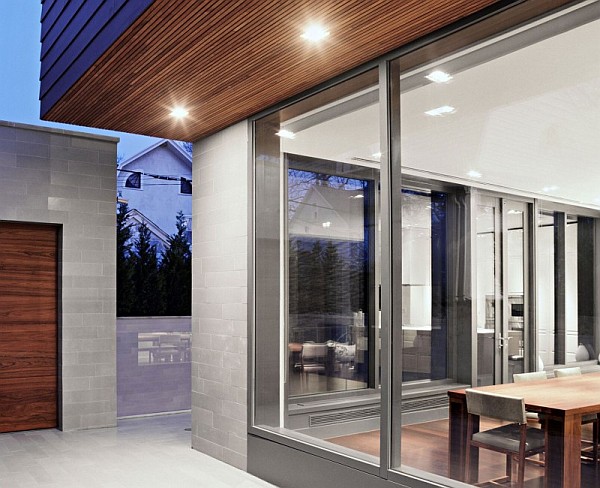
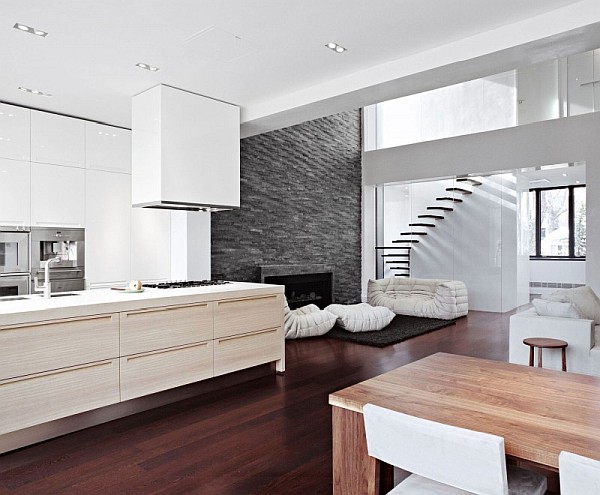
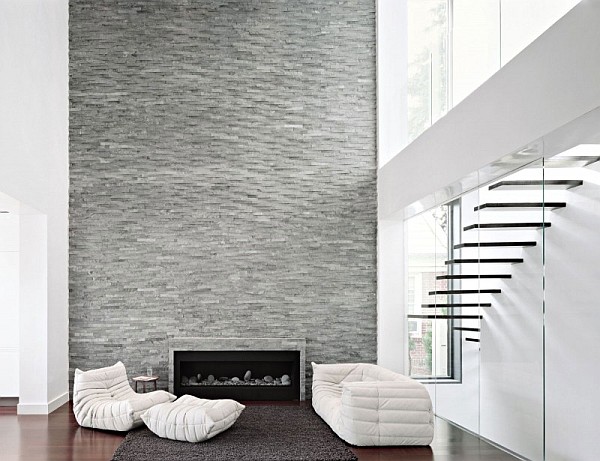
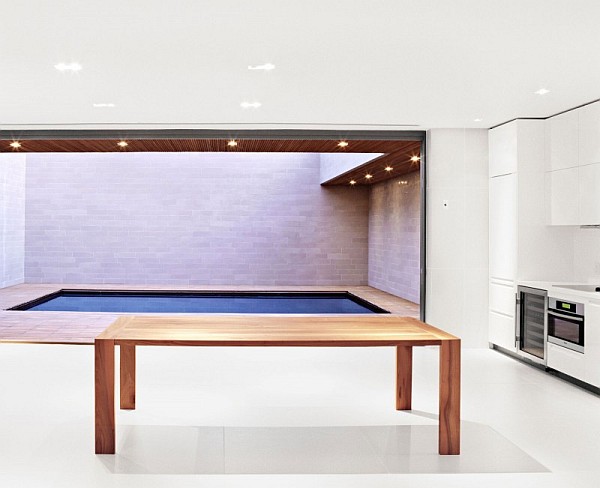
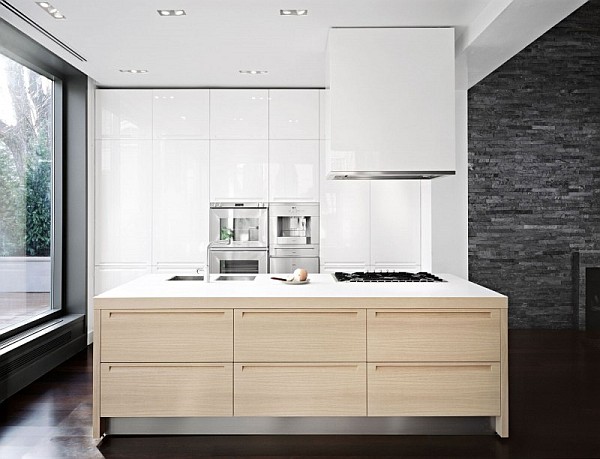
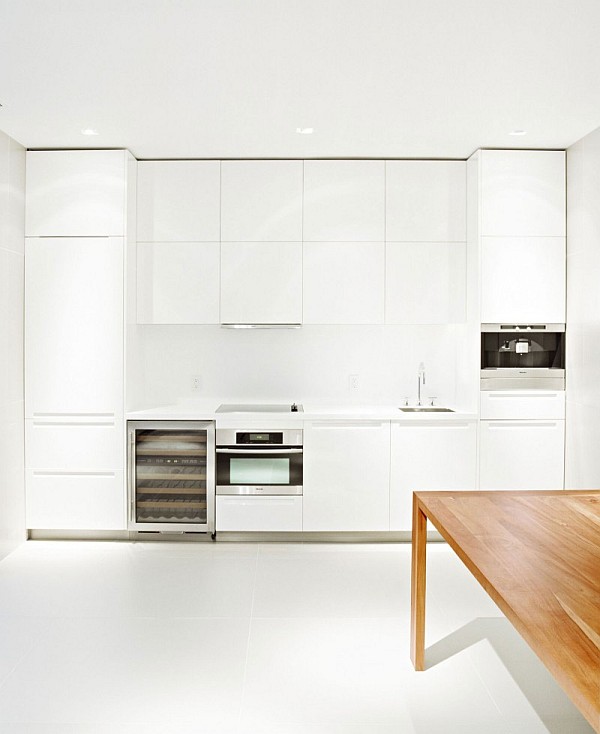
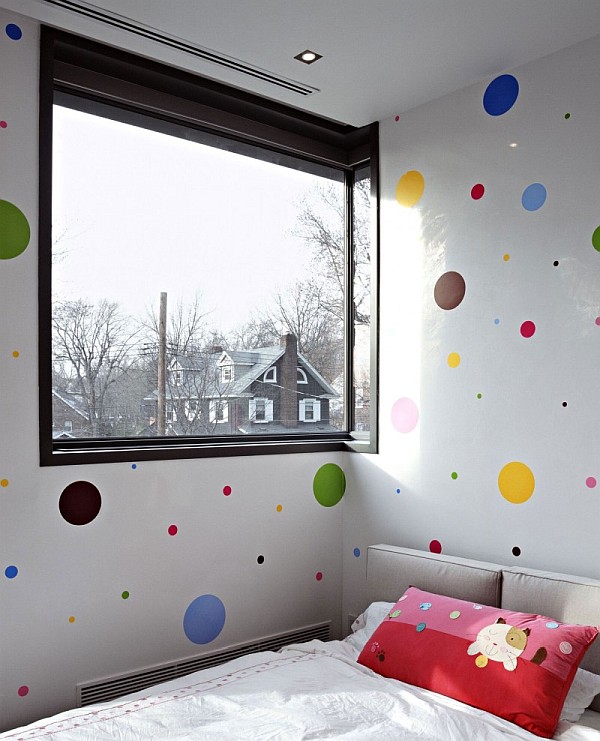
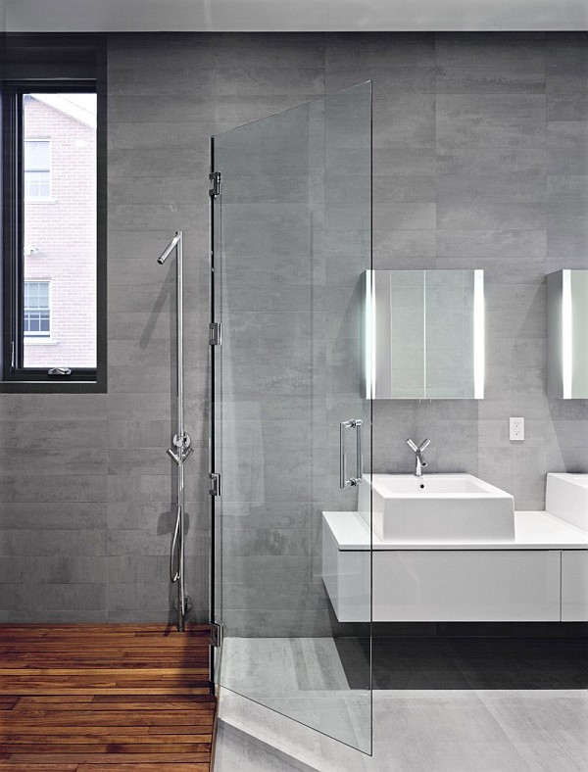
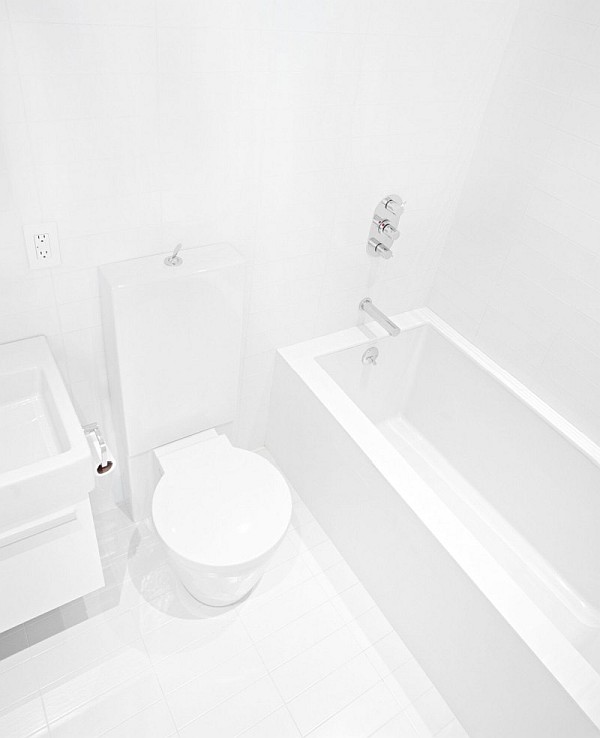
Photos by Floto + Warner/OTTO












