We at Decoist love the challenge of decorating a small space. After all, compact homes are more popular than ever. From high-rise apartments with limited square footage to houses that make the most of their space, many modern dwellings require a touch of strategic design when it comes to creating a roomy feel. As a companion piece to our post on space-saving design ideas, we present decorating tips that will empower you to design a spacious living area regardless of your square footage.
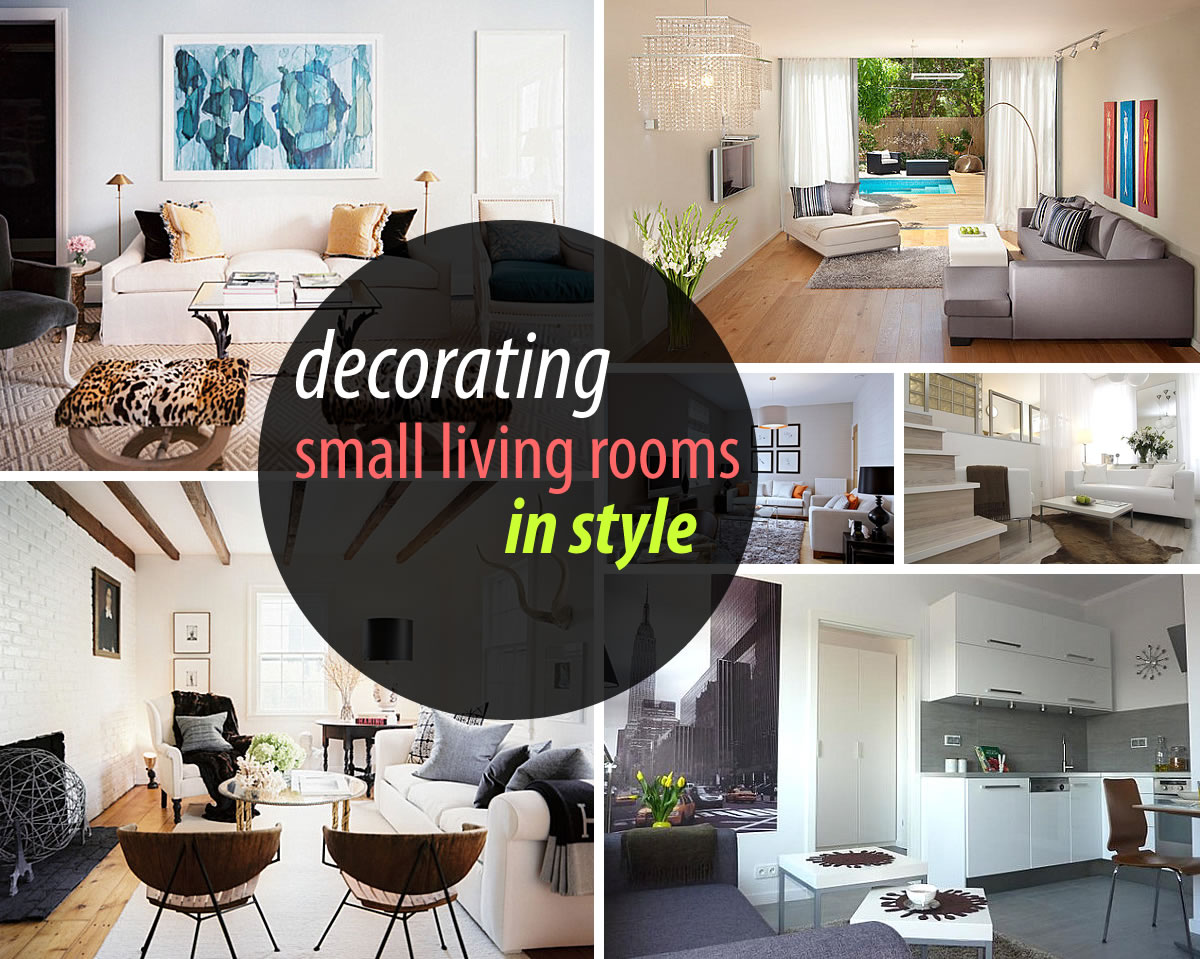
Below you will find a review of tried and true design tips, as well as a couple of new pointers that will make you rethink the way you fill your space. Does this mean throwing out the pieces you have? Absolutely not. But when you adopt a space-saving mindset, you will make wise design decisions in areas such as living room layout, paint color, and decorative details. Not to mention, when it’s time to purchase new pieces, you will be more likely to choose furnishings that uphold your new-found commitment to making the most of the space you have.
Strategically Select Furniture
The smartest thing you can do for your small space: choose compatible furniture. Nothing adds visual clutter like over-sized pieces in a compact area. Try modular furniture instead! Pair two small ottomans to form one long coffee table. When it’s time to open up the room, move them to the side, or use them for extra seating. [from Sheila Rich Interiors]
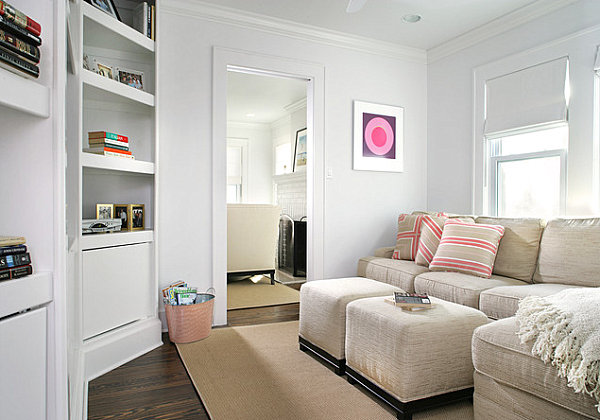
Two small tables can have a similar effect. Place them side by side, or better yet, try nesting tables. After all, one table can be stashed under another to create more room at a moment’s notice. [from Home Glamour Now]
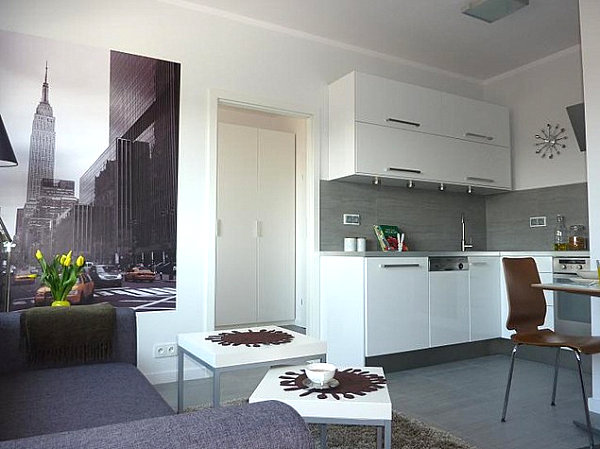
While modular furniture can help create more space, see-through furniture creates the illusion of space. The glass coffee tale below has a “barely there” effect that helps open up the room. [from Design Studio B]
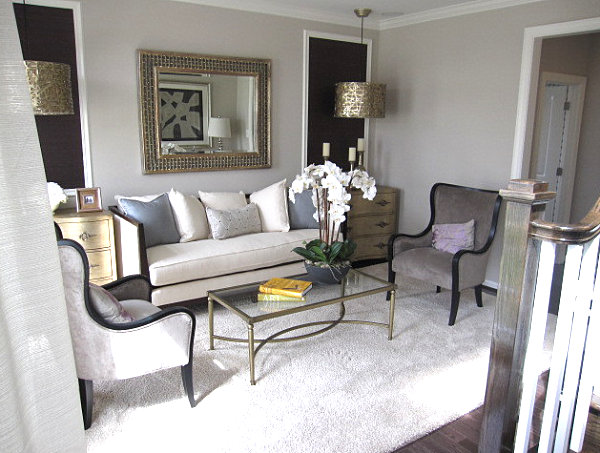
The compact coffee table below has a see-through top, as well as see-through legs. The result: a “clear as crystal” effect that makes the room seem larger. [from The Couture Rooms]
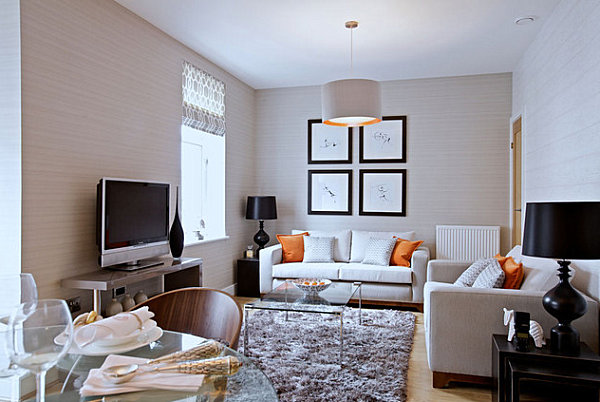
For an extra dose of clarity, add a couple of see-through chairs. The space below accommodates a variety of pieces, yet somehow it doesn’t seem cramped. Glass and acrylic can do wonders, can’t they?! [from Lonny]
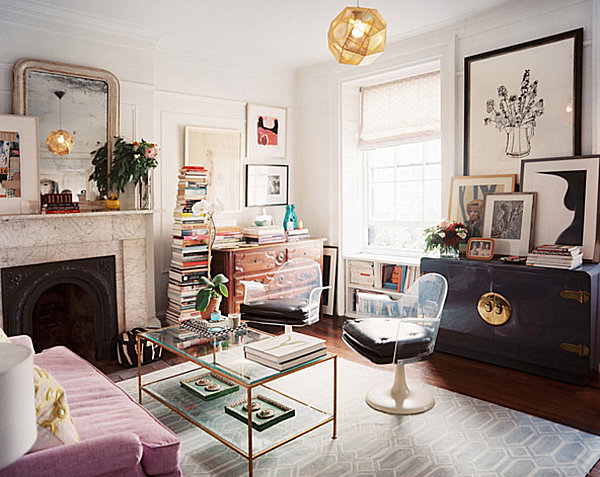
A chaise lounge has the power to open up a room. Why? It’s backless, so its form doesn’t visually fragment the space. [from Fini Home Design and Staging]
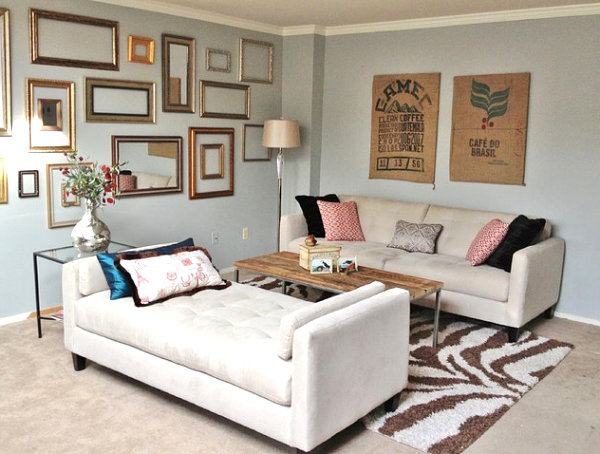
Another strategic furniture choice involves selecting pieces that truly fit the space. The compact sofa and coffee table below seem tailor made for the living room they inhabit. [from ZL Design]
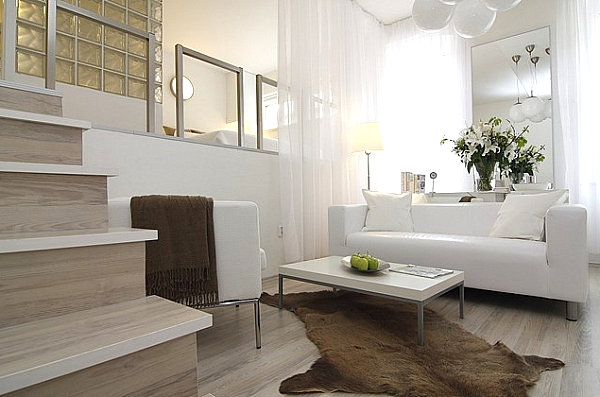
Below we see another space with carefully selected furnishings. Note the narrow builds of the sofa, chair and coffee table, which leave as much room as possible in the center of the living room. [via Houzz]
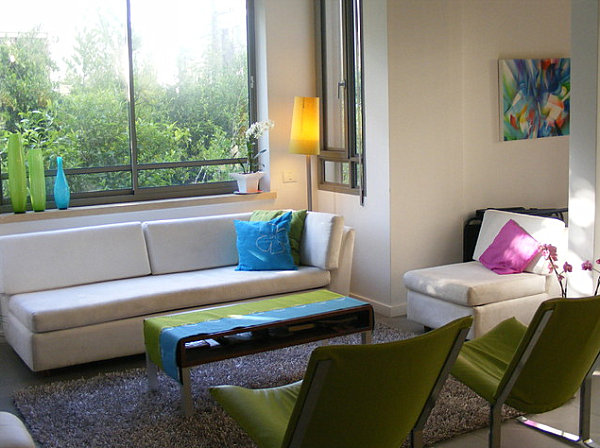
Use Paint to Your Advantage
If you are able to paint the space you inhabit, use color and pattern to your advantage. One strategic paint option: choose light colors. They make a room seem larger! [from Lonny]
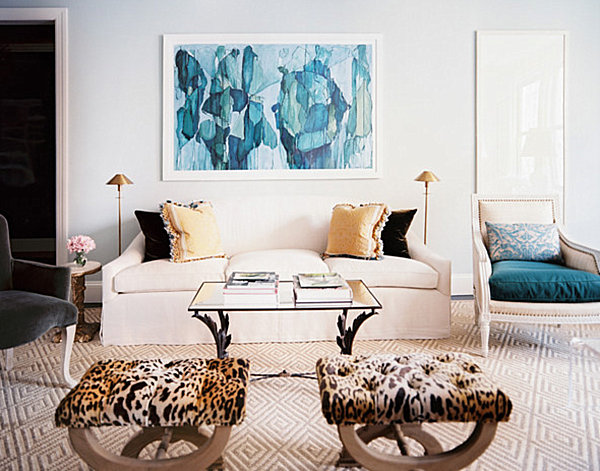
Another space-enhancing pointer: match the furniture color to the wall paint. For example, when seating blends with the walls, the room visually opens up, a useful result for a spatially challenged living area.
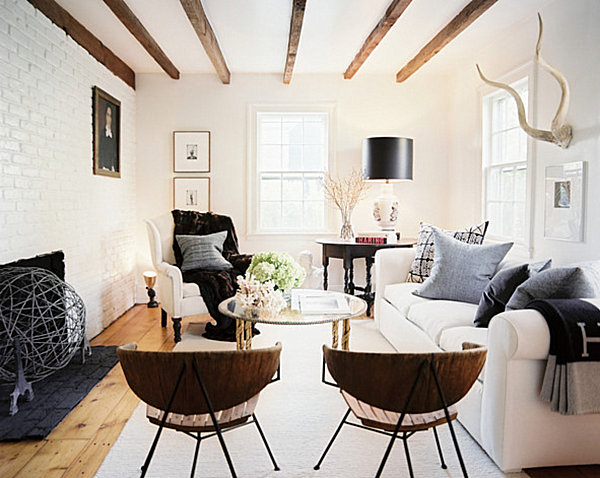
Did you know that horizontal stripes make a room seem larger? Similarly, vertical stripes make a room seem taller! You can’t go wrong with classic black and white, as shown below:
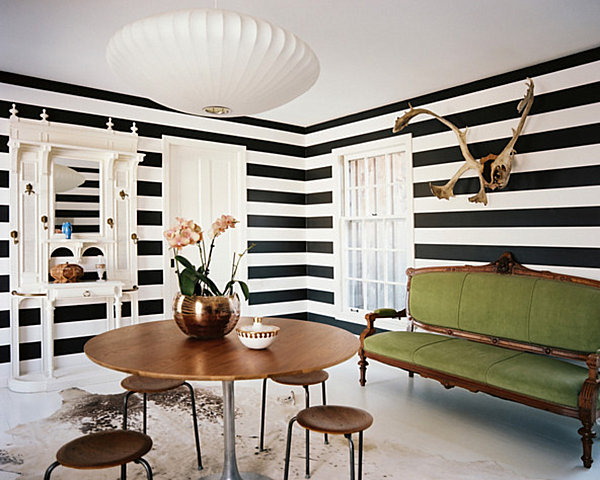
Carefully Plan the Layout
Selecting the right furniture and paint will only get you so far. Effectively arranging the space is equally important. An open feel is crucial. Survey the lines of the room. If there are visual or physical blocks that make the space difficult the navigate, address them. While it may not be possible to have large areas that are free of furniture, choosing narrow pieces can be a great option, especially if the furnishings are space-enhancing, such as the acrylic coffee tables below. [from Tanya Schoenroth Design]
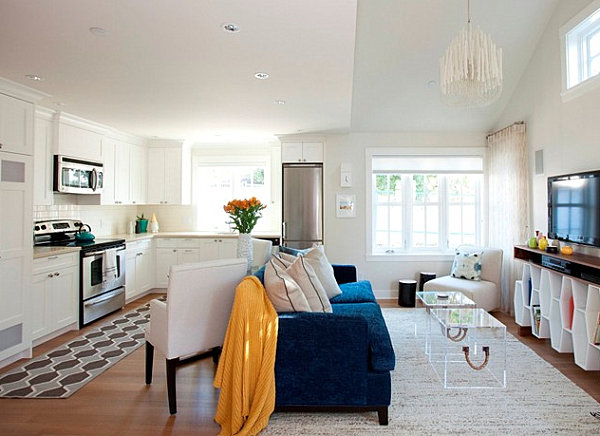
In the next space–a studio apartment–a narrow coffee table is placed close to the couch so there is plenty of open space between the table and the desk. [from Lonny]
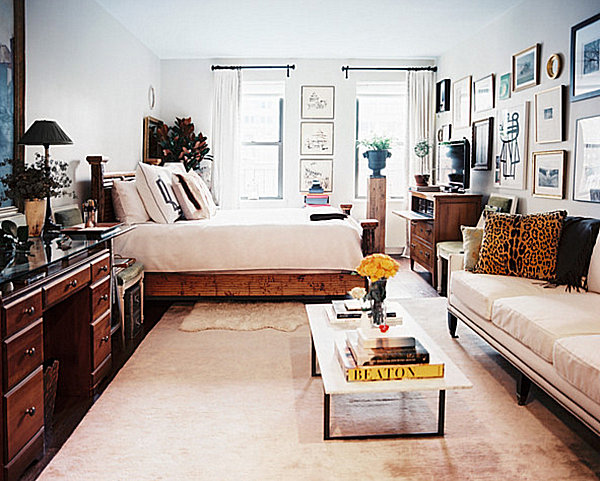
Note the open feel of the modern living room below. By angling the chaise lounge and locating the coffee table near the couch, there is still room for traversing the space. Not to mention, opening the back door extends the living room to the backyard, where an inviting pool awaits! [from Segev Photography]
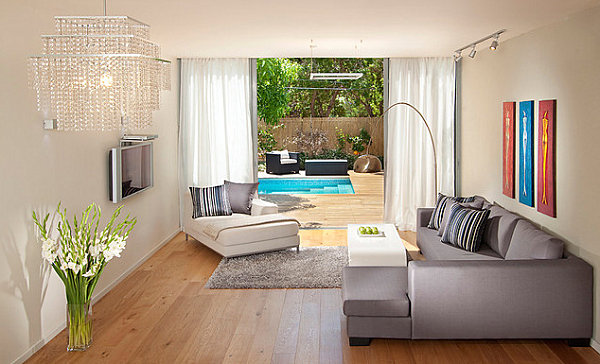
Arranging the room symmetrically creates a sense of order and balance, which results in a clean, uncluttered look. [from Domiteaux Baggett Architects]
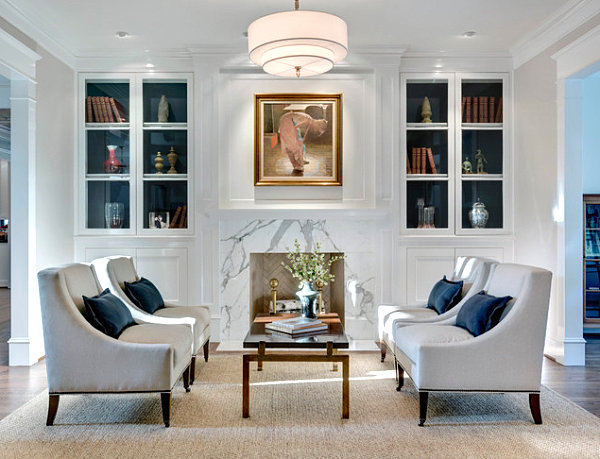
Make Every Detail Count
Many people with small spaces lament that they can’t fit more decor into the mix. But if you carefully choose each piece, you may be surprised at the amount of detail you’re able to include! A tufted sofa, striped draperies, a chandelier and geometric shelving make a big statement in the space below. [from Nichole Loiacono Design]
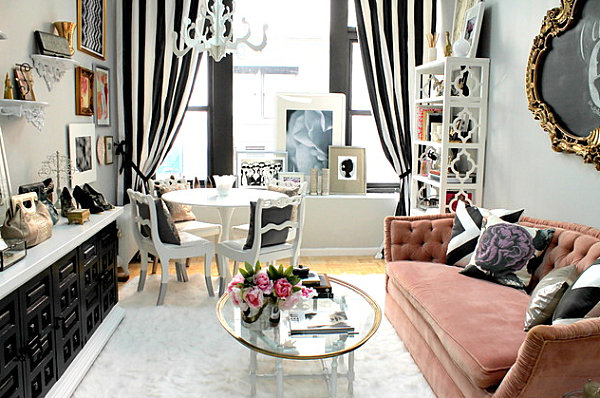
The room below is traditional, but a clever combination of colorful accents and artistic flourishes make the space truly interesting. A pink striped rug, large botanical artwork and elephant side tables are three of the eye-catching selections that call attention to the decor itself, rather than the limited space. [from Lonny]
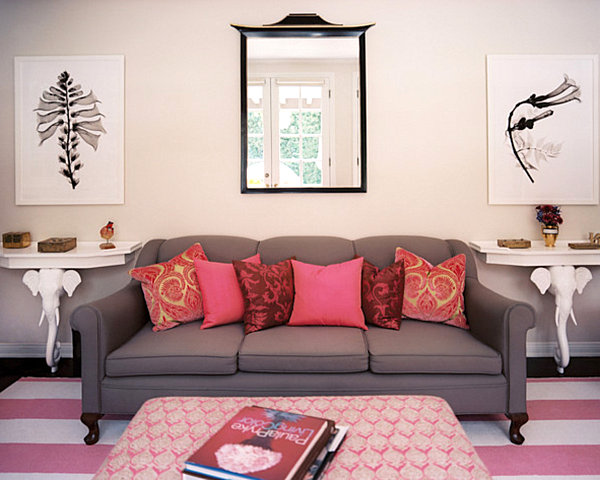
It’s amazing how much seating can fit into a tight space! However, interesting accents such as patterned pillows, a bold throw and captivating artwork steal the show, jazzing up the crisp white sofas and bench. Again, the eye is drawn to the details rather than the close quarters. [from Dawna Jones Design via Houzz]
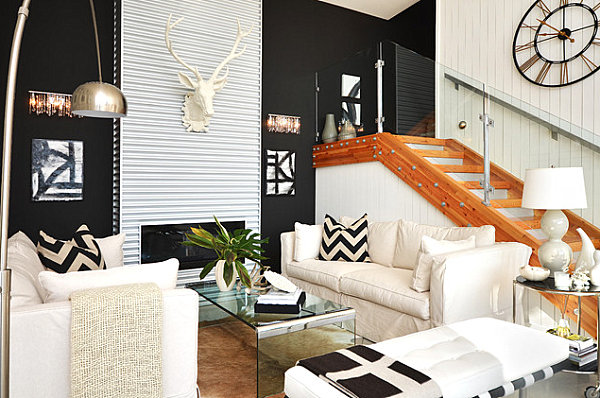
We end with a truly artistic living room. Each piece tells a story, yet sticking to a consistent color palette prevents the space from seeming cluttered. [from Rikki Snyder Photography]
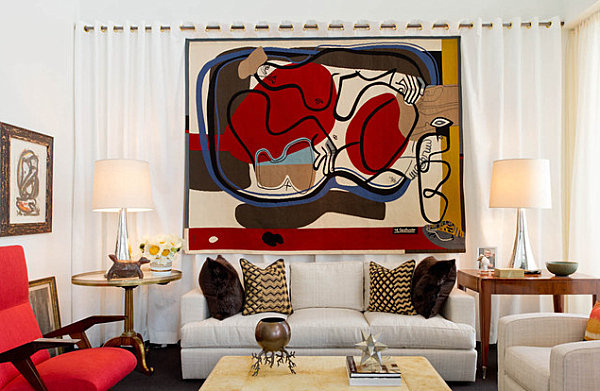
Do you have any tried and true small-space decorating techniques? Share your thoughts by leaving a comment below…












