Conventionally, sleeping rooms are placed upstairs, so that we “ascend” to a more peaceful place in the house when we want to hit the pillow. Having a nice and isolated bedtime corner seems more unique if it has a special access and unique room location. Most of us have loved tree houses and hammocks; even Harry Potter’s cupboard under the stairs might have held a certain fascination to some of us.
The fact is, in a house with a tall ceilings or an irregular shape, especially in a historic house, unused corners and spaces might occur. Lofts can be the fabulous result of such spatial juxtaposition. For those young and busy types who have not yet found the peace of sedentariness and only retire to the bedroom for the necessary evening rest and privacy it offers, such lofts are most suited.
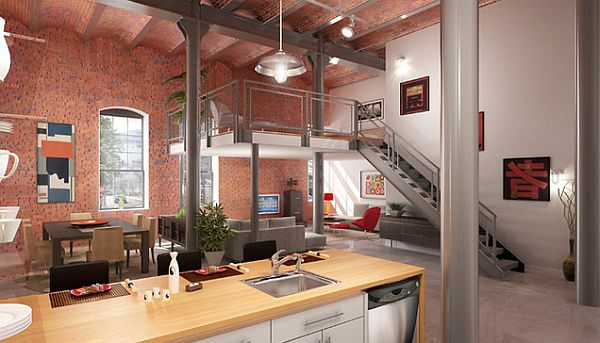
Image by: BostonCondoLoft
You have a chance of concretely enjoying that fascinating space in the roof gable, with its sky facing windows, that features an interesting and intimate space experience. Add to that the poetry of reaching it over a ladder. And how about a slide pole for quick descension ? A treat for the inner child!
Often, a loft space can result adjacent to a two story living room. These are the stylish lofts that impress us in movies, spacious enough to house a king size bed, an exercise bike for the morning workout and perhaps a lounge chair for the statement it makes next to a flat screen.
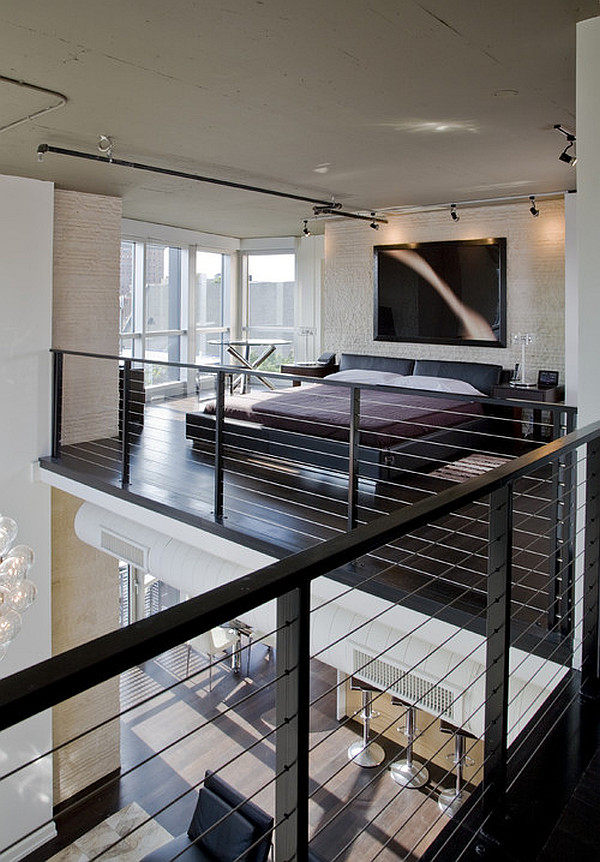
by FORMA Design
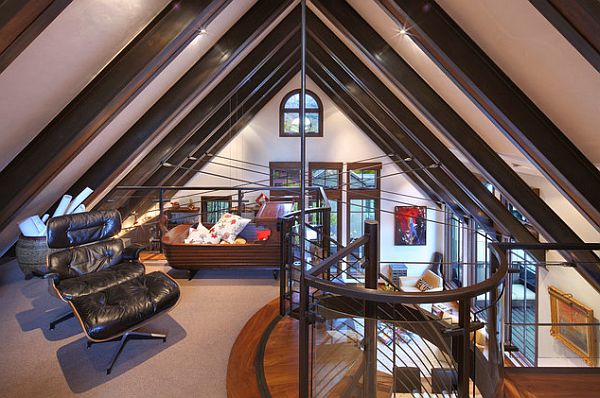
by TruLinea Architects
There are very modern structural approaches to the loft concept, such as a popular “suspended platform” of wood on steel elements or even a suspended capsule type bedroom. We fall in love with such visually impressive elements at first sight because a lot of imagination went into their design.
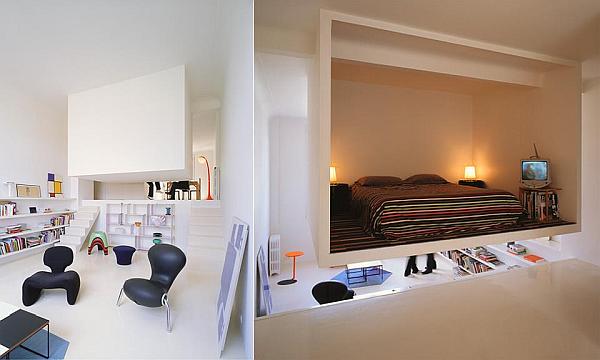
Courtesy of Tomboy-Ohboy
Glass partitions are a way to separate the loft bedroom from the vast living room space it hovers over, for more privacy. Since sleeping doesn’t actually require the benefits of daylight, not having many windows really isn’t s great loss. A small window that will generally be close to the bed provides just about the right amount of sunlight to wake you in the morning.
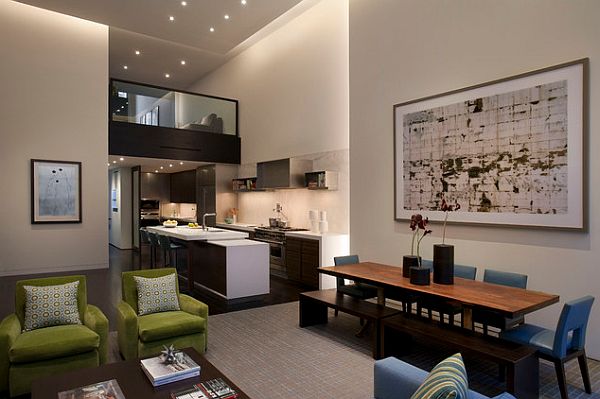
by David Howell Design / Copyright @ Bjorg Magnea
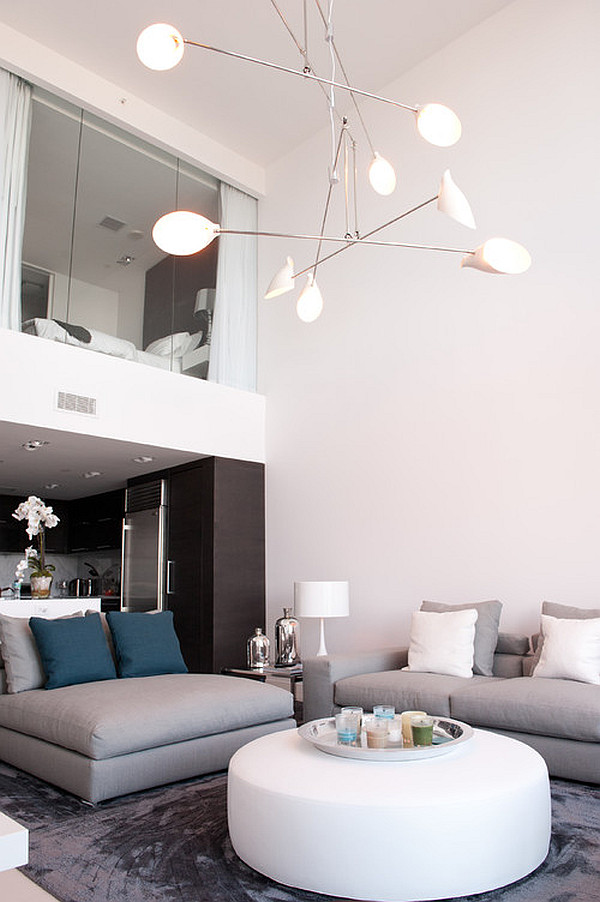
by Escala Construction
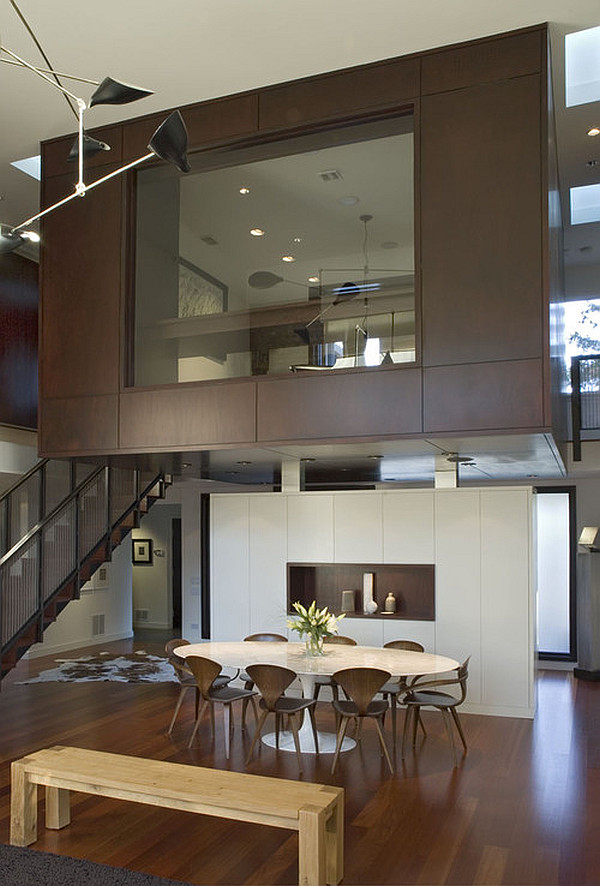
by Searl Lamaster Howe Architects
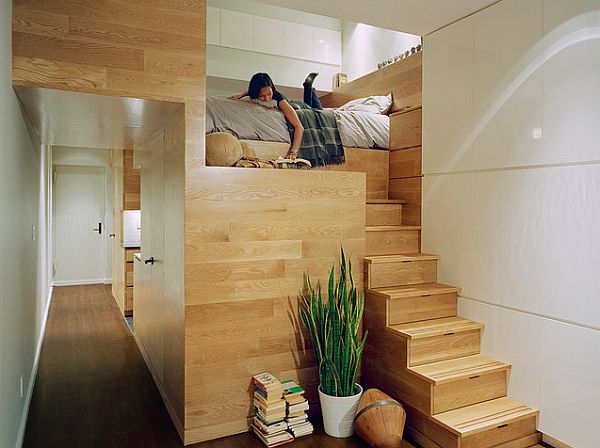
by Jordan Parnass Digital Architecture
Do not be afraid to take structural elements into the composition. Fact is, especially in the attic area of an older house, some beams and even ventilation shafts are bound to happen. Covering them up is one way to go. However, contemporary design can pride on a very eccentric eclecticism and diversity.
All these structural elements that did not find their place in the neat and tidy classical design world, but are indicators of constructive skill and civilization, can fit into contemporary design as industrial accents. It might take a small adjustment, a bending of our aesthetic conception, but once this done, the results can be downright extravagant.
And since many contemporary design schemes rest upon a consideration of materiality, wood and steel can fit nicely into a thoughtfully finished attic space.
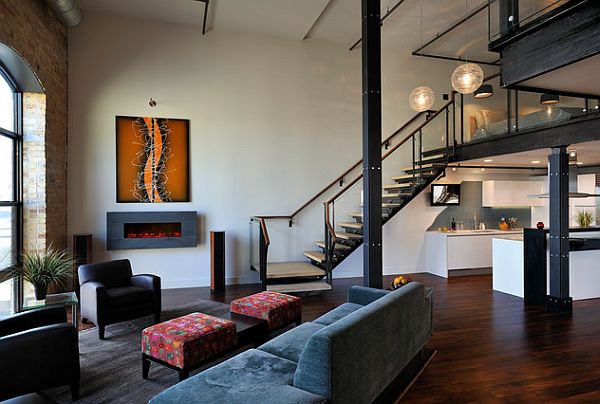
by Lake Country Builders
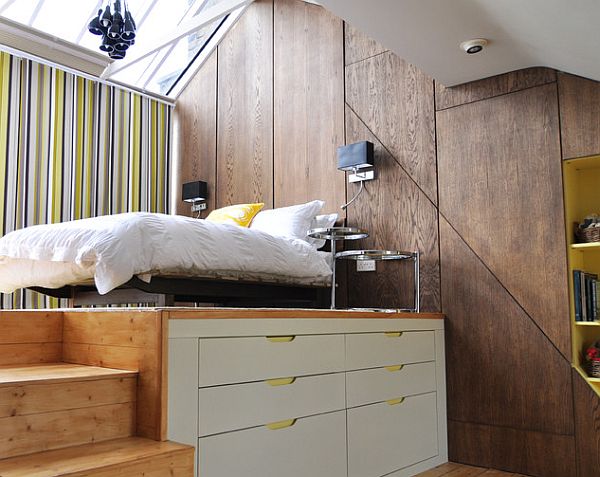
by Kia Designs
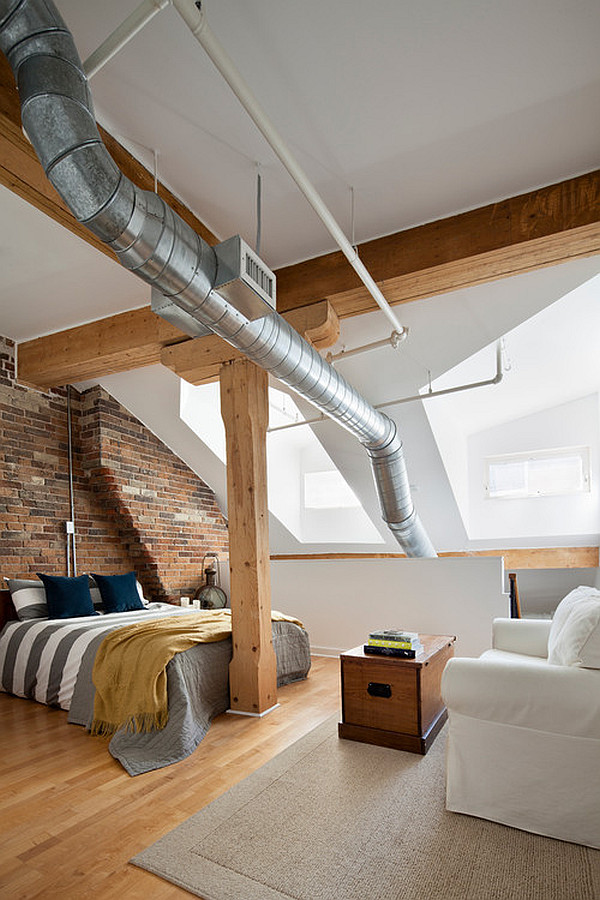
by Rad Design / Photo credit: Donna Griffith
I spent some time trying to realize what it is that fascinates us about the concept of lofts. It may be the fact that they’re completely disposable, since most of the time they just “happen” into space. Surely, drafting them, furnishing them and living them is a challenge, a small kind of domestic adventure. But I think that what makes up the most of it is the spatial surprise of finding a corner beautiful and welcoming in unexpected places.
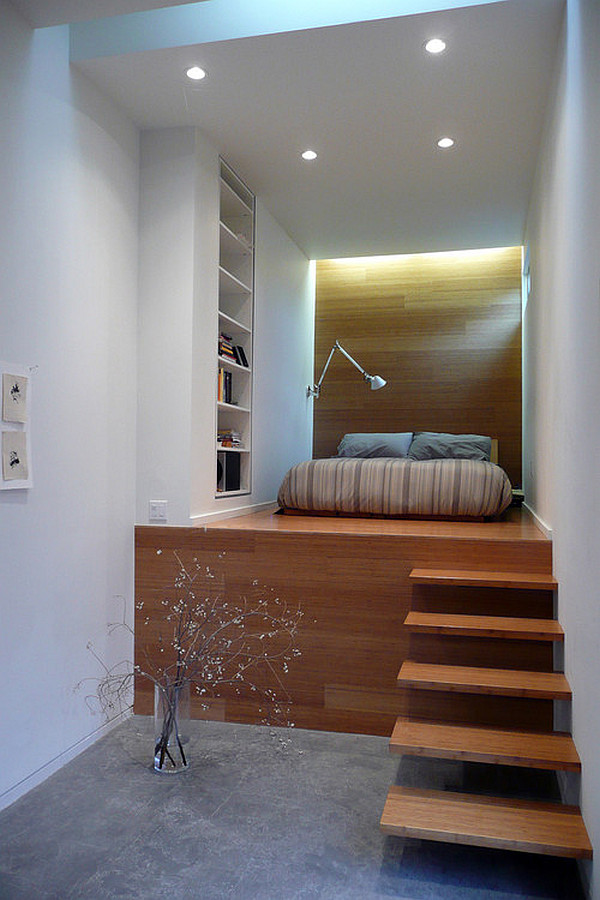
by building Lab
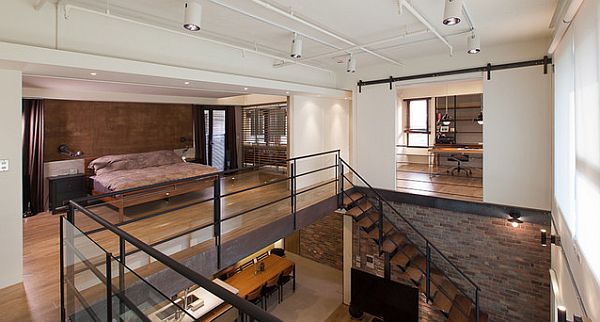
by PMK+designers (Kevin Yang) / Photography by: Joey Liu












