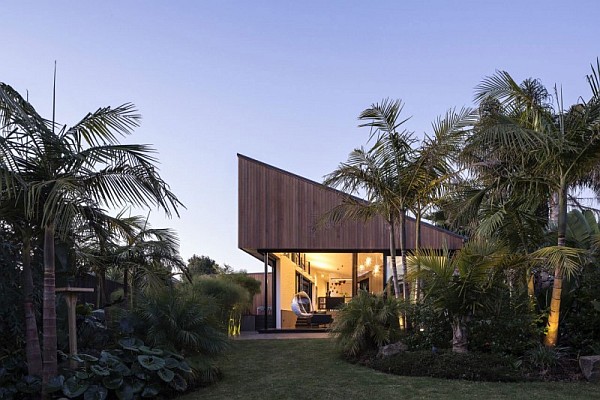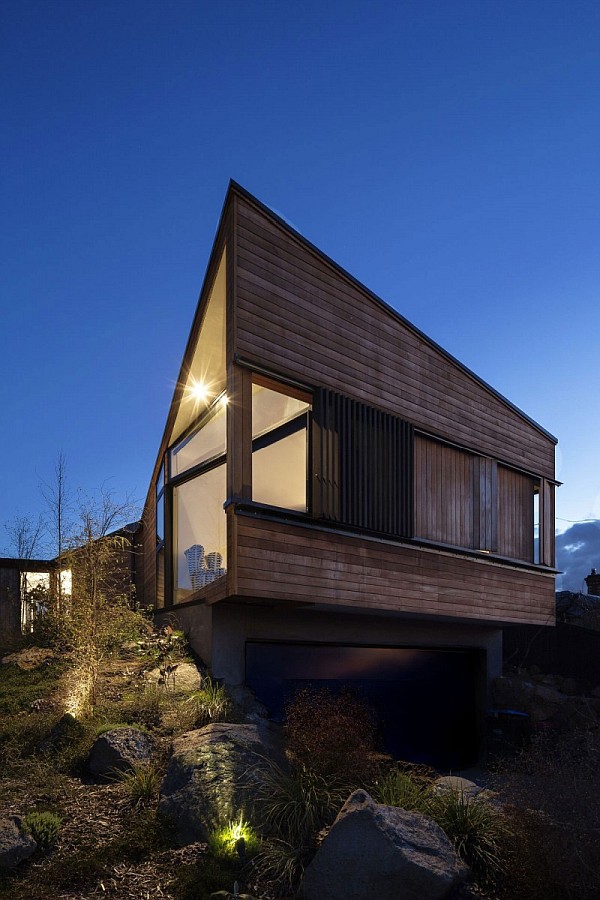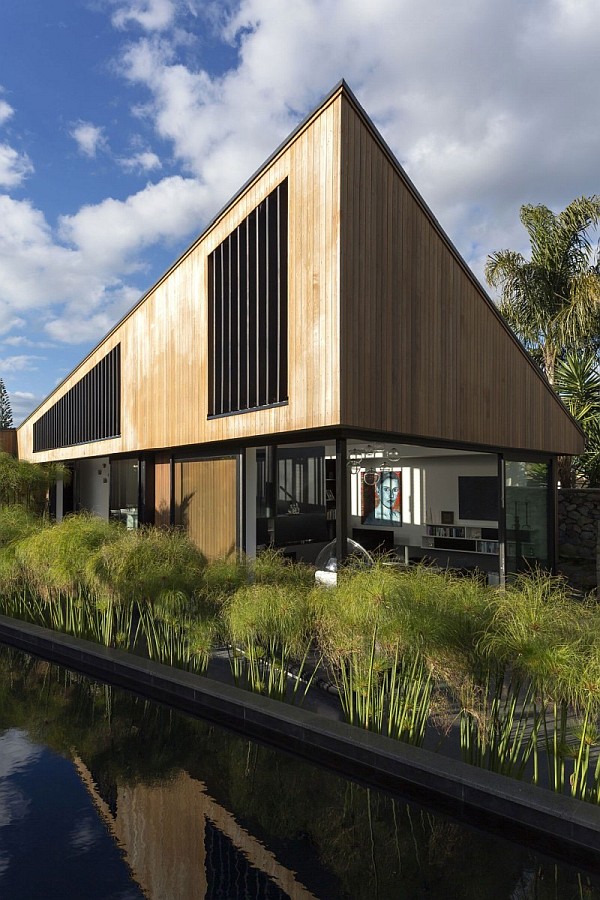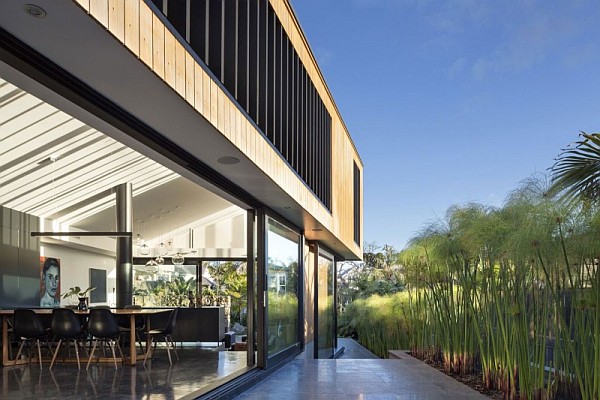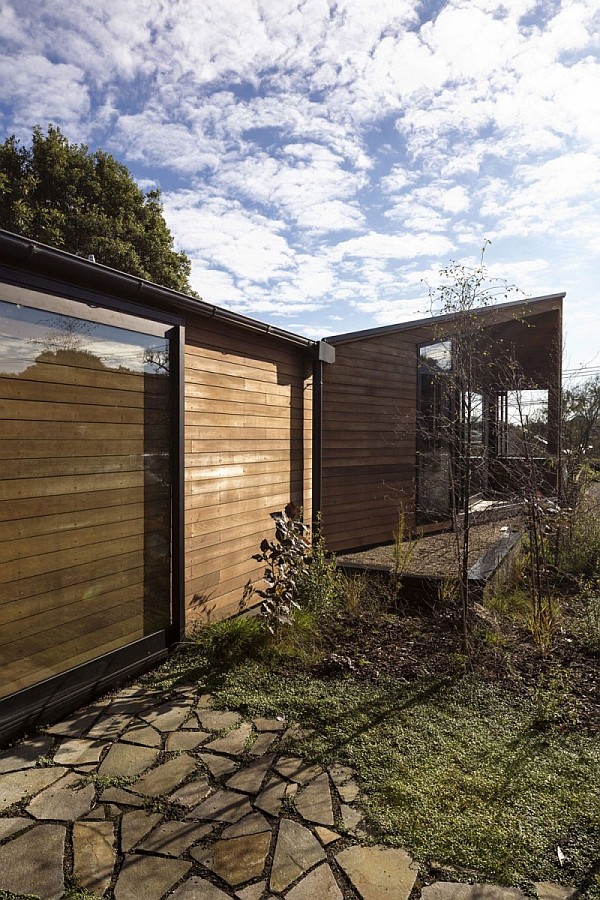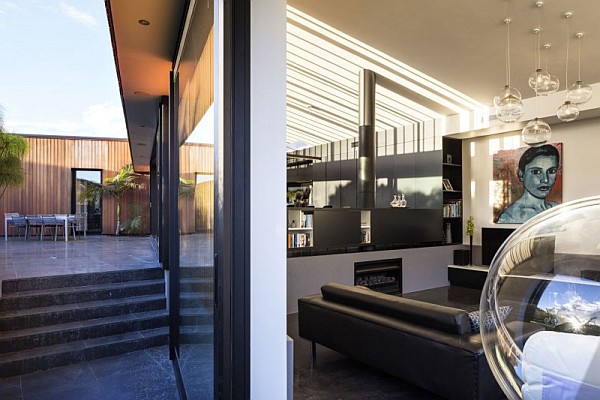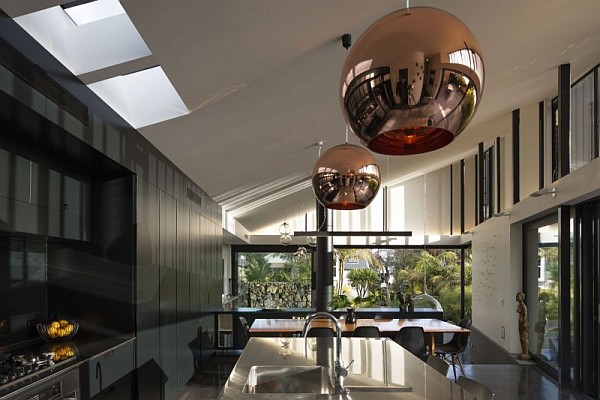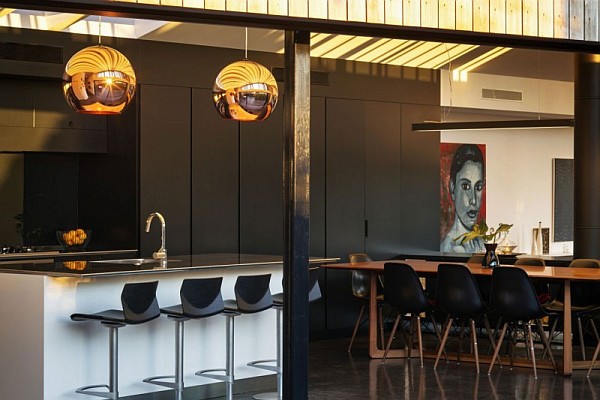A neat and tidy example of residential architecture in Mount Eden, Auckland, New Zealand, the S house meets the needs of a family of five in a modern frame.
Work of Glamuzina Paterson Architects, the house is a welcome drift from the vast rectangular surfaces of conventional minimalism. The S shaped house meanders through the tropical landscape — adapts to a sloped terrain so gently, allowing for more views than a conventional house plan and for as much contact with nature as possible.
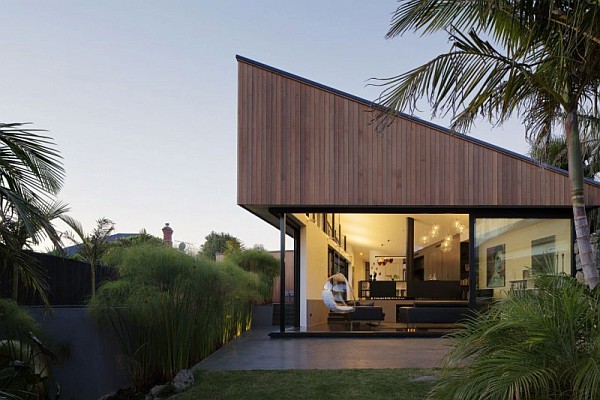
Its complementing gardens display a simple greenery landscaping of reeds, local rocks and wooden sundecks that make the adjacent swimming pool resemble a natural lake. The outer walls are warm and welcoming in a natural wood finish while the black lattices of the upper story protect against the dry sun and bring a minimalistic and rougher accent to the facade.
What makes this home so inviting is the sense of proportion as well as the fluid, non-central circulation, that surprises with a glimpse into the outside vegetation. A more intimate experience of space is achieved through the sloped ceiling of the living and dining rooms. The spacious interior spaces contain minimalistic leather furniture, artwork and designer lamps that bring modern inspiration to this both family and nature-friendly home.
Glamuzina Paterson Architects / Photos by Patrick Reynolds
