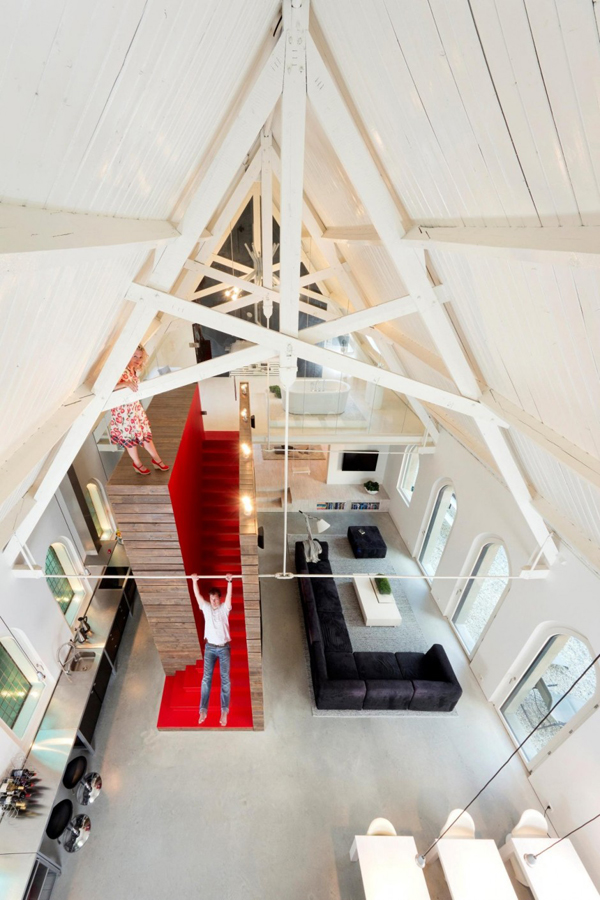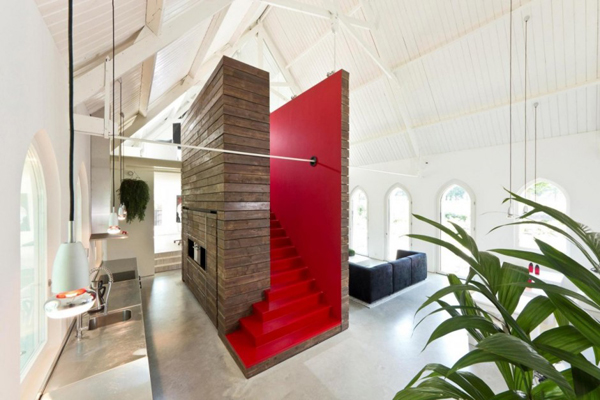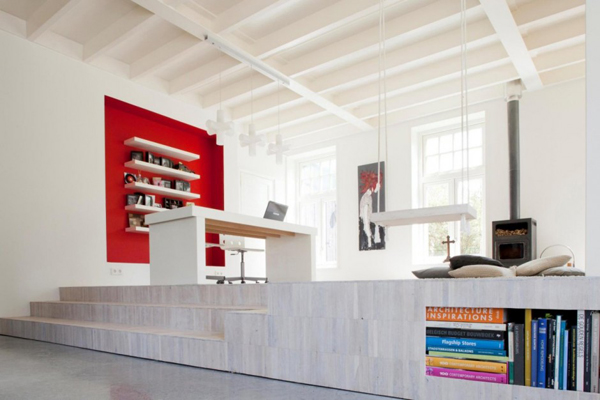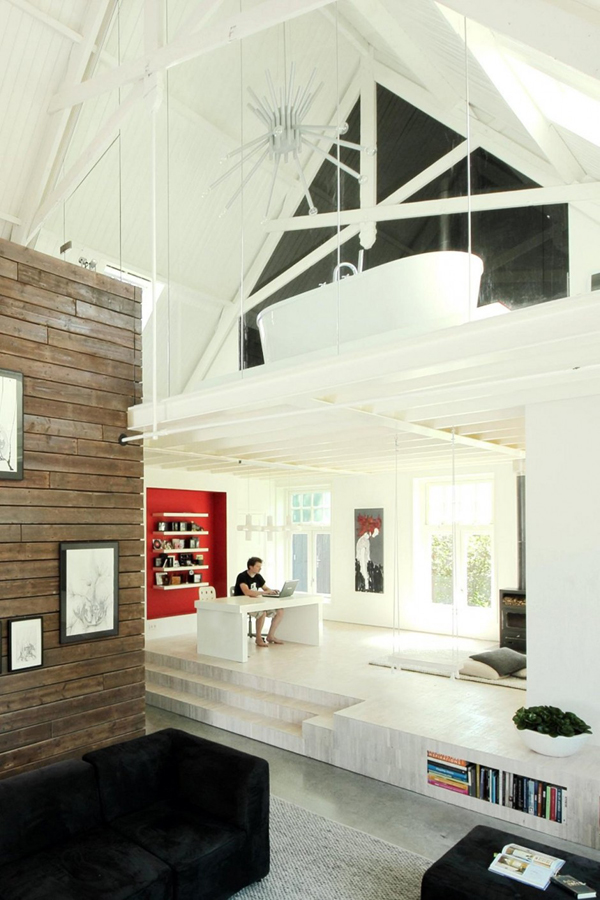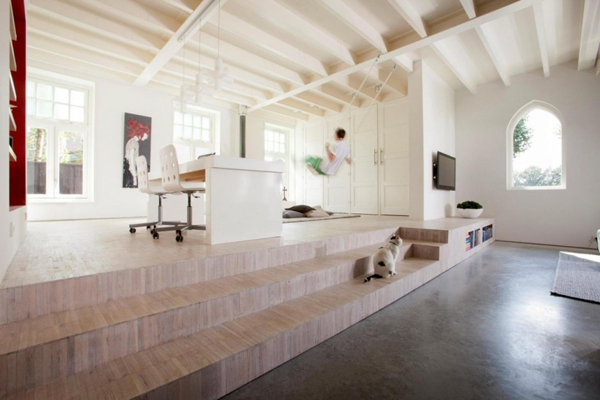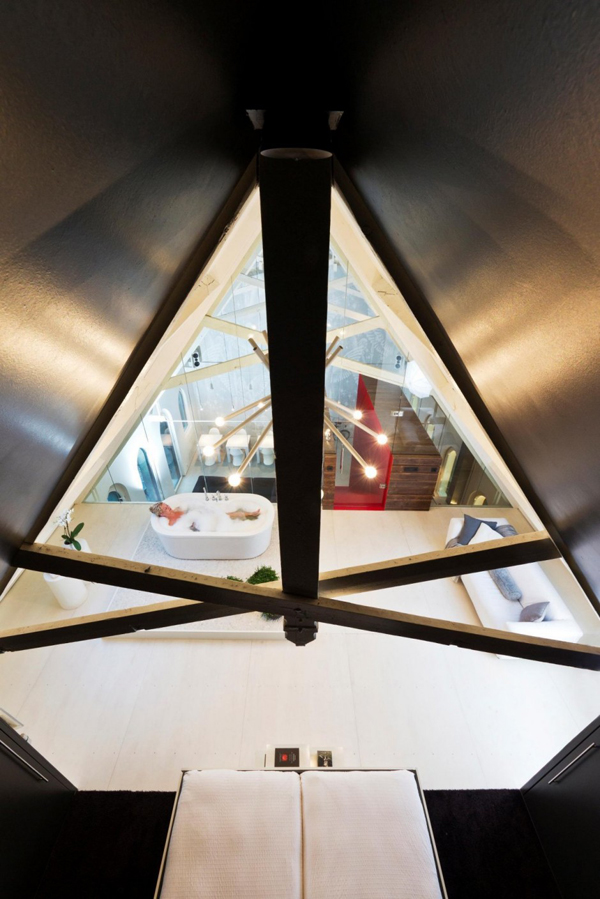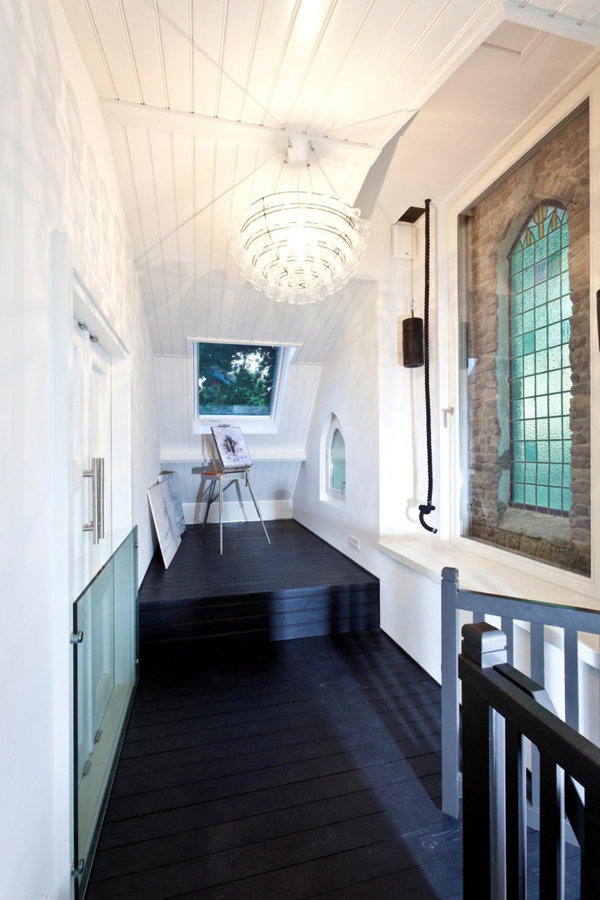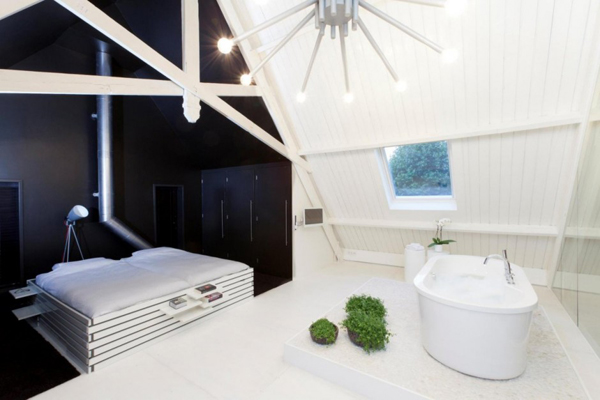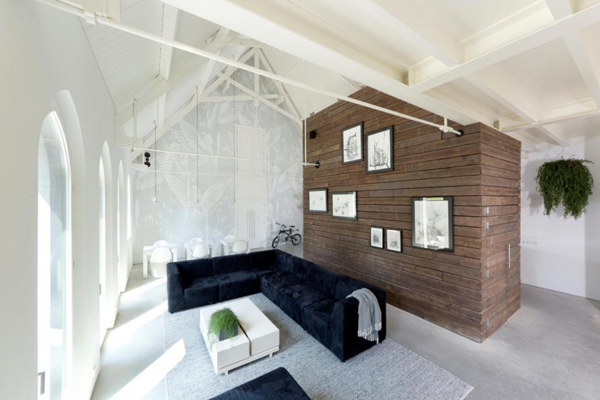There are more and more churches being converted into residential homes in the Netherlands. What’s their story ? Is it a weird coincidence, a real estate trend, or are the Dutch losing faith? Anyway: another win for the reconversion architecture!
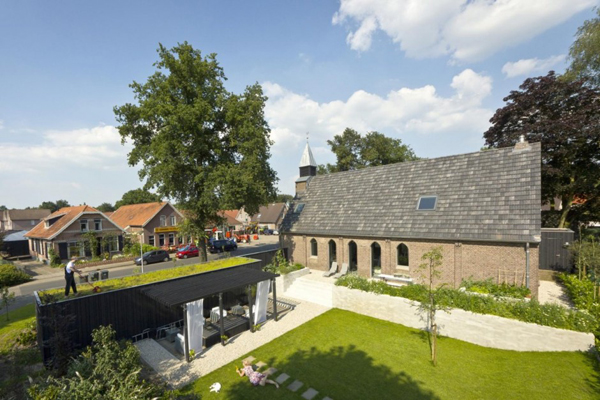
Authors of this spectacular indoor transformation are Leijh, Kappelhof, Seckel, van den Dobbelsteen Architects. The object used to be a 1928 church in need of restoration. As the architects converted it into a home, they turned elements of cold grandeur into warm comfort.However, the expansive openness of the historical building interior continues to display a pretty awe-inspiring elevation. Still present are the white wooden beams with their decorative and rustic feel, as well as the arched glass windows.
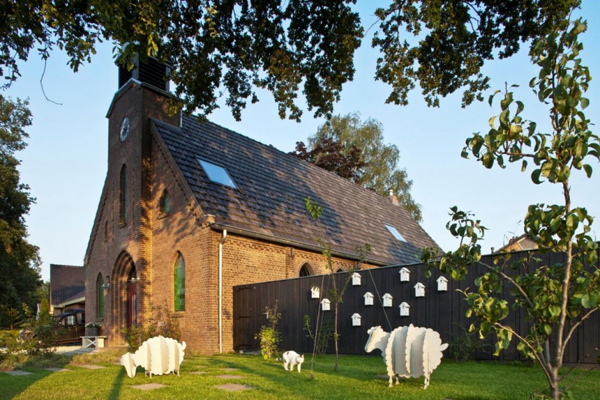
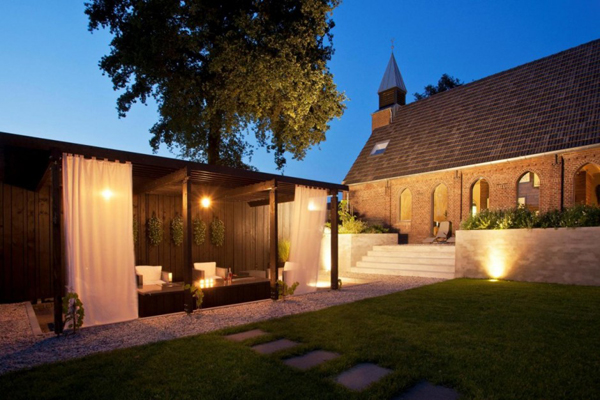
The playful owners wanted their new home to reflect their “inner child”, through some cute functional and budget-friendly additions. The trick was mainly using multi-functionality in planning the sport and relaxation area, as well as the so-called “stairway to have-fun”. The latter is a flexible structure doubling as staircase, kitchen, closet and room partition. Other fun accents are the swing in the study, the decorative sheep silhouettes on the patio, the red accents on the walls, and even the bathtub elevated on a platform in the immaculate white gable space. A fully inspirational reconversion of an ecclesiastic building. What layman would not want to live in this blessed space?
