Today is sustainable house design day for us at Decoist :) Located in the historical Beaumaris area, which has traditionally been renowned for its experimental architecture, the Coronet Grove Residence in Melbourne is another wonderful example of integrating modern design with sustainable features.
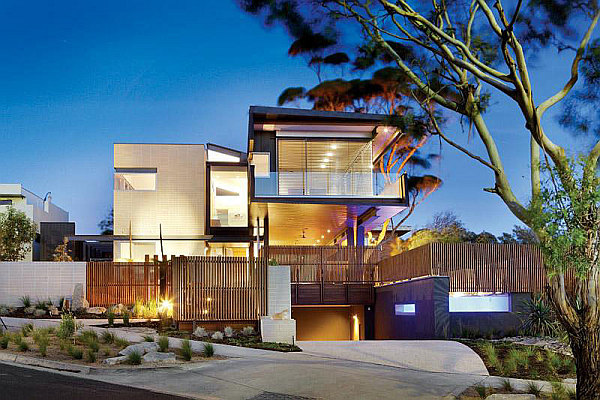
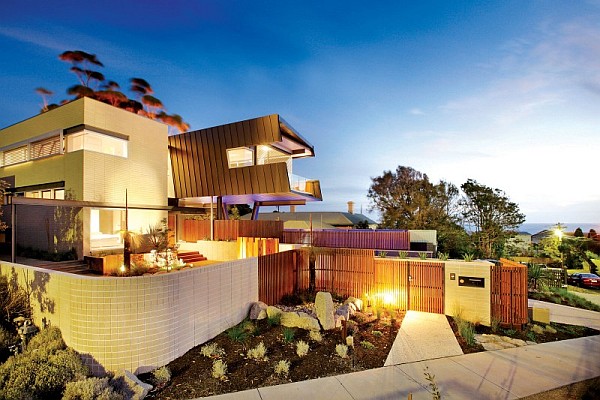
Overlooking the port Philip Bay area, the home designed by Maddison Architects is an amalgamation of two distinct structures into one. The idea is to bring together a south and a north facing facade with simple and elegant design. While this gives the house a unique look, it also helps in terms of energy management and ventilation a great deal.
The top floor is pretty much cantilevered and wrapped up in a black zinc cladding and the use of extravagant floor-to-ceiling glass windows ensures that there is a wonderful 270 degree view of the Bay area. The interiors are truly spacious, simple in their constitution and completely uncluttered. Each of the rooms flows into another giving one a sense of freedom, while the use of lovely shades of wood and ambient lighting makes them warm and inviting. The décor and furnishings are sleek and modern, while a refreshing pool offers you a chance to cool down in the evening.
With the building passing the minimal maintenance criteria, a 20,000-litre subterranean water tank is used to collect all roof water runoff, natural ventilation and heat regulation and loads of other ‘green’ features, this stylish home in Melbourne is as pleasing for the planet as it is on the eyes! (Spotted on homedsgn)
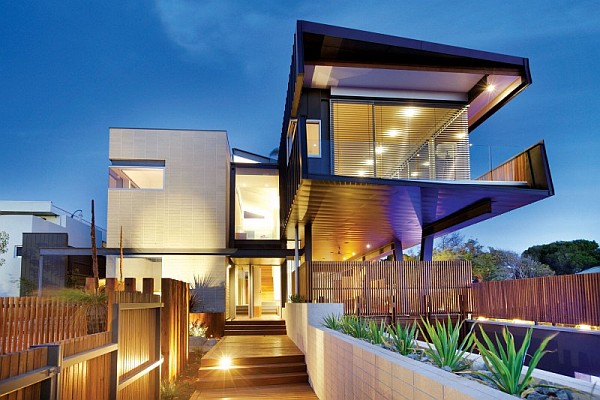
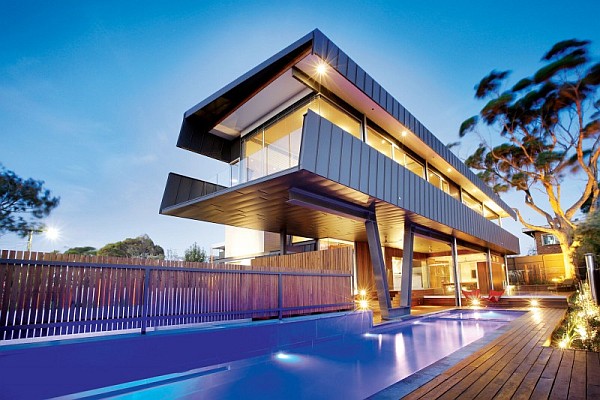
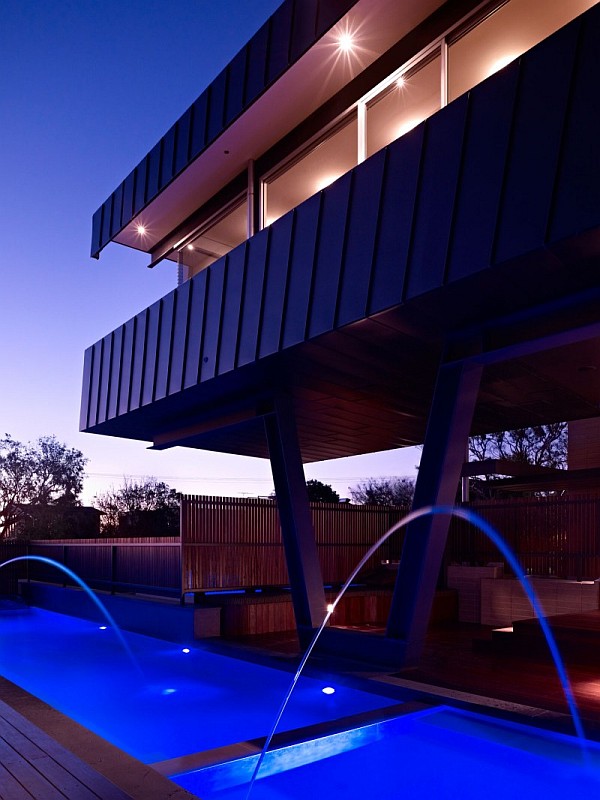
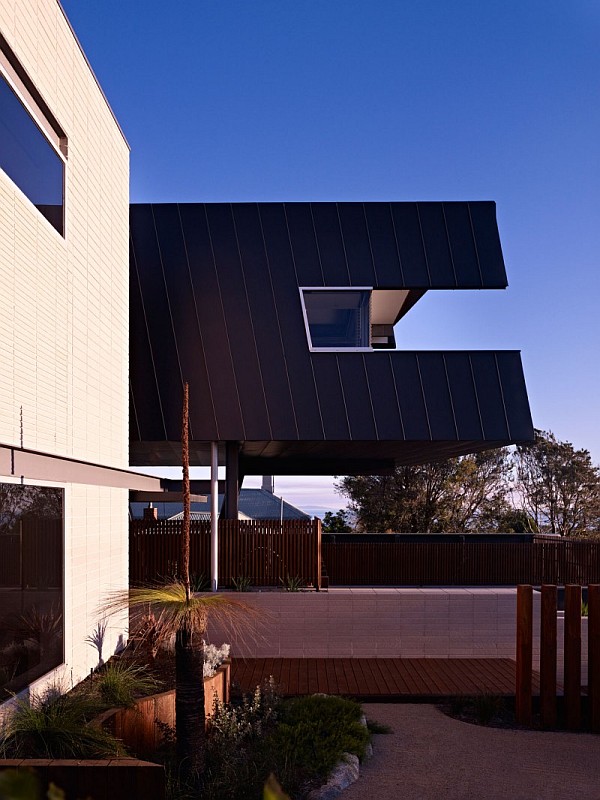
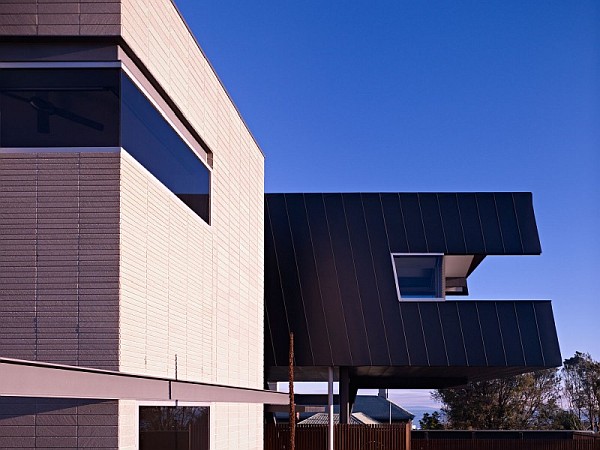
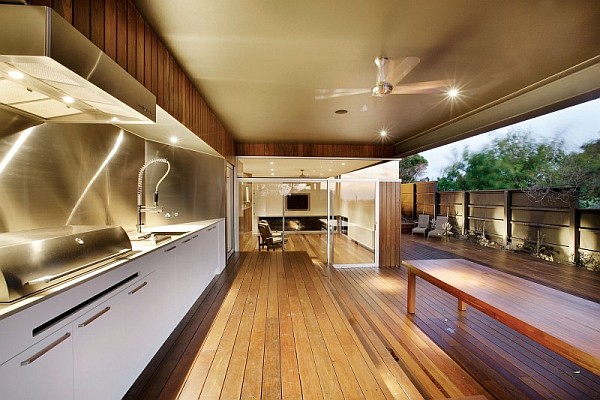
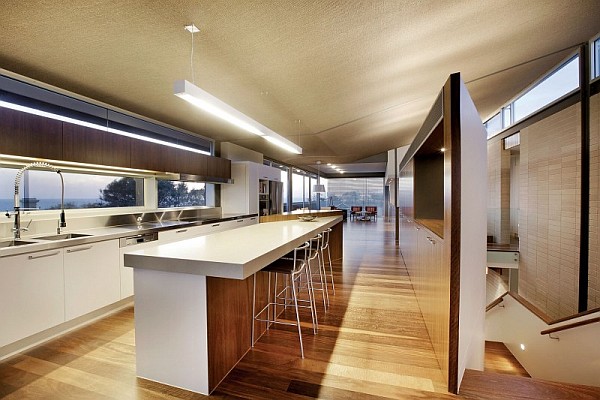
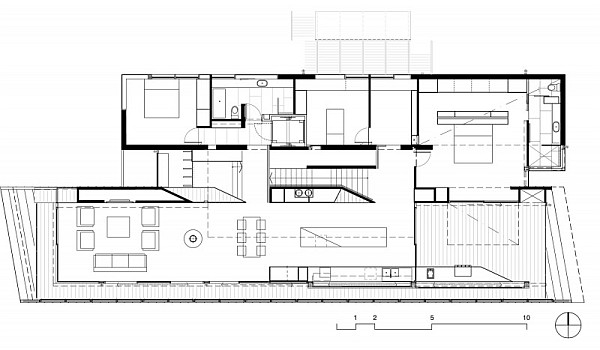
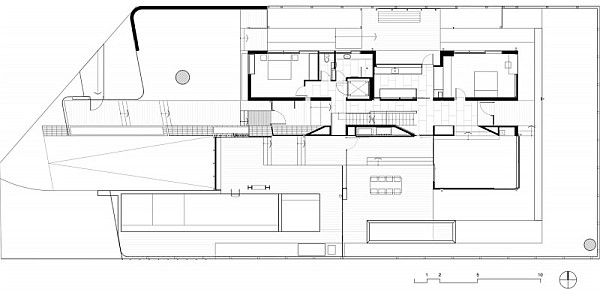
Photos by: Gerrard Warrener, Rhiannon Slatter












