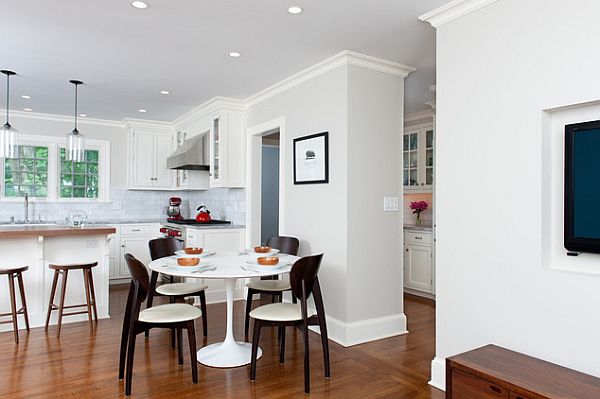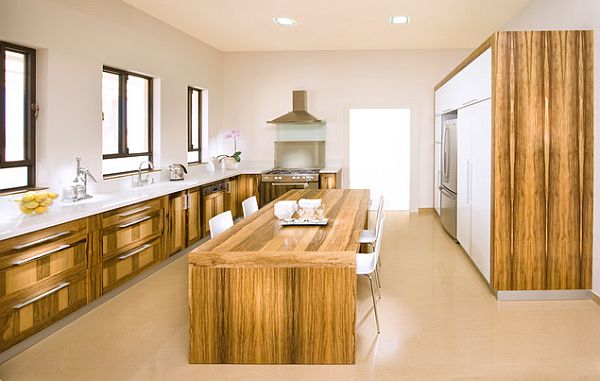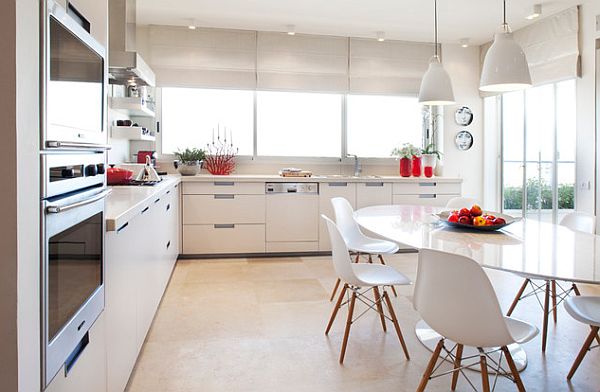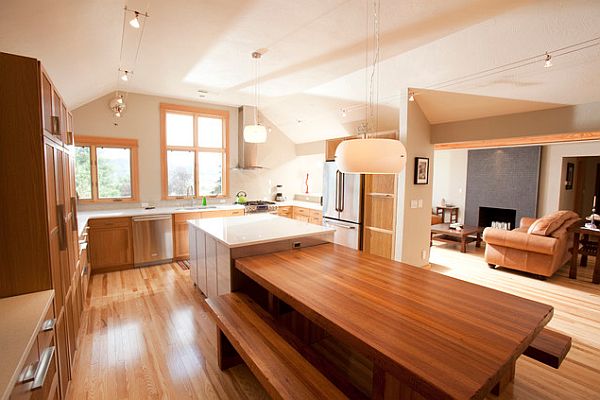A kitchen is a pretty important place in any home. In addition to acting as the laboratory from which tasty meals are concocted, it can also work double duty as an impromptu bar, homework tutoring center, makeshift home office and coffee house. The kitchen sees a lot of activity each and every day and, in smaller homes, it may even act as a dining room.

Here are a few tricks for ensuring you’re making the most of your eat-in kitchen —
Choose multi-purpose seating
One thing to remember about eat-in kitchens is that they usually don’t have a large amount of free space to work with, and you want to be careful of crowding. Aim for as much table-and-chair space as possible without crowding the chef or making the room feel too cluttered and small. One of the best methods of achieving this feat is to install a built-in bench seat along one side of a table, and keep the other side free of clutter.

Carefully select your table shape
The shape of your table depends greatly on the shape of the room itself. If your kitchen is long and narrow, a thin rectangular table may work best, but a square kitchen is the best shape for a round table. If you don’t have room for a full family-sized table, a small café table and bar stools should suffice for quick meals.

Divide the seating for space
If a two-person café table doesn’t offer enough space for those in your home, then get creative and add more. If you have a center island, convert one end into a breakfast bar with two or three seats – which instantly doubles your eating area. Like any other tight room, it’s important to make the most of every inch. By using your space wisely, you can create a stylish and multi-purpose eat-in kitchen.

Images courtesy of Fivecat Studio | Architecture, Elad Gonen & Zeev Beech, Aviad Bar-Ness, 2fORM Architecture












