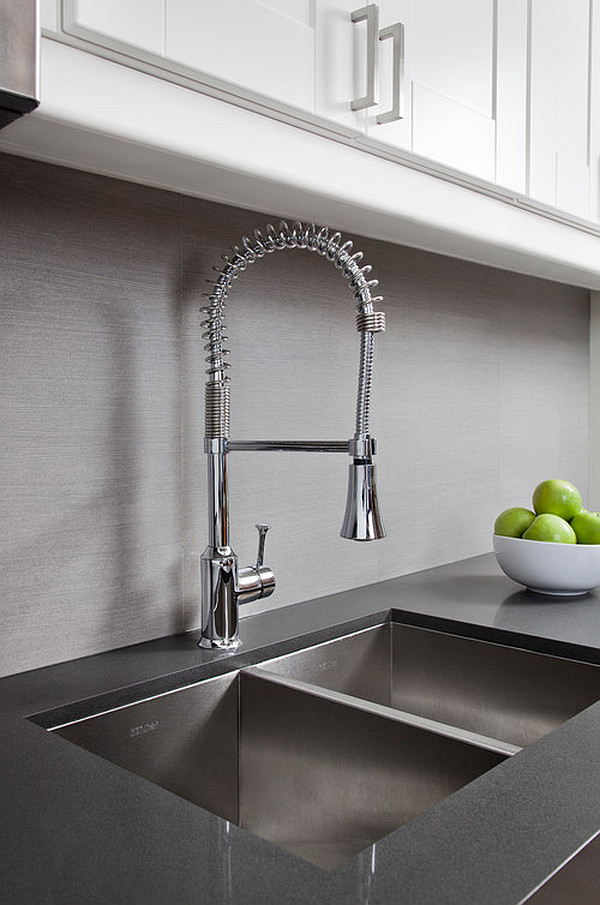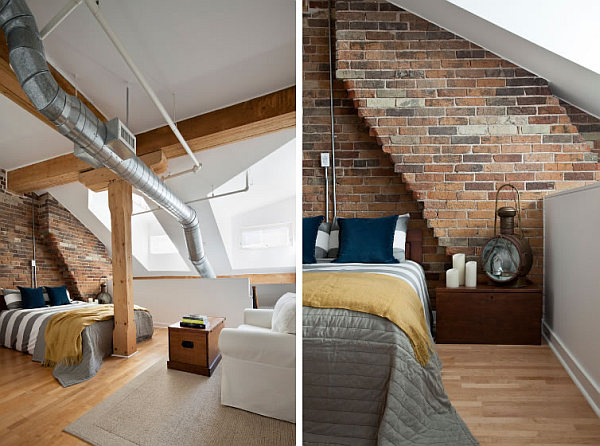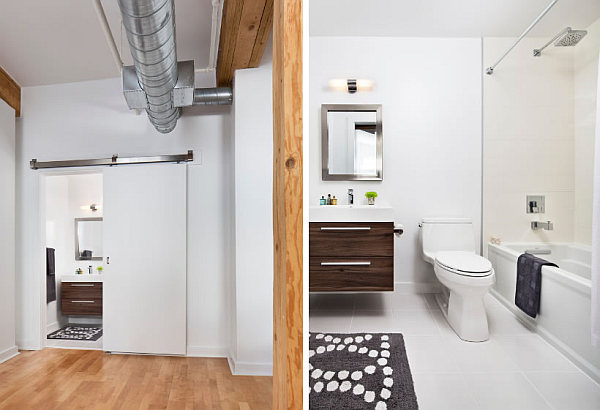When you are redoing a penthouse that is located in a building that is was built originally in 1858, it takes a bit of imagination and some daft ingenuity. When an enthusiastic couple went to designer Golbou Rad with the challenge, they came up with a simple yet effective plan to redo the interiors and offer the loft a whole new lease of life. Since the owners of the house wished to preserve its original flavor by keeping the rustic brick and wood look alive, the designers decide to give the rest of the home a bit of sleek modern touch by painting many of the walls in pristine white.
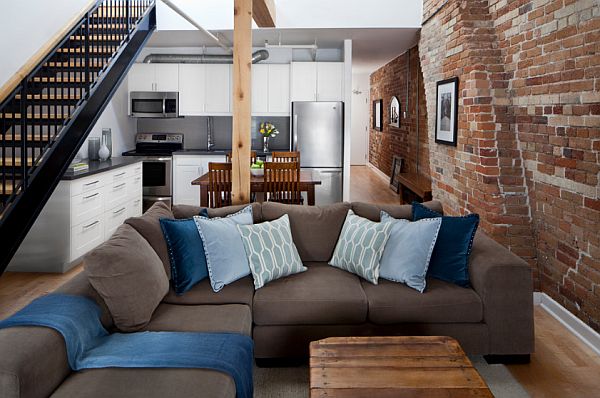
While the new white walls provided for a wonderful and contrasting canvas for the rest of the house to be redone with, the addition of a few nautical hues here and there carefully, balanced out the presence of the red bricks. While the existing wooden flooring also provided plenty of color, the rest of the décor has been kept simple, space-conscious and neutral to ensure that the rooms had a balanced look.
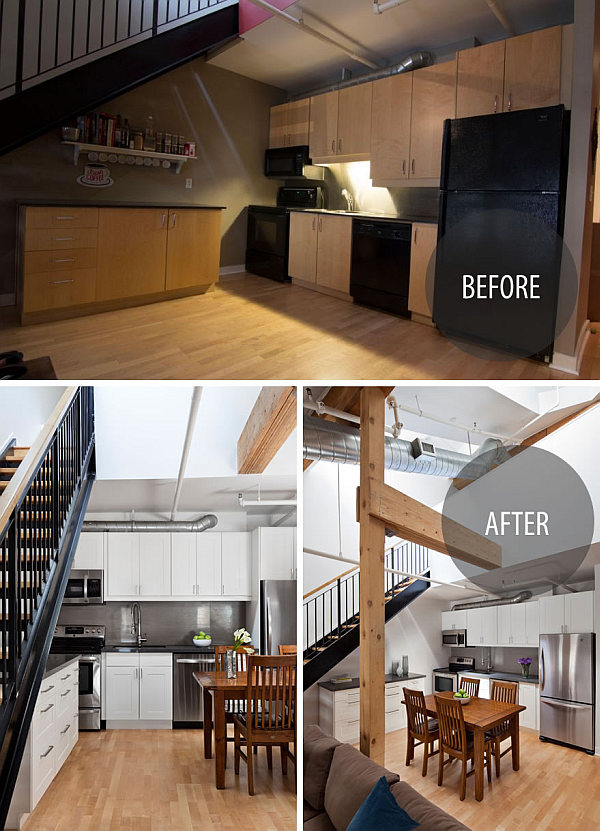
Subtle materials and soft fabric also presented for a wonderful contrast while the dark look of the kitchen gave the area a distinct visual identity. The spread out blue hues, the minimalistic bathroom with a well-placed walnut-colored vanity and a master bedroom that shouts out ‘less is more’, complete the renovation. (Found on Houzz)
