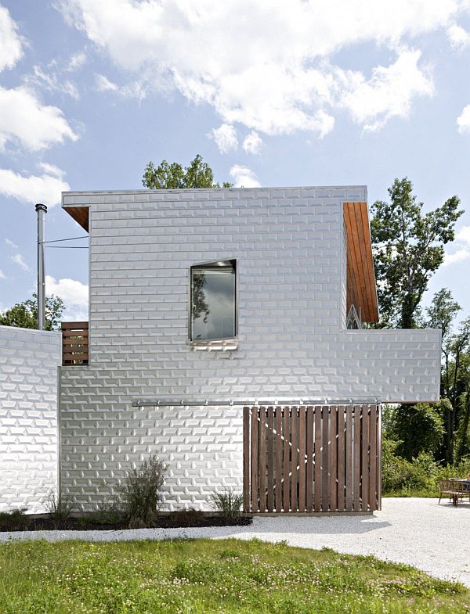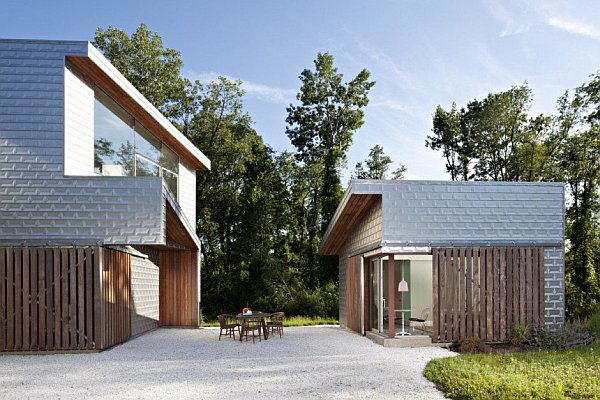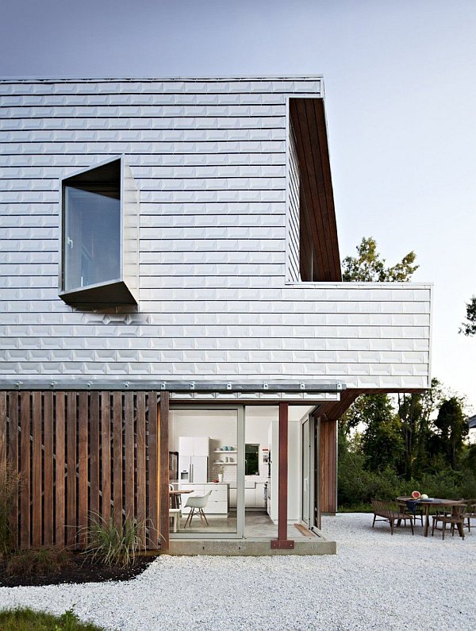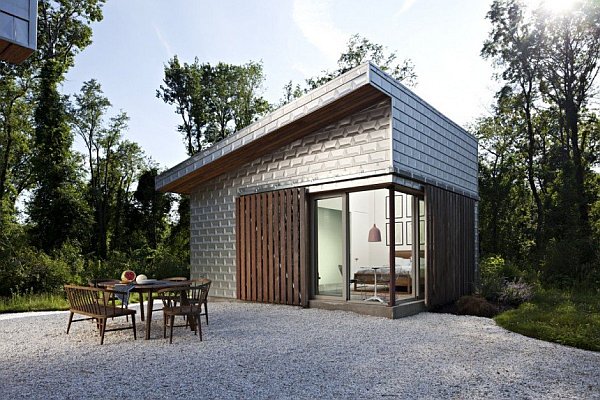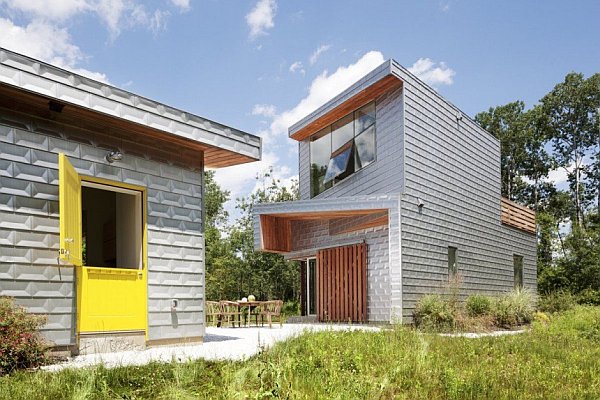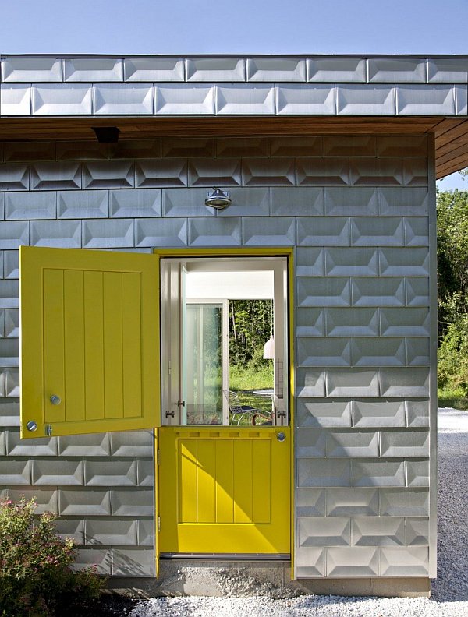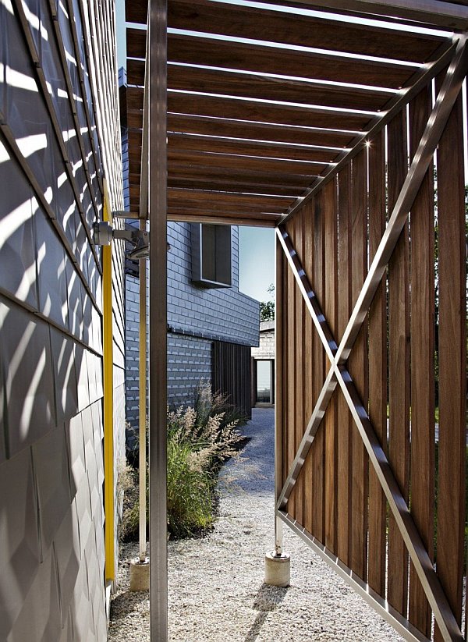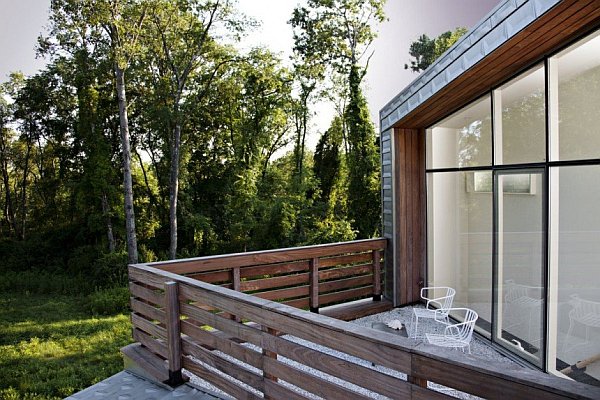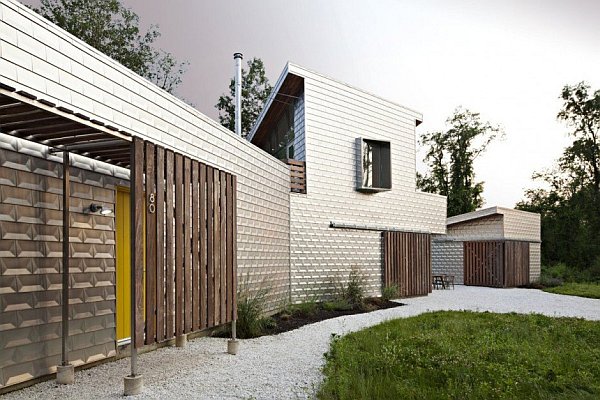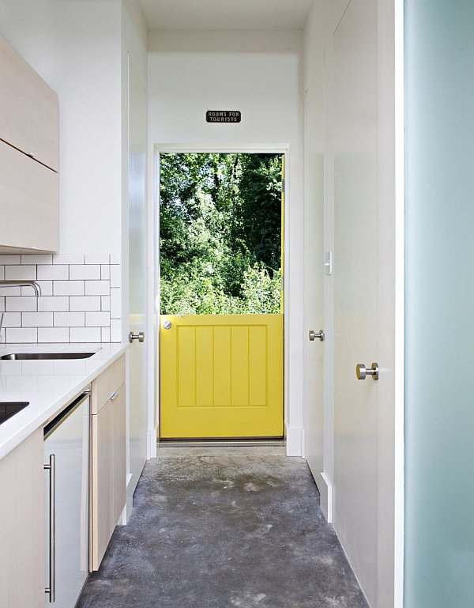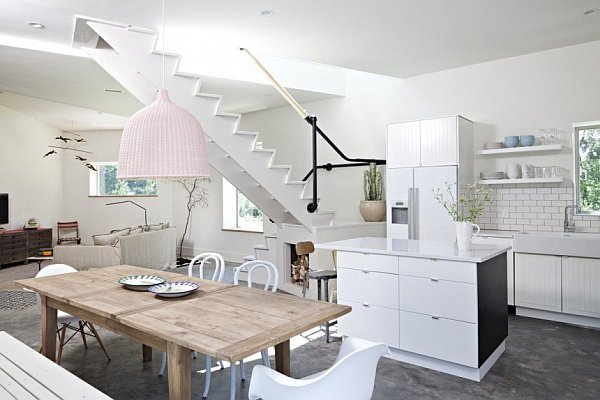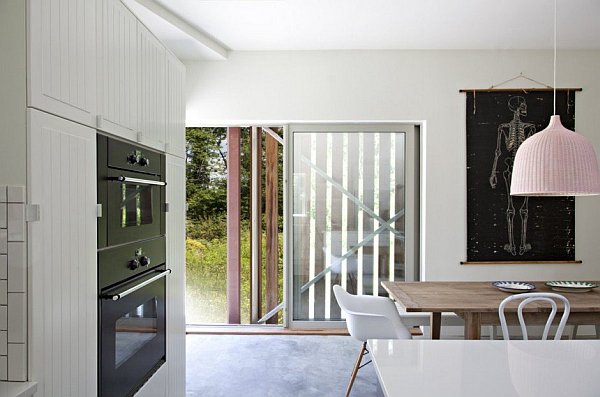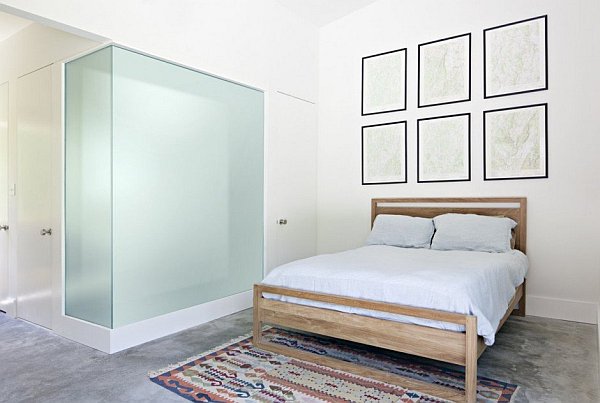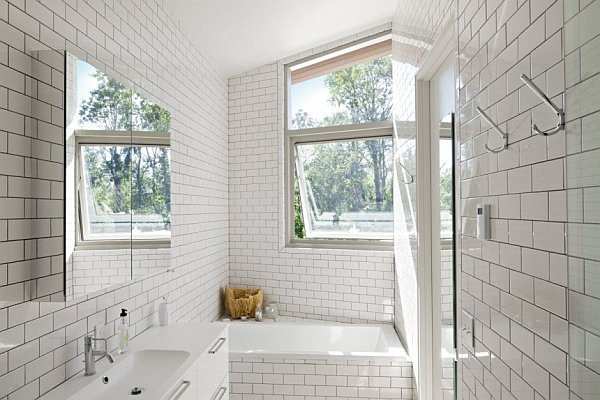The Dutchess House No. 1 in Millerton, New York stands out from the crowd for a wide variety of reasons. For starters, the visual impact of the house is quite unlike most other contemporary homes, which seem to be adopting a far more cubic design that has not only cleaner and sleeker edges, but also seems to employ a lot less glass than we have been used to of late. Most residential structures and independent homes taking shape across the globe currently seem to be using both wood and glass a lot more extensively than this New York home. And it is this precise frugality that gives it its individuality.
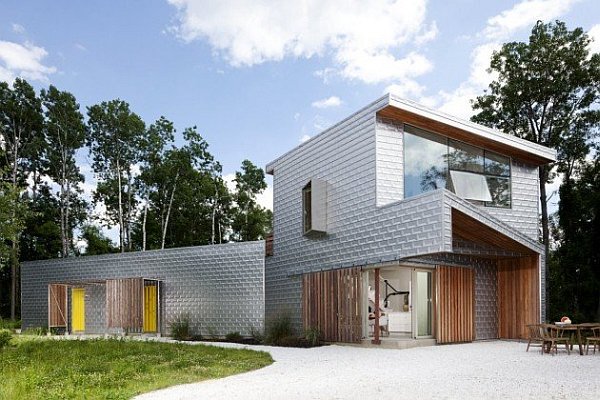
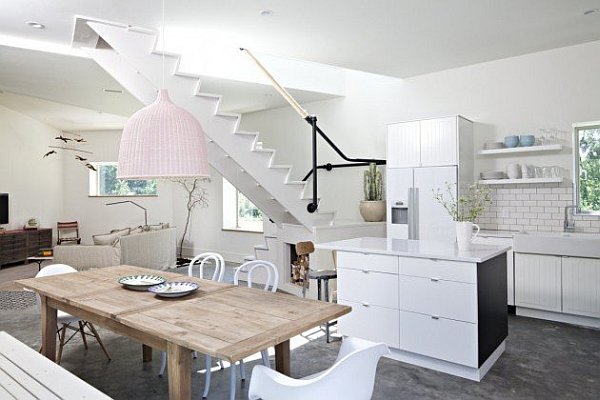
Designed and brought to life by Grzywinski + Pons, the home is clad in a lovely white cloak and that theme is not just relegated to the exterior. The interior also has a simple and uncluttered template with white one again forming the dominant backdrop. The owners of the house wanted not just the main building, but a separate cottage-styled structure right next to it, which will house the owner’s parents when they come for long and extended visits. That is indeed a good idea as it offers privacy to everyone involved and they can even rent out the adjoining cottage on specific weekends to exclusive parties as well!
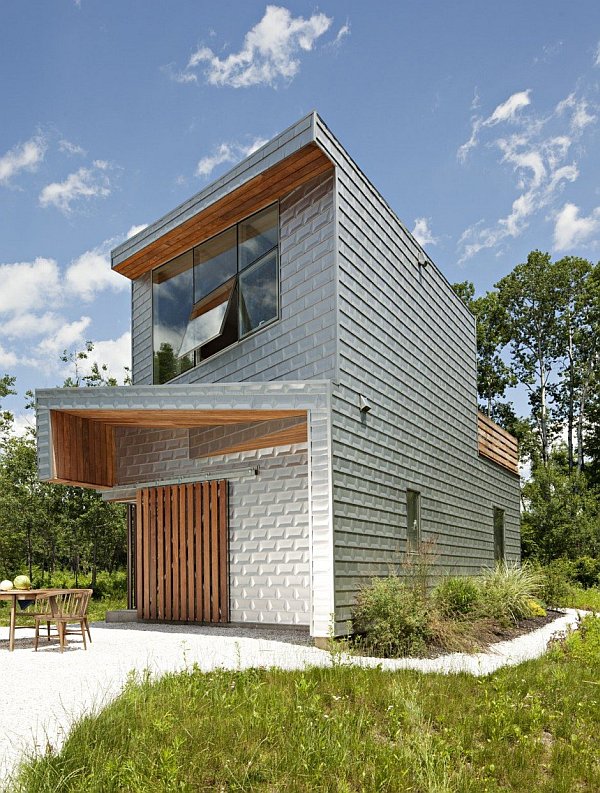
The main edifice of the home sports the master bedroom on the first floor and it has been designed to specifically keep an eye both visually and physically, on all the other doors in the house and also those at the ground level. This gives its residents greater sense of security when living alone. Built with ICFs and sporting LED lighting, high-efficiency appliances, low water consumption toilets and plenty of green features, it highlights the philosophy of sustainable living in a well-designed fashion. (found on Contemporist)
