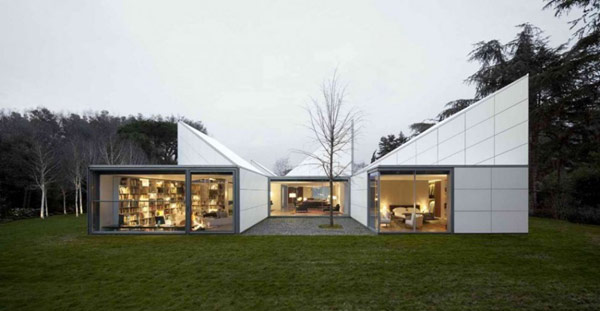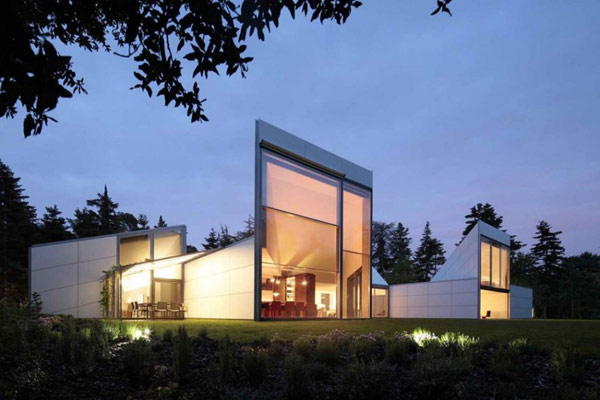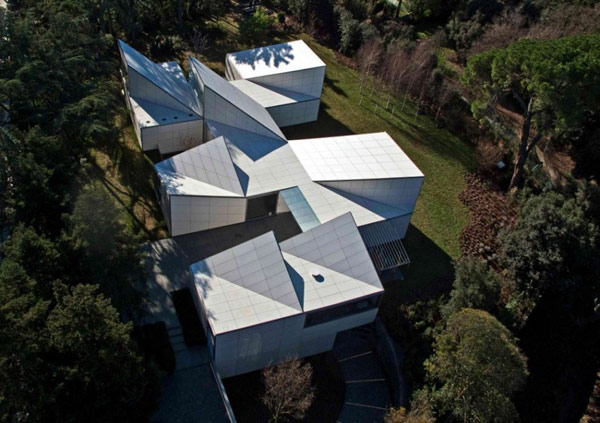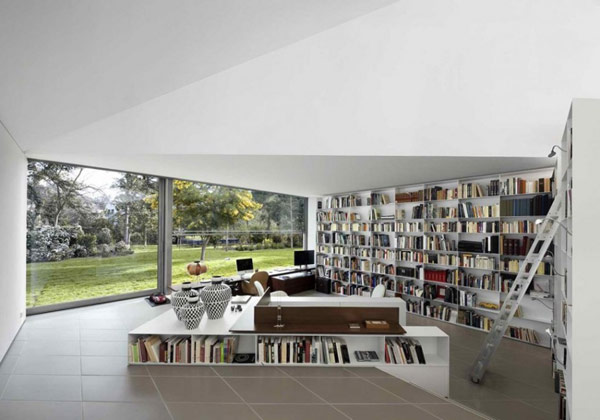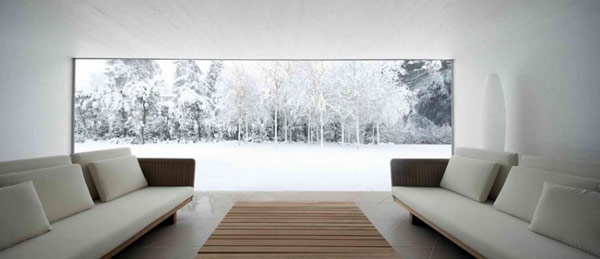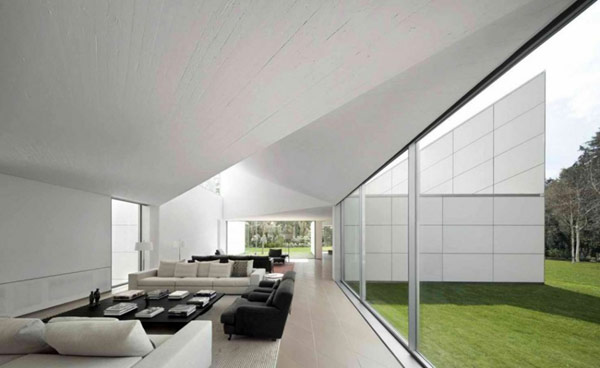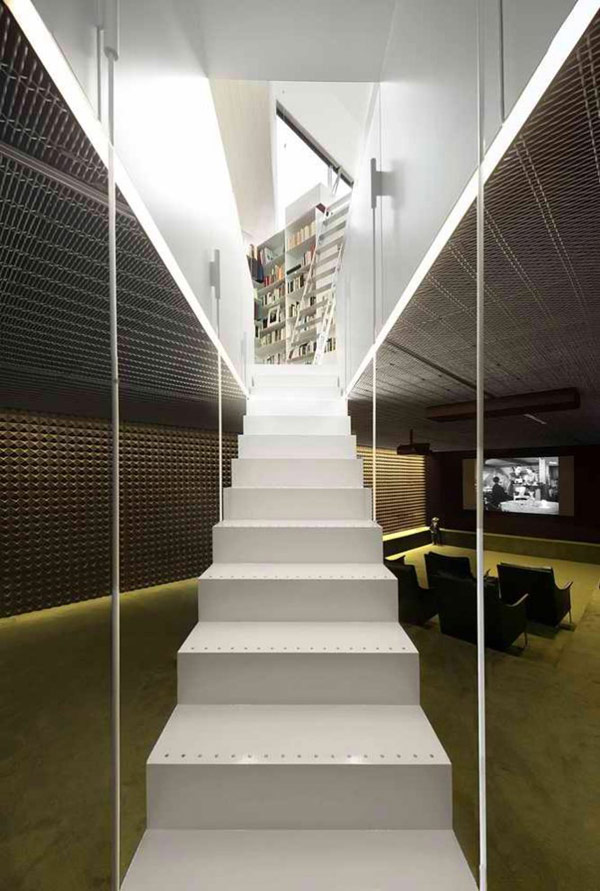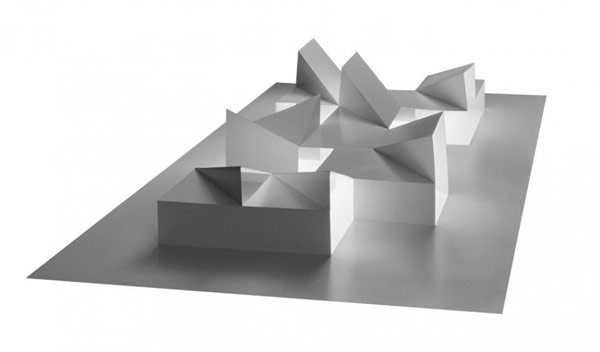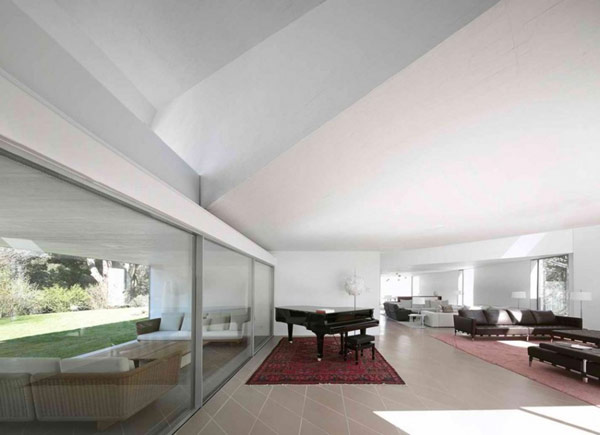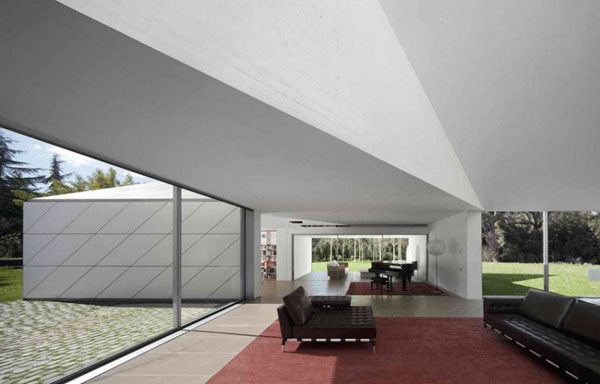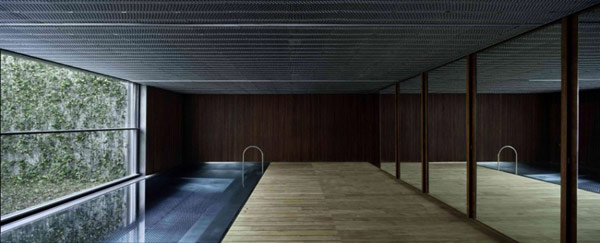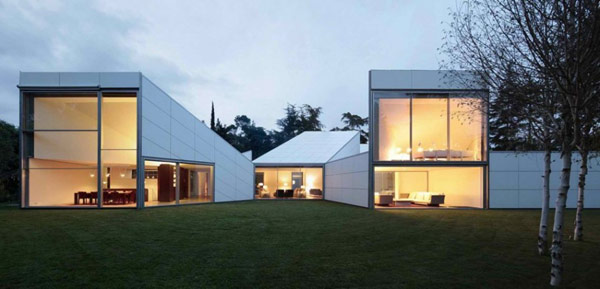The modern AA House is located in Barcelona and seems, from an aerial view to be a cluster of triangular prisms and pyramids.
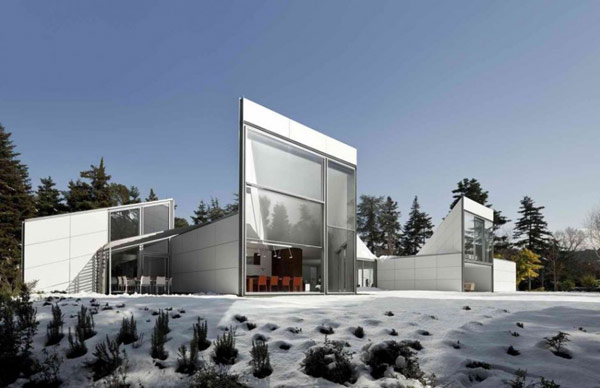
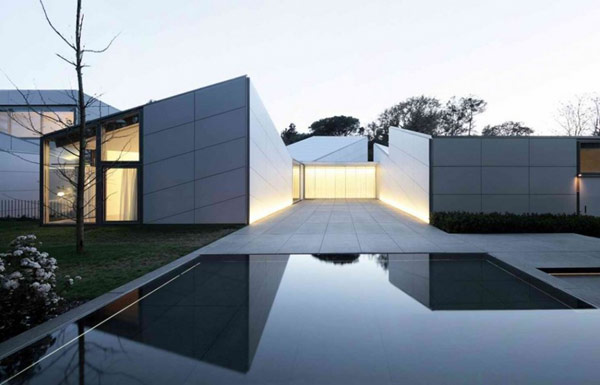
It was designed by OAB as a house made up from connected pavilions posed in a simple and beautiful geometry. The many inclined roofs of the pavilions fold in different directions like origami, all in white.
The ground floor houses a spectacular library, the dining room, an inside swimming pool with fully glazed walls that envelope the outside landscape like photographs, and the basement houses a cinematography room.
According to the architects, “the footprint of the building uses a superimposed 7×7 meter skewed grid to support the program in a composition similar to a musical score. The diagonals serve as a roof system that ungulates like an artificial topography, creating skylights in some cases, while in others situations, rising up double the height of other rooftop peaks. At the base floor, the program develops a direct relationship between the interior and exterior through the abundant use of glass-work, trellises, and sliding panels“.
The green or white landscape floods in through large and long windows and the ceilings fold angular on the inside as well, creating an extravagant accent throughout the house.
