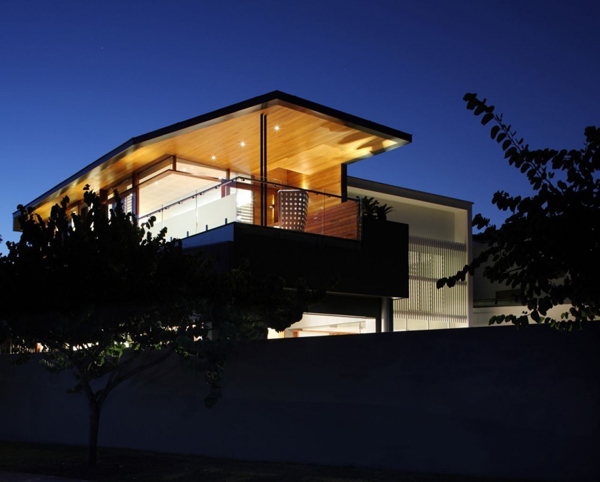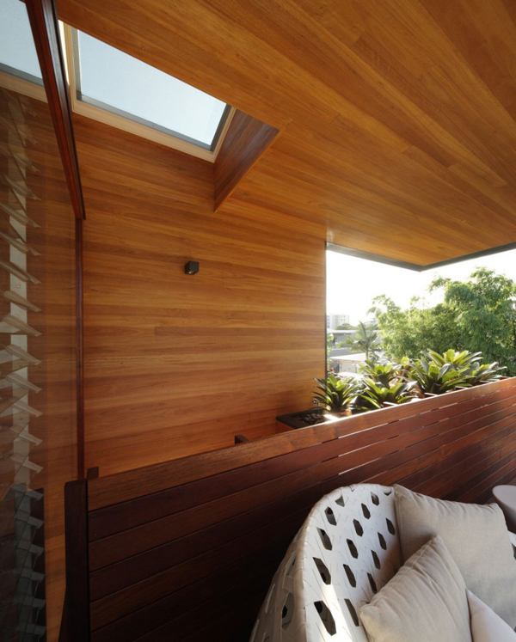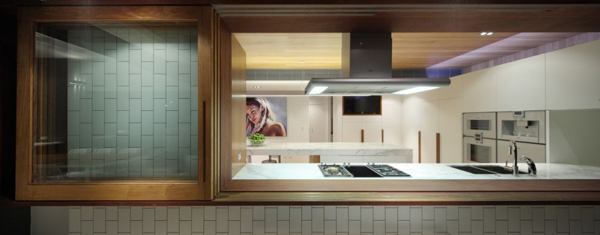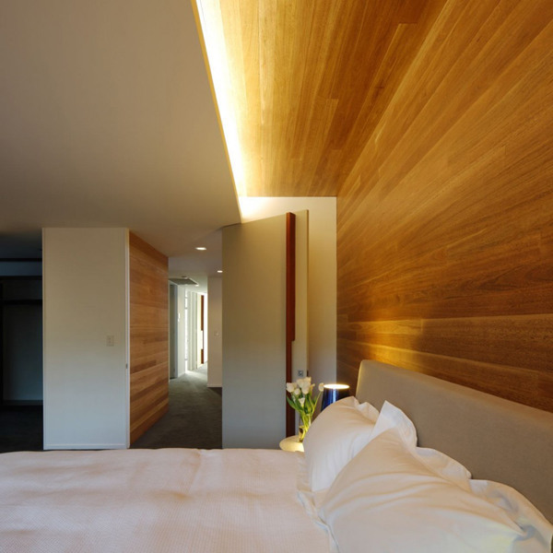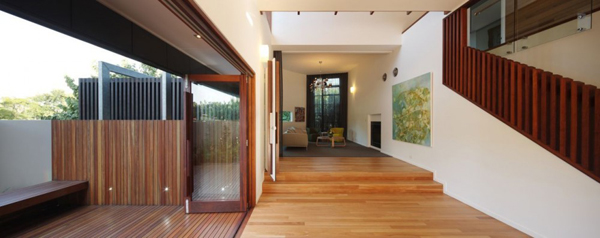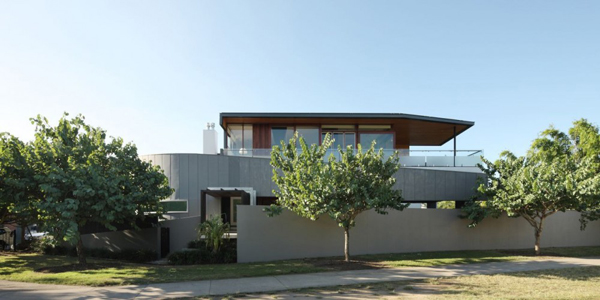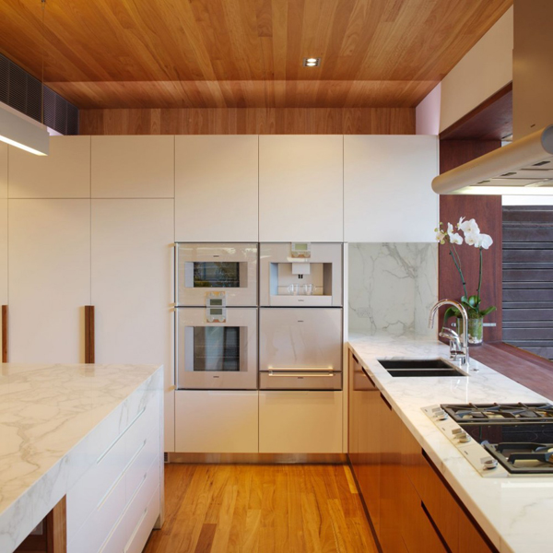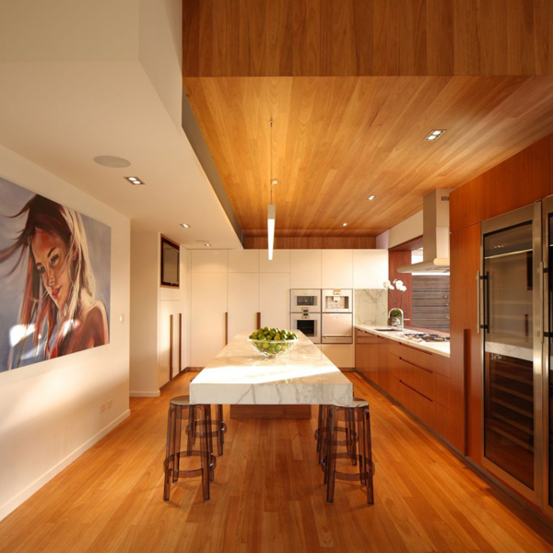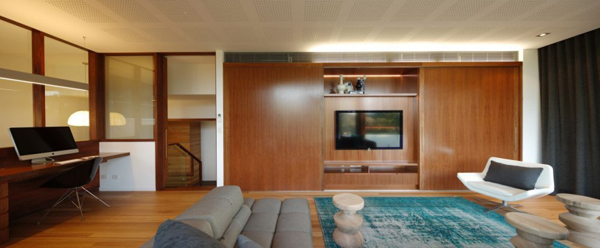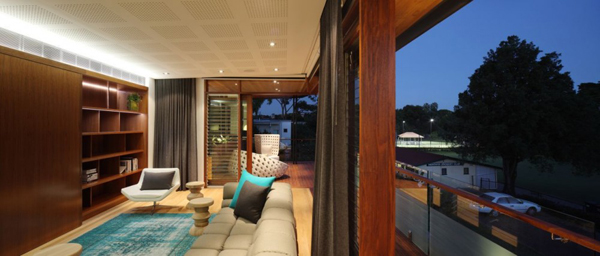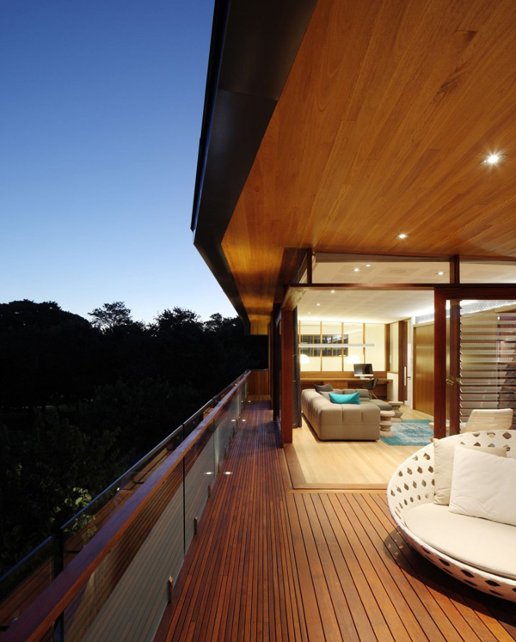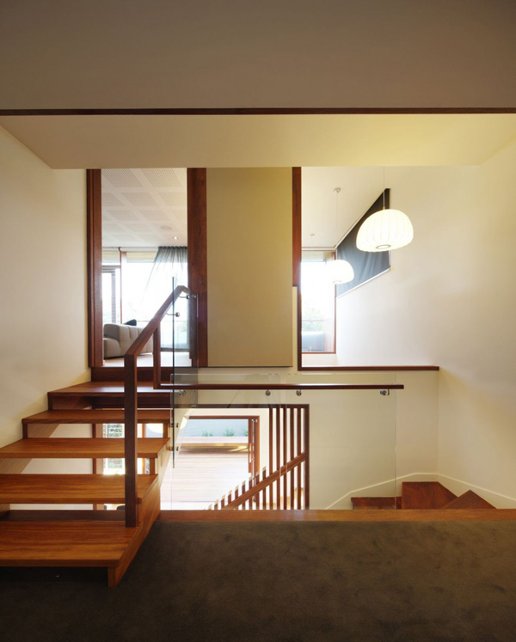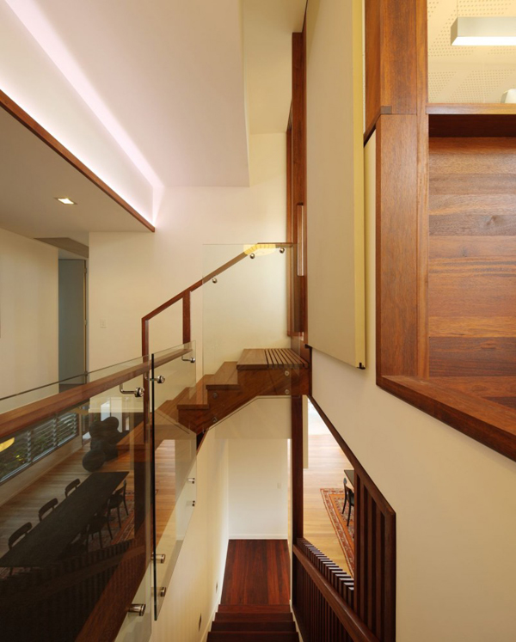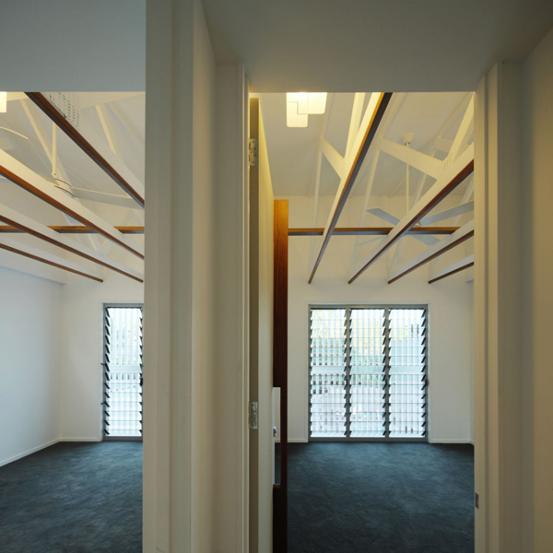This beautiful 2-story residence in inner city Brisbane, Australia, is somewhat classic, but still brings a dramatic modern twist.
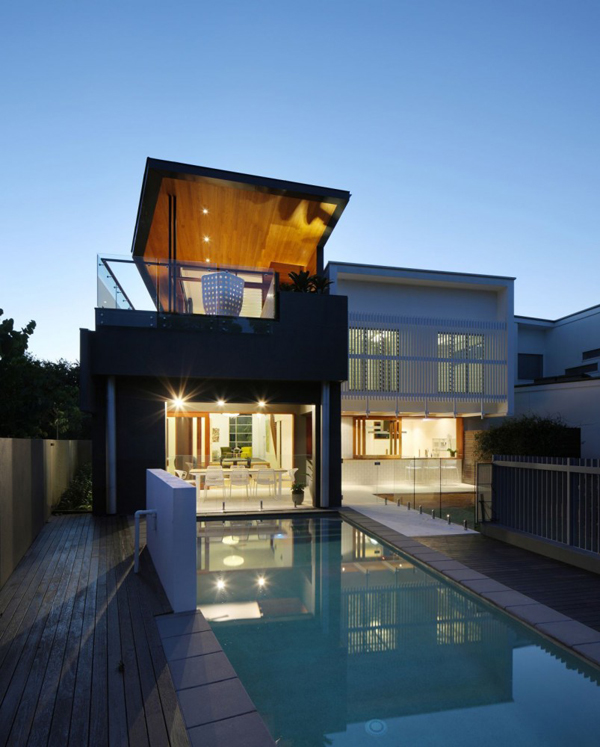
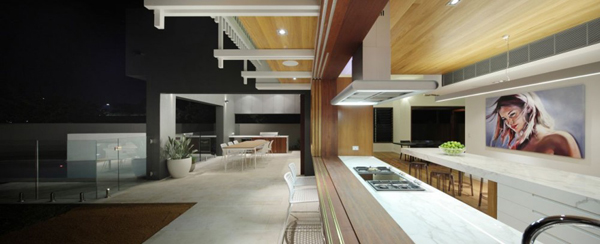
Shaun Lockyer Architects did a very good job, designing this project as an addition to a mass-produced suburban type of house and developing it with originality.
The living and dining spaces were remodeled with the modern approach of blending the experience of indoor and outdoor space. Views of the outside accompany pretty much every step throughout the house.
The second floor contains a “Park Room” which takes advantage of the wonderful location by the central park, a permeable, airy, glazed space joining indoor and outdoor under a slightly cantilevered, wooden-clad inclined roof, an addition with a subtropical holiday feel.
The inner rooms and the outside display carefully handled details, warm-colored wooden paneling, touches of color, thin timber elements as blinds and facade decoration, a smooth wood paneled ceiling in the kitchen, slender steel trusses painted white in the rooms and classic accents of marble for the kitchen working areas.
The relation of indoor and outdoor spaces and the feeling of comfort and vacation is further punctuated with a splendid outdoor living room by the pool, as well as an outer wall that turns into a long, accommodating bar and barbeque area.
