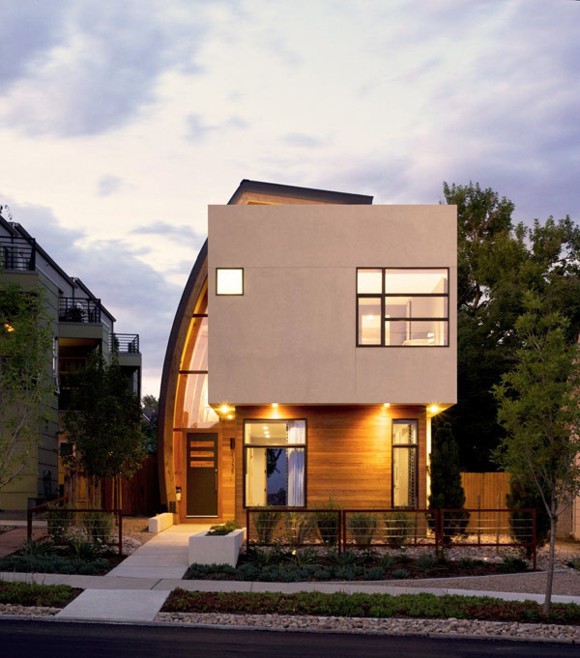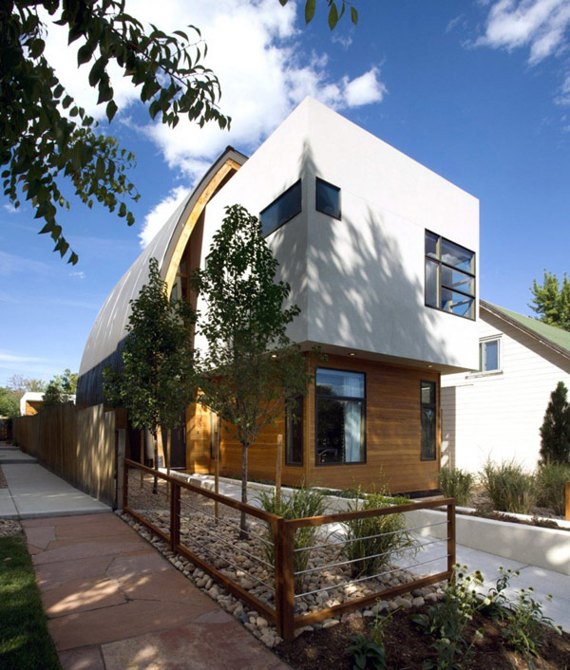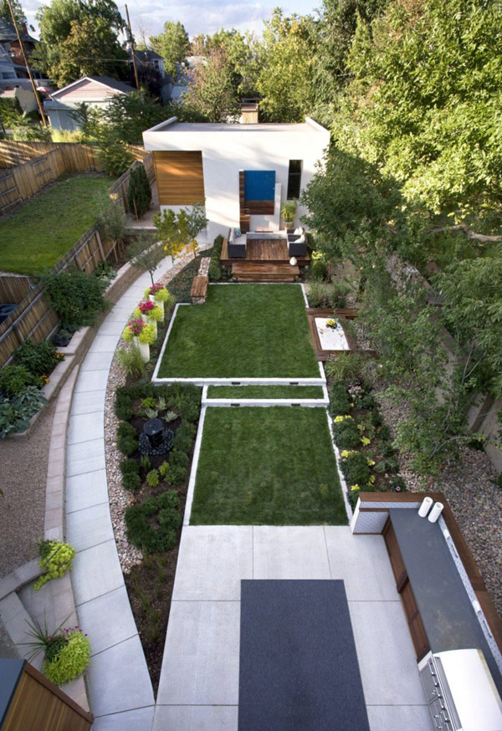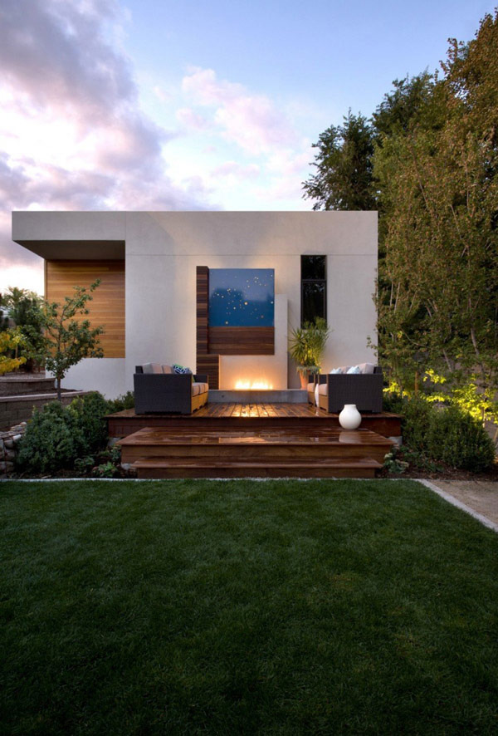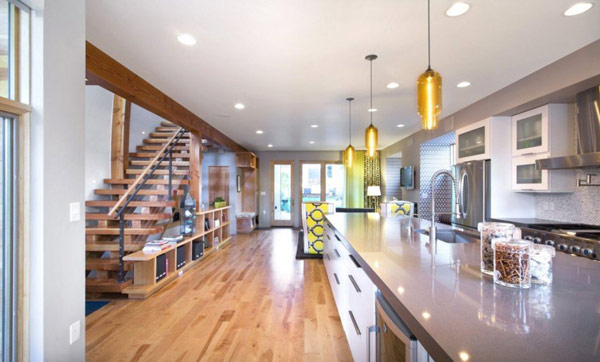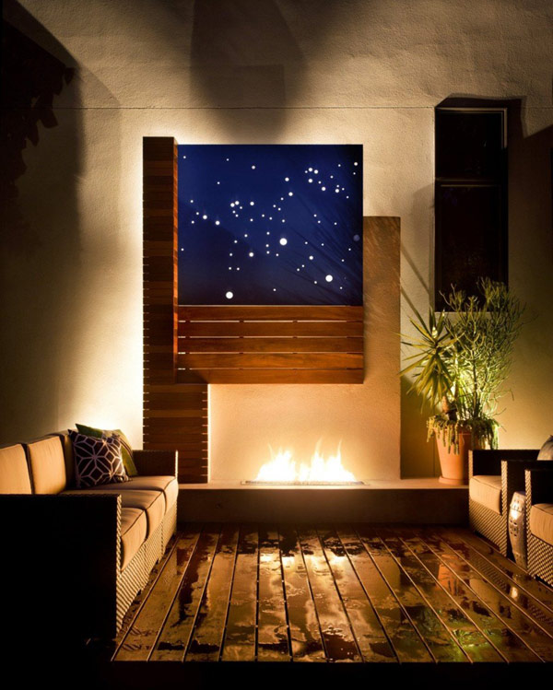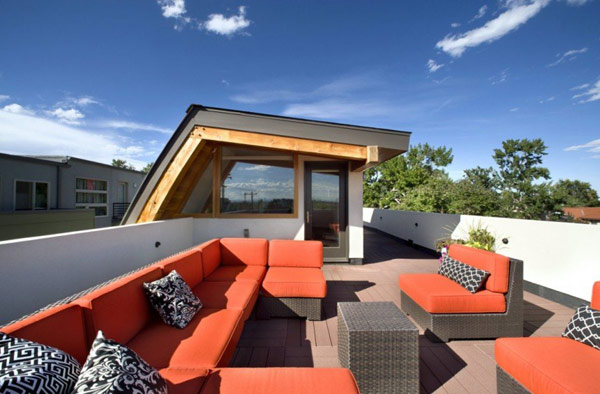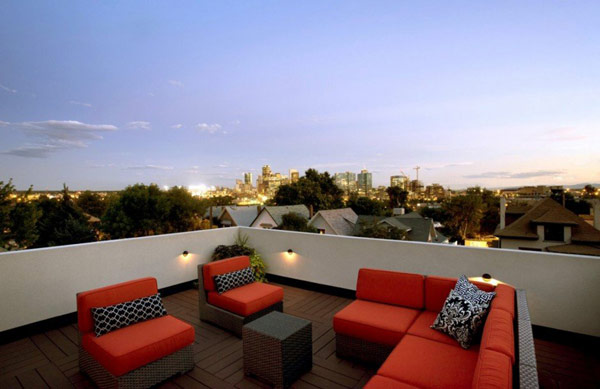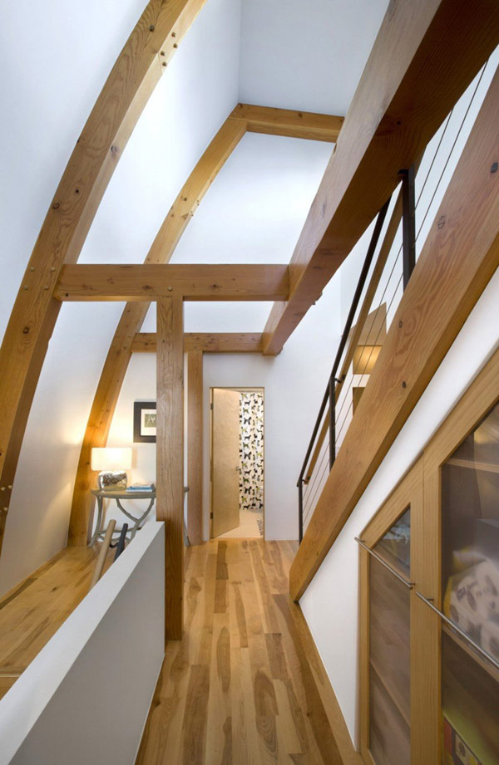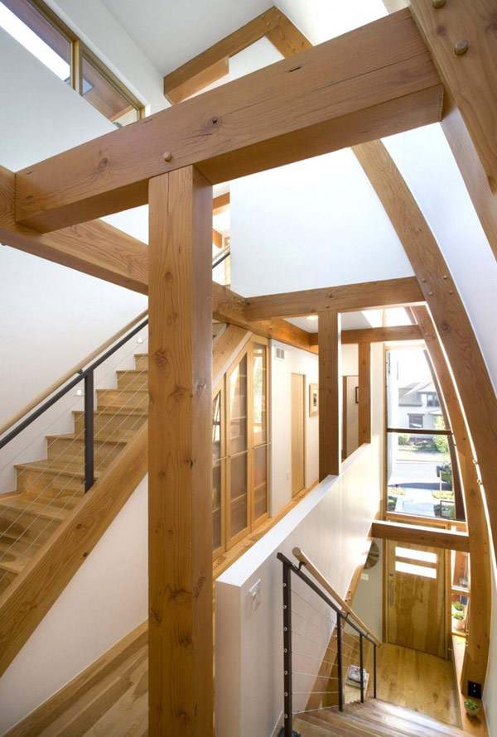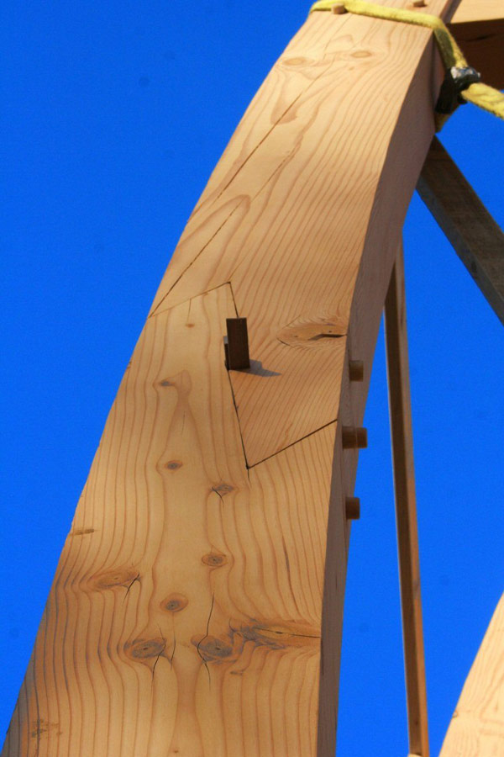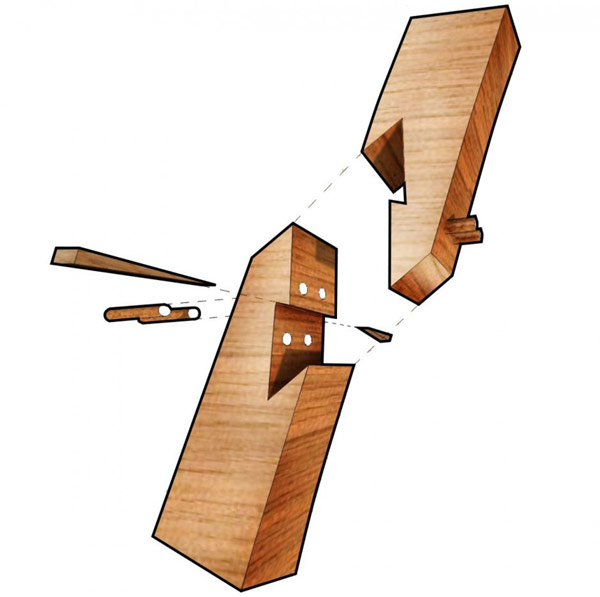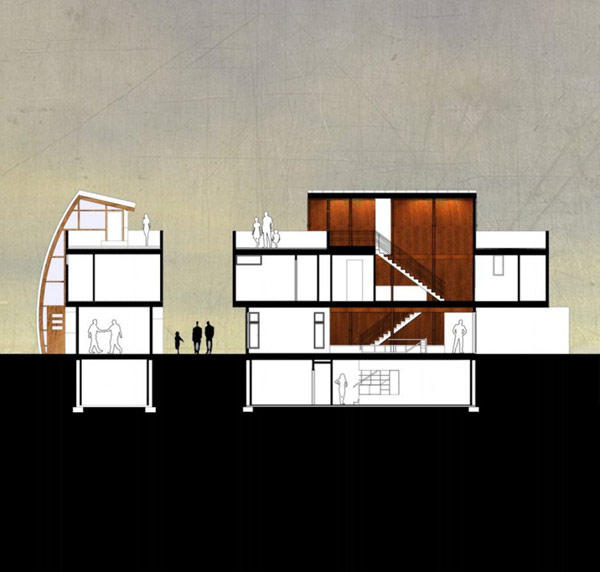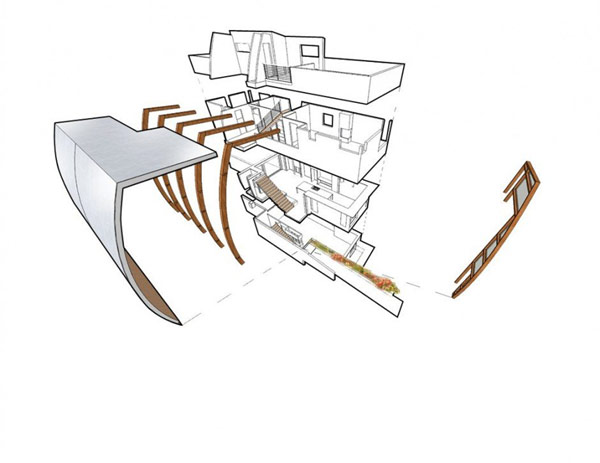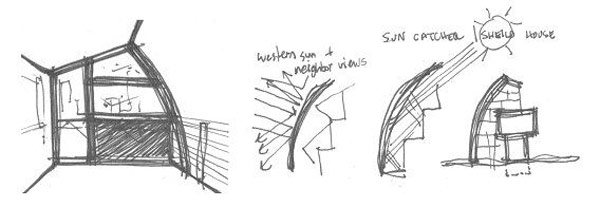With an interesting architecture like the one displayed by the Shield House, the residence will surely attract attention from passers-by. Designed by Boulder-based Studio H:T and located in Denver, Colorado, the modern home spreads over 3,000 square feet. Its imposing shell was adorned with a curved wall protecting the inhabitant’s privacy and constructing an asymmetric design that breaks the monotony of the volumetric structure.
The outdoor fireplace is in the perfect place to warm up on a cool evening after taking a relaxing dip in the pool. No need to worry about dripping water as the treated wood floor has plenty of drainage. The view of the terraced lawns appears to give you a breath of pure oxygen to both energize and relax you at the same time.
A well-appointed rooftop lounge area gives you a specious gathering area for celebrations or a relaxing time beneath the stars. The dark wood beneath your feet invites you to shed your shoes and socks and soak up the warmth of the sun captured by the flooring.
The curved wall was used to create a covered exit to the rooftop terrace, where the family living here can enjoy fresh air and views of the surroundings. On the inside, the wall also acts as a defining feature, helping the architects design a spectacular display of wooden beams and details contrasting with the white walls. The tall, graceful curved beams achieve their length by being joined by unusual mirrored dovetails secured with wooden pegs.
The long kitchen features a long work island that could accommodate any size meal imaginable. This area continues with a wonderful view of the outdoors.
Situated on an infill lot, the house was constructed as a customized residence, with the metal curved wall acting as the liaison between the house’s floors. Would you use a trick like this one for your own home? (Found on HomeTrendDesign)
