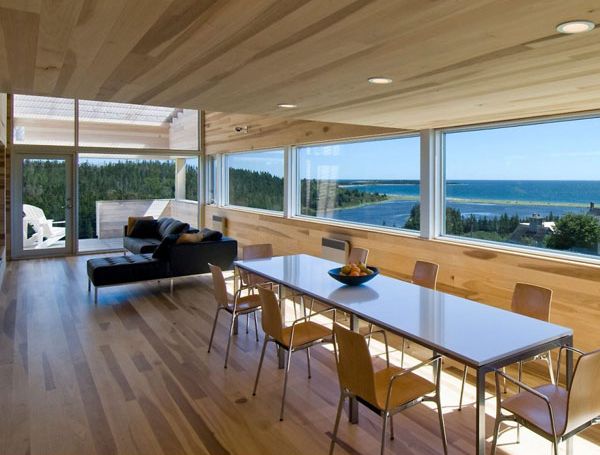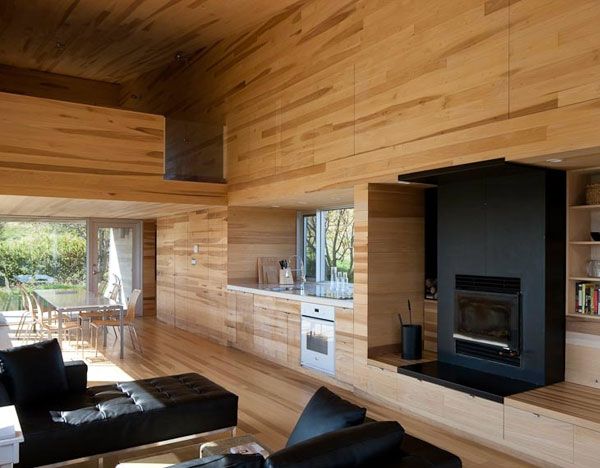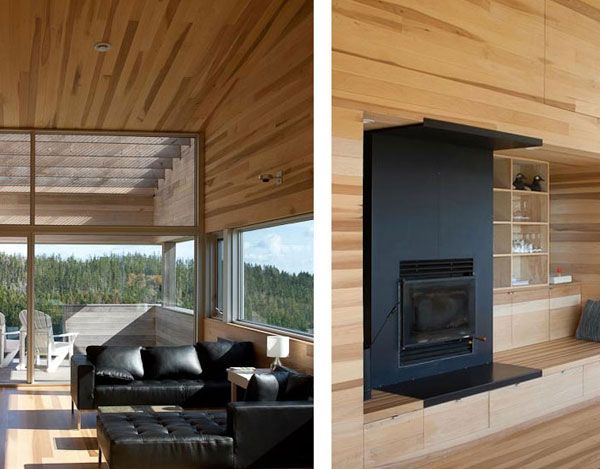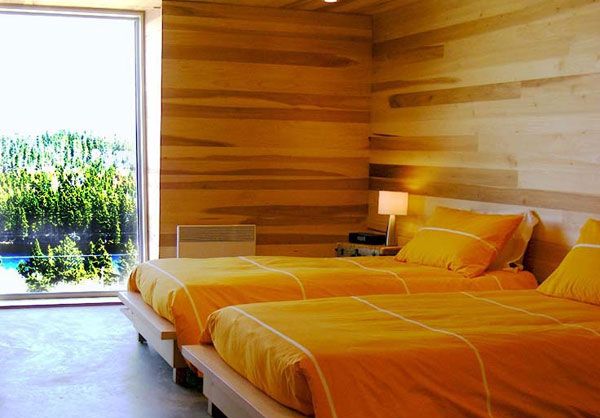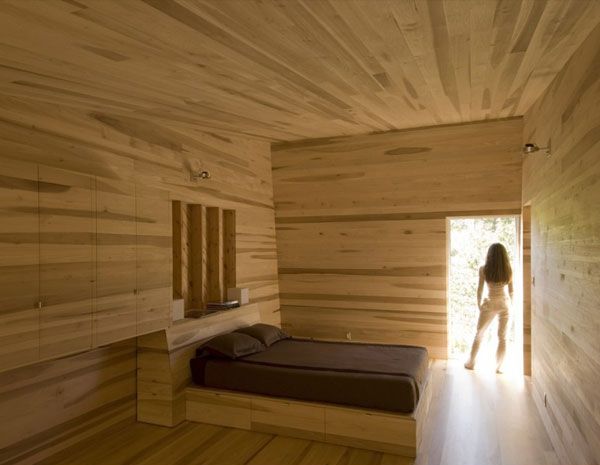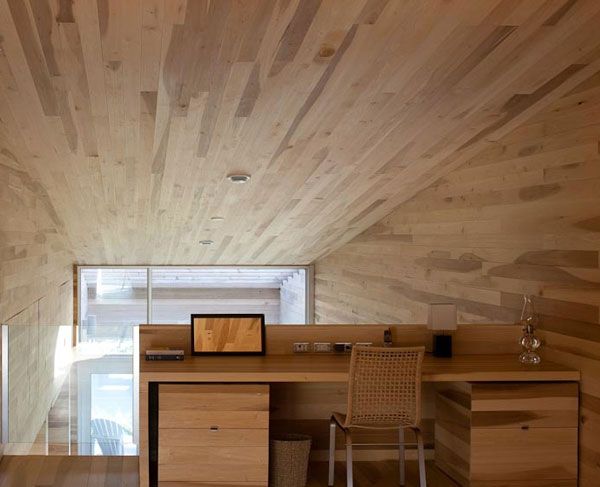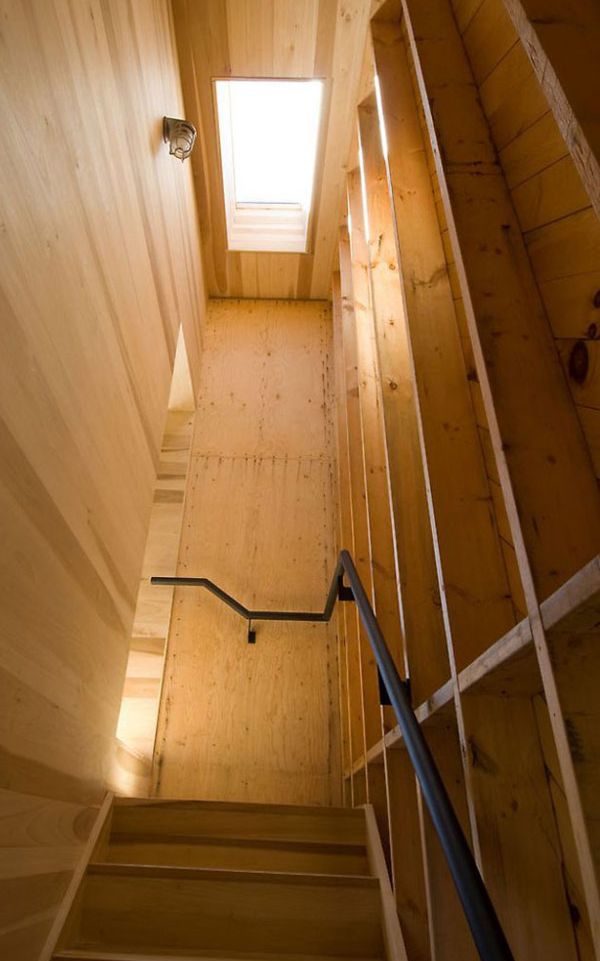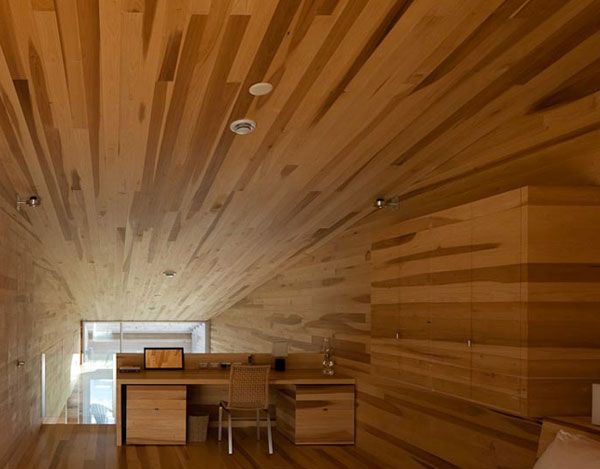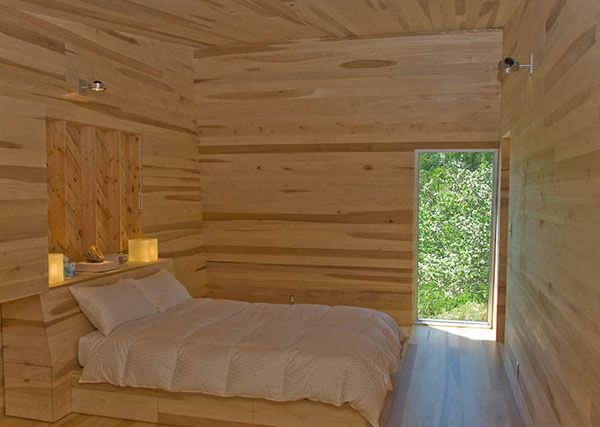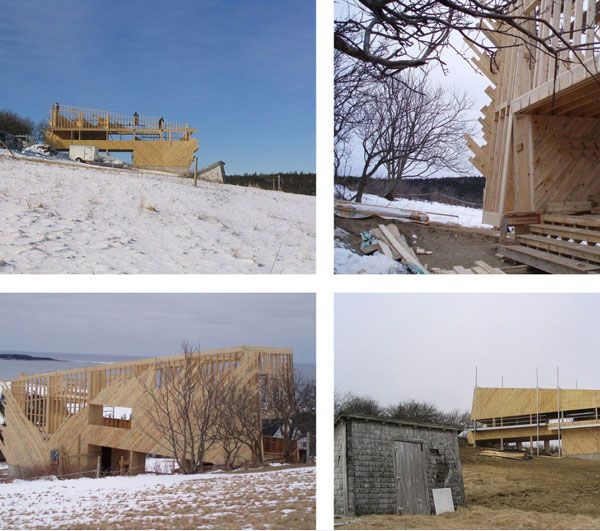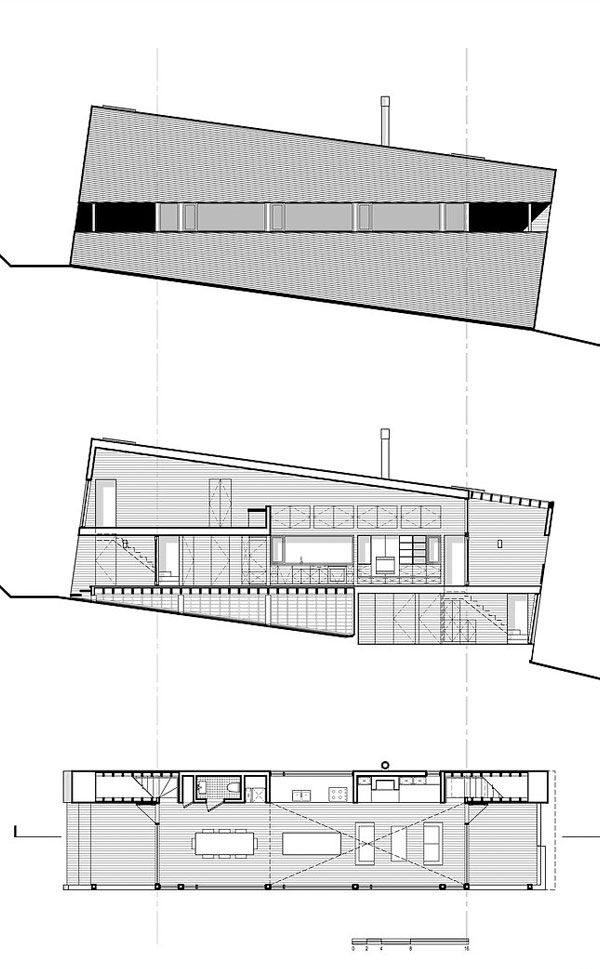It is truly a spell-binding sight while looking from outside- a sliding house on a hillside. It is more enticing if you spare a look into its interiors. Designed and completed by the creative folks from MacKay-Lyons Sweetapple Architects, the Sliding House is situated in Halifax, in the renowned Nova Scotia province in Canada.
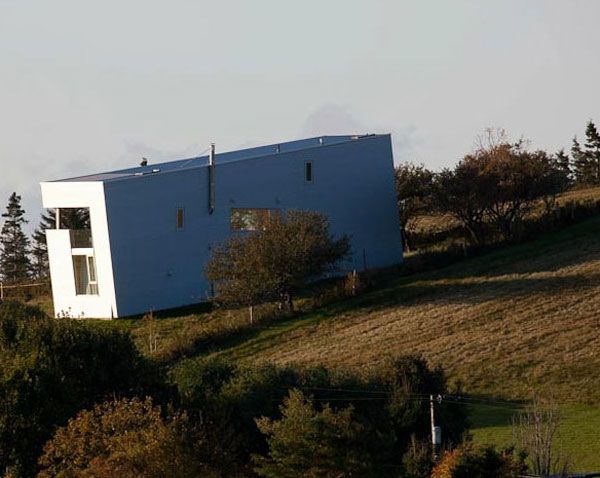
From the outside, it gives an impression of a huge block all set to slide down the hillside, thus the name is just apt for the building. Well, inside, windows with glass panes are amply distributed which helps one to get the splendid view of the hillside from any room, any angle. Moreover, it ensures entry of more light and results in an exhilarating ambience.
The sliding feature of the house is just evident in the interiors as well, with the tilted ceilings or downward running shape of the ceilings or walls at certain places inside. The interiors exhibit minimalist style keeping up the raw kind of look. Furnishing is exemplary, just going well with the wooden interior design. Also, the exterior appears to be too uneven but the interior shows off the contrasting part with a much suave design altogether. The residence is not just a visual treat but also the best example of an eco-friendly design. This building is designed with sliding axis eastward to the direction down the hillside to the lake, and exists in perfect union with its surroundings.
