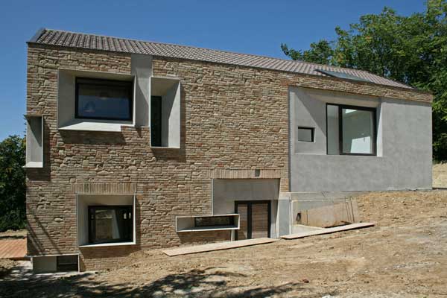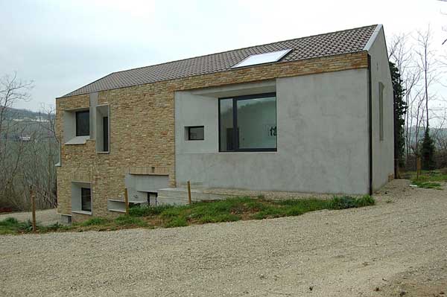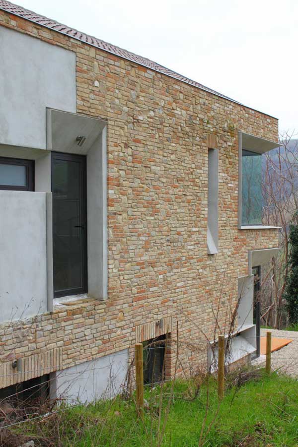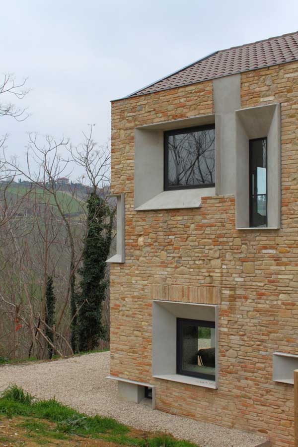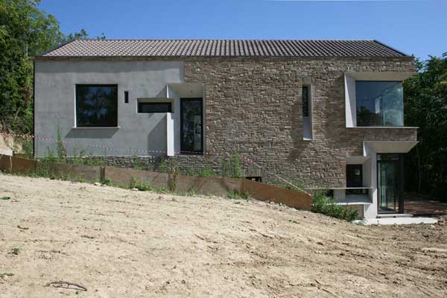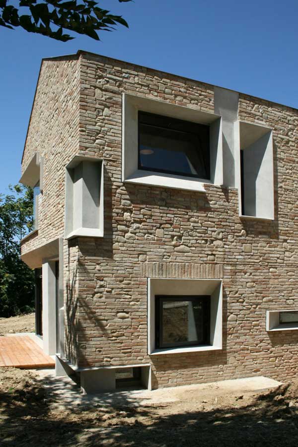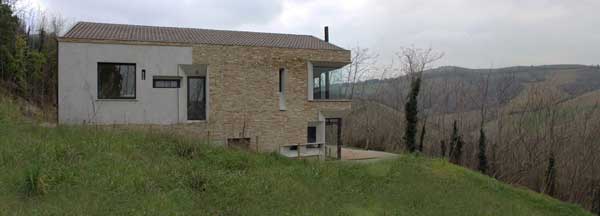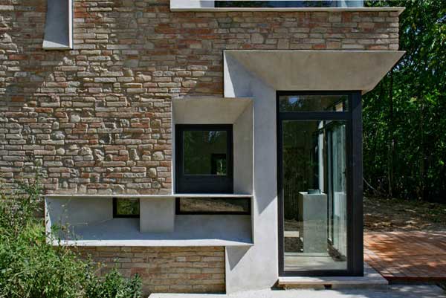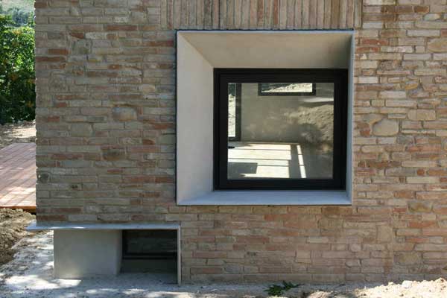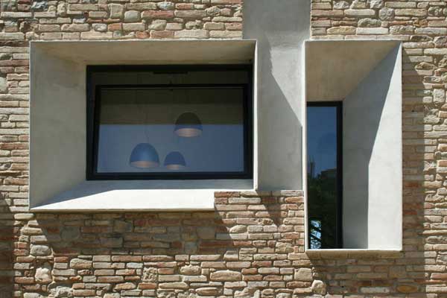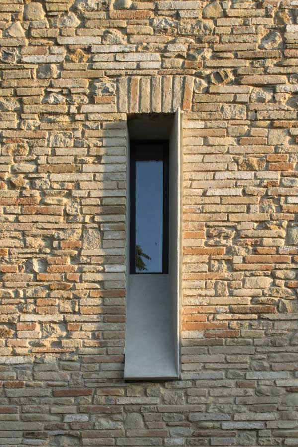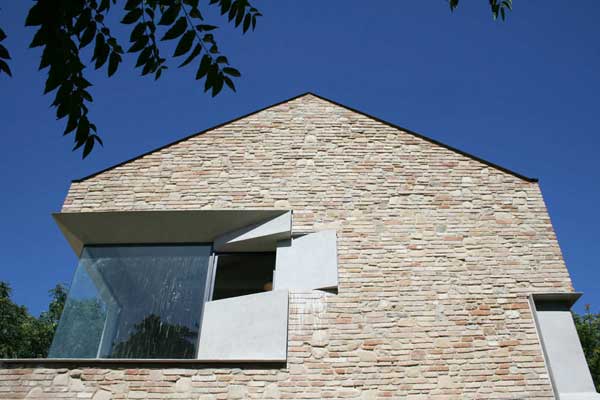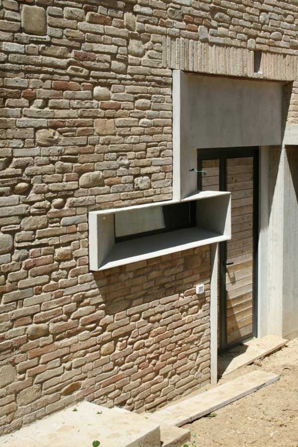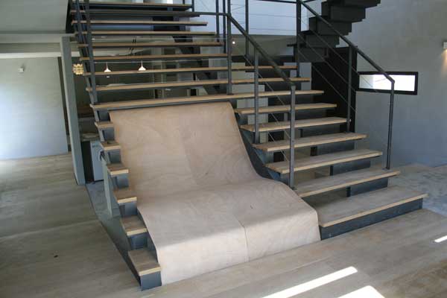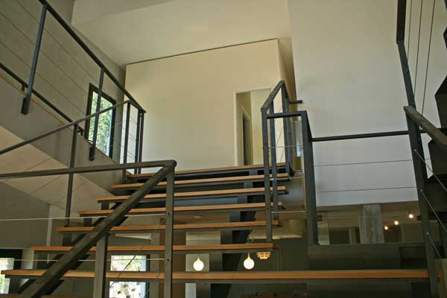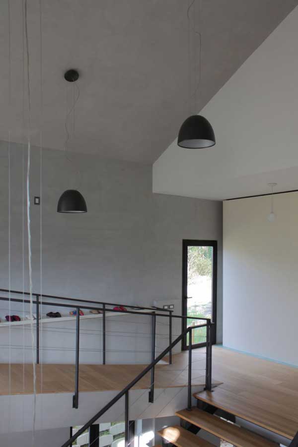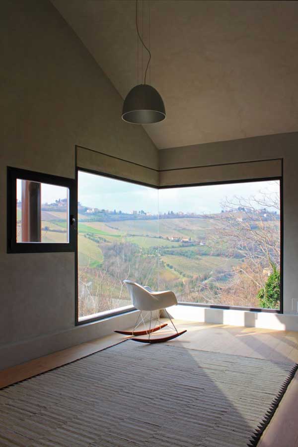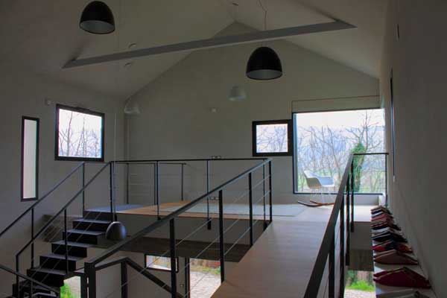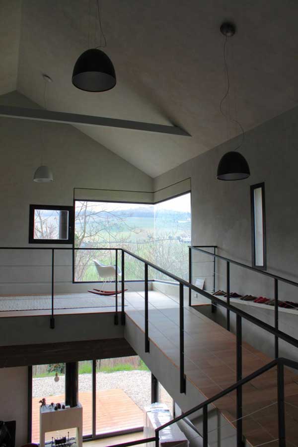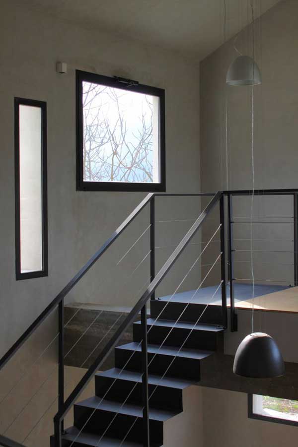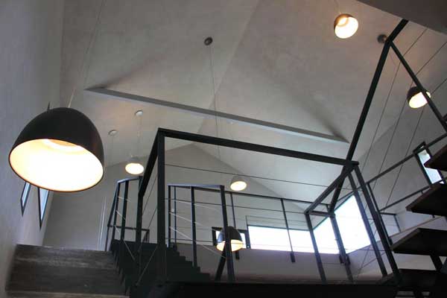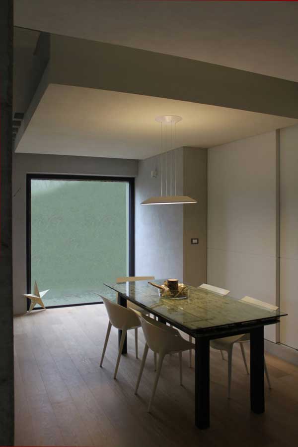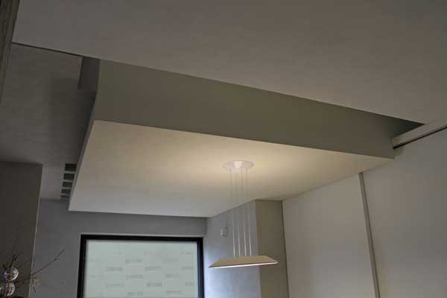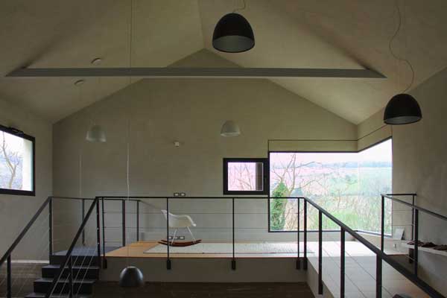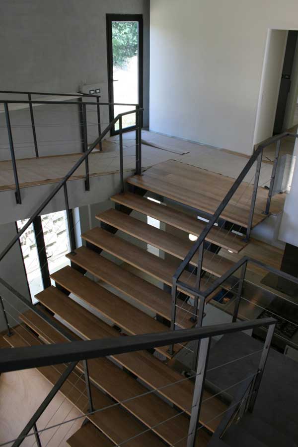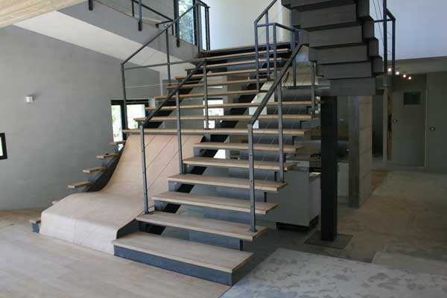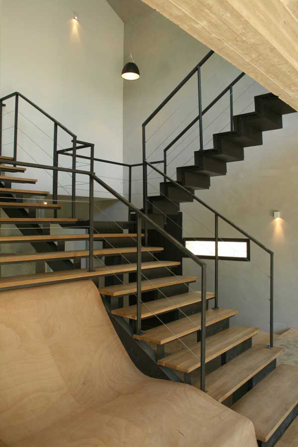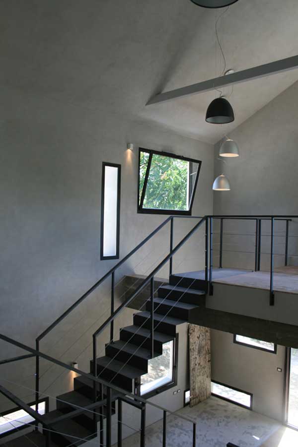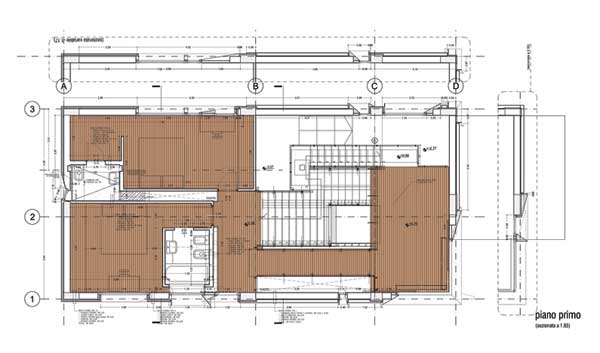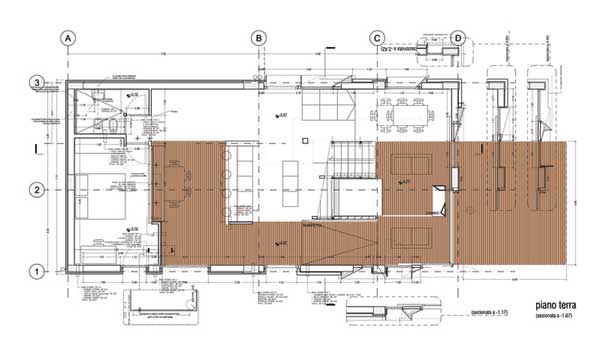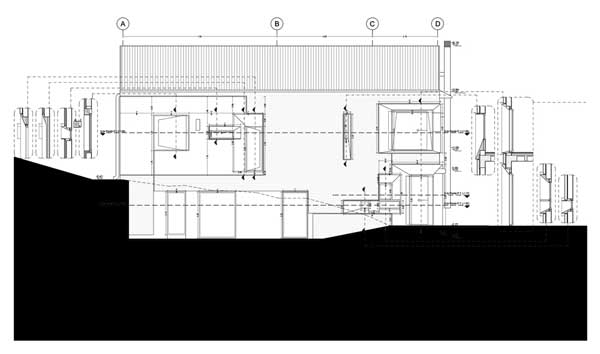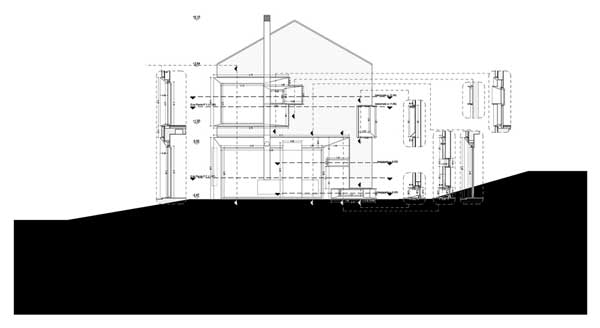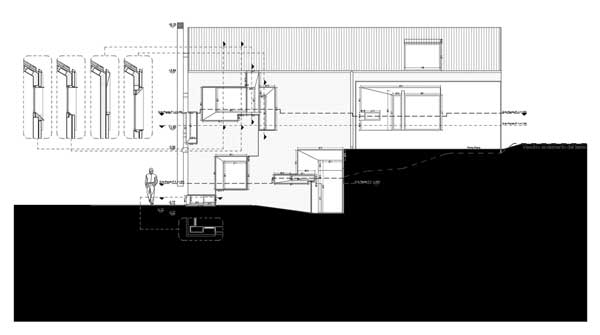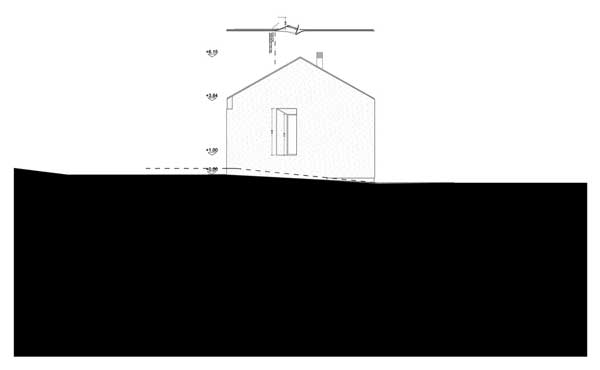When I see a home like the Picture House, I start daydreaming how I could personalize it to suit my own needs. This creation of Barilari Architteti is composed of two distinct worlds that come together to shape an interesting residence – the rural influence and the minimalist aesthetic.
Located in Ripatransone, Italy, the house spreads over 170 square meters and displays an abstract set of interiors. Natural colors and the use of glass that allow the surroundings and natural light to penetrate the interiors make for an interesting effect – a play of volumes and design lines create the setting for a modern lifestyle enjoyed by its inhabitants – after all, this is their dream house.
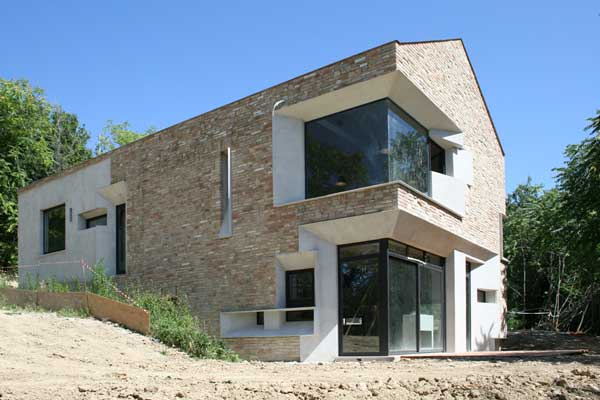
A central staircase was designed to offer an alternative to usual living – it is a space to reflect and experiment. Small and big steps intertwined with sitting areas and ramps offer the sense of permanent change. The staircase arrangement is slightly reminiscent of M. C. Escher. This interesting staircase continues out to the terrace, creating a seamless transition.
The recessed, angular windows add to the uniqueness of this design. They act as a strong link to pull the outside into the interiors spaces. Enjoy the photos and imagine what special items you would use to personalize this particular residence. (Found on ArchDaily)
