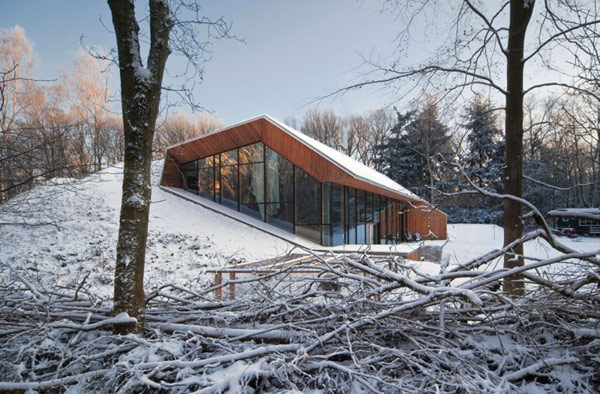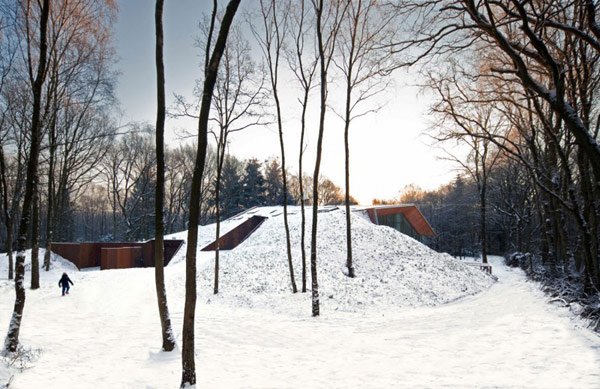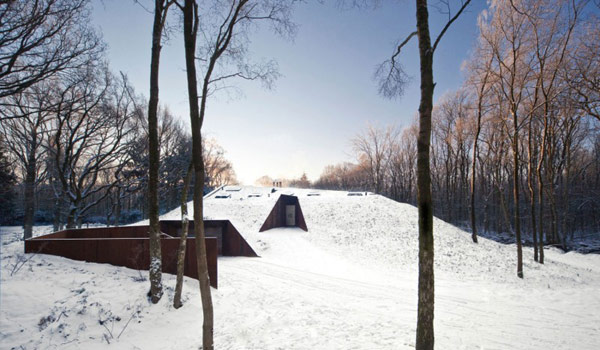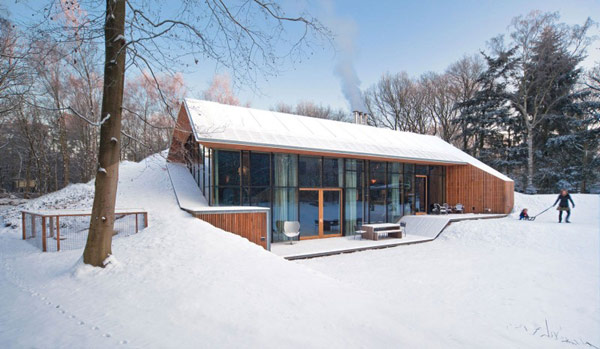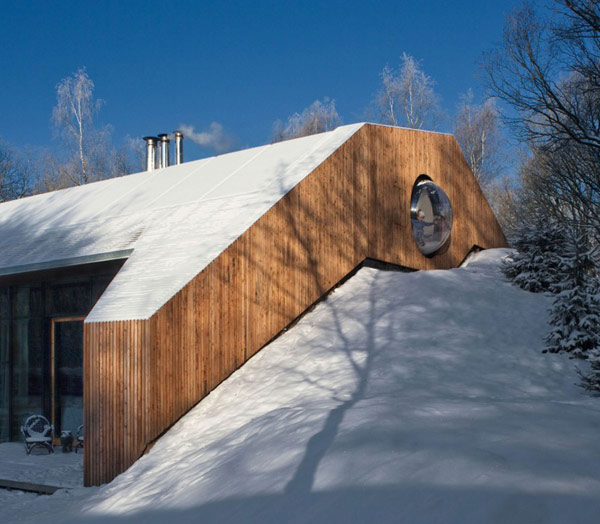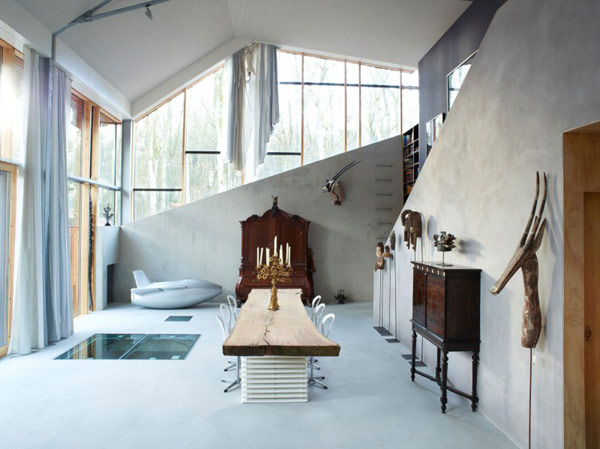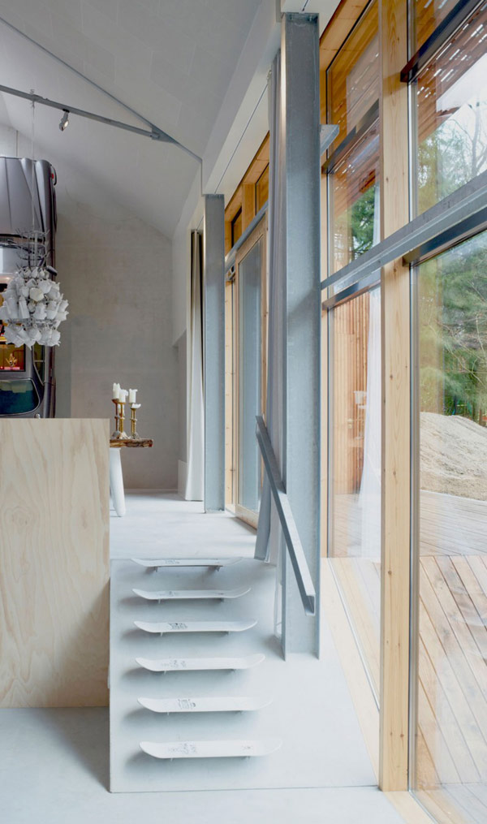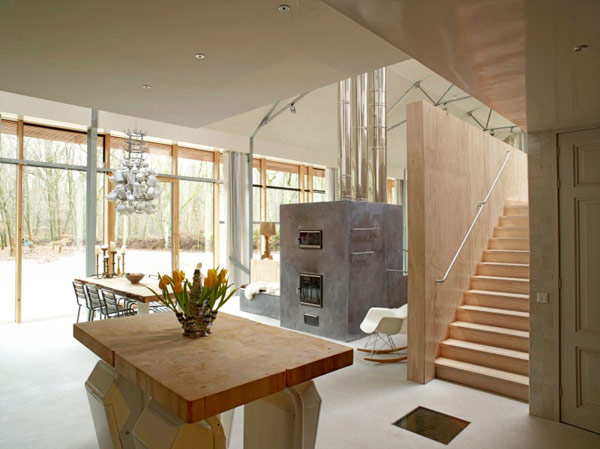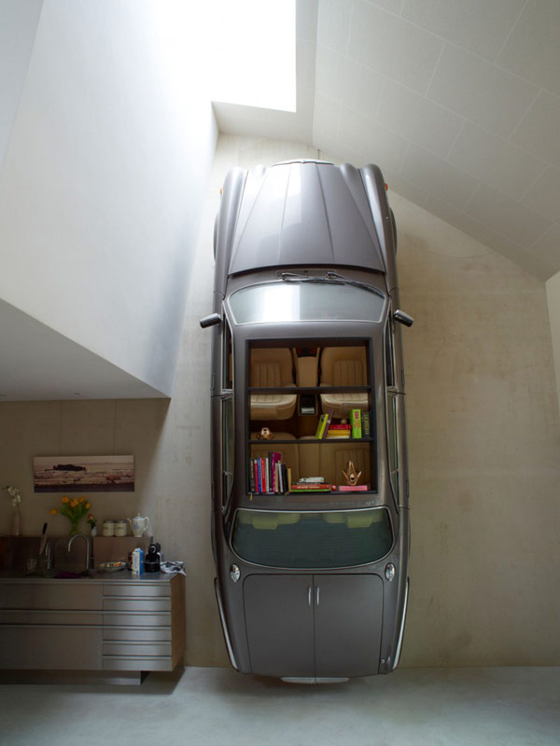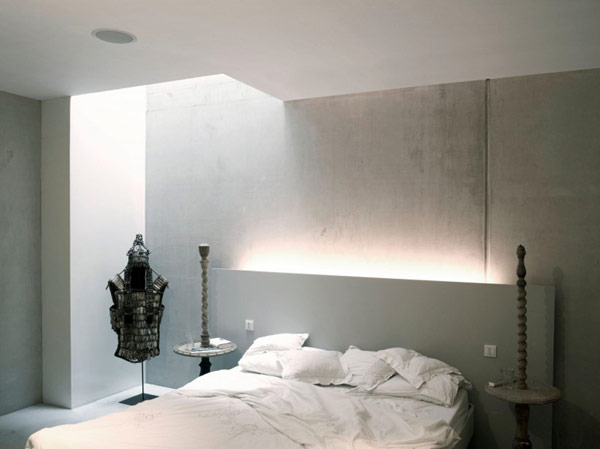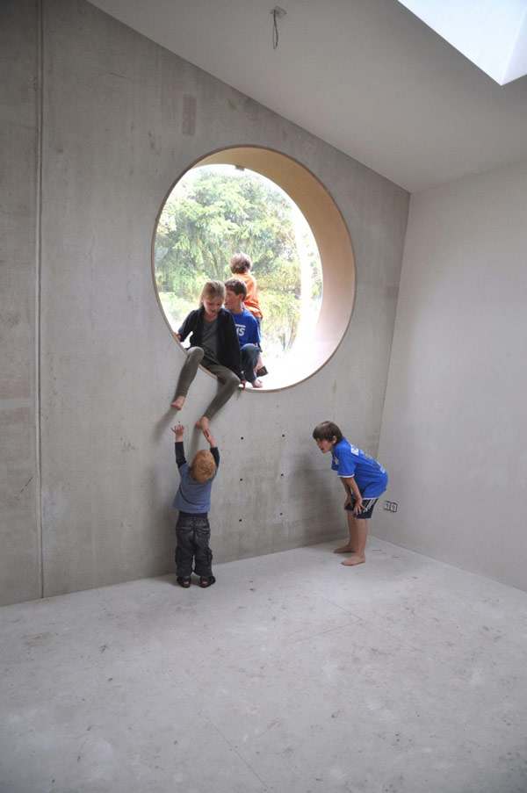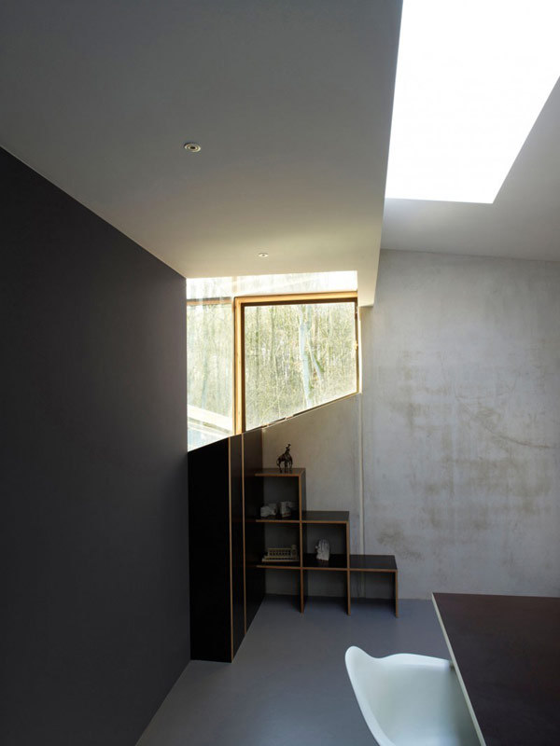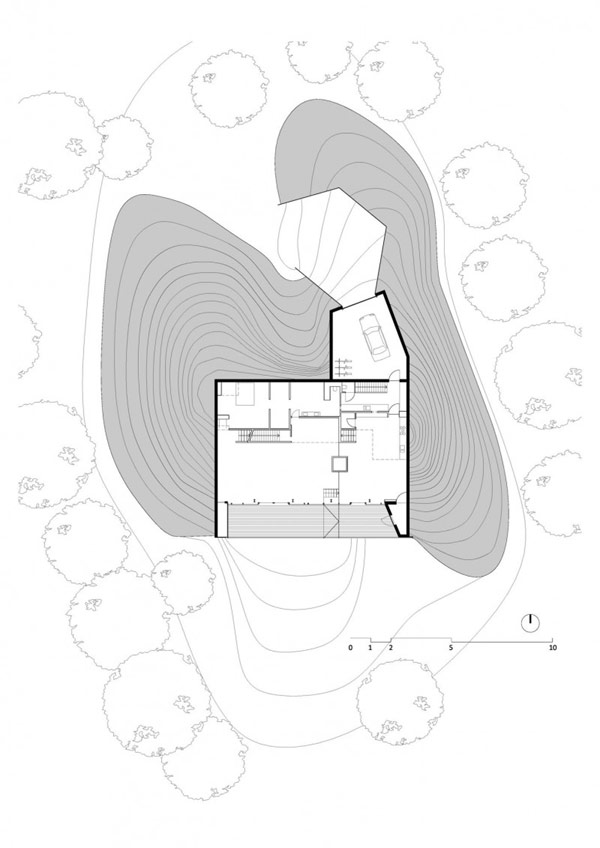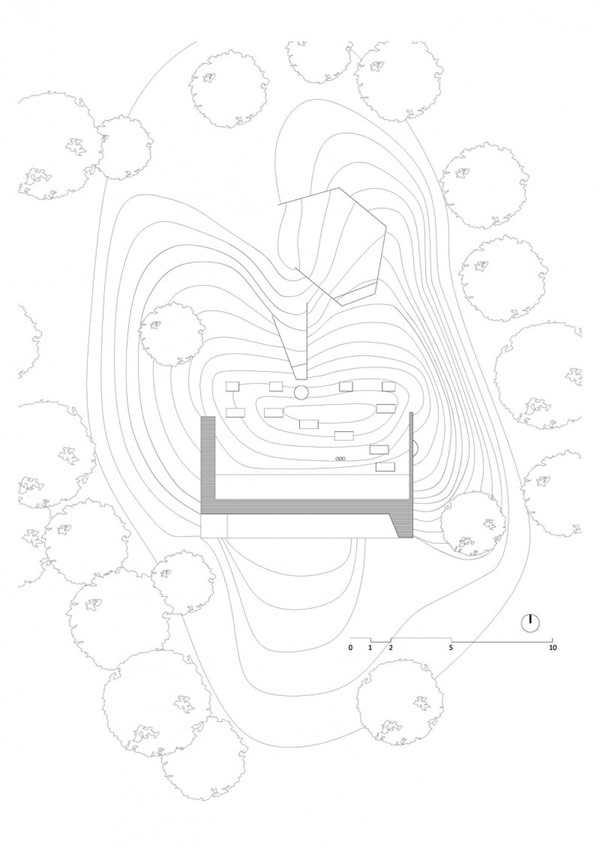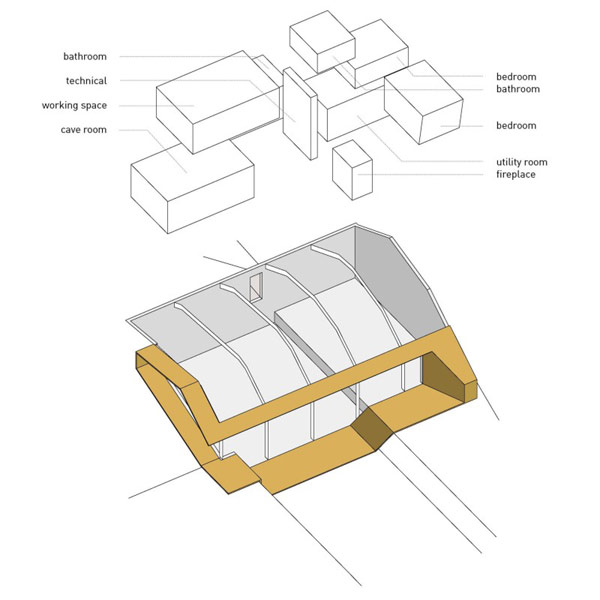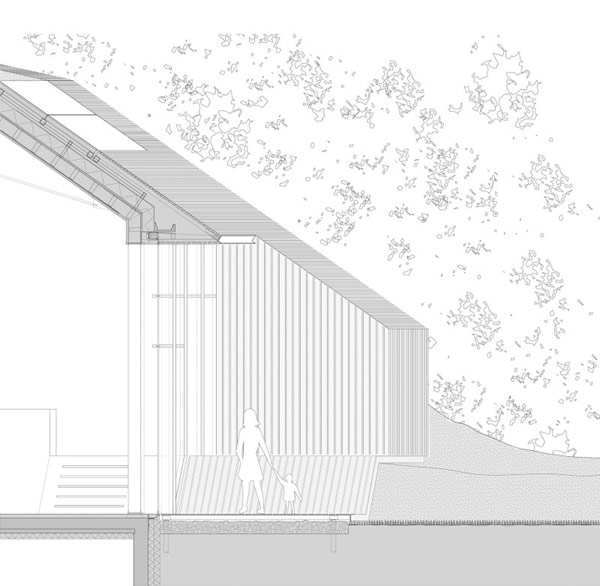Built by Denieuwegeneratie, this exceptional semi-underground residence named Mountain House comes with its own mountain – created as an artificial hill to camouflage the residence on the northern side. Located in a nature reserve, the Dutch Mountain House measures 12 x 19 meters of bright, open interiors. An interesting flexible structure on the inside allows the space to be compartmentalized according to the family’s needs. Wooden structures ensure that a future space rearrangement would be easy and creative.
Supported by a steel and concrete skin, the interior volumes containing the living and resting spaces can be rearranged by adding or removing rooms. By using locally sourced lark timber to dress up the facade, the architects embedded the modern architecture into the surrounding landscape. Flooded by light through the glass side and featuring skylights and round windows, the partly hidden structure benefits from a natural glow complimented by a carefully designed lighting system. An old jaguar car lives its second life as a bookshelf in the kitchen. (Found on DesignFolio)
