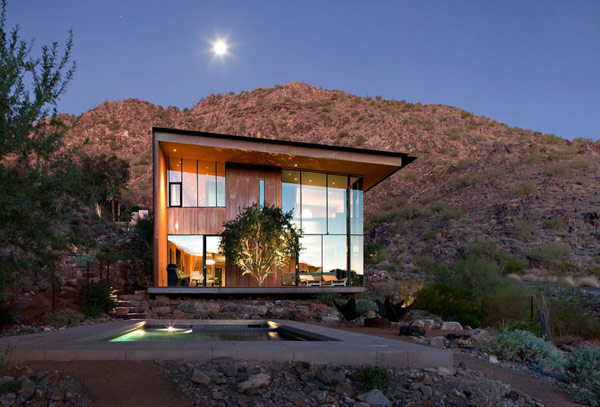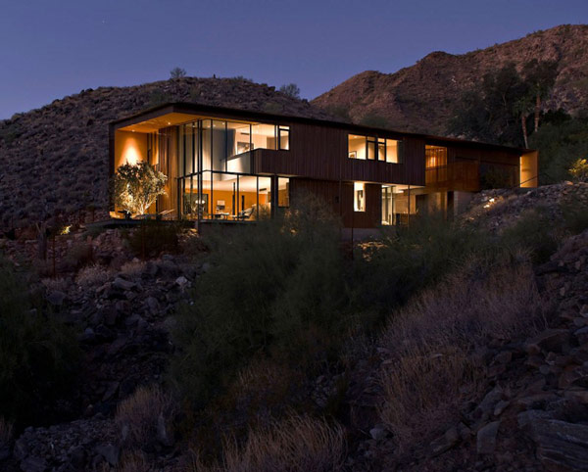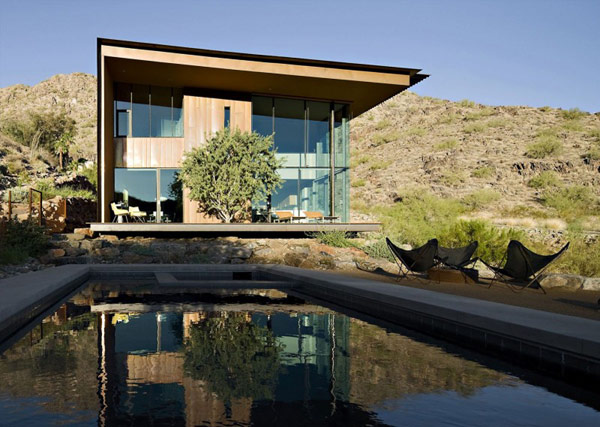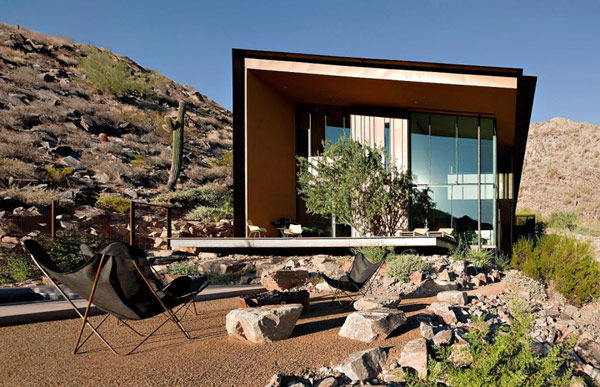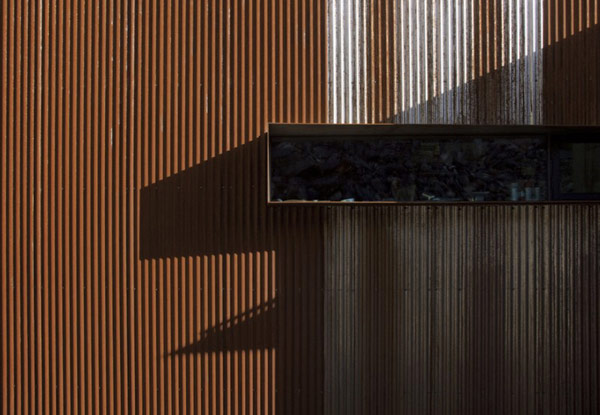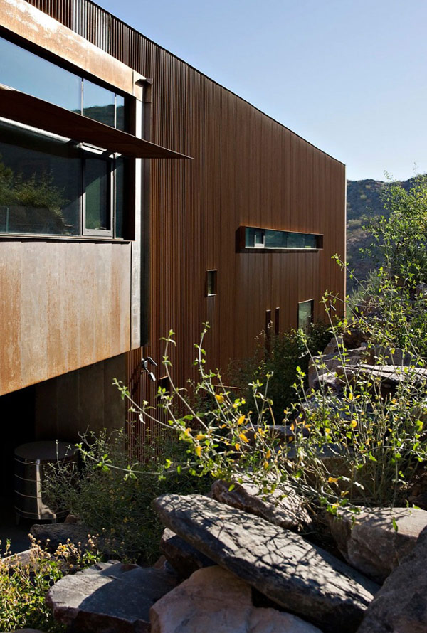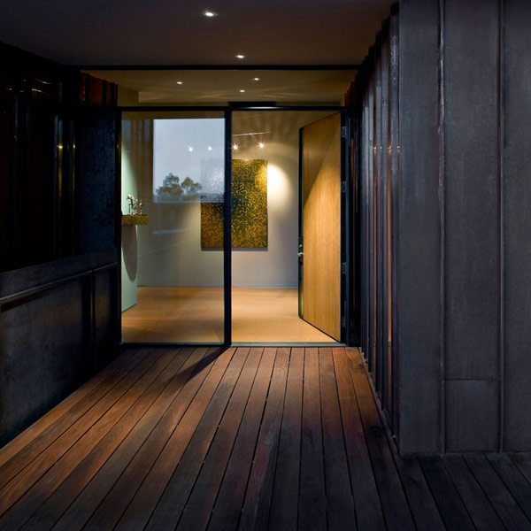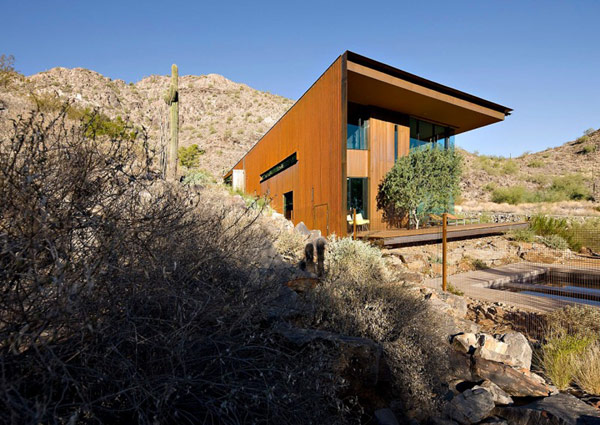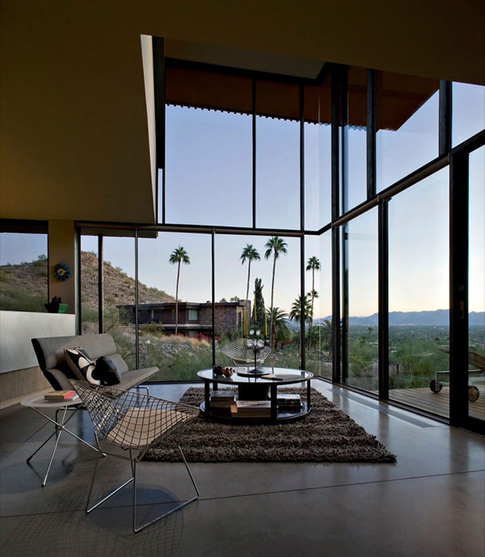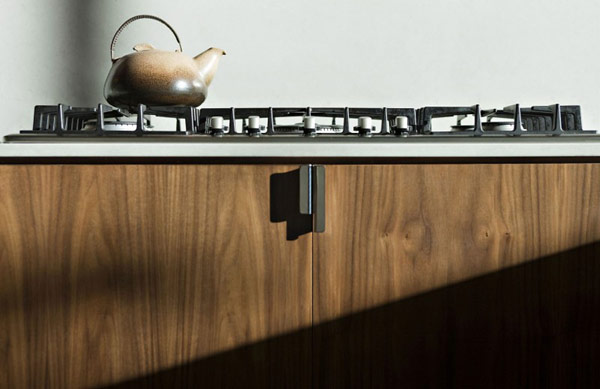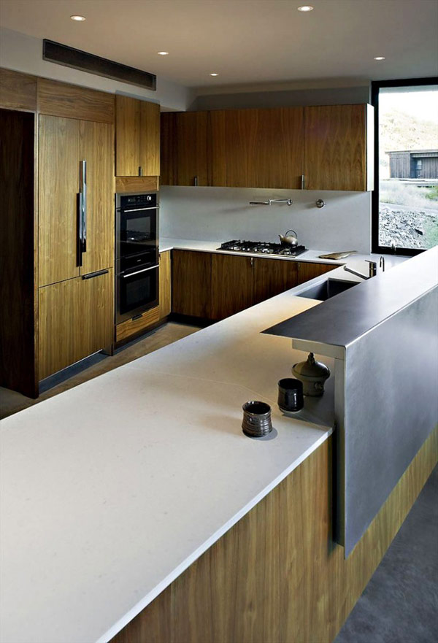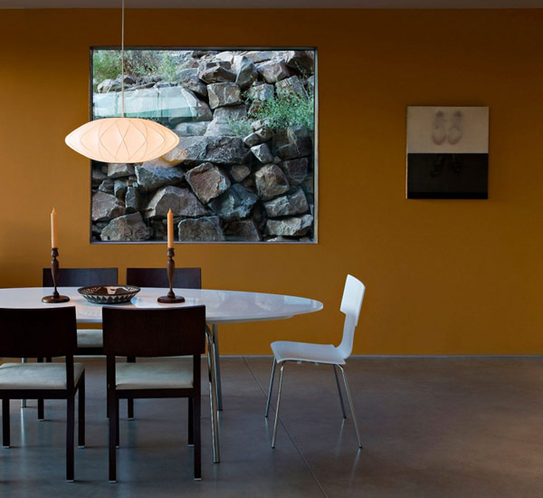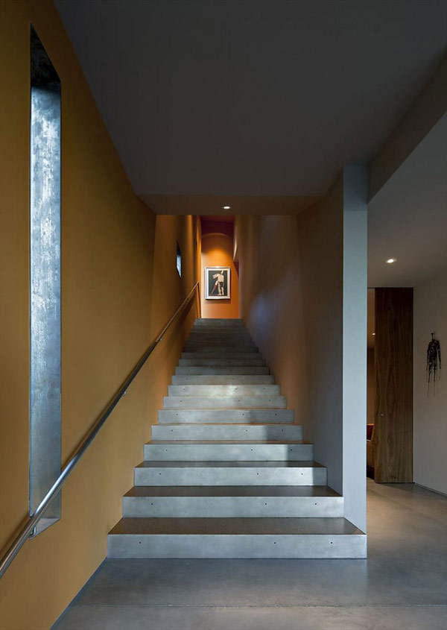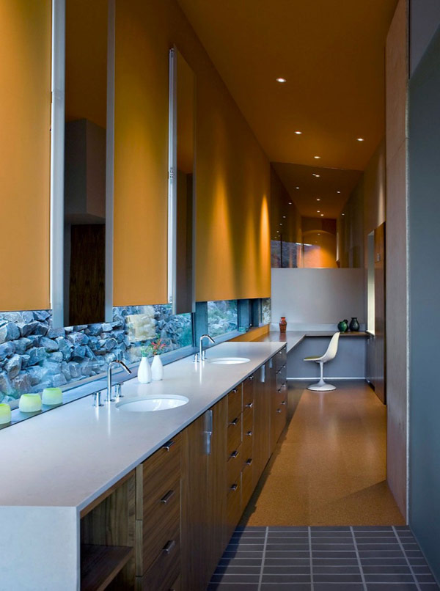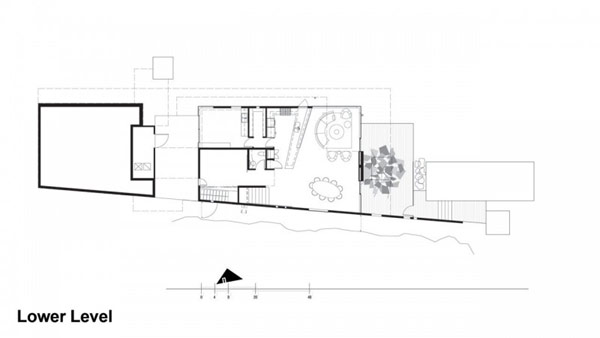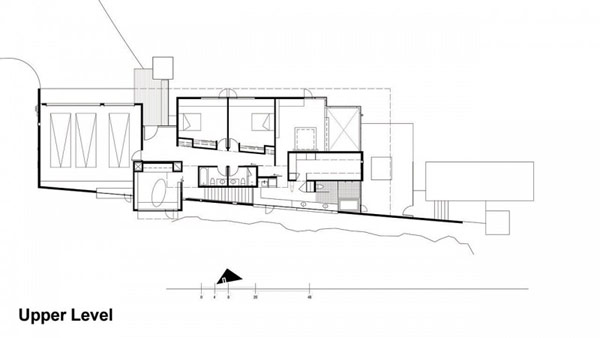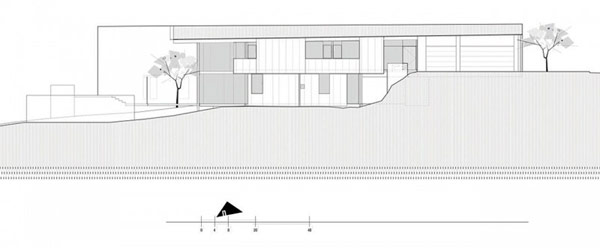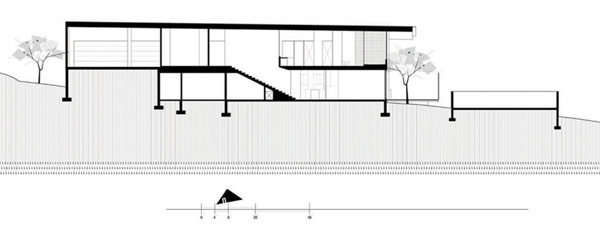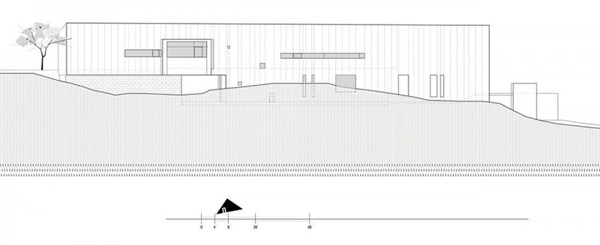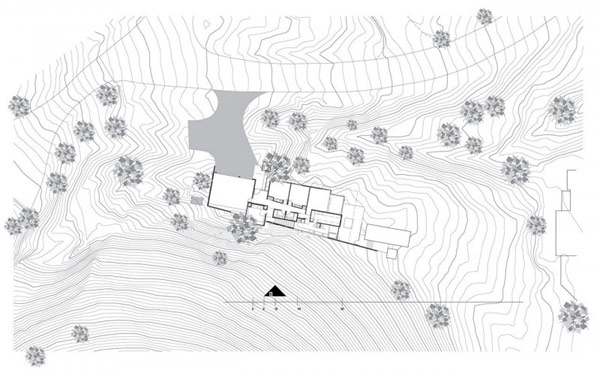Designed for two real estate professionals and their two sons, the Jarson Residence by Will Bruder + Partners rises as a quiet and imposing structure from the desert surrounding it. Overlooking the McDowell Mountains to the north east, this spectacular dream home is dressed in a skin made of weathered steel and cooper pierced by large glazed areas. The cladding fabricates a strong connection to the surroundings, while the glass walls and windows framing the views construct a lighthouse effect during the night, when the lights are turned on.
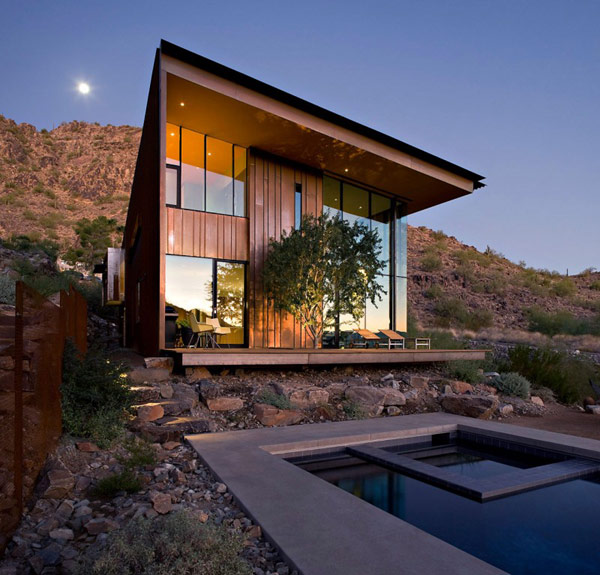
Displaying a rectangular shape with deep overhangs, the Jarson Residence welcomes family with the living, dining and cooking spaces downstairs. Next to them, a media room and potter’s studio present the inhabitant’s passions and hobbies, while the upstairs area is reserved for the private quarters. You might want to take a closer look at this residence, it has so many beautiful details! (Found on ArchitectsList)
