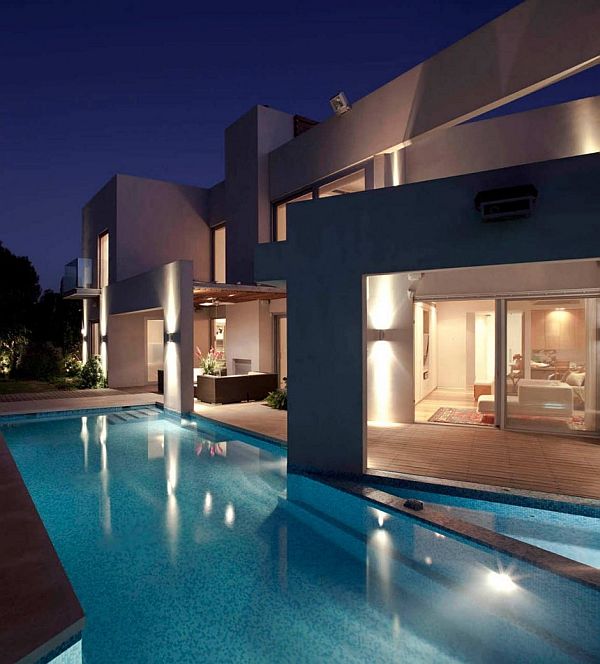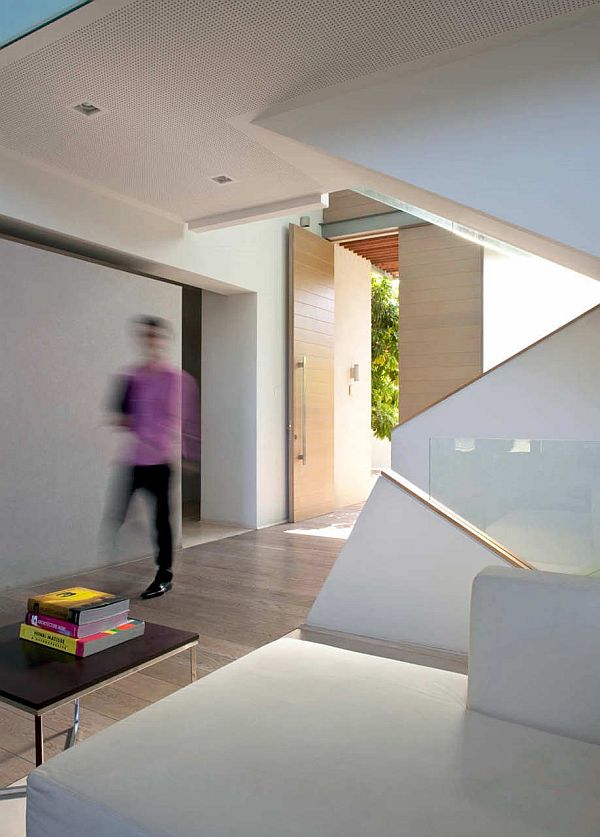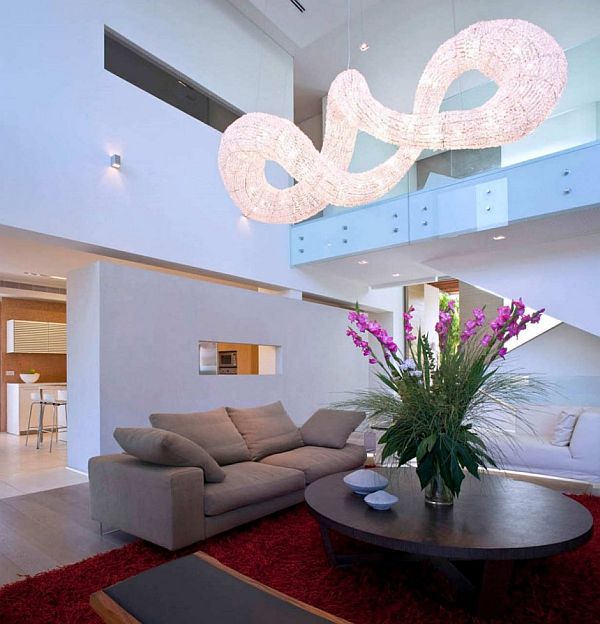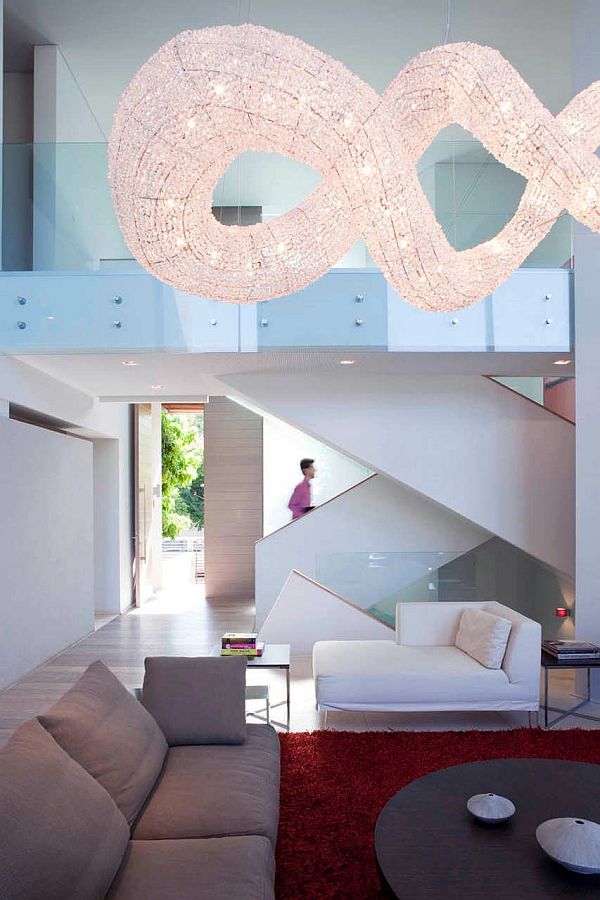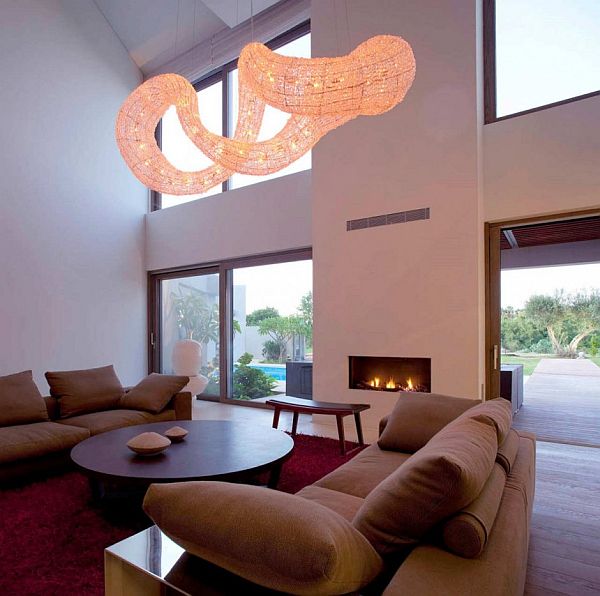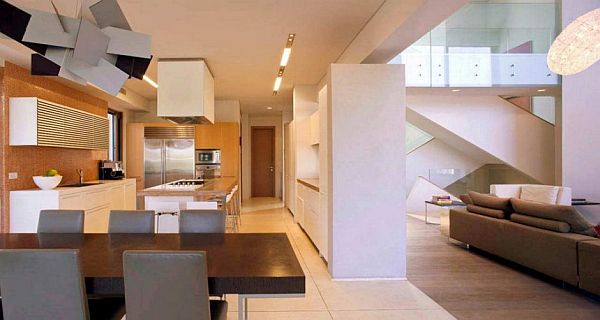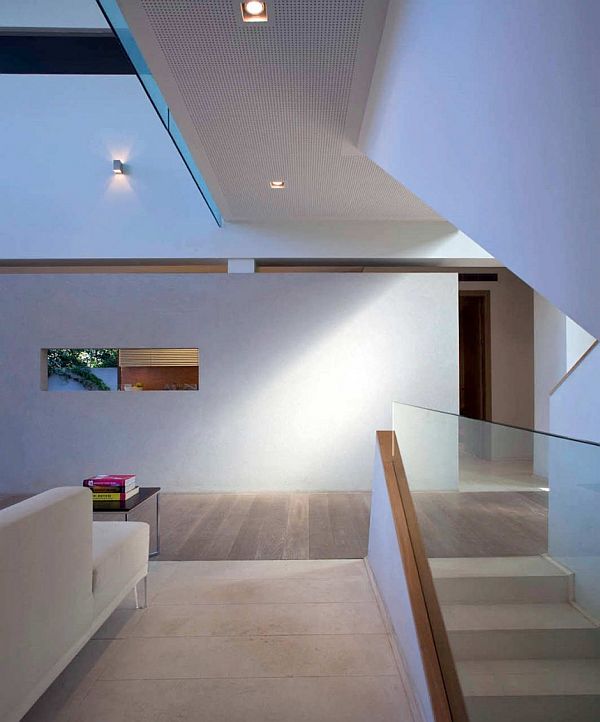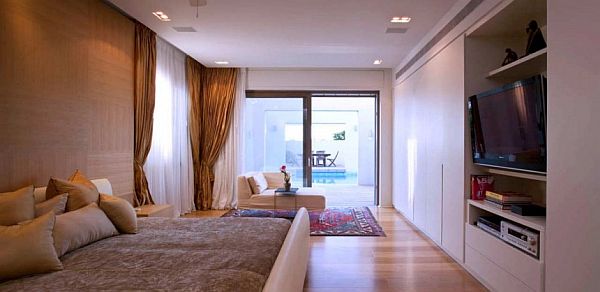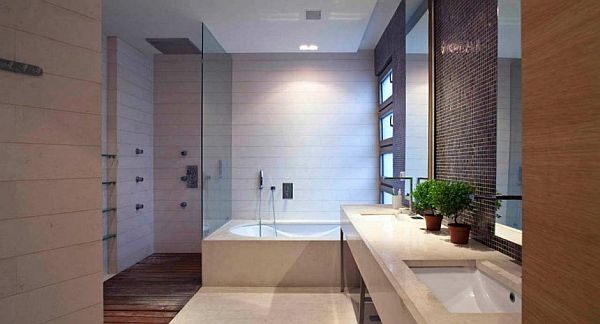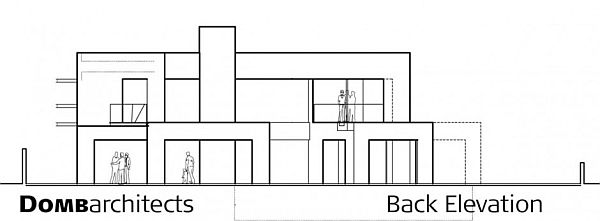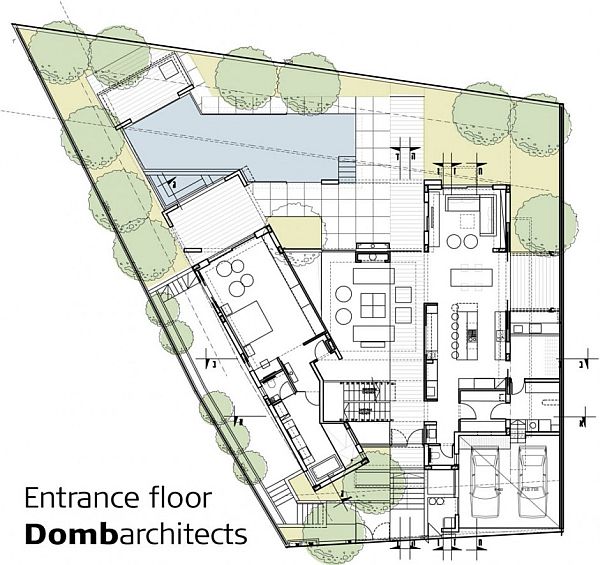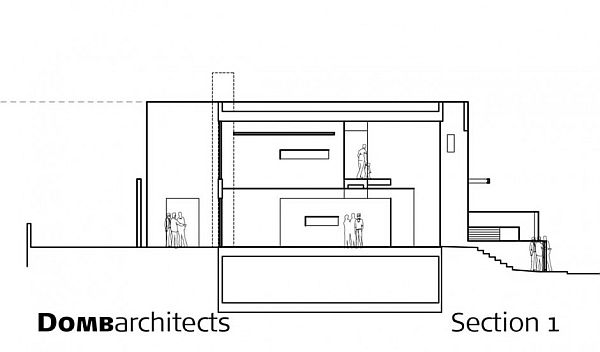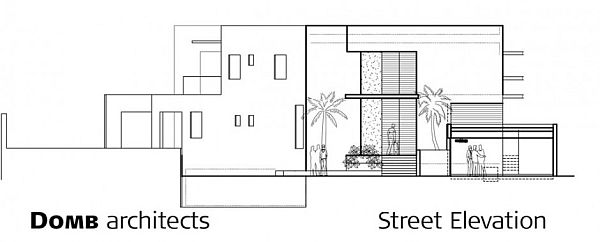If you are on a visit to Israel by any chance, try and spare a few hours to travel to Ramat-Hasharon. Here stands a house that upholds the value of simplicity and modernity. With grey oak and glass predominantly having gone into the construction along with concrete, the DG House is one example of architectural awesomeness. This beautiful residence, designed by DOMB Architects, sports two separate blocks of different dimensions.
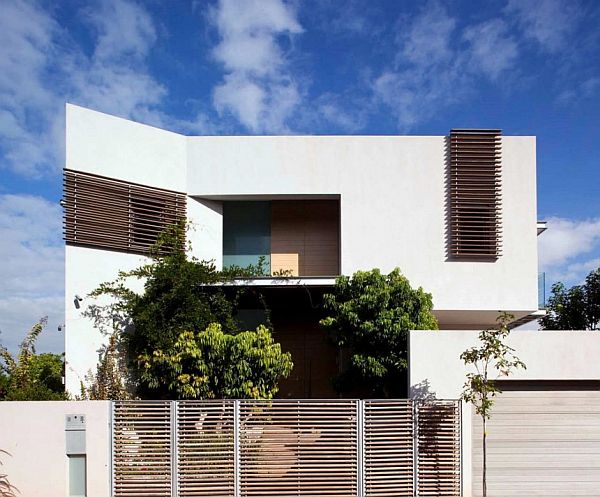
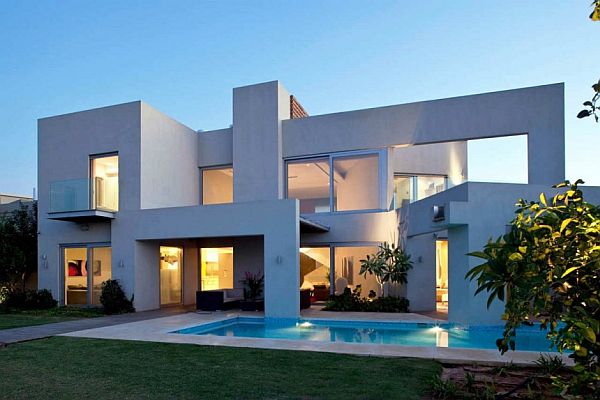
The blocks have then been interconnected by an open staircase. The front elevation of the house is kept off sight from street. The huge door welcomes you to the inner wonders. The entrance leads you to a beautiful bluish pool, which is near to entrance of the building. Right at the middle of the structure is a double height space, which acts as a corridor to the rest of the house.
A wooden deck is stretched from the street, through the entrance and extends up to the garden at the back. The living room has a double height roof, and is located in the intermediate spaces. The huge glass walls that surround the living room, allow for an unobstructed view to beautiful surroundings.
The lot is located at a dead-end region of street, and at its back rest a public park. The kitchen has been maintained as a public place, while the dining room is also spacious enough to contain a large Israeli family. There are separate bedrooms for kids and parents, which are now common in contemporary residences. You can see an adult children’s room, which is not very common, designed like a “mini suite” with separate bathroom. A dedicated space has been provided for entertainment at the basement. You also have a screening room, fitness facilities, a Billiards table, as well as an intimate studio in there. (found on Contemporist)
