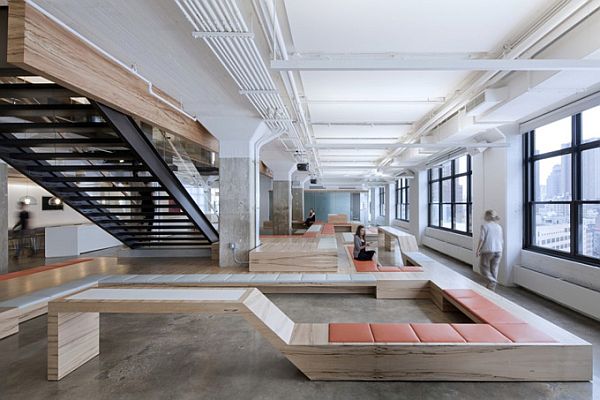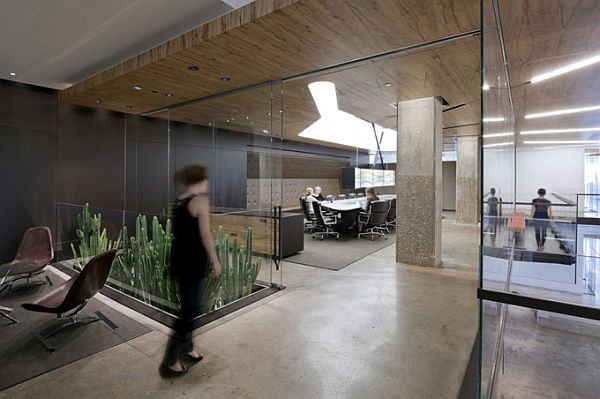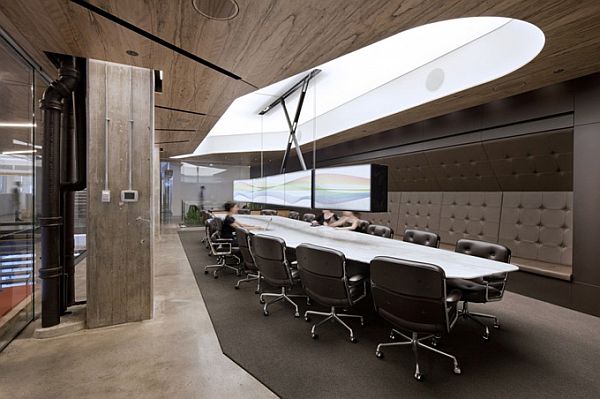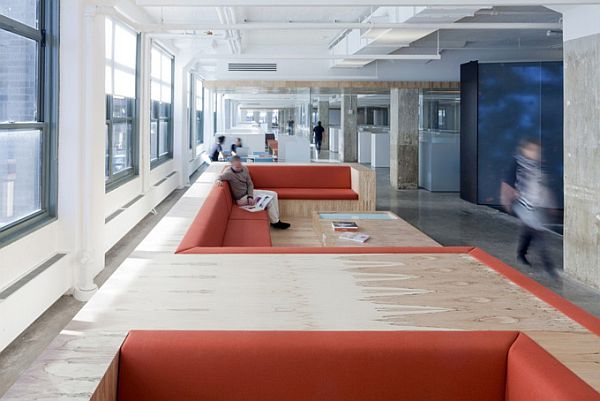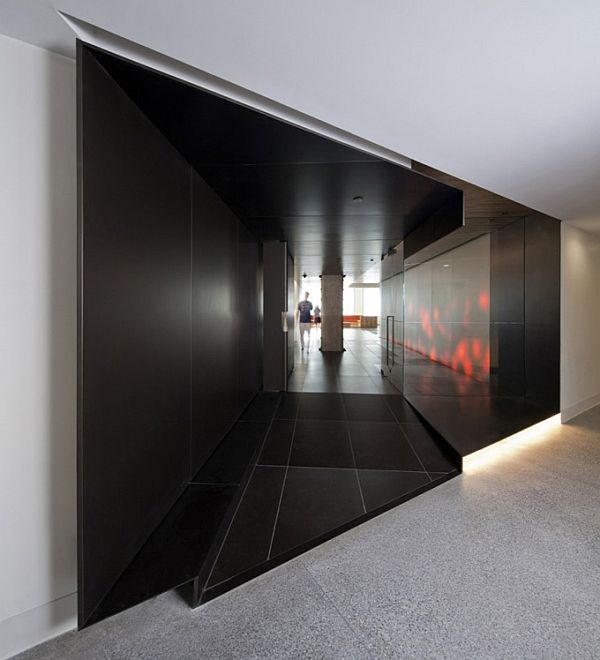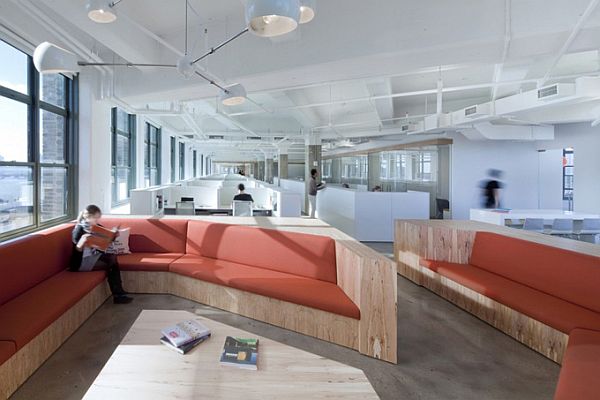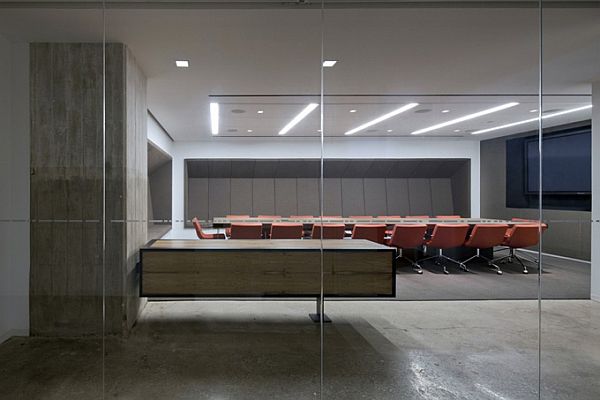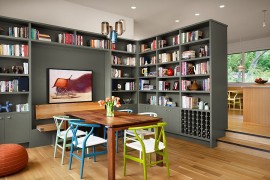When it comes to the largest US independent media company, you would expect the décor to also be unique right? The Horizon’s new office in Hudson Square, New York, indeed exudes awesomeness. Designed by a+i Architectures, this huge office spread across an area of 115,000 square feet, has three floors.
A cool mix of industrial scale open space with warm and inviting working environments, the building, once upon a time, used to be a printing factory inside a concrete structure that sported 360-dergee views and a high ceiling. The architects, while working on the new structure, had their mind set on cohesiveness and interaction.
The grandeur of the building has been given a more alluring outlook by the deployment of a wide staircase that cuts through all the three floors. Apart from ushering in added light, the space helps the staff inside to connect and interact with each other. This apart, the huddle rooms, screening rooms and the flexible spaces enable added interaction.
The whole space has also been given a neutral hue, even when it comes to the furniture and accessories too. Maple veneer wood work softens the coldness of polished concrete and steel. Doesn’t it look amazingly conceived? Look at the pictures and decide for yourself.
Another great one in the office design category. Right?
