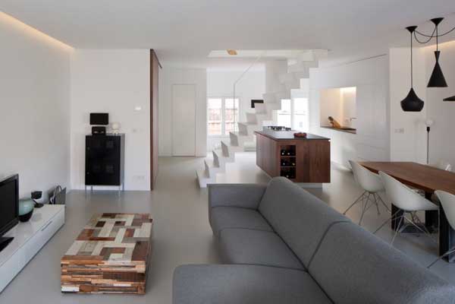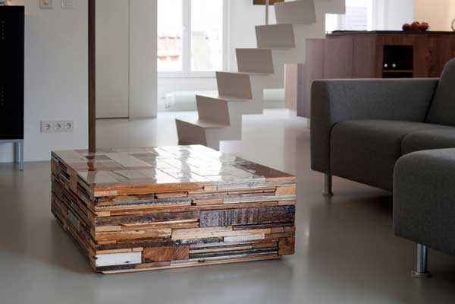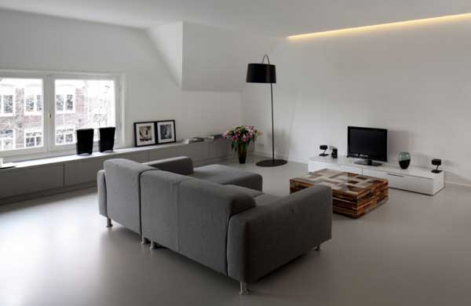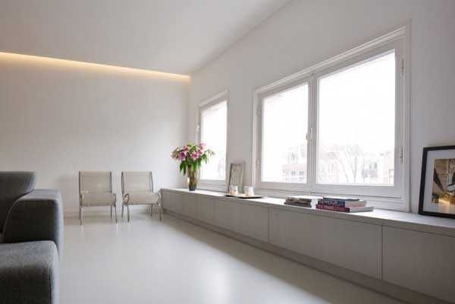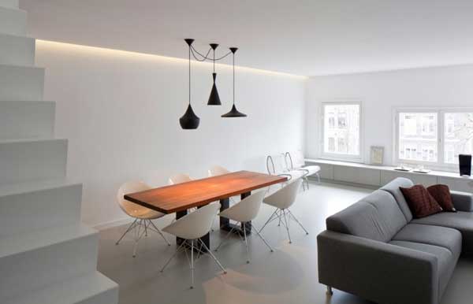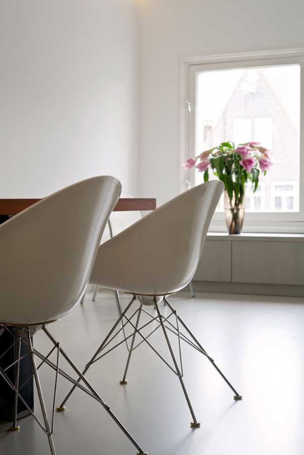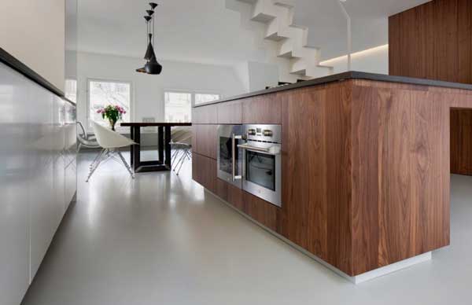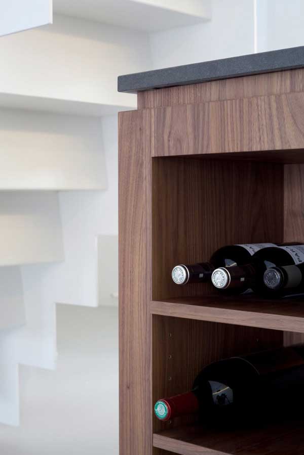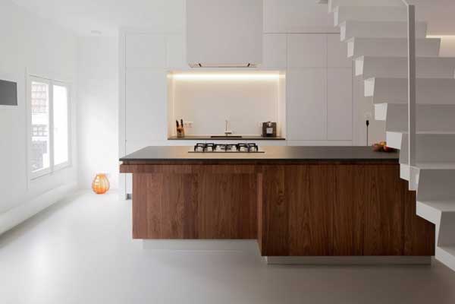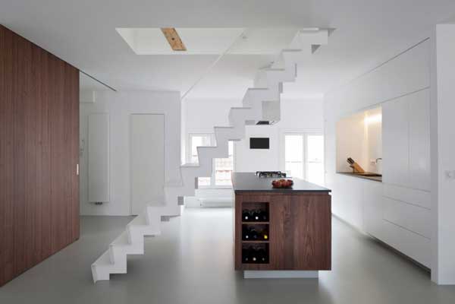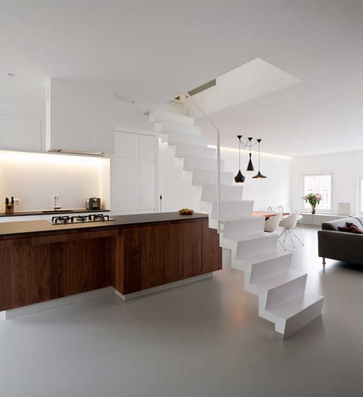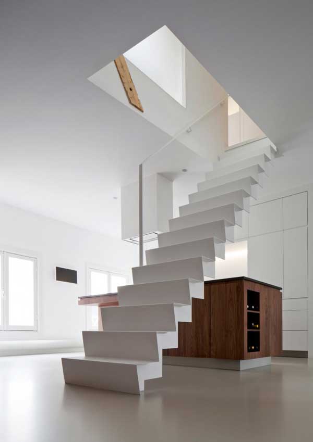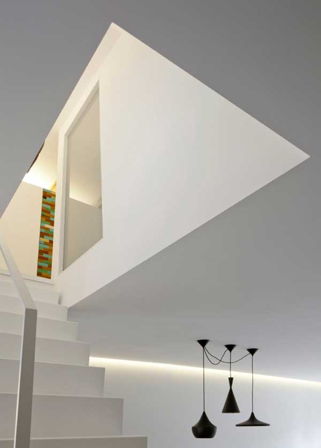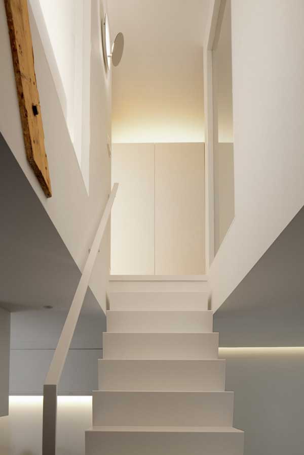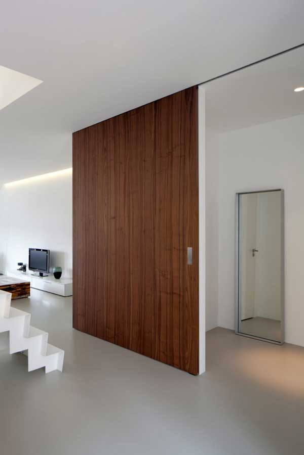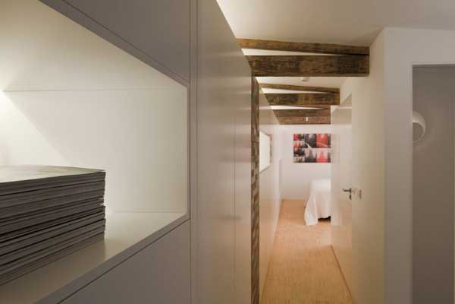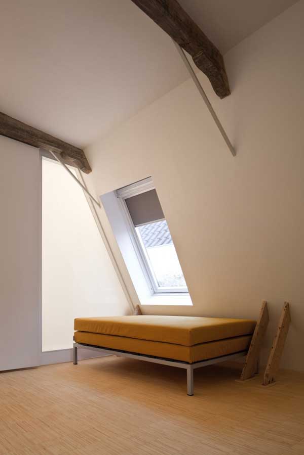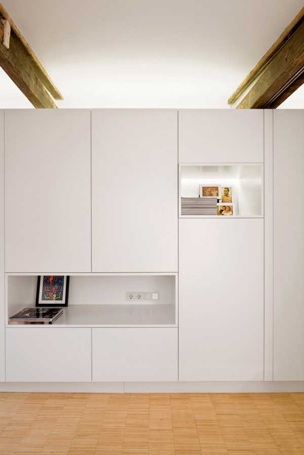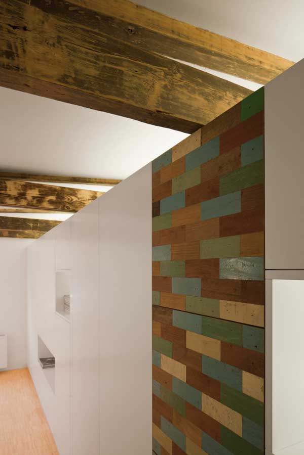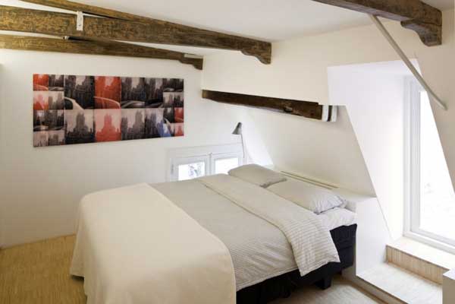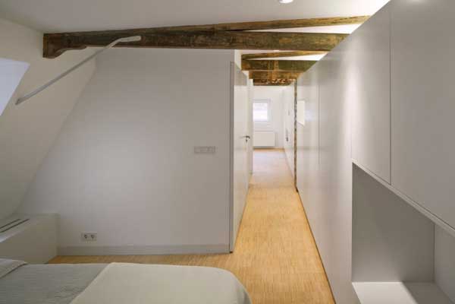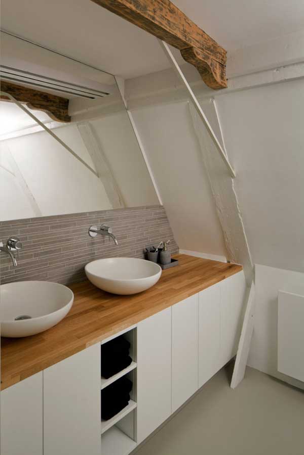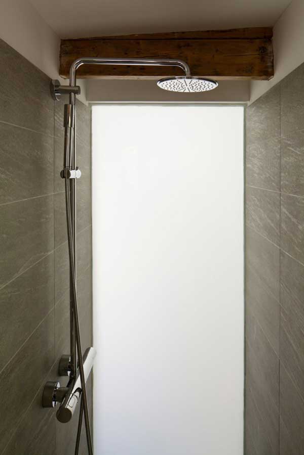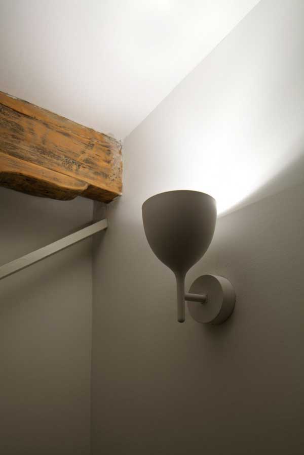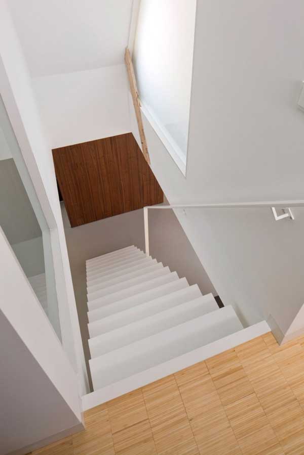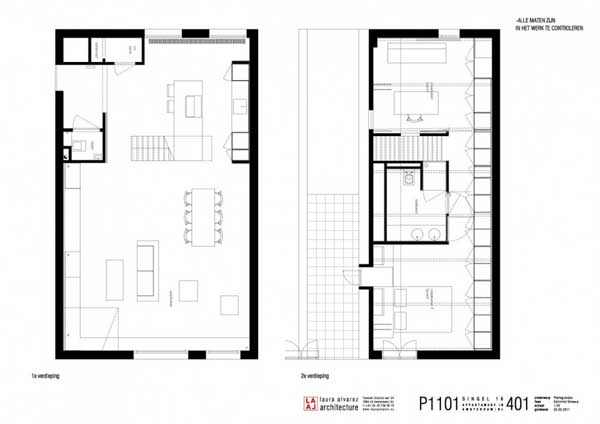Bright and cheery, the two-level Singel Apartment in Amsterdam, the Netherlands, was redesigned by Dutch studio Laura Alvarez Architecture. Located in a building considered a national monument, the apartment was transformed from a dark, insipid space into a fascinating modern collection of spaces flooded by natural light. Also, the special features of the old apartment were enhanced and transformed into focal points. The Dutch architect envisioned the 70 m2 living area on the first floor as a continuous space including the kitchen, living and dining room.
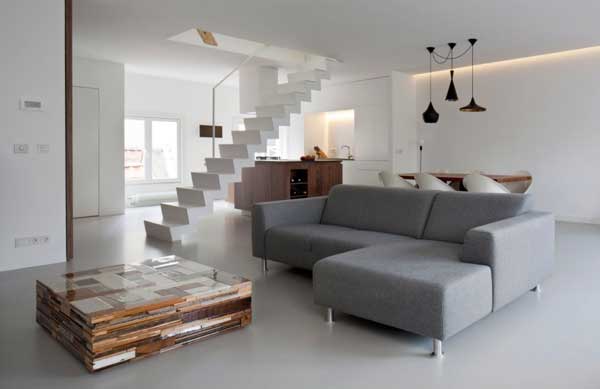
Details like the oak gray-painted window bench/storage space overlooking Amsterdam’s canals or the nut-wood sliding door separating the entrance hall from the living space make the beautiful residence unique. Exposed beams seen throughout the apartment give the place that seductive feeling of mixing old and new.
The second level, accessible via a light steel staircase that also delimits the cooking area from the living space, is occupied by the master bedroom and a separate guest room with a bathroom in between. Satin-glass walls on the upper level aim at flooding the lower level and bathroom with natural light. The overall feeling of this fantastic apartment is that of a comfortable, minimalist dream home. (seen on Contemporist)
