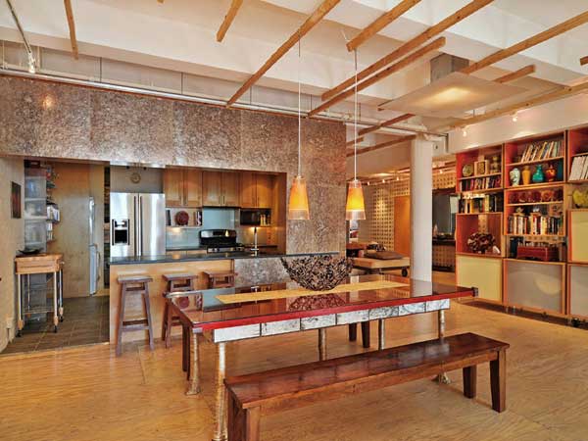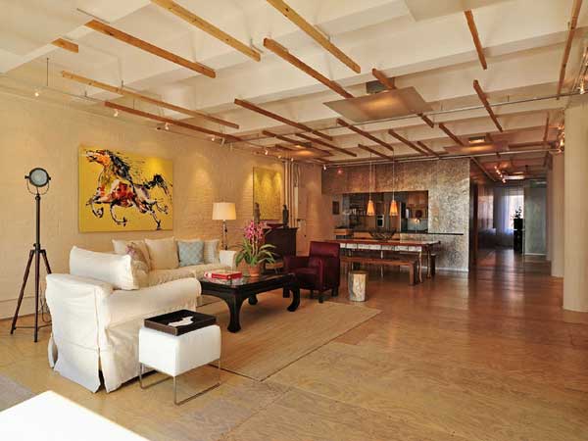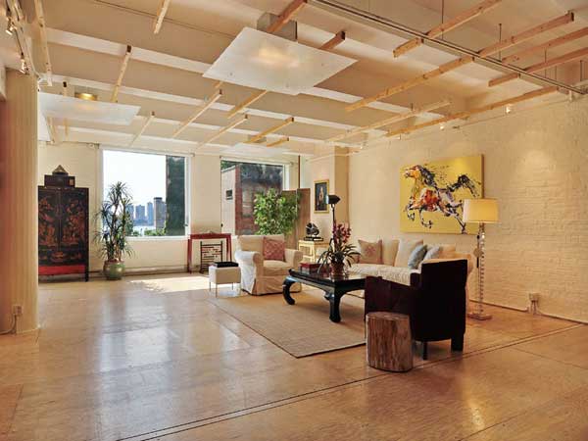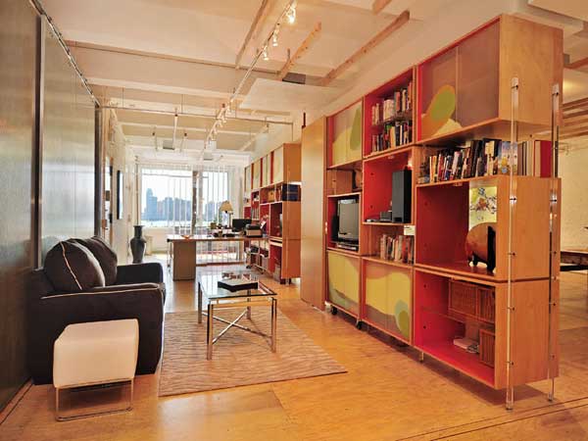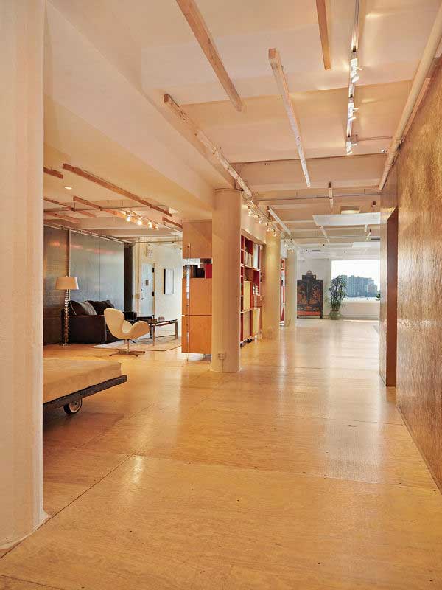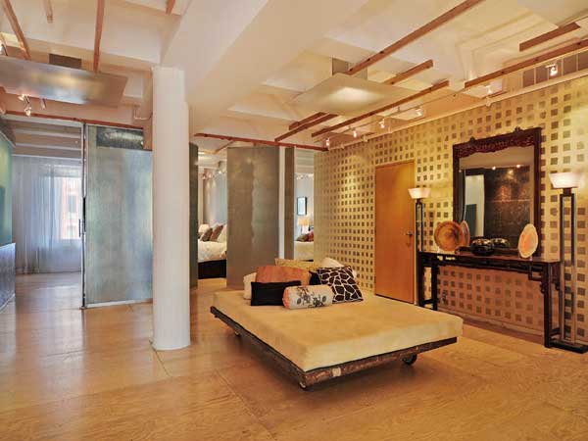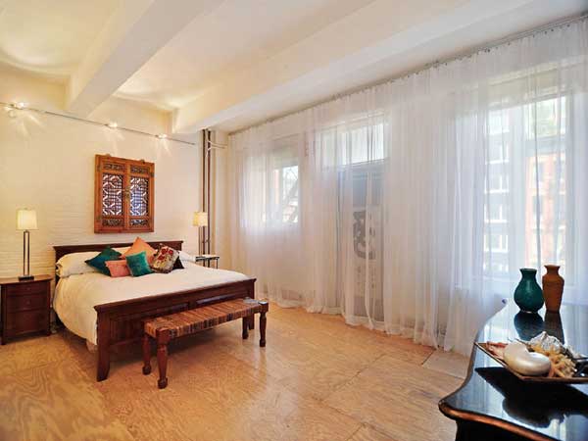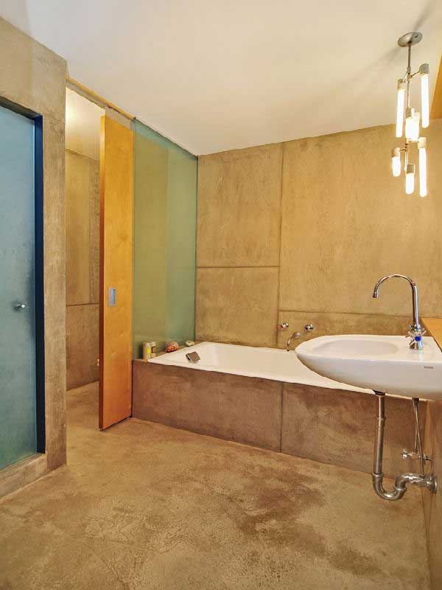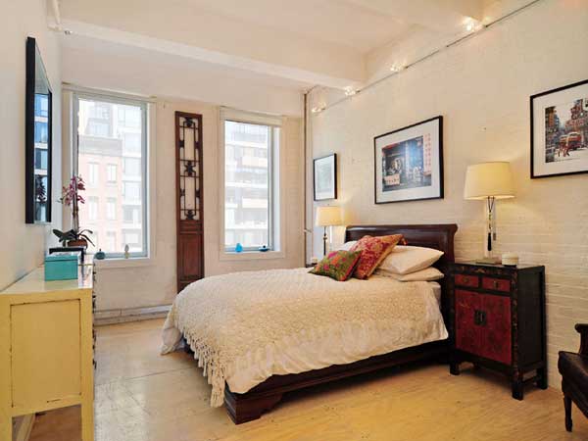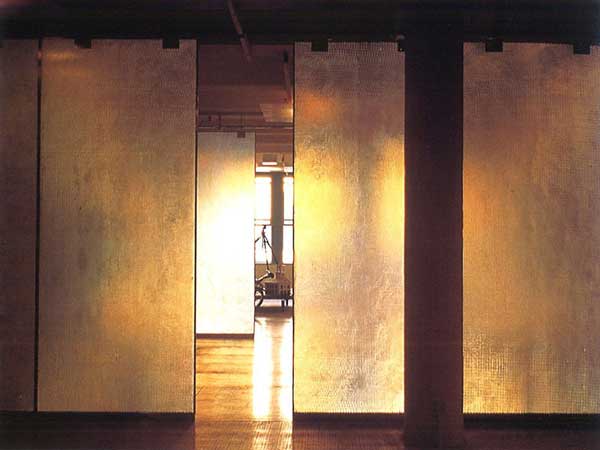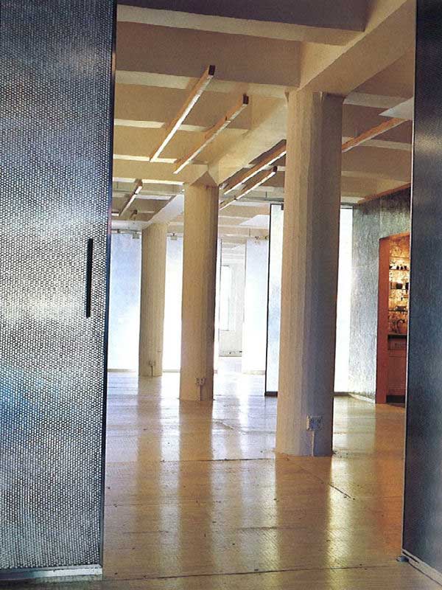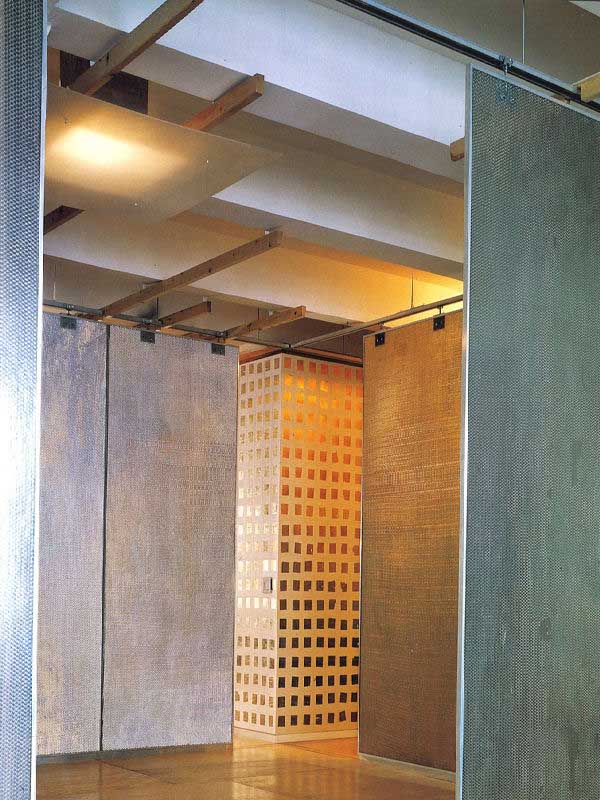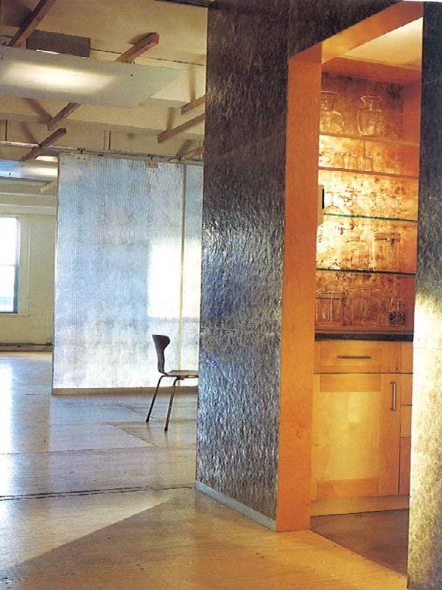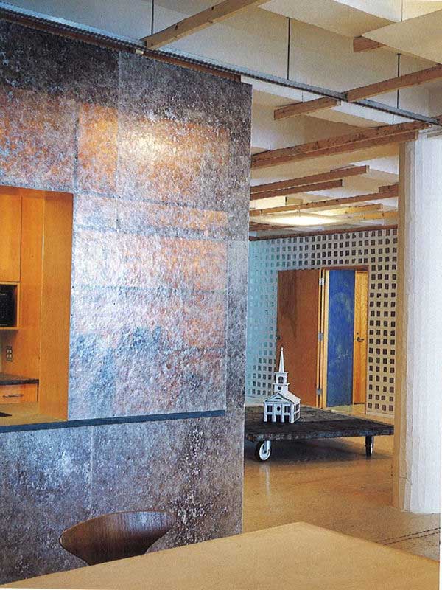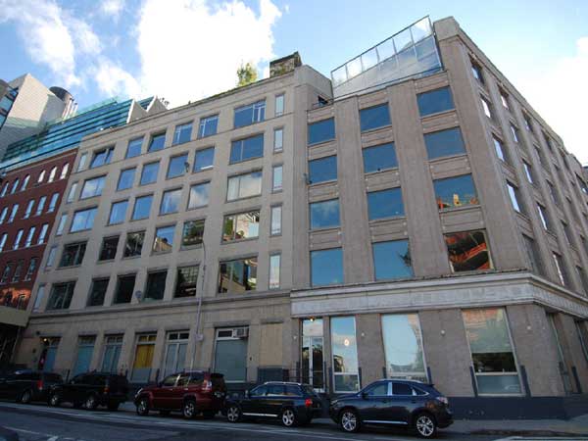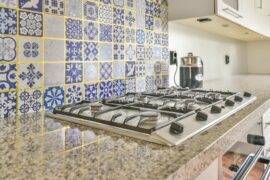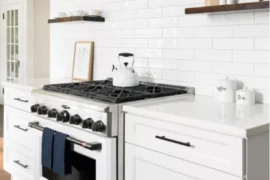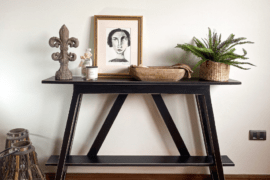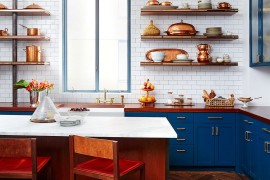481 Greenwich Street in New York is a magical place -an industrial loft displaying a different perspective on interior design. A solid cement shell encompasses large, welcoming spaces designed for the enjoyment of its inhabitants. Located between Soho and Tribeca, the condominium displays an almost square floor plan, divided between living zones and private bedrooms.
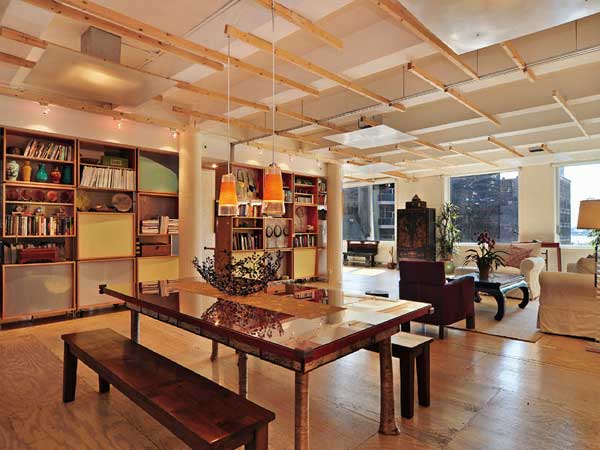
Three large bedrooms provide privacy and comfort during the night, while the open floor plan – punctuated by cement columns and divided by modern furniture – encompasses the living and dining spaces, together with a central space that can be divided into partitions and used as an art studio, media room, dining room, home gym and storage space, depending on the inhabitants needs and wishes. A semi-enclosed kitchen oriented towards the large windows offers plenty of room for cooking. Tall ceiling with large beams hover over the open spaces, while the whitewashed brick walls define the brightness of this interesting loft.
A large utility closet, washer-dryer, alarm system and Central AC complete the facilities and amenities of this pet friendly apartment. (found on HomeDSGN and available from Sotheby’s for a “mere” $3,150,000)
