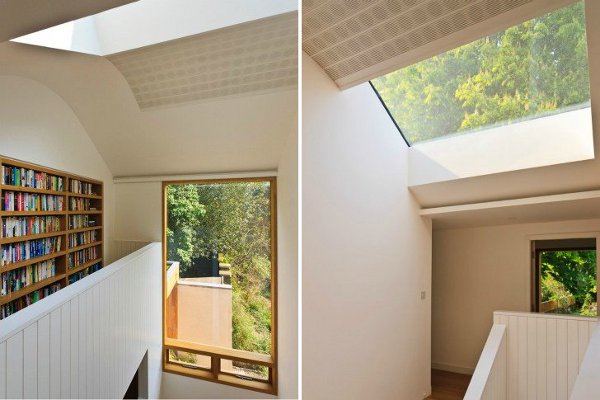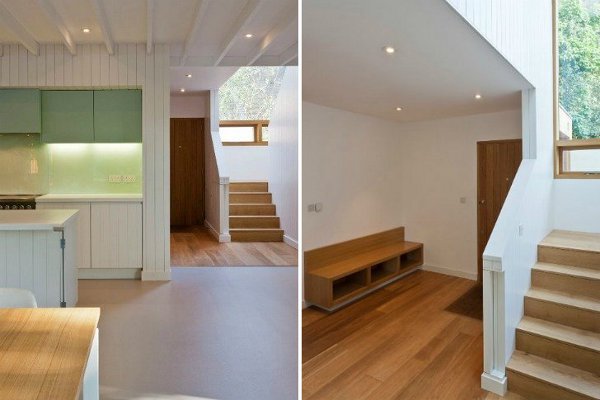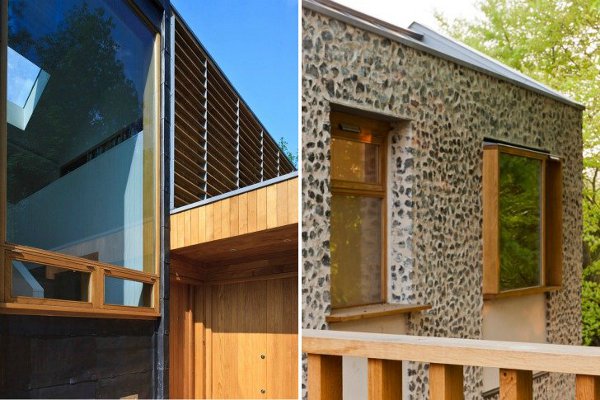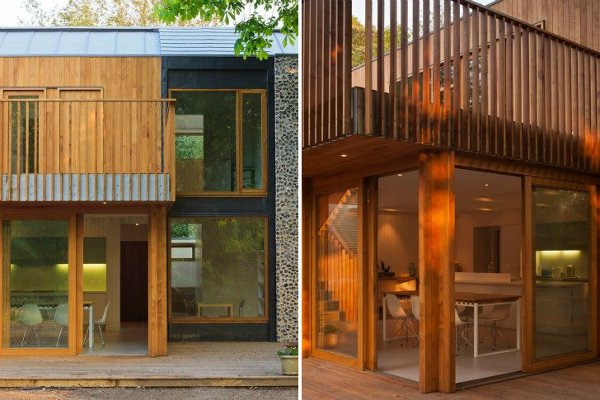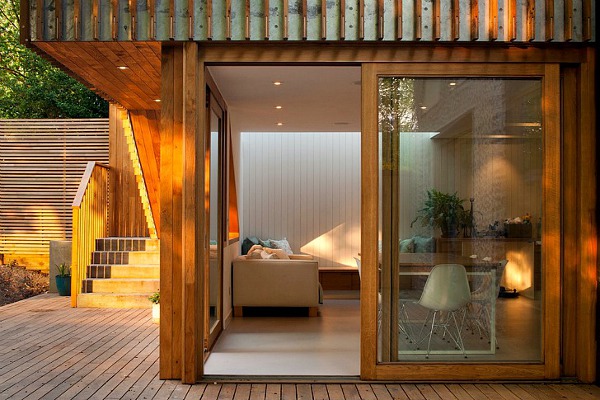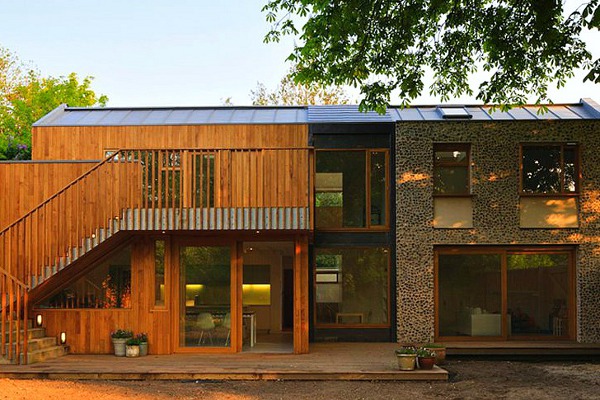Nick Willson Architects have completed a house in south-east London with sections of the facade clad in flint, timber and lead. The joinery, flint wall and lead cladding were all hand-crafted on site. The house is arranged into four parts linked via a central library and circulation route. A large garden has been retained behind the house to allow for a vegetable patch and chickens. Completed late last year, the house is sited within a conservation area and is the first built project by Nick Willson Architects. Nick Willson Architects have recently completed their first built work since setting up their small Shoreditch based practice in January 2010. They were appointed architects by the clients and their objective was to design a beautiful new sustainable home for their imminent family at 11 Morden Road Mews in Blackheath, south-east London.
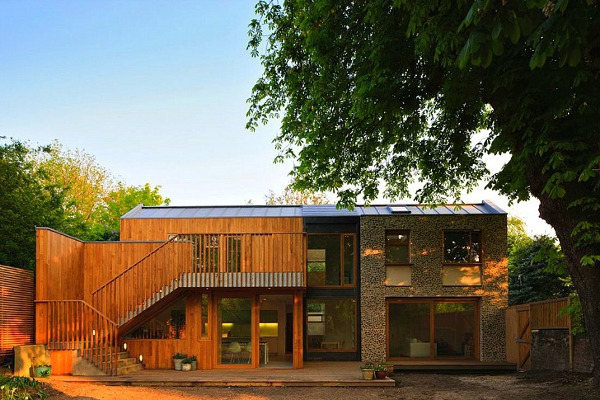
The key component of Flint House was to combine new technology with an element of craft, which all too often is lost in new build houses. The house brings together a rich mixture of crafted elements including the flint wall, lead cladding and timber joinery, which are all made by hand, employing specialist trades people. Designers have created a completely bespoke home for the clients and they have designed unique windows and doors, distinctive kitchen joinery, specially integrated baby gates and custom-made door handles. A sustainable prefabricated timber frame created with a 3mm tolerance using a BIM model, also creates a highly insulated interior. From this large element to the infinitely small, every detail has been carefully considered, including a one-off dining table for the kitchen. This level of care and detail creates a new home which is both sustainable and a perfect fit for the family.
