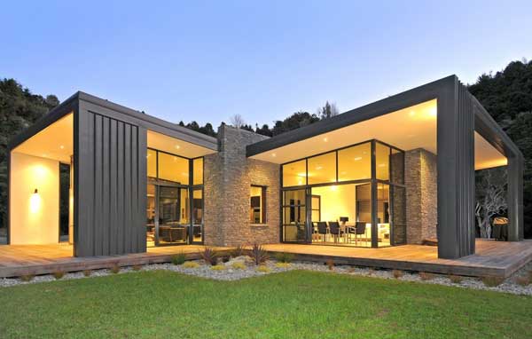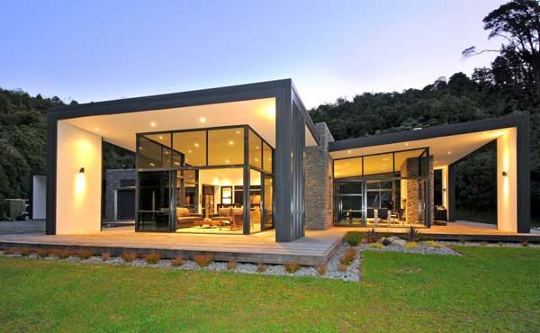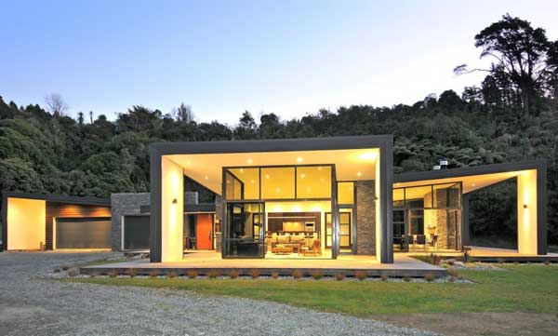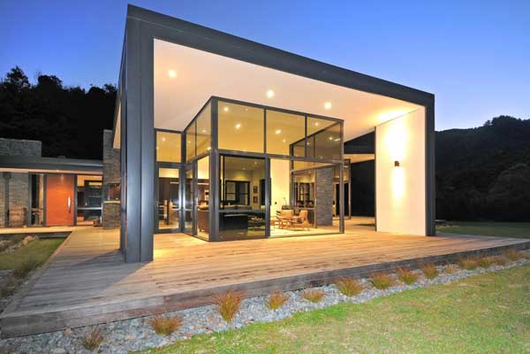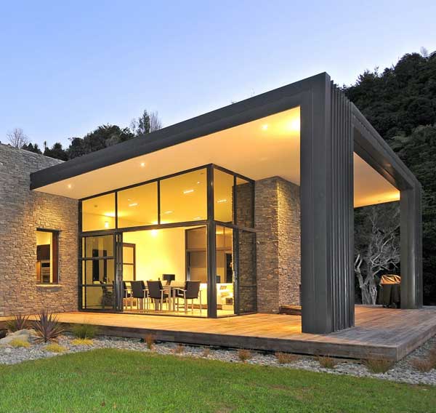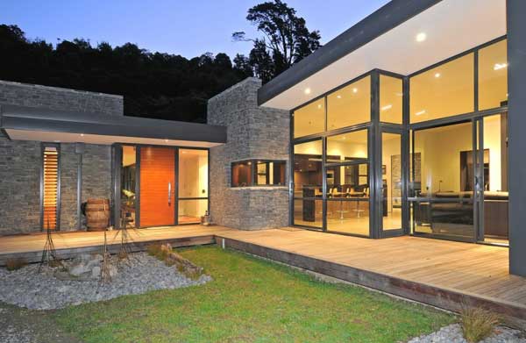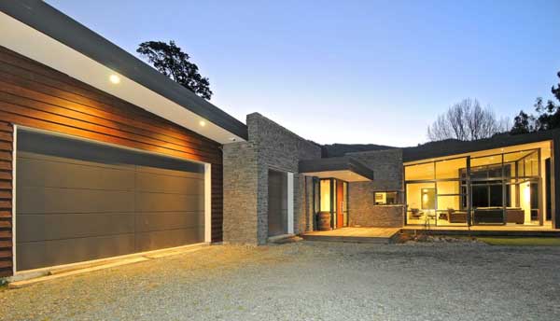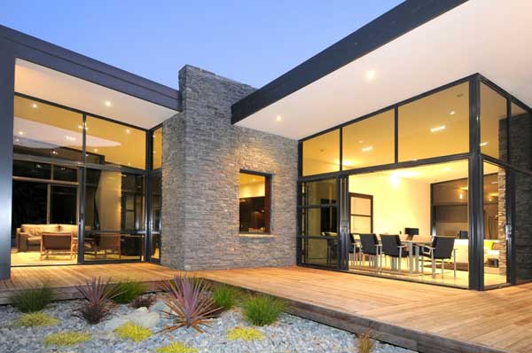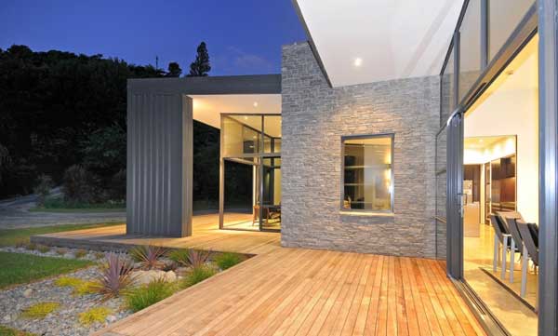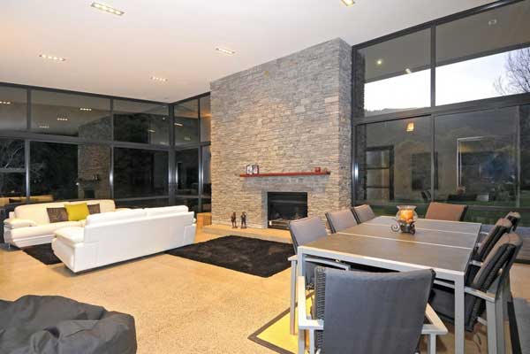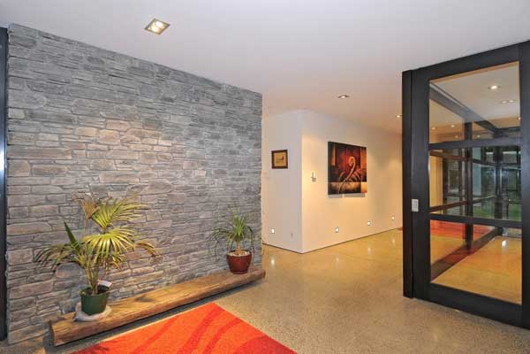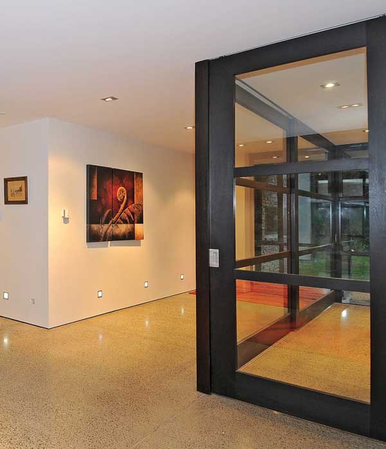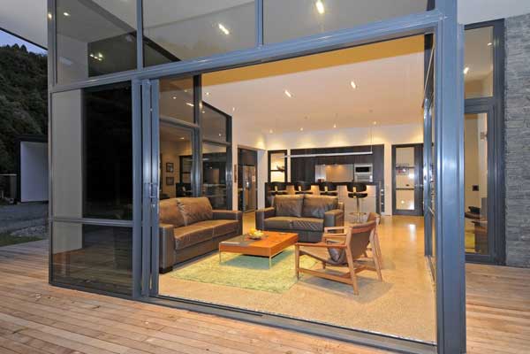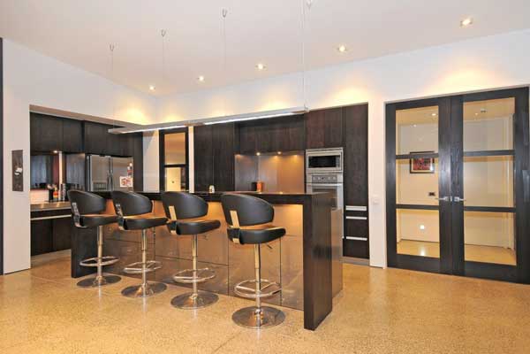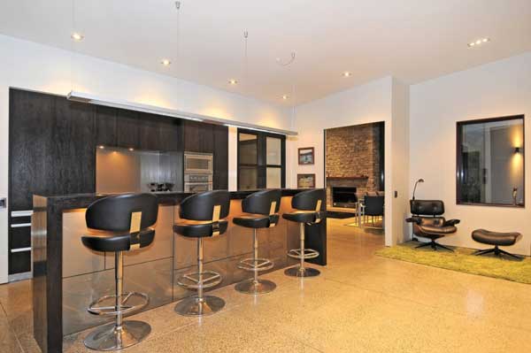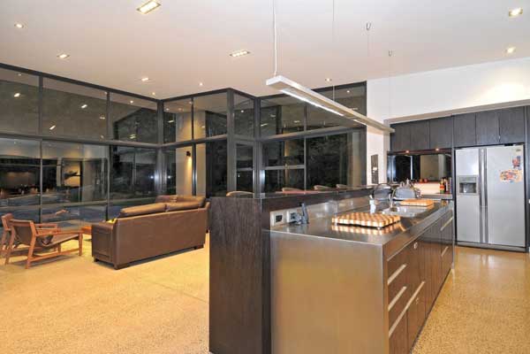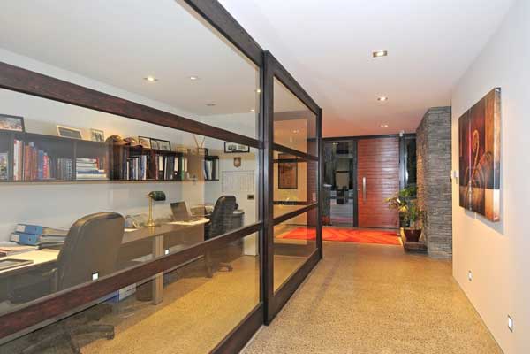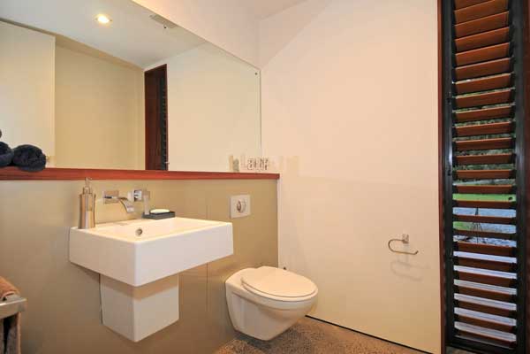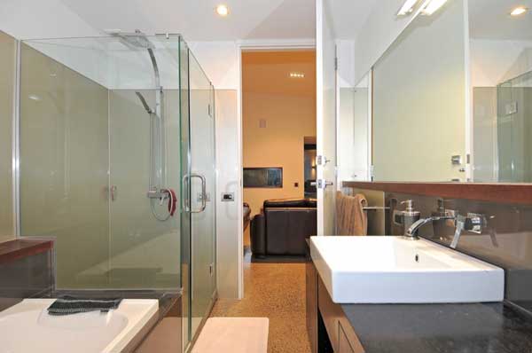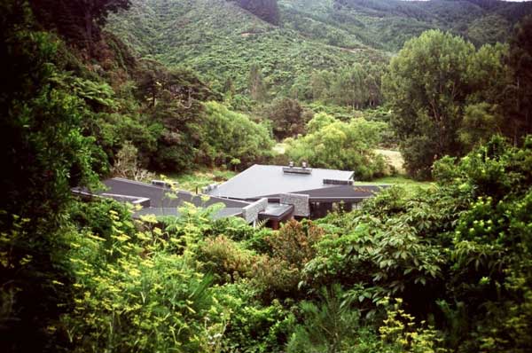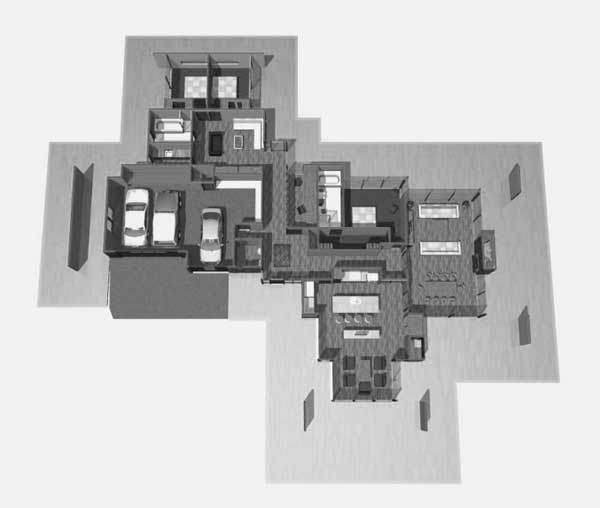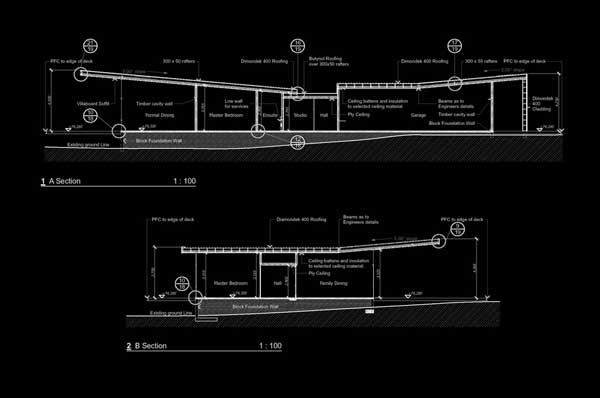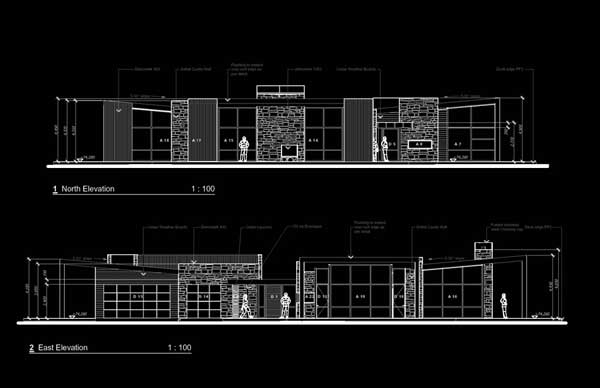Dulieu Residence was designed by architectural studio MWA. Built in a wooded landscape in Upper Hutt, New Zealand, the fascinating modern residence completed in 2008 is surrounded by a 2,500 square meter property and benefits from 381 square meters of interior living space and an additional 250 square meter covered outdoor area. The single story house on the edge of the 100 year flood zone was slightly elevated and it now captures views of the beautiful surroundings.
The choice of natural materials and interesting textures make the modern home inviting and helps it display a gorgeous architecture and a welcoming interior design. Sustainable features make the residence use all available methods of heating, cooling and ventilating – passive solar energy heating, rainwater and spring water collection and environmentally responsible sewer treatment. The low maintenance house is a true paradise for its ownres and has a special feature that challenged the architects during construction: nearly 70% of exterior walls are made of glass.
