This generously-sized contemporary residence titled Tenaya Residence, located in Las Vegasis a design transformation of an erstwhile architectural project in the area. The 6,709 square feet building, designed by Las Vegas-based studio DesignCell structured on two levels houses five bedrooms and five bathrooms.
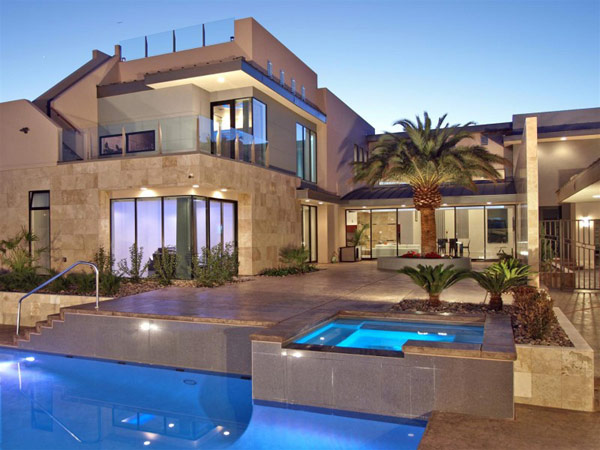
The residence actually is a renovation and expansion to an existing house in a reputed neighbourhood. The old tract house has been entirely changed with only a little of the older version being retained. The entertainment and public areas of the house have been extended by the addition of a new wing and free standing casita that makes the most of the site in an all new way by outlining a private interior courtyard. The striking lighting scheme and highly fashionable interior design is a stand out. Curved roofs and long overhangs form the lively street elevation which is a happy addition to the house. Check out the pictures and enjoy the elegant design.
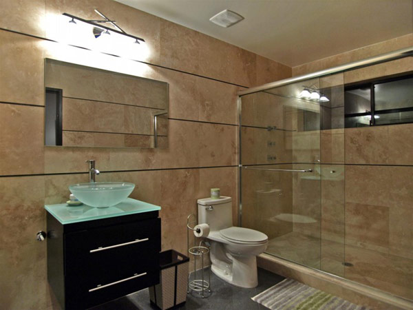
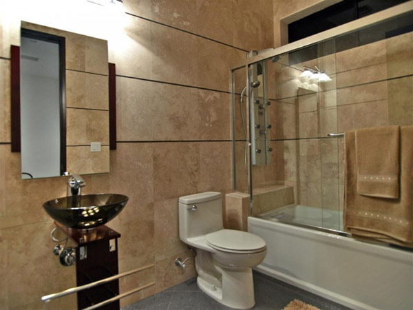
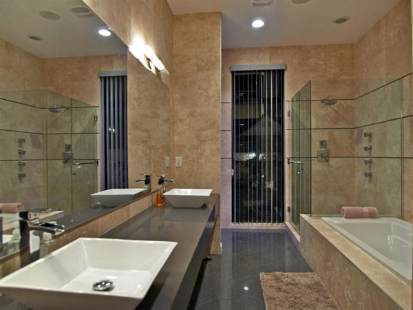
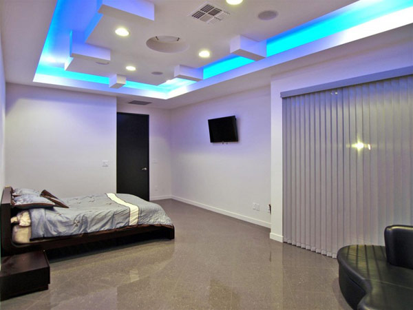
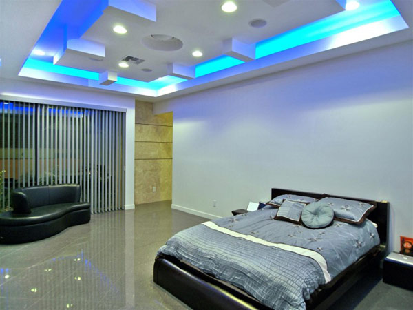
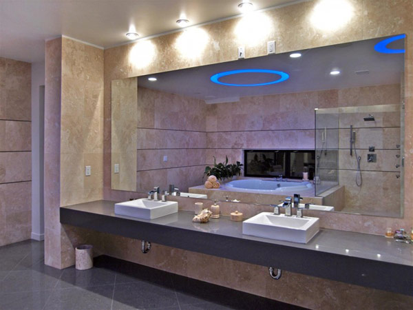
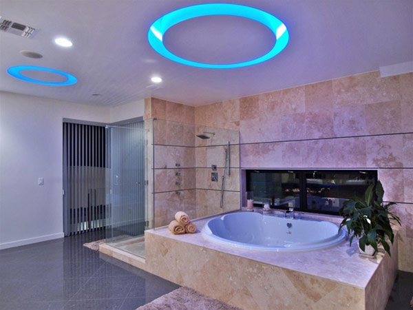
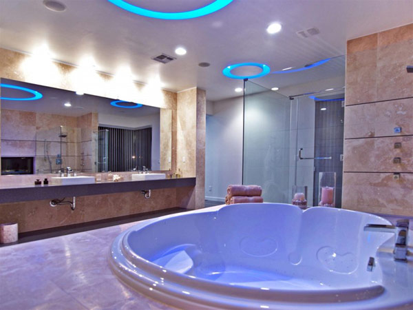
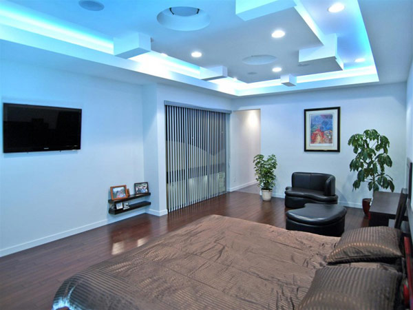
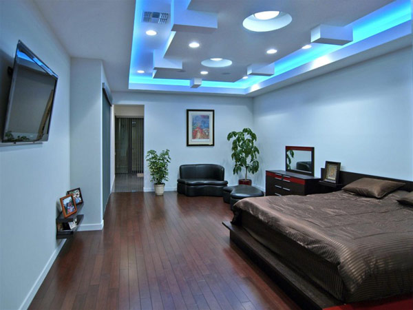
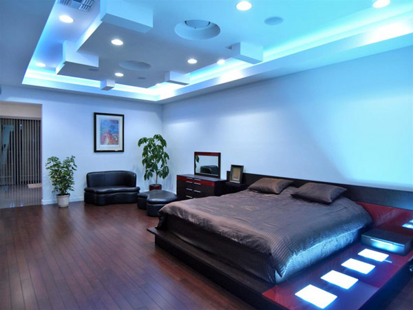
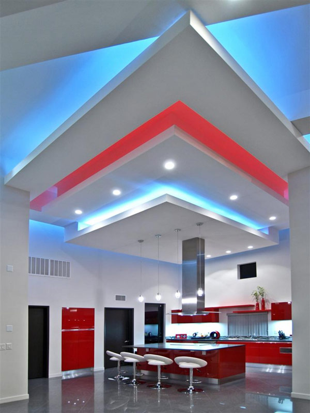
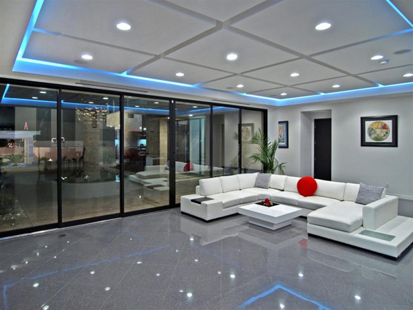
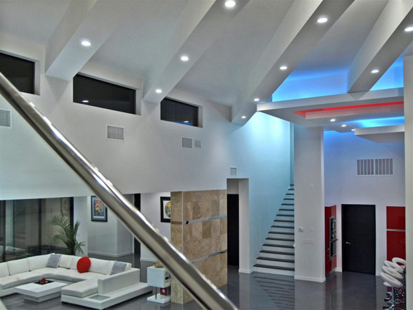
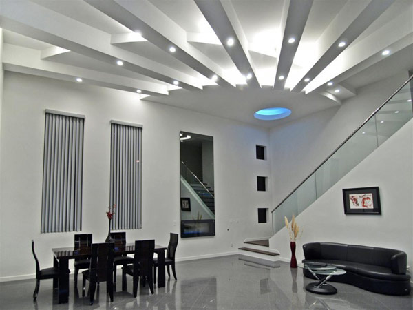
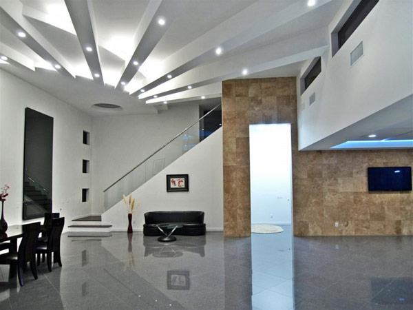
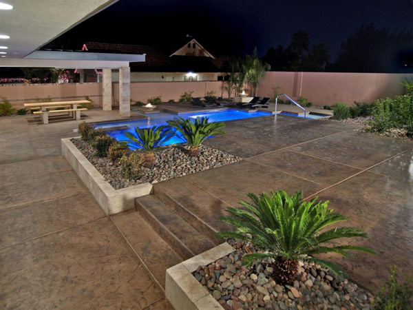
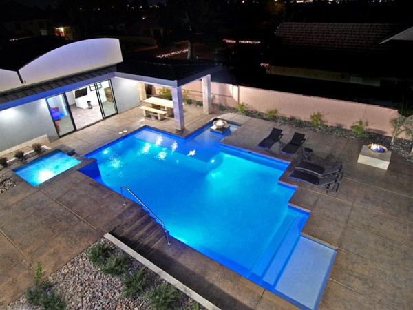
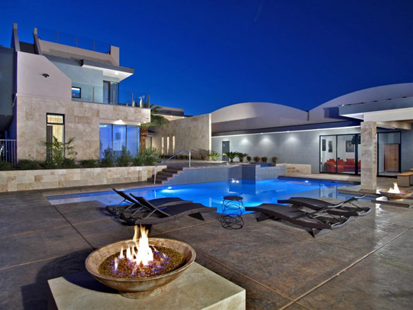
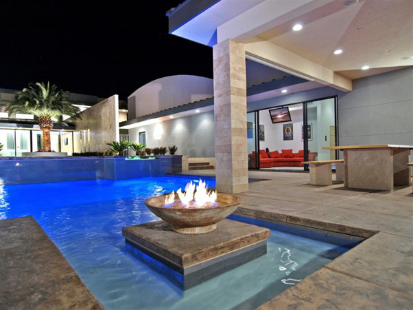
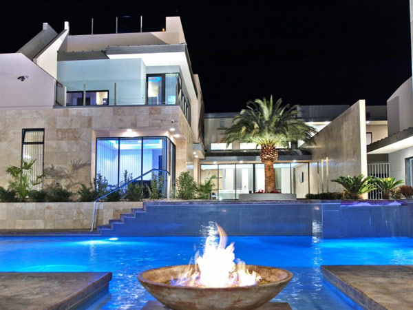
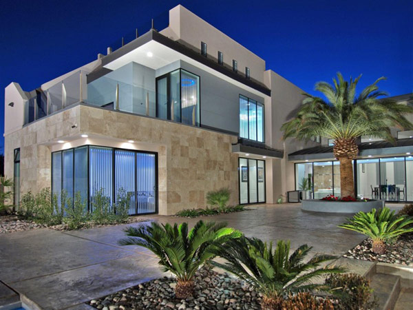
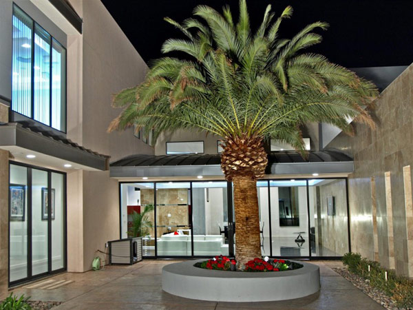
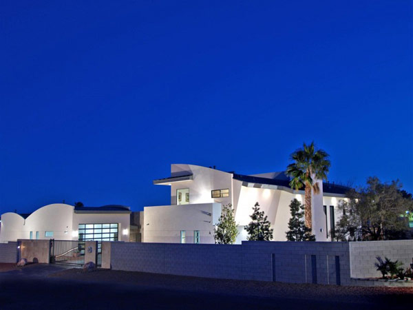
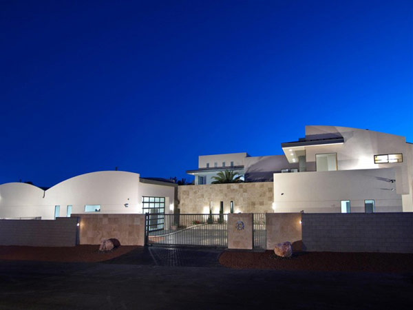
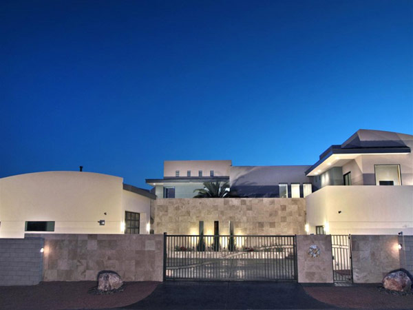
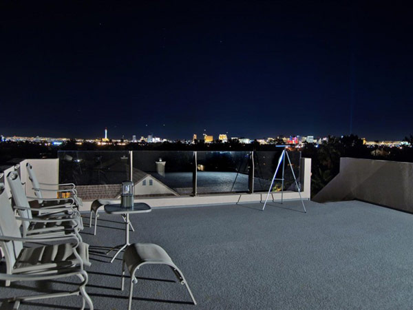
Photos via DesignCell












