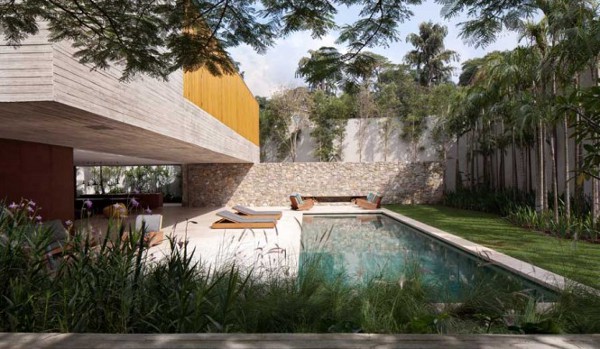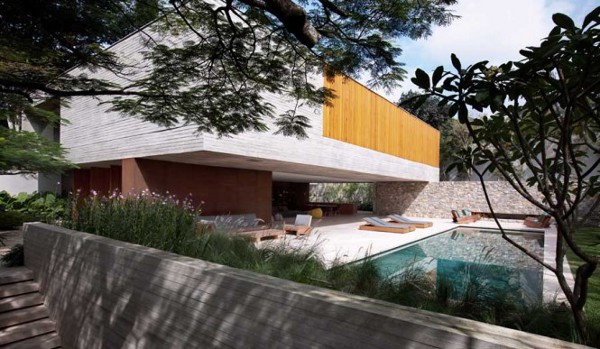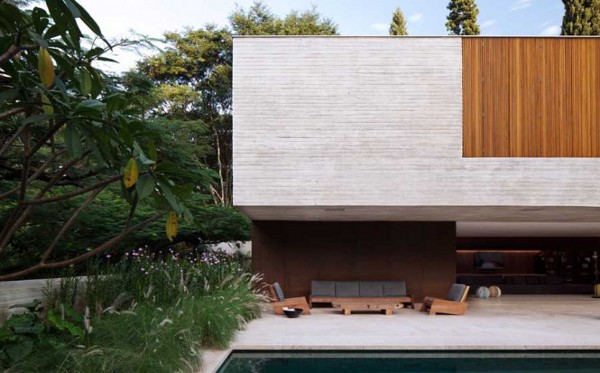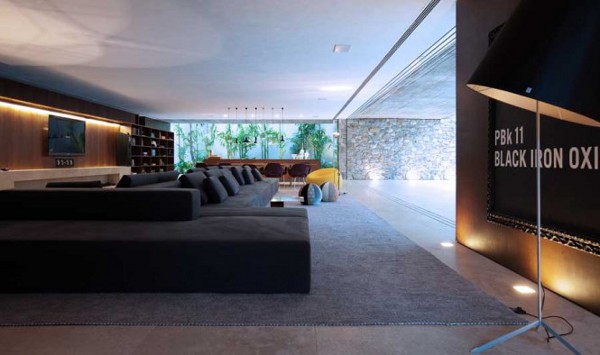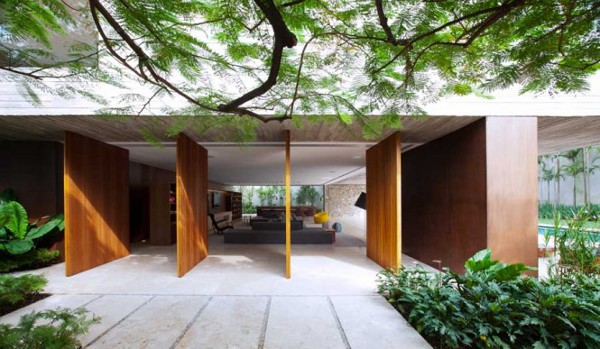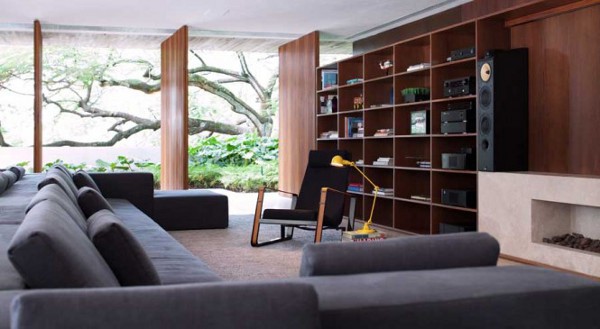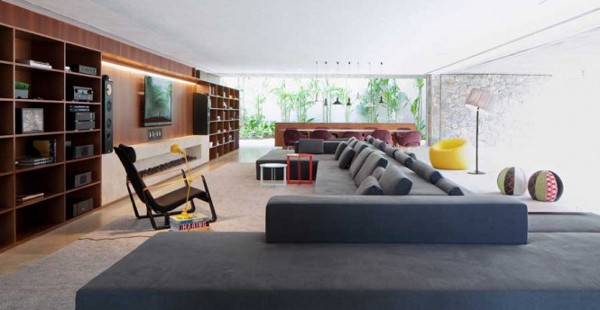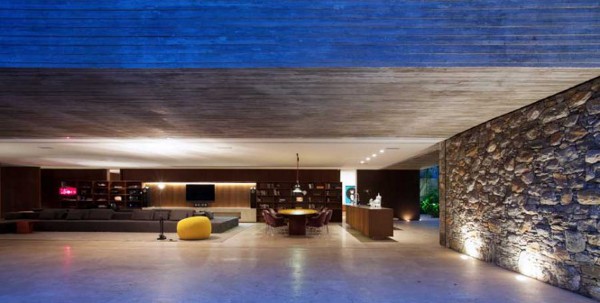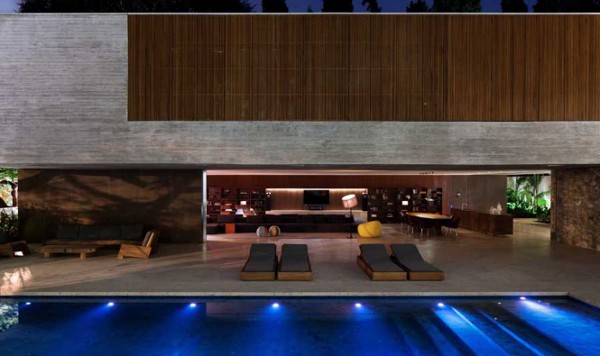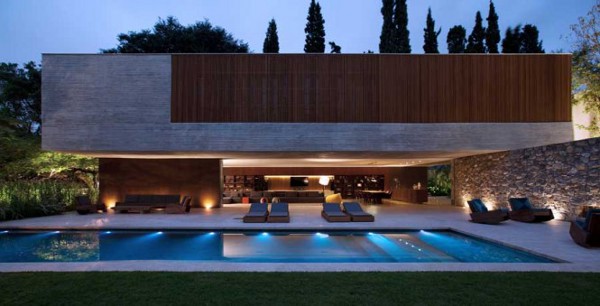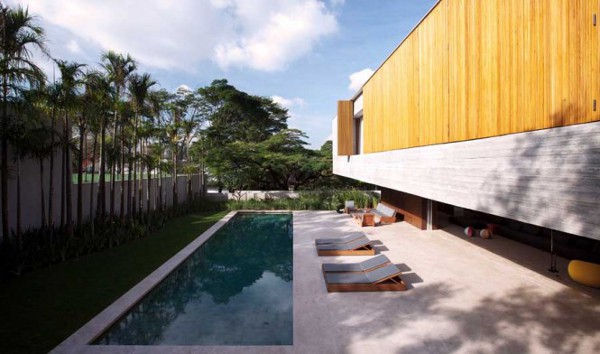This particular project in Sao Paulo, Brazil, is a decade’s work by Marcio Kogan that was considered practically impossible by many builders. The design consisting of exposed concrete is given amazing poise, with the amount appearing to float above the glass volume of the lower floor. Moving up, the central TV room is surrounded by bedrooms, and they receive light via a wooden panel on the facade, which is broken into shutters. The shutters, both thermally and aesthetically pleasant, preserve the solid box like appearance of the upper floor, when they are closed.
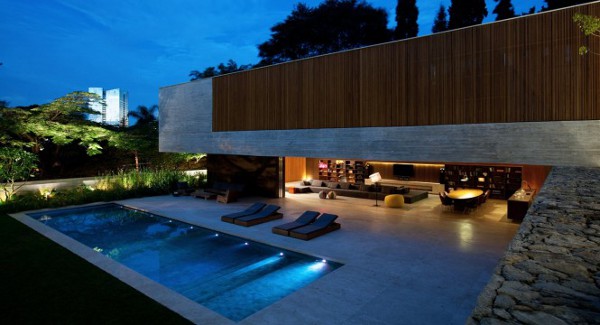
Downstairs, the living area is turned into an outdoor space by a large set of pivoting wooden panels that open up the side. The living room accesses the veranda and garden via doors that retract almost the total length of the construction. A made to order gigantic sofa divides the room, with one side facing in towards the TV and fireplace, and the other side facing the patio and the pool. The interiors are filled with rich, contemporary wood work and hold banks of shelving and entertainment units. Occasional tables, chairs, lights and decor items are scattered throughout the backdrop, bringing a feeling of colour and uniqueness to the home. How do you like the open-house design?
