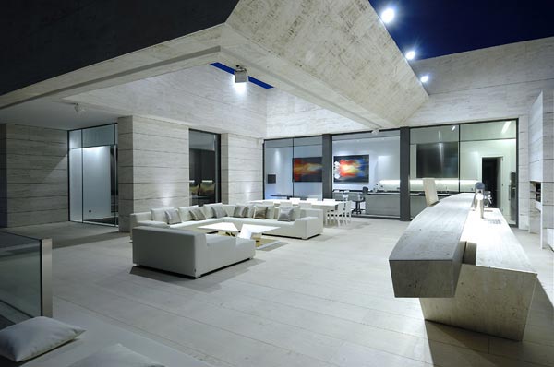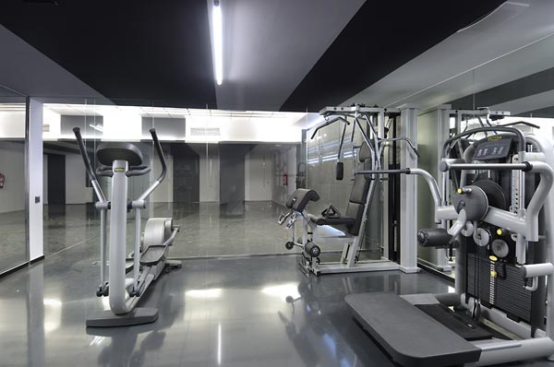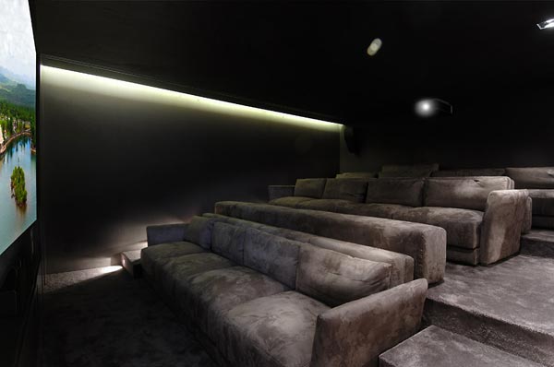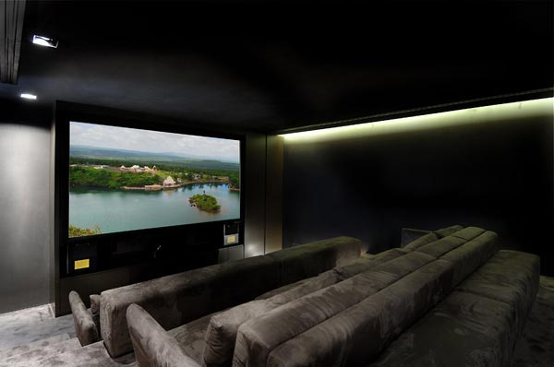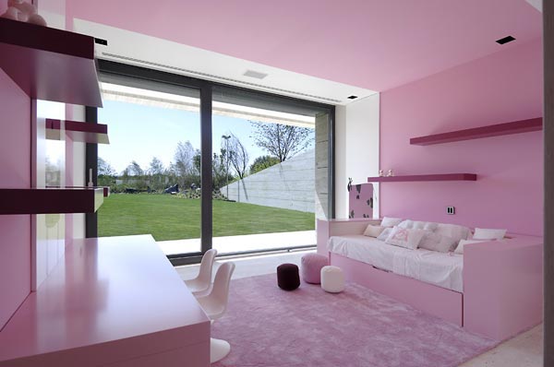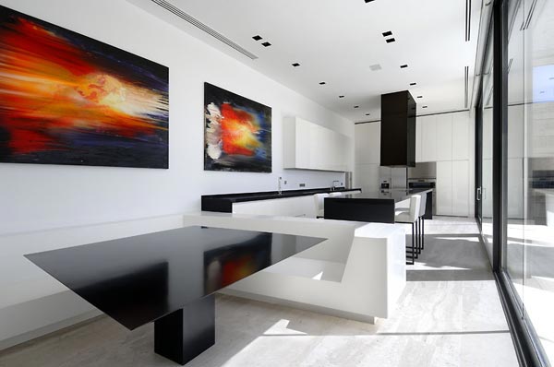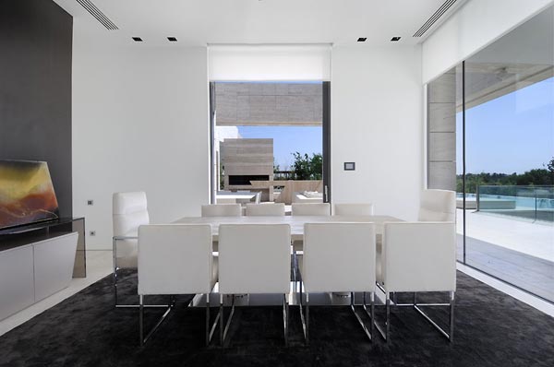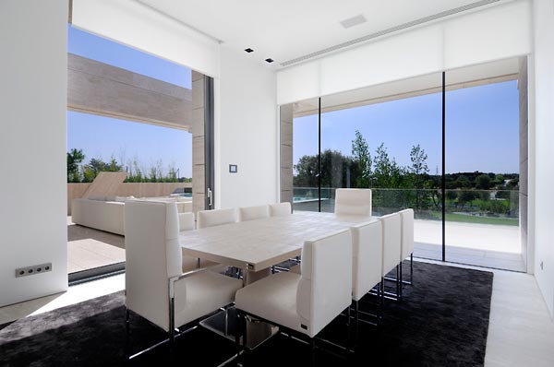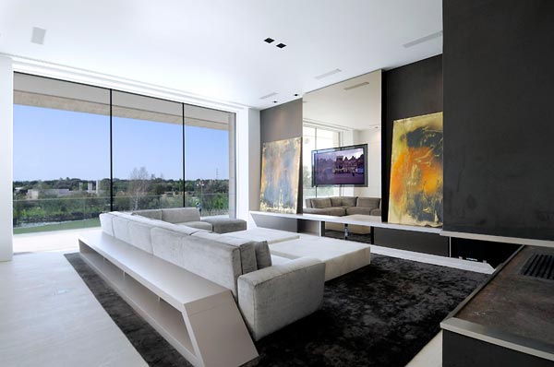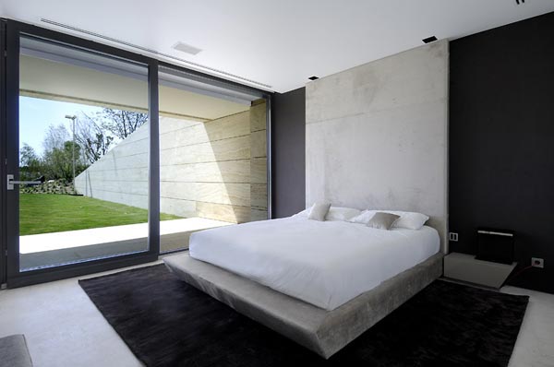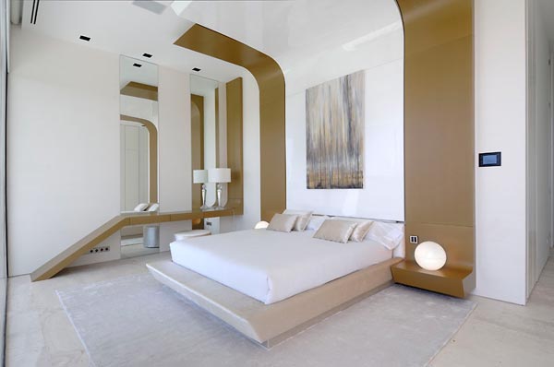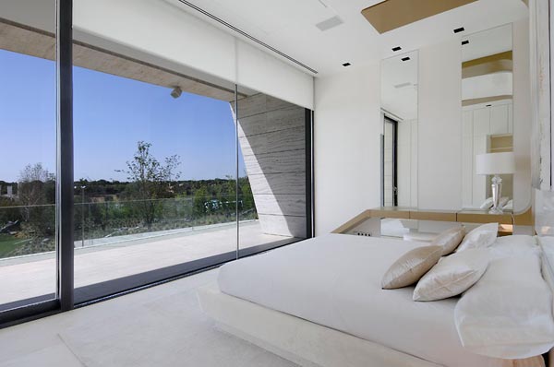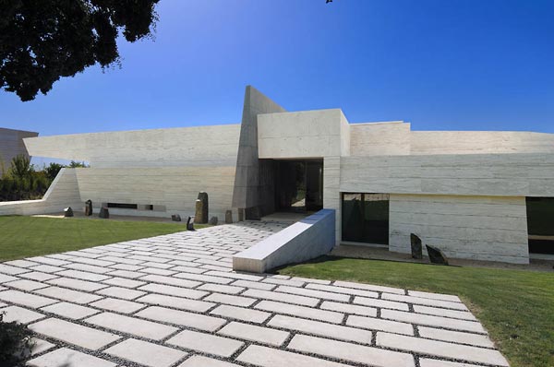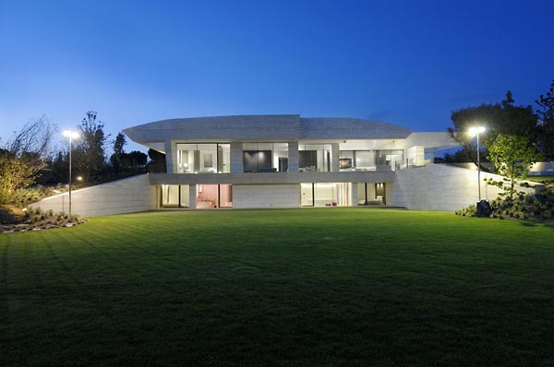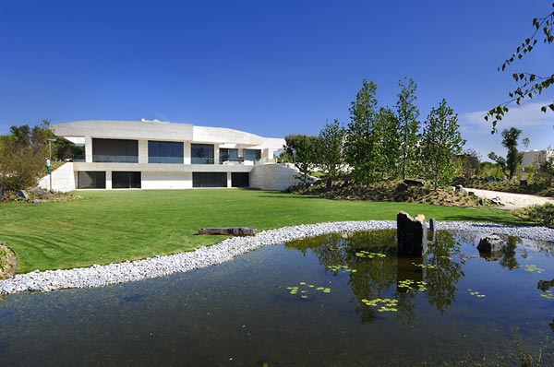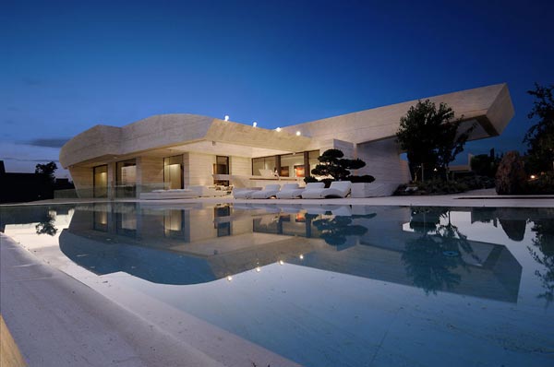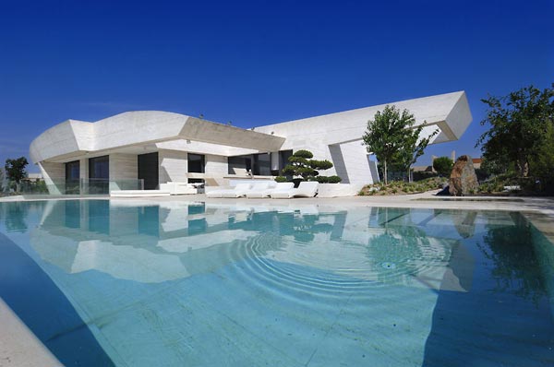This modern house has all that takes it to provide a quality life. Designed by A-cero architecture studio, this magnificent two-storey sculptural residence in “La Finca” estate in the town ofPozuelo de Alarcon,Spain, is smaller than the rest of the buildings in the housing development. Nevertheless, this fantastic house built in an area of 1000 square metres is comfy, practical and enticing. Its design concept is based on extravagant volumes and impossible angles. Throughout the interior and exterior, white is the main colour code; and it has numerous windows. Both these features give to the house a lot of natural light and energy.
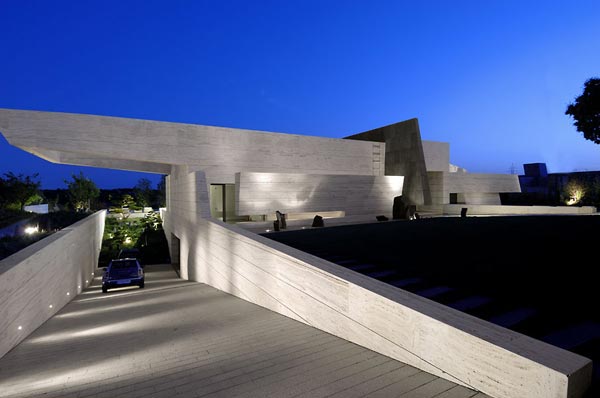
Along with this, the facade of the house is finished of travertine marble, and combined with dark grey granite in quite a lot of areas, that add to the vitality. The furnishings are designed using top quality materials and finishes, all by A-cero themselves. The house plot has a surface of 4,500 square metres overall, and is rectangular in shape. The plot has easy access from a private road situated in the north. The residence looks sensational even in the pictures, and is definitely one-of-a-kind.
