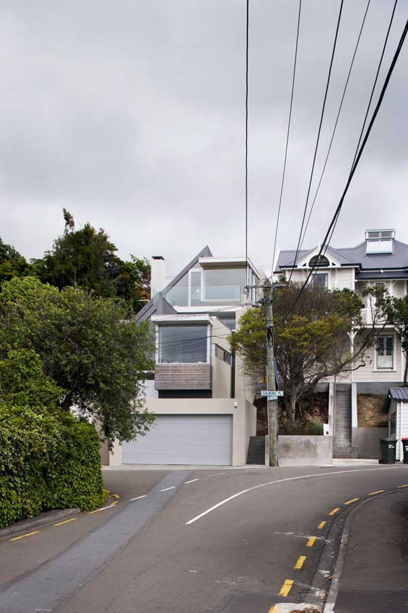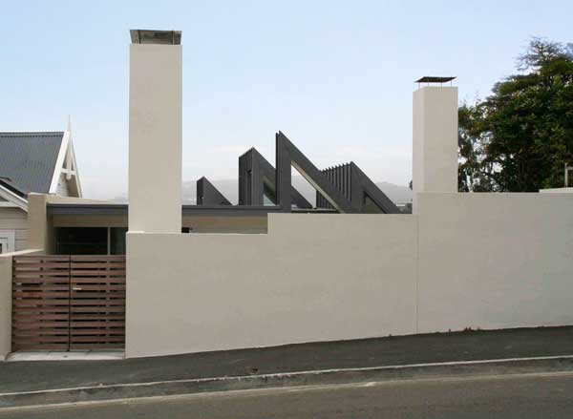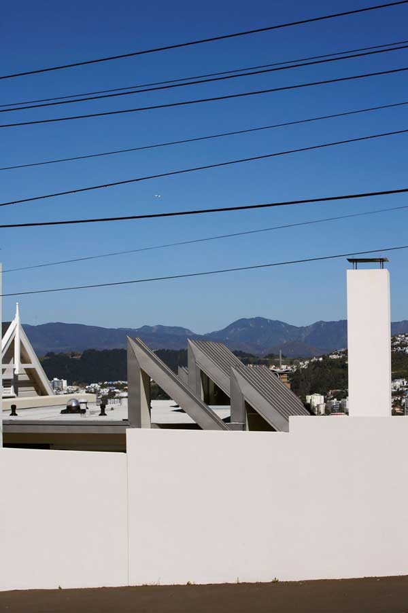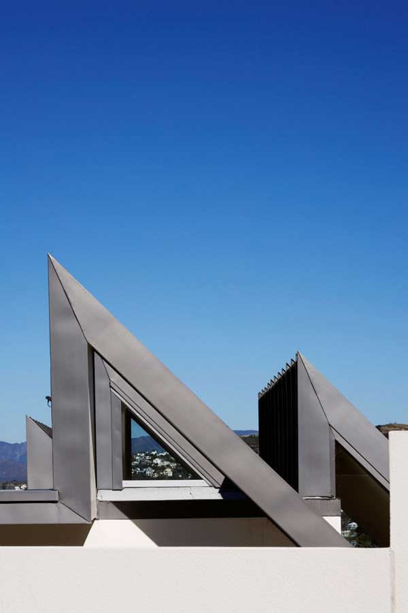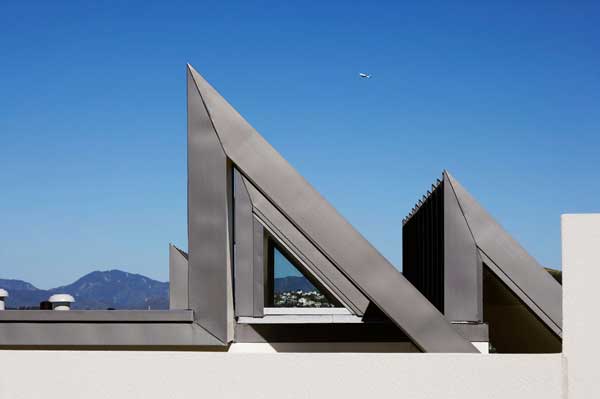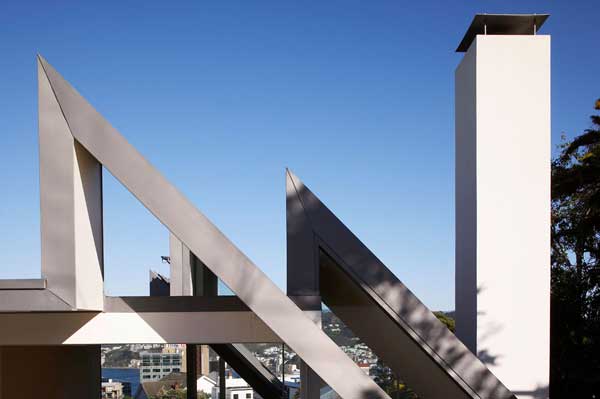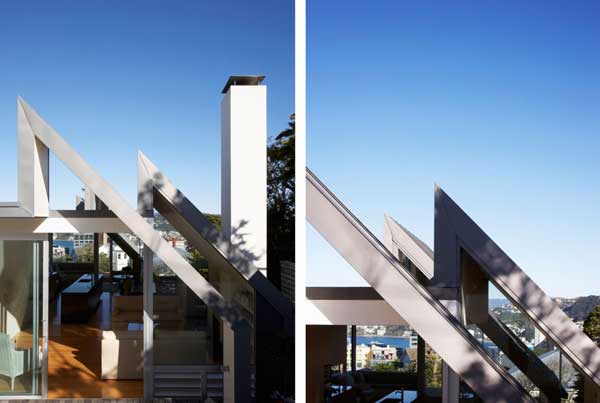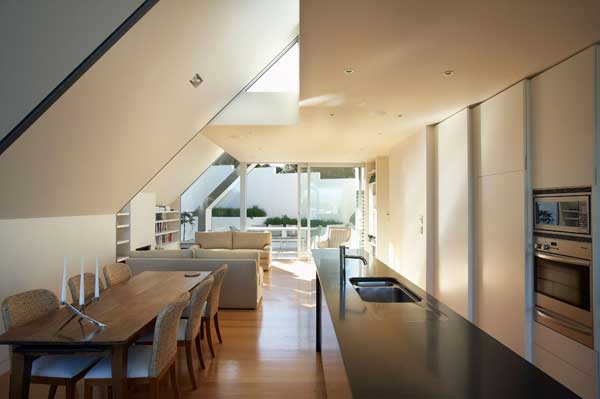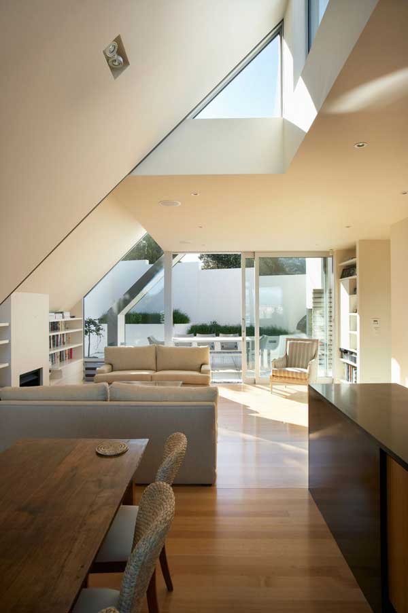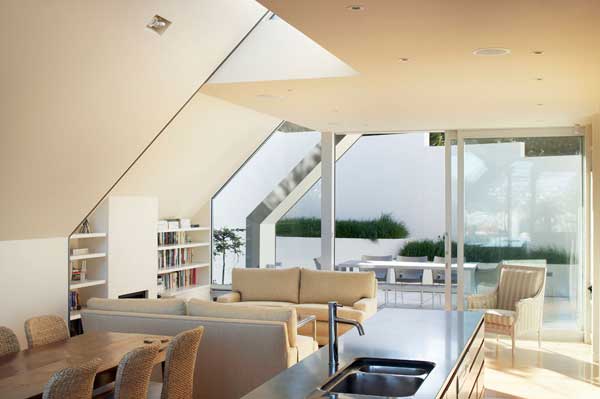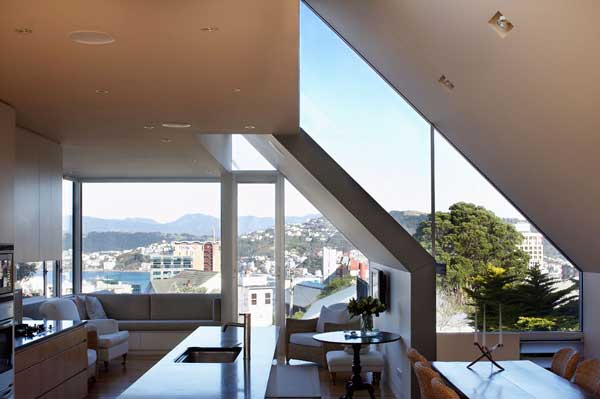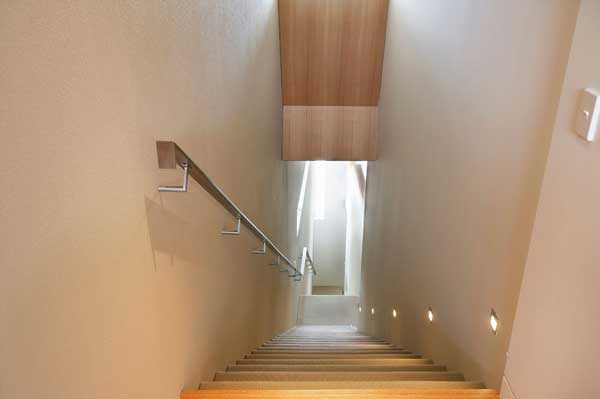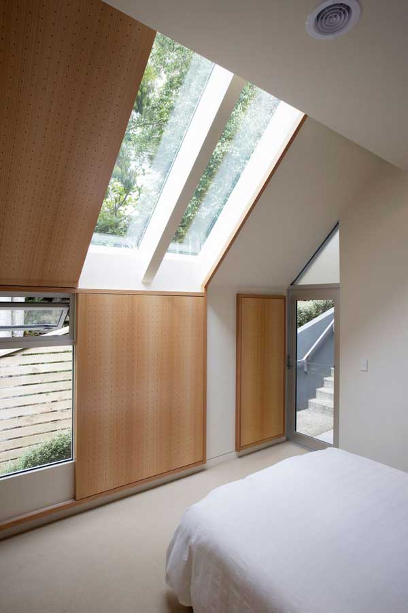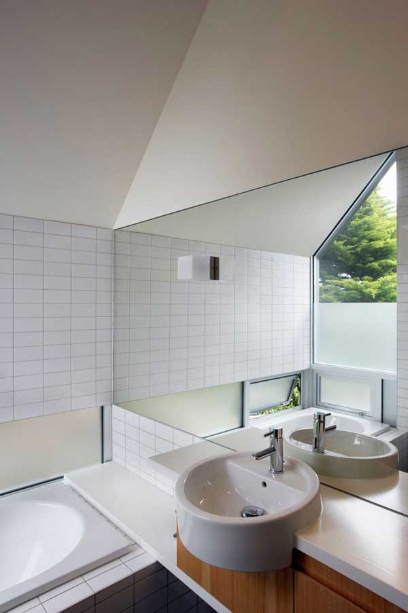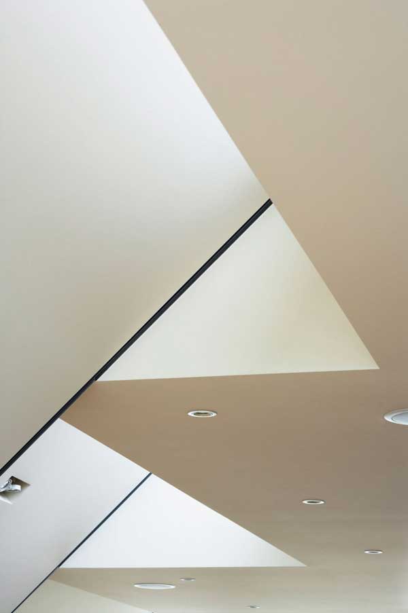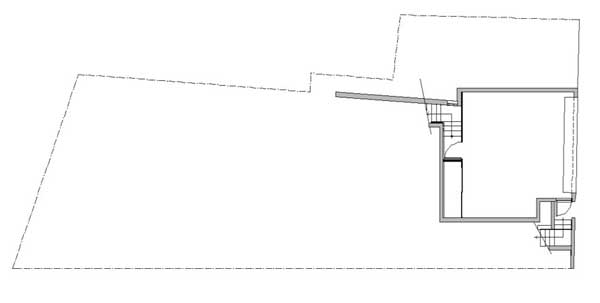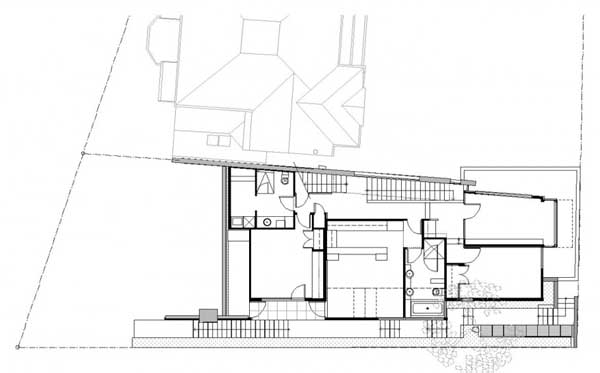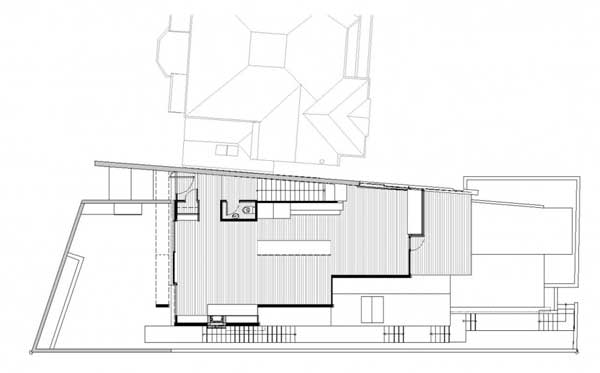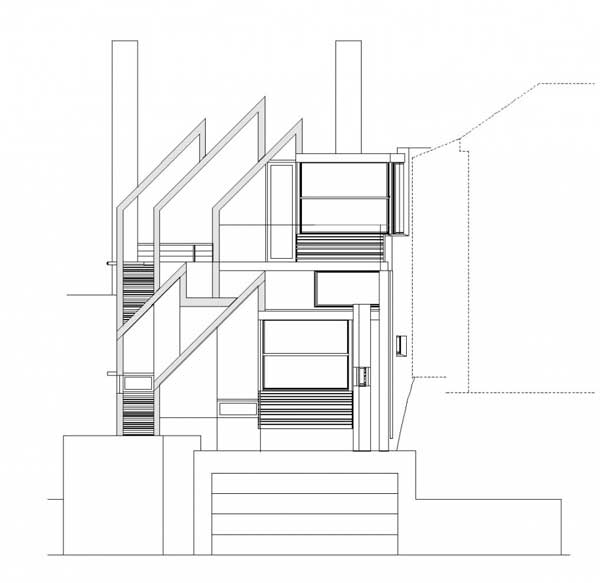Architectural studio Parsonson Architects, with offices in Wellington, has completed back in 2008 an interesting residential project entitled Salamanca House. Spreading over 2,400 square feet, the interior spaces are bright and open, leaving the feeling of a contemporary lifestyle. Salamanca House was designed to encompass all necessary features in a two story home.
Its location on a sloped terrain in Wellington, New Zealand makes the chosen design lines stand out even more. Having been lived in by the Government Architect John Campbell in the early 1900’s, the house was revamped todisplay a contemporary style and offer the inhabitants a perfect place to call home. The tight, steep terrain posed some challenges to the architects. They had to design a house that would utilize the whole space, so they excavated the terrain to fit the bedrooms and garage, leaving the upstairs living spaces float freely. The zinc-clad roof displays a cut and folded design that allows views over the harbor nearby.
