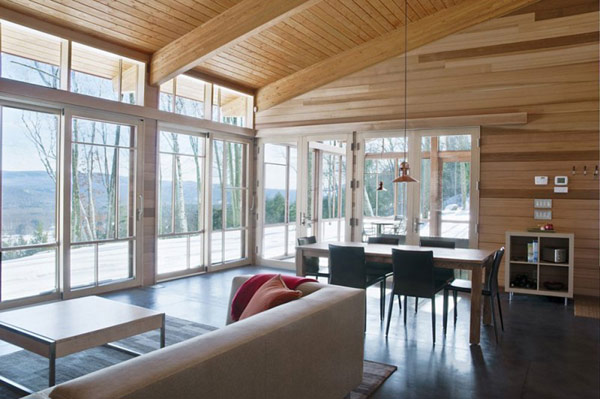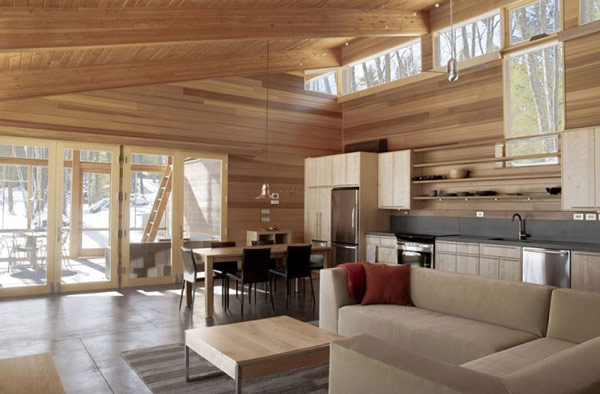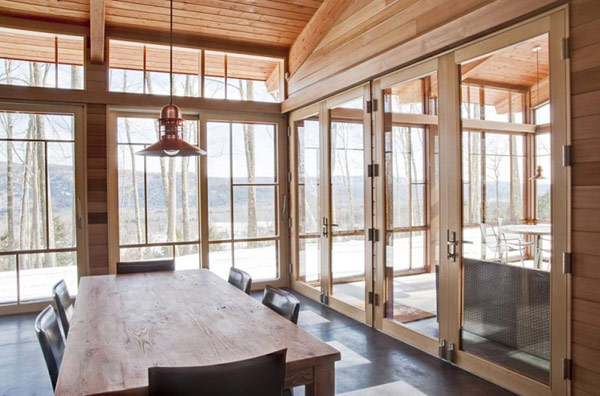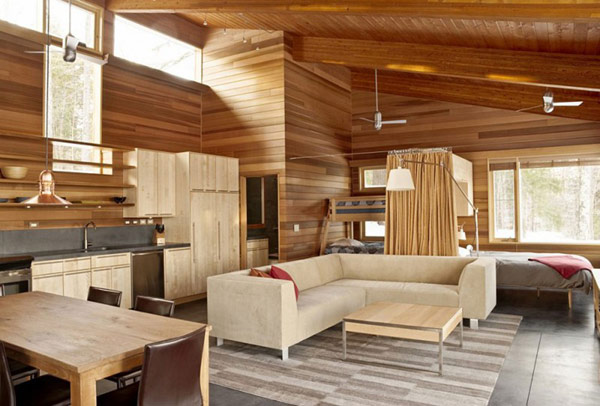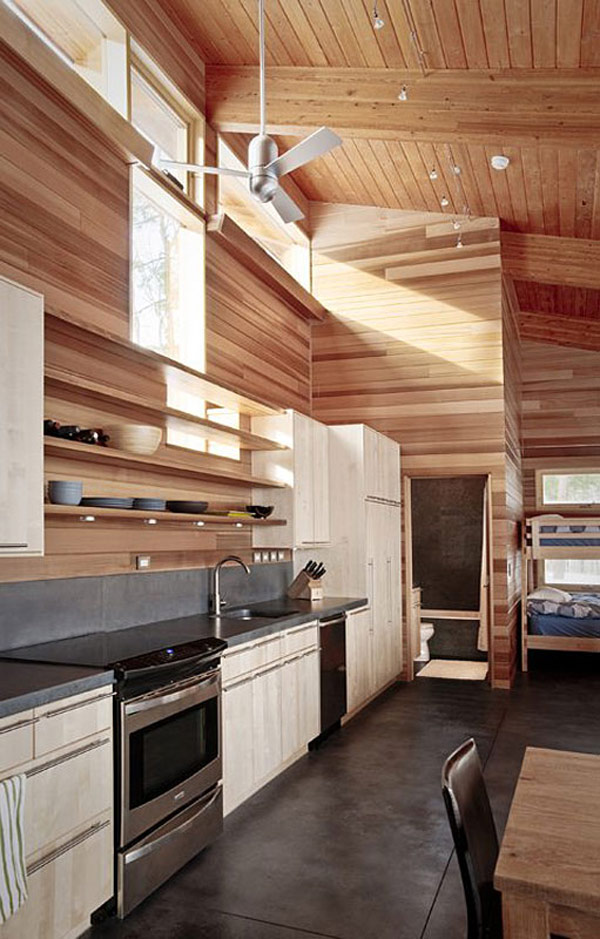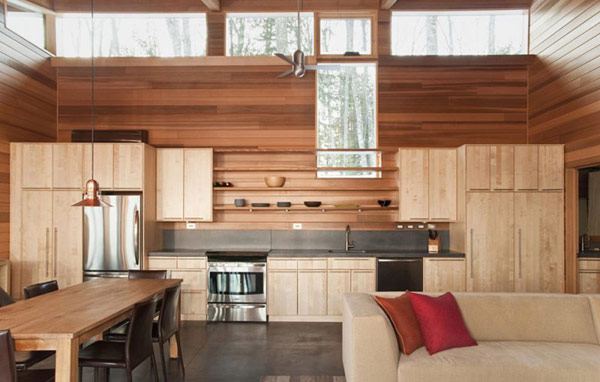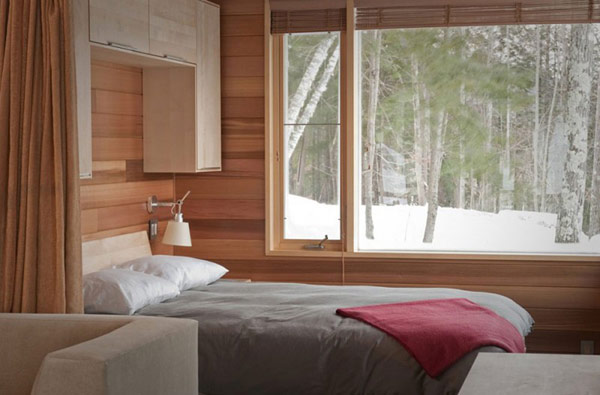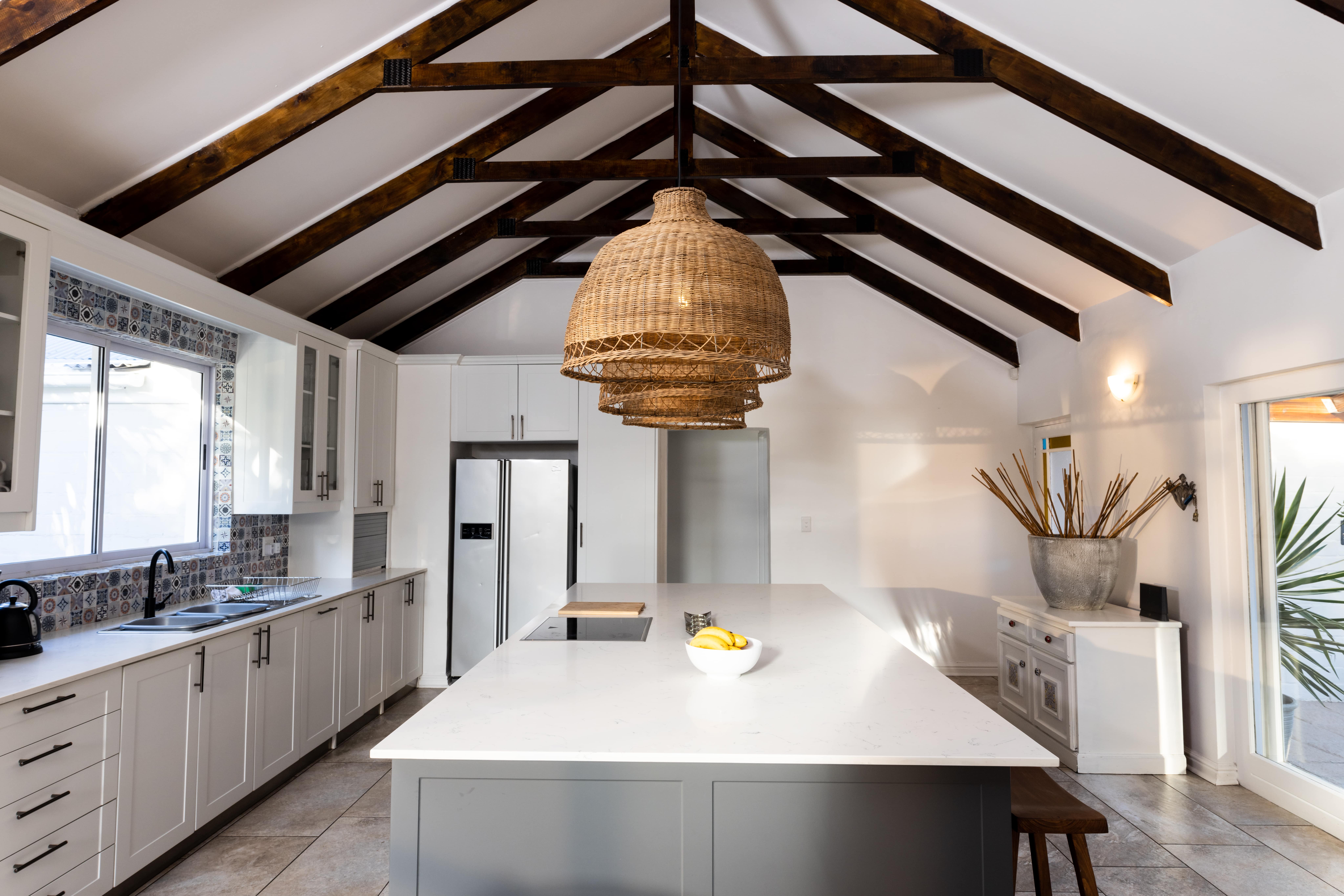Sometimes, size doesn’t matter. Maryann Studio Architects have designed an ingeniously structured one-room cabin in Berkshire County, Massachusetts, USA, with a living surface of just 750 square feet. This modestly-sized home houses a kitchen, living area, dining area and two sleeping alcoves and feels quite spacious. The interiors are done in simple tones and accentuate the feeling of space.
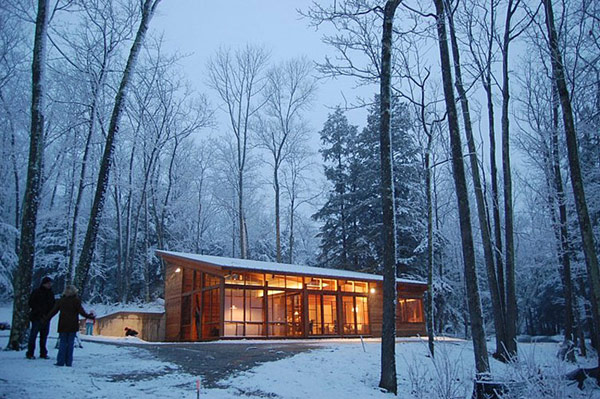
The house also incorporates sustainable approaches like radiant structural slab for passive solar gain: the south and east elevations have broad expanses of glasses to ensure this. The skylights and ceiling fans ensure natural cooling is achieved with stack effect. For adjustments and monitoring the home from a distance, the house employs a highly efficient remote- operated mechanical system that is used by the owners of the home. Looks like a very practical contemporary and useful design for a small home.
