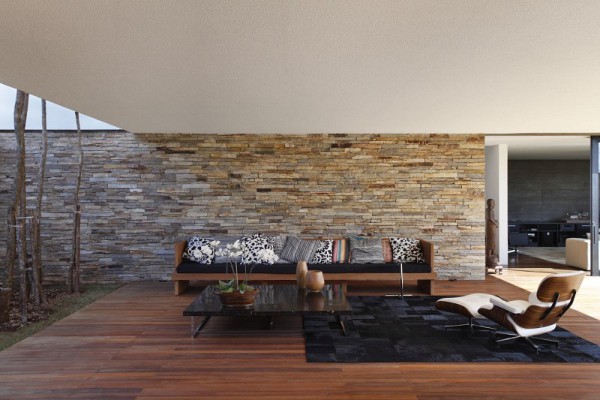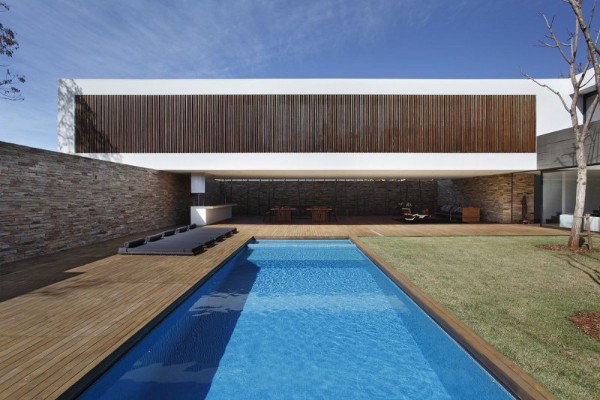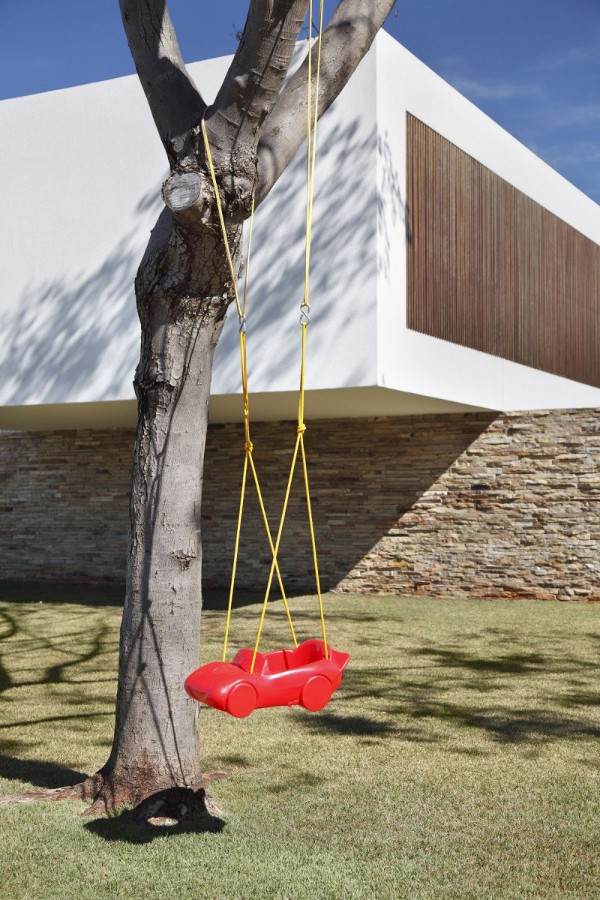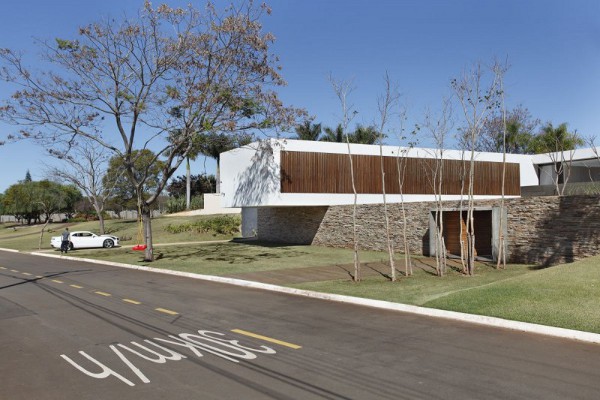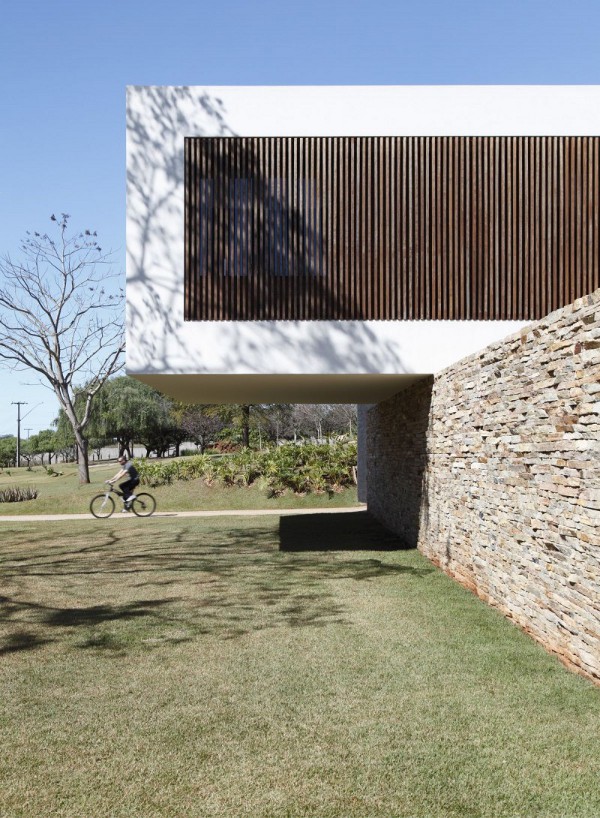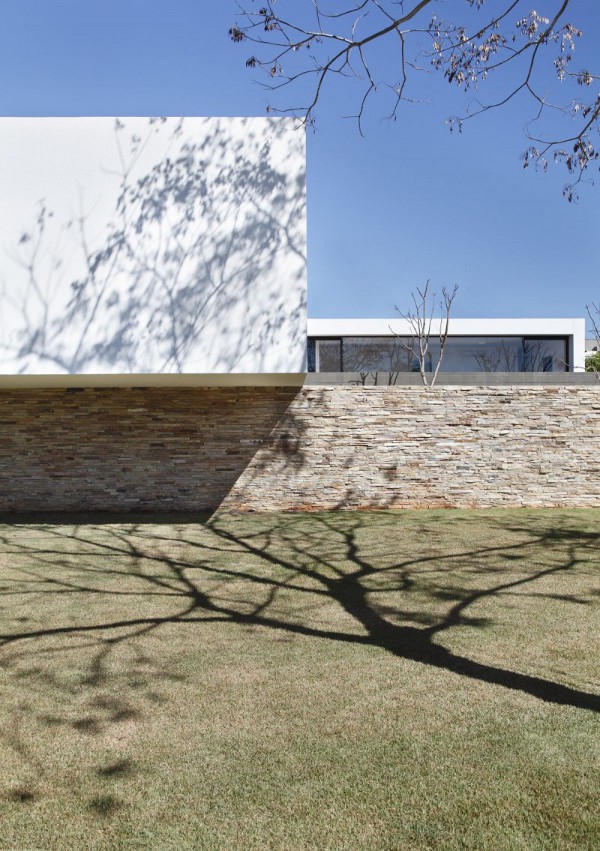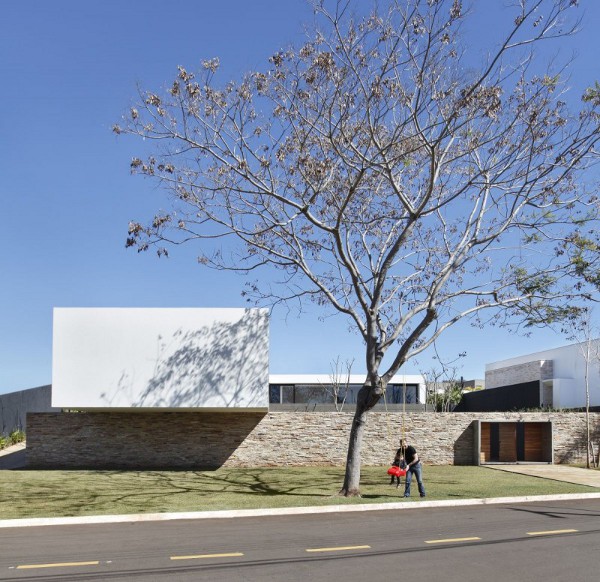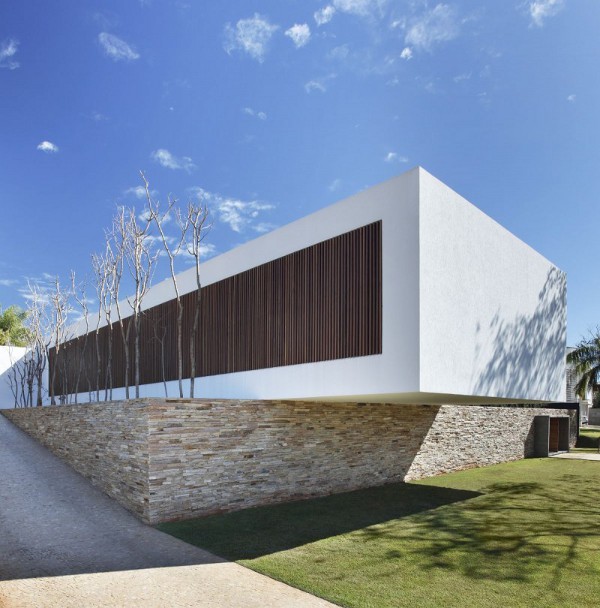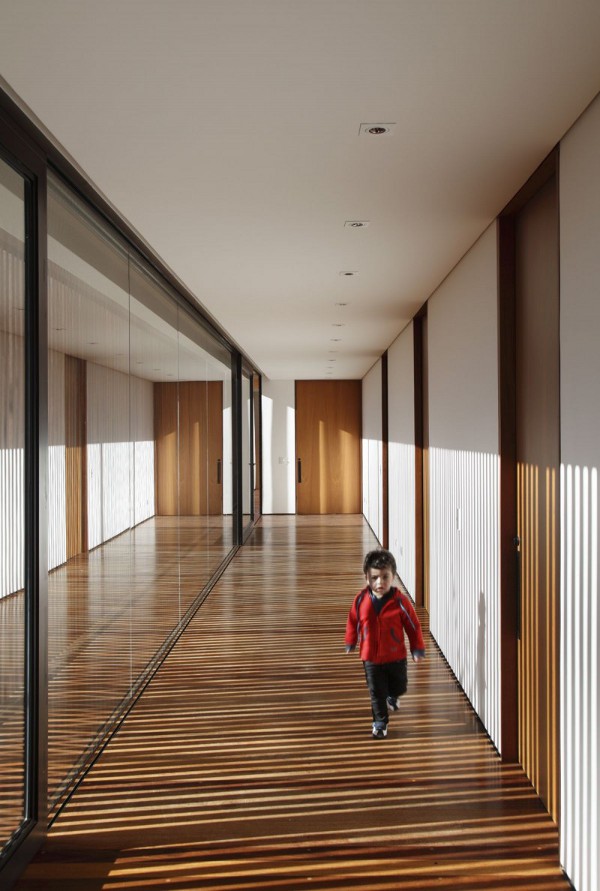SN house is a contemporary building nestled at Londrina, a city in thenorthern provinceof the state of Paraná, Brazil. This 9,000 square feet building is completed in 2010 and can lodge a large family. The building is designed by São Paulo-based studio Guilherme Torres. The house looks like a floating building, due to its construction on an uneven surface. The floor is suspended over the mainland with out a pillar to support. Architect Guilherme Torres says that he has done it so because the space underneath it can be used for garden, pool and living room.
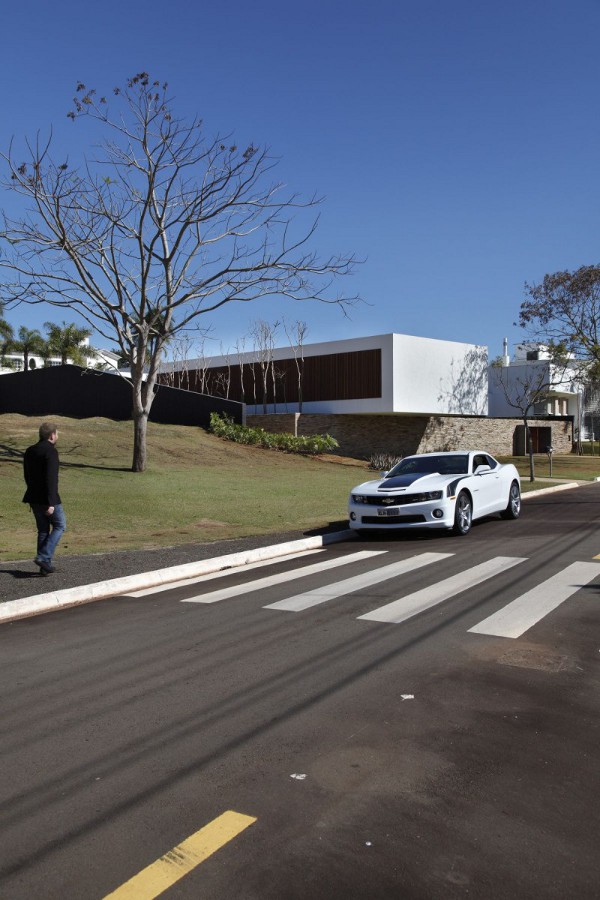
The white masonry, stone and wood coatings bring a fascinating look to the building. The design offers comfort and the two stories function independently. On the upper floor is there are bedrooms, the kitchen, a living and dining room. The lower level offers 100 percent entertainment. Decorative stone, exposed concrete and white masonry are the main attractions. To maintain privacy without compromising vision, wooden louvers are given. The project utilizes rainwater harvesting and solar power generation to meet the requirements in faucets, showers and pool. The entire building is designed to take advantage of solar power.
