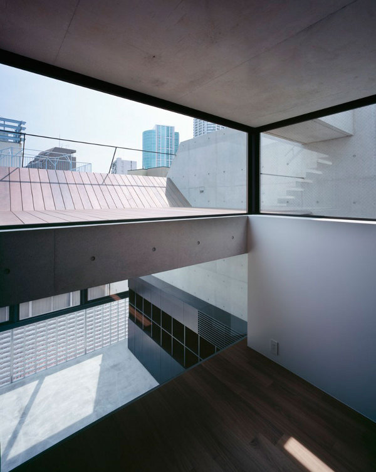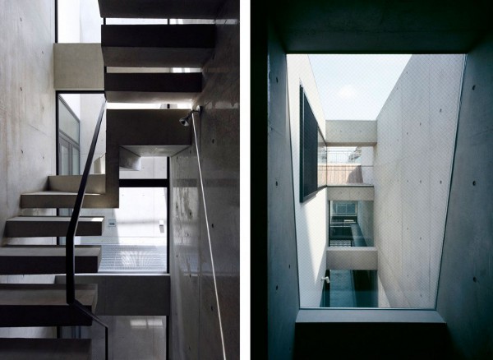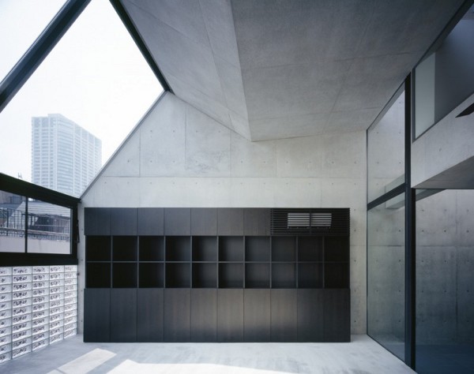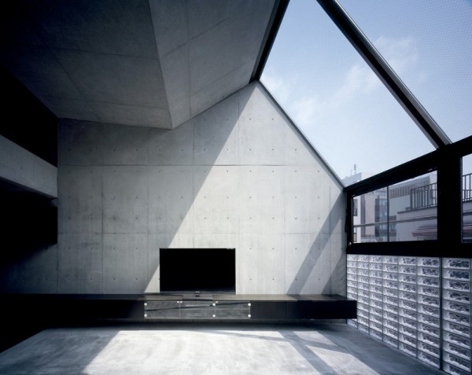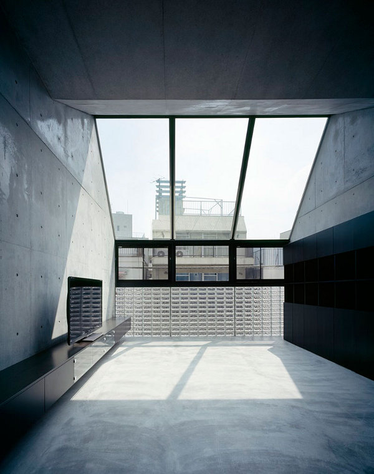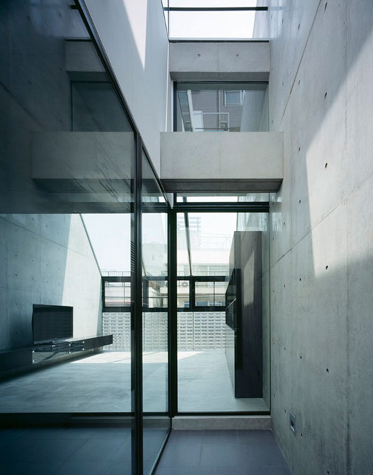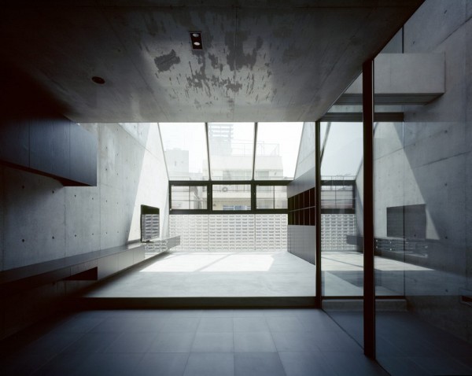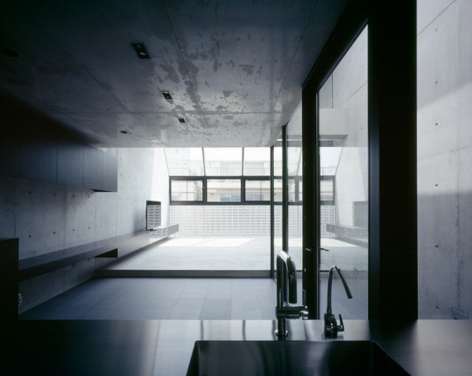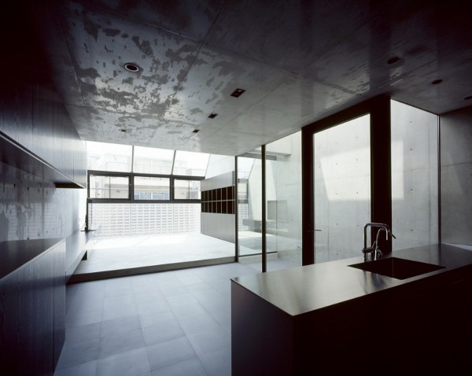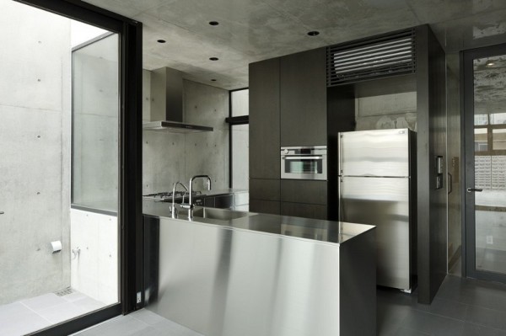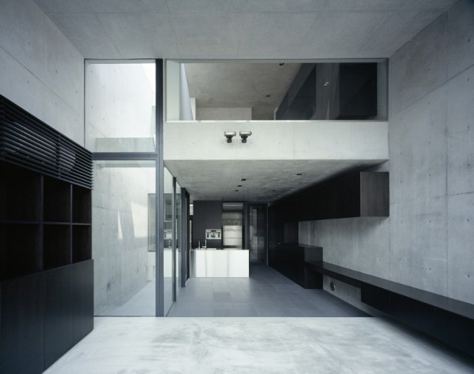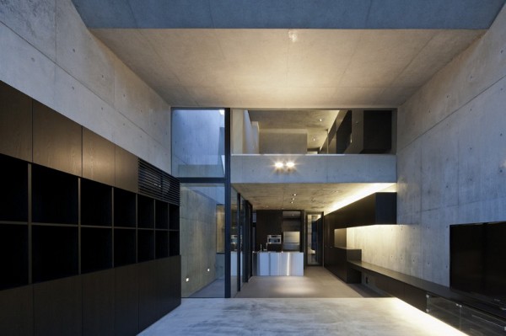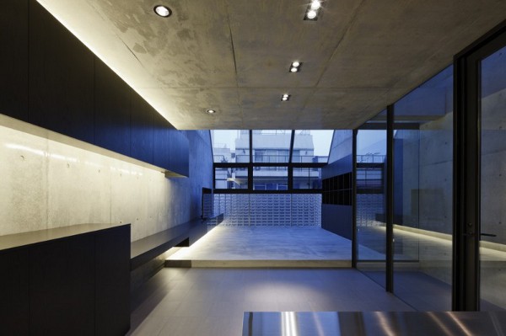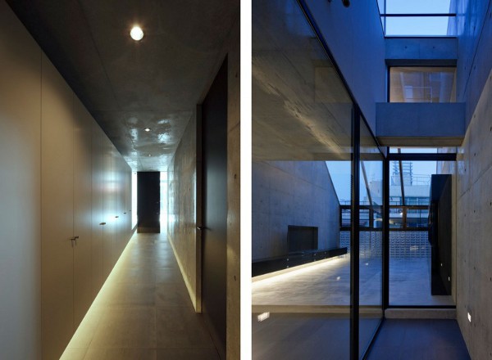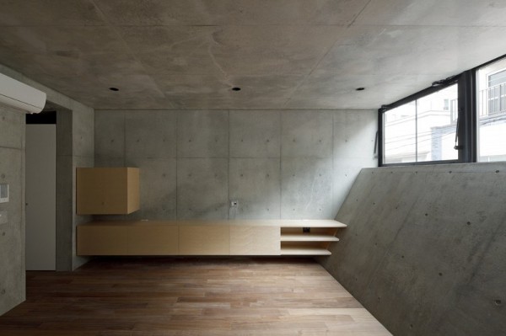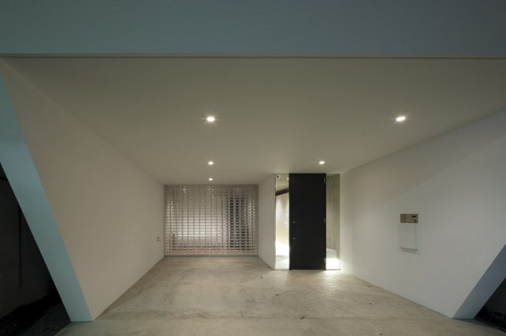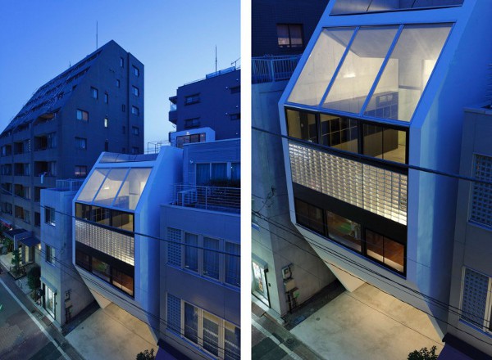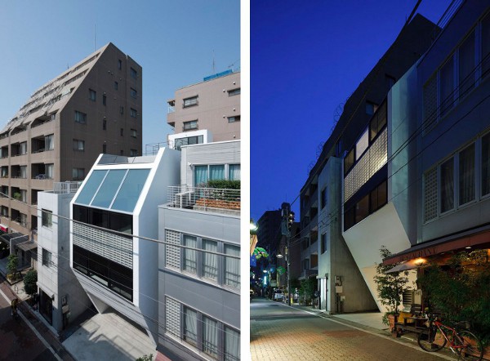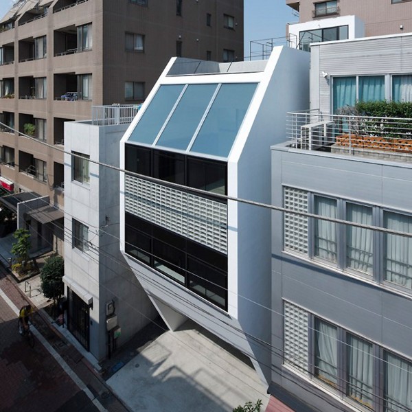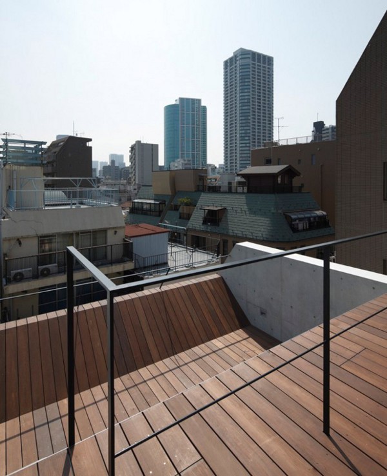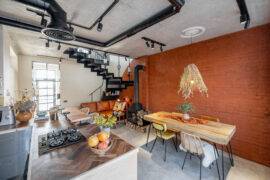The Ravine Project is a three storey duplex residence that has been recently completed by Japanese Studio Apollo Architects and Associates. The contemporary residence is located in the commercial district of Shirokane, a district of Minato-ku, one of the 23 wards of Tokyo, Japan. The concept of the house, as desired by the client, is a home for two generations – where the client could accommodate his parents as well as his own family. The site is surrounded by a mix of both old and new buildings, old storefronts and factories.
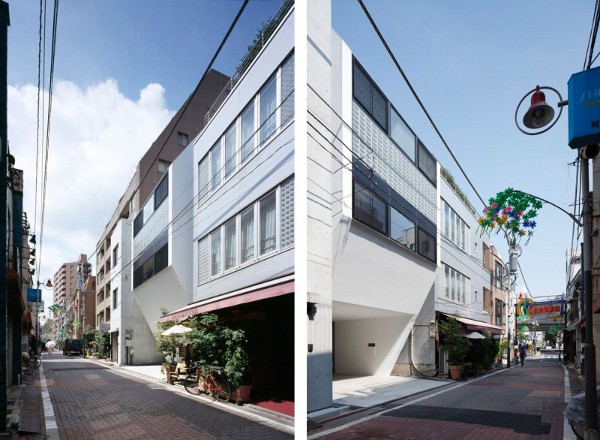
The first floor consists of the children’s room, whereas the second floor houses compact, individual rooms for the client’s parents, a bathroom and a dressing area. The third floor boasts big-sized family rooms along with some unique features including a great stairwell and skylight. The fourth storey houses visually-connected bedrooms through the stairwell, directing attention to the roof garden. The external façade is made by combining rectangular glass blocks, sleek slash windows and skylight, in-tune with the uniform interior design. The external walls are insulated using panels made of reinforced concrete to provide quake resistance and comfort. The distinct entrance to the house exhibits a distinguished appearance to the street.
