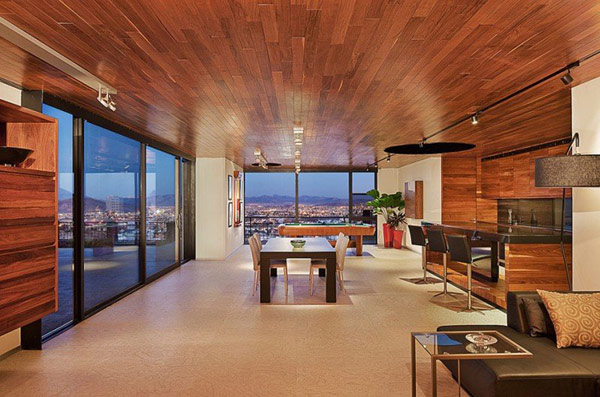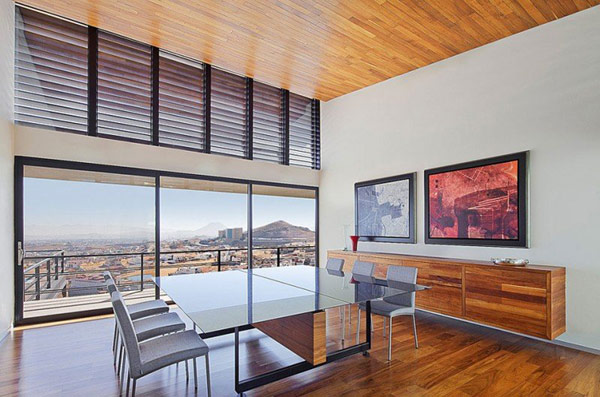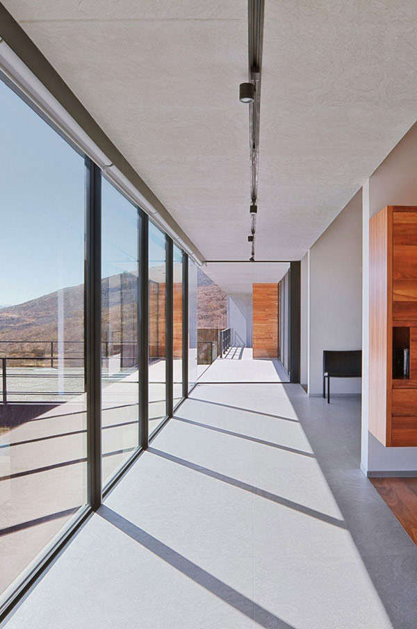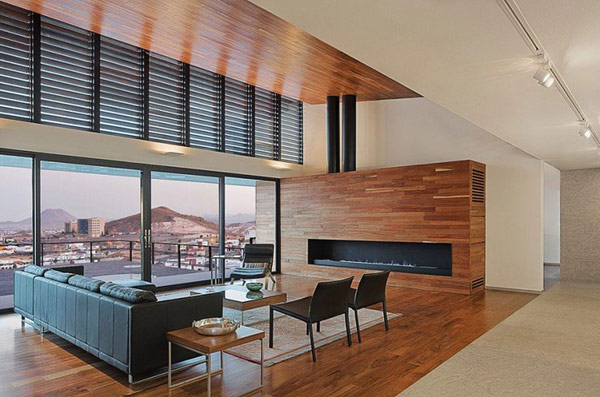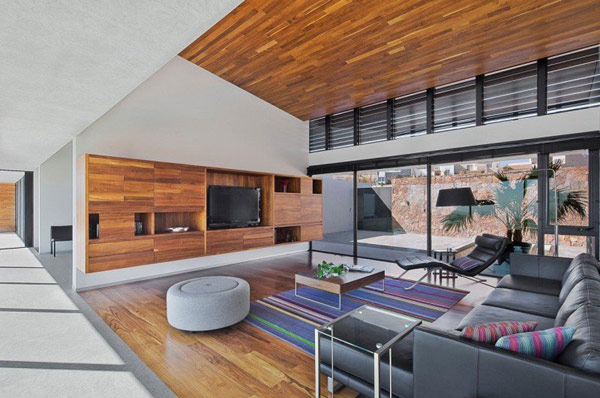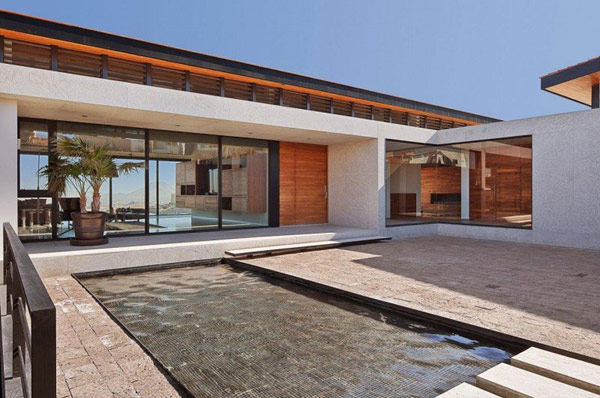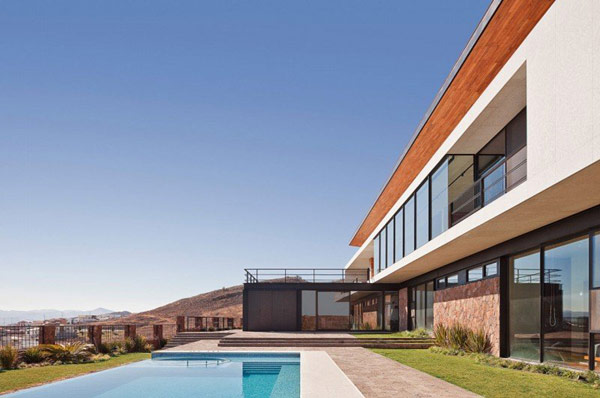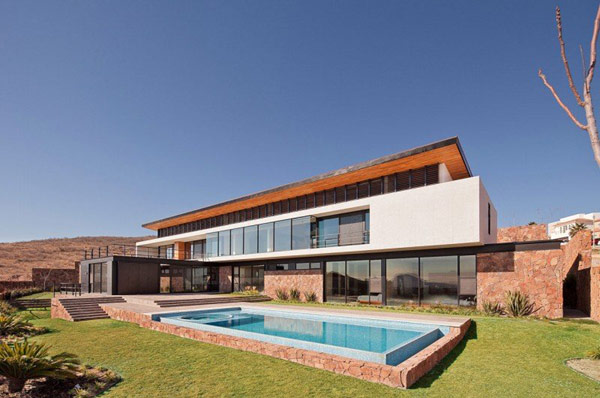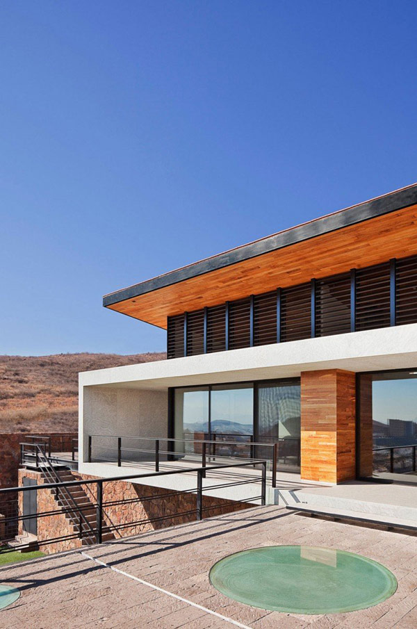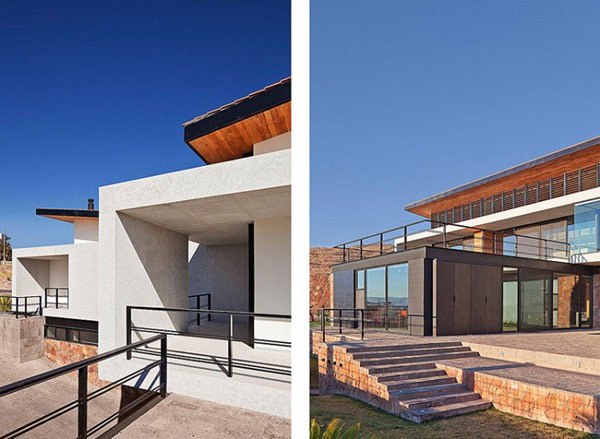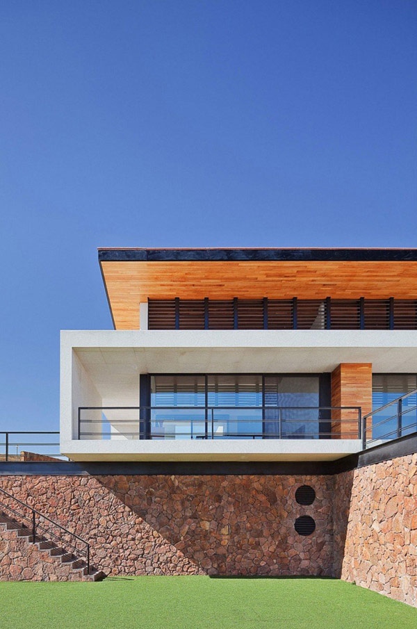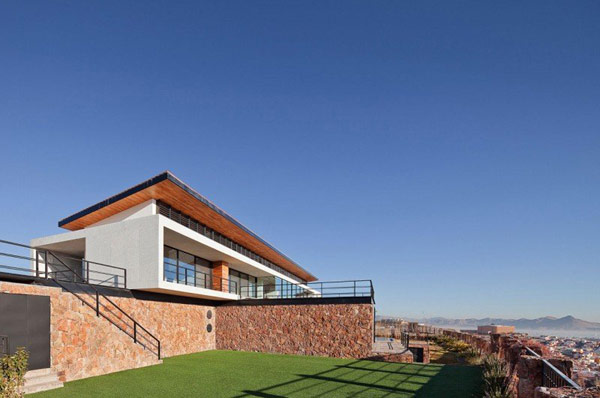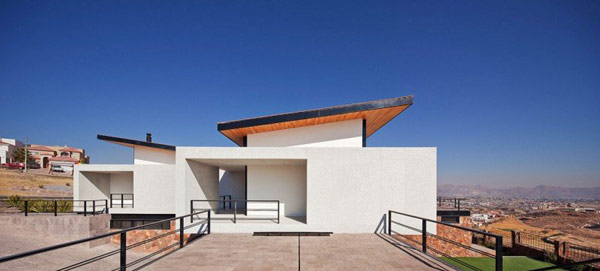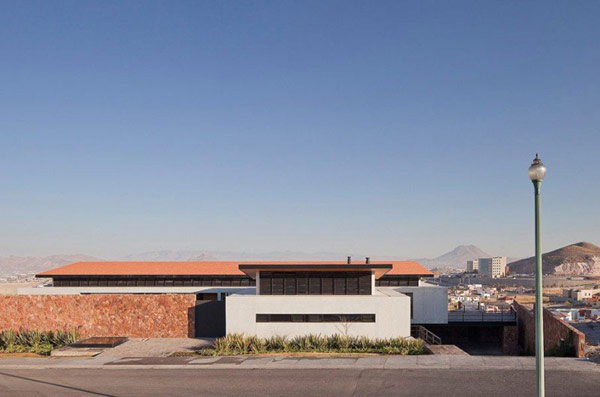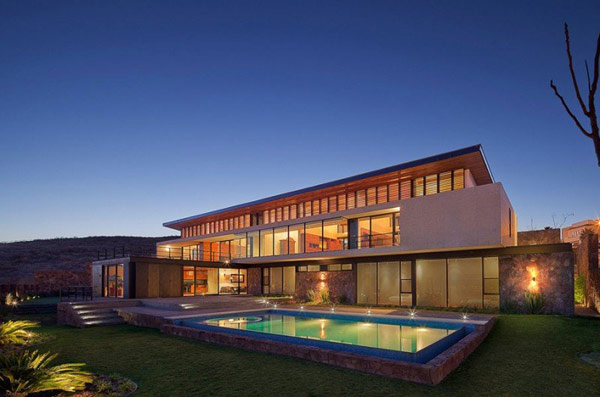A contemporary design, ideal for the parched environment from Mexico-Citybased studio Parque Humano is hat we would tell you about here. Named ‘Casa Camino’, the building is located in Chihuahua, Mexico. The architecture has two floors, and is developed for a nuclear family. The residence features a living room, dining space, a kitchen, a mini theatre, and a master bedroom – all on the main floor. The basement has three bedrooms and a multipurpose room.
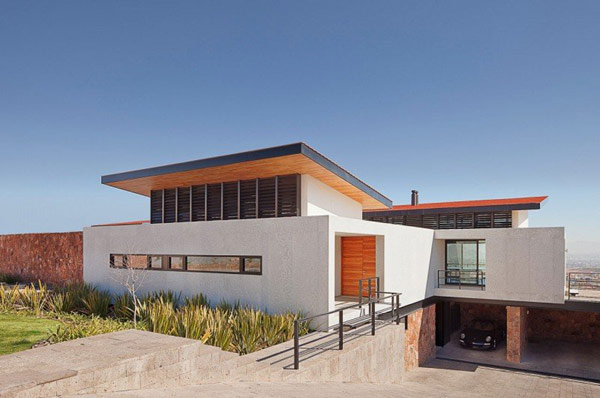
The site of this construction is located in a hilly area, hence only a level of the structure is visible from the highway. Concrete and steel are the principle elements of construction. Glass windows are intermittently provided to allow the view to the hills, valleys and the city. Wooden paneling is imparted on ceiling and to keep an optimum temperature although the year. Stone is selected for the outside to maintain an eco-friendly outlook.
