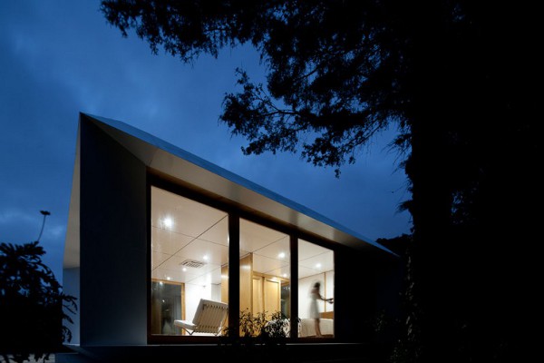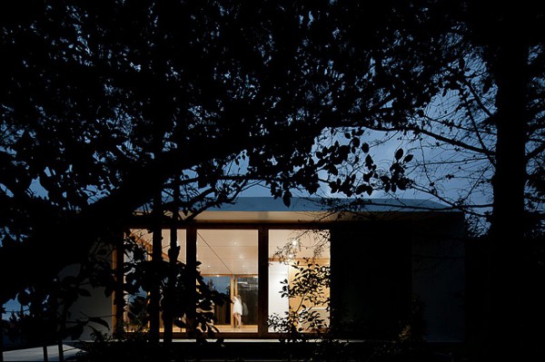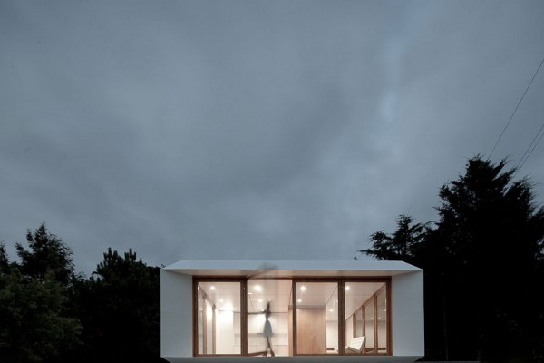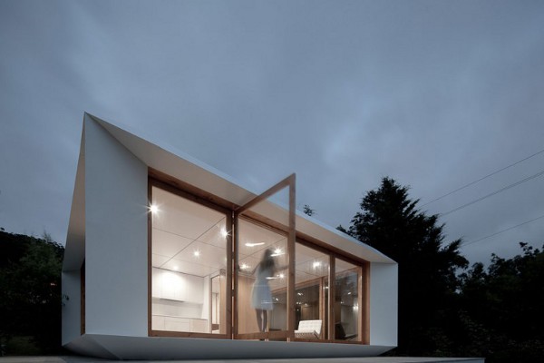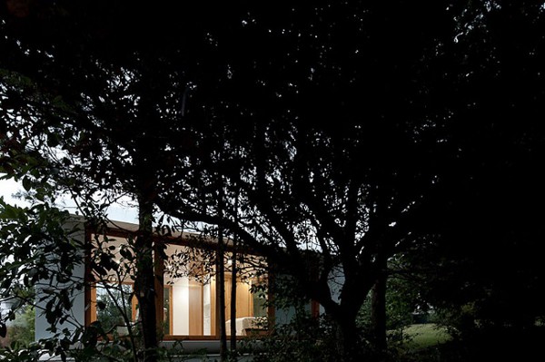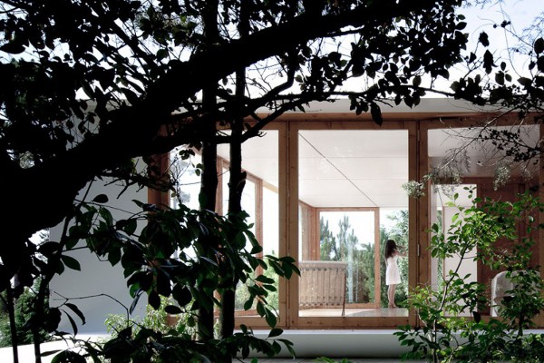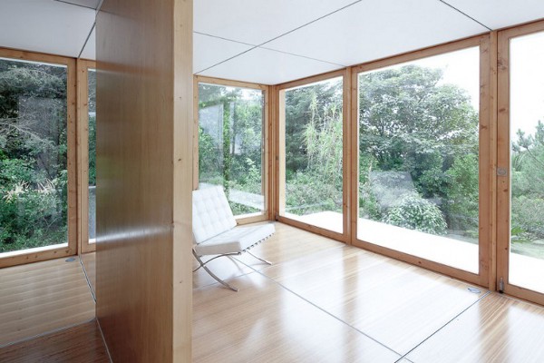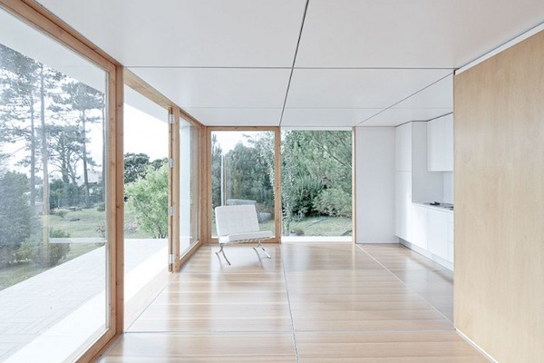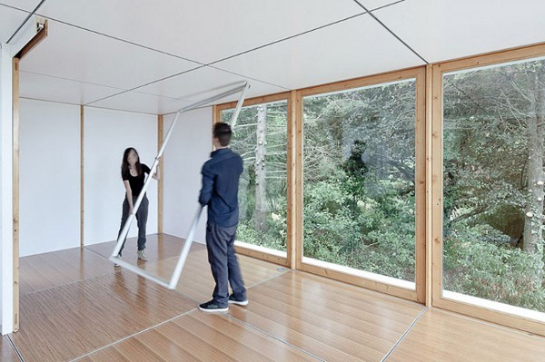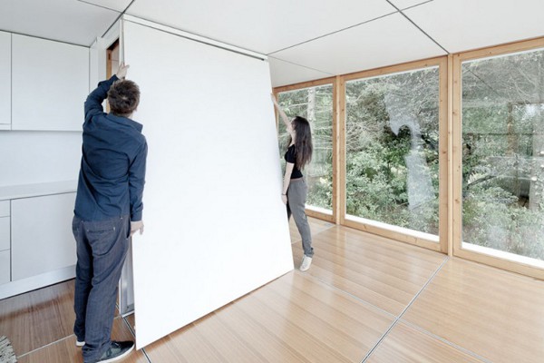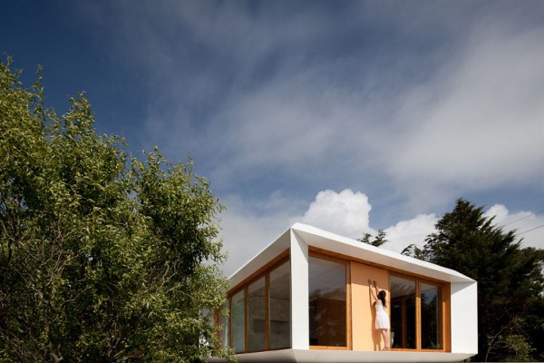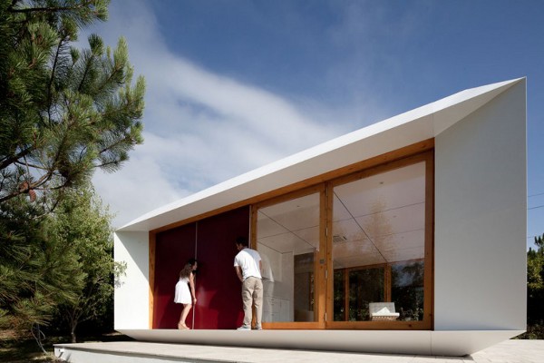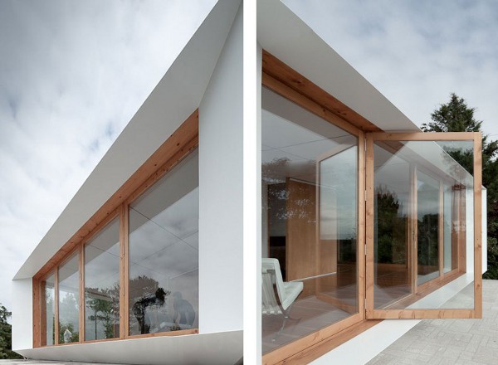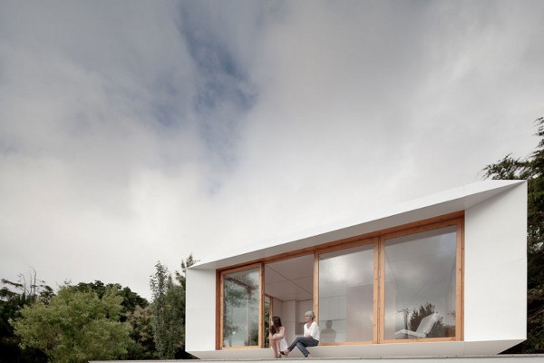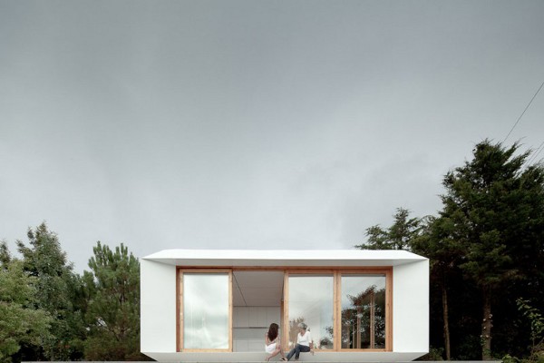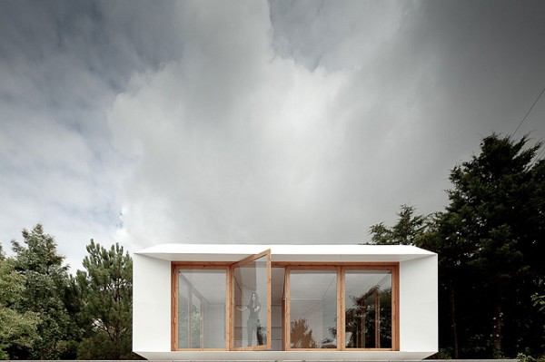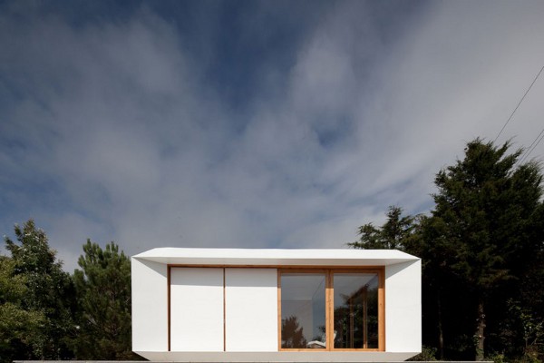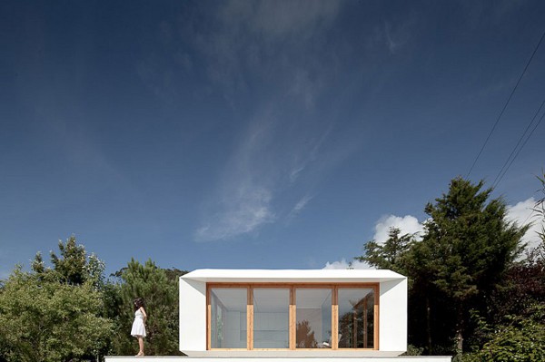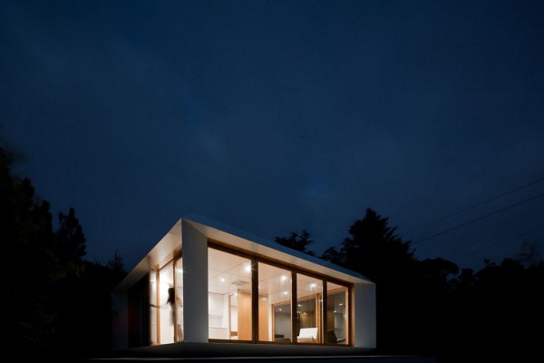Welcome to the MIMA House, a project designed by the architects from the Portuguese Studio MIMA. The house is a 387 square-foot prototype dwelling located in Viana Do Castelo, in the North Region of Portugal, and is fundamentally inspired by the traditional Japanese house, the perfect paradigm for lightness, flexibility, comfort and pleasing lines. The appeal of the house is the restrained order of its standardized building parts, making it easily adaptable to any new development. MIMA uses prefabricated construction methods, the secret for its quick production and low price.
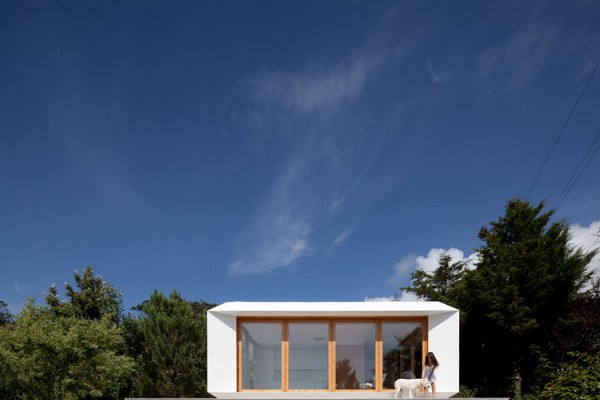
The MIMA house consists of a square post-and-beam structure entirely glazed on all sides, subdivided by modular 1.5mx3m wooden frames. MIMA houses come with additional plywood panels which can be placed on the inside and the outside of the building, for replacing any window by a wall easily. The inside is defined by a regular grid of 1.5m, whose intermediate lines leave gaps for internal walls to be added when needed. Each side of the walls can have a different color/finishing, which allows a dramatic change through a simple wall rotation. The beauty of the MIMA houses lies in the fact that despite its standardized construction methods, they can be customized in various parameters; no two houses are the same.
