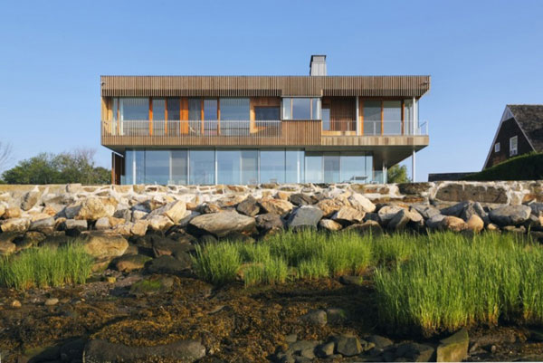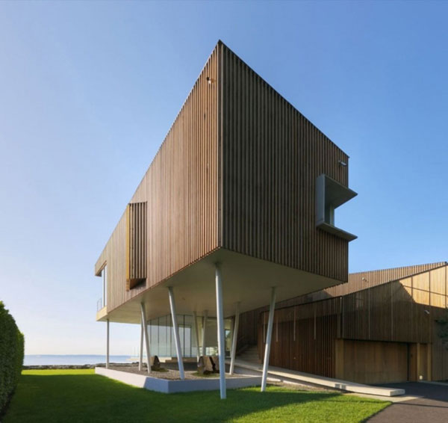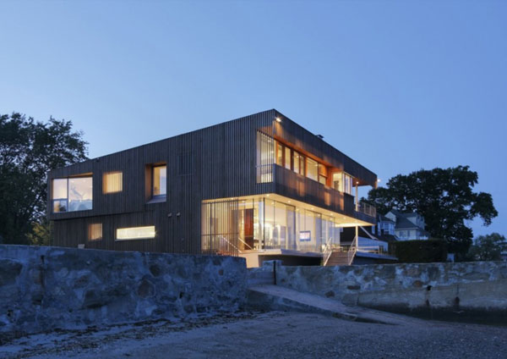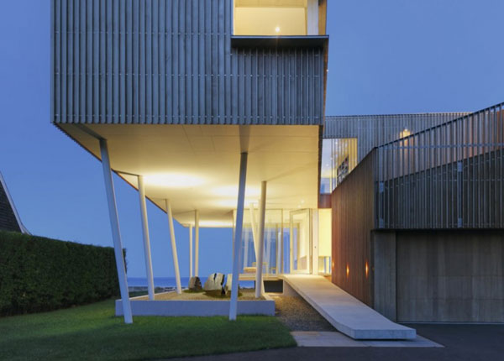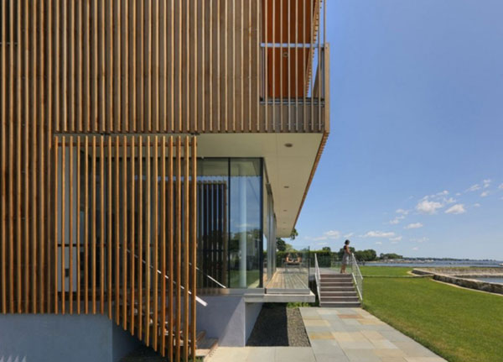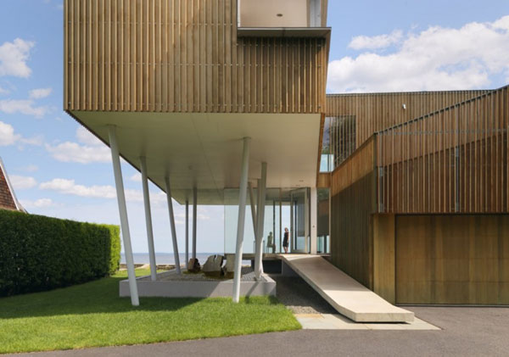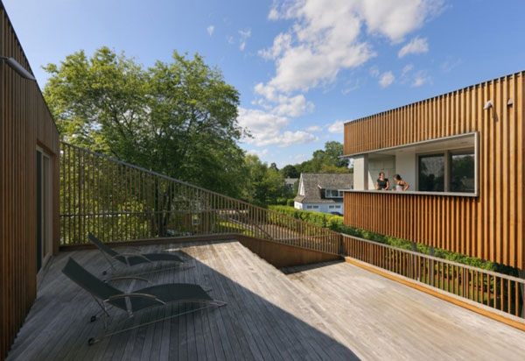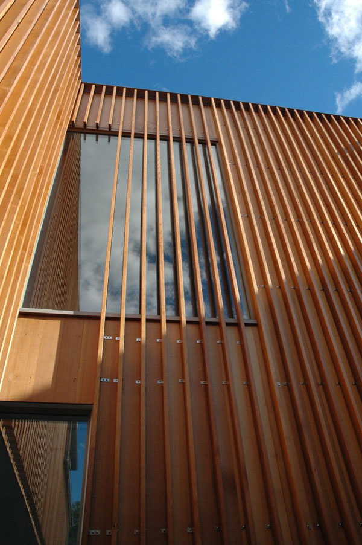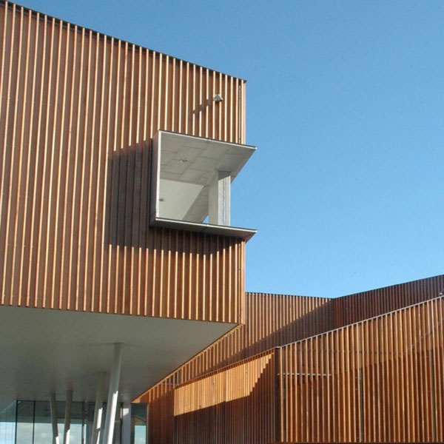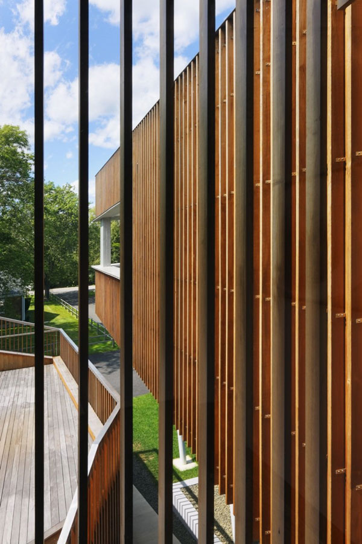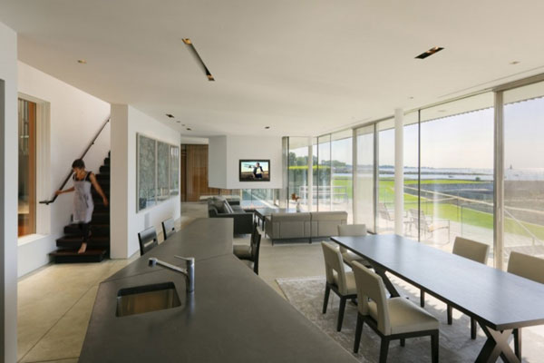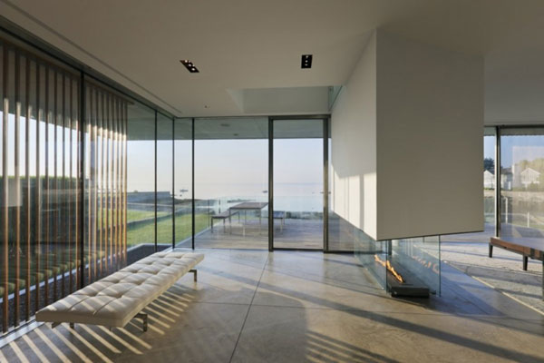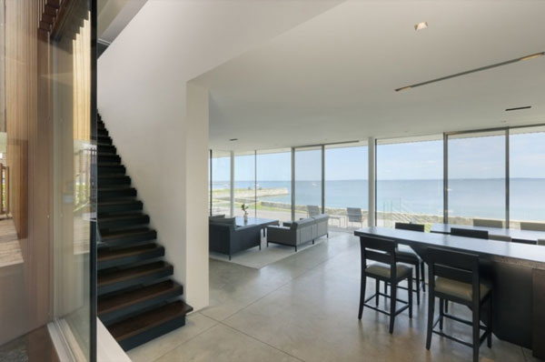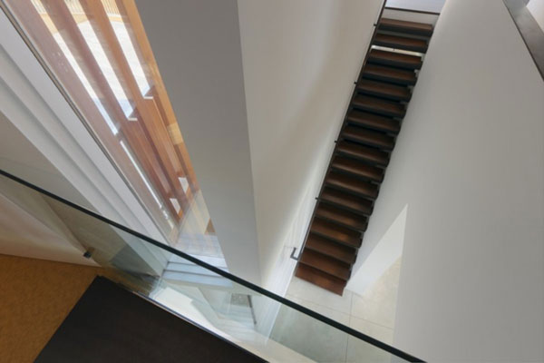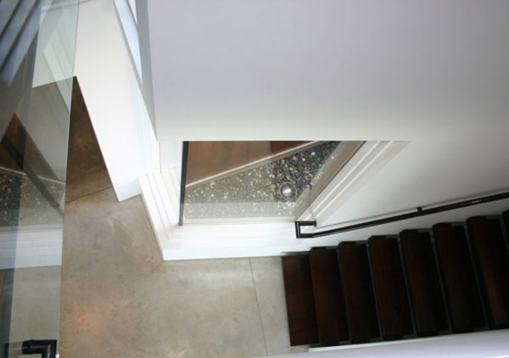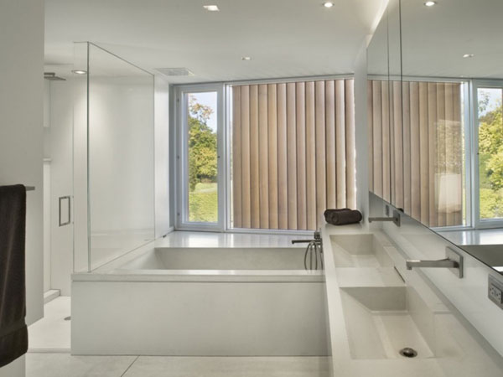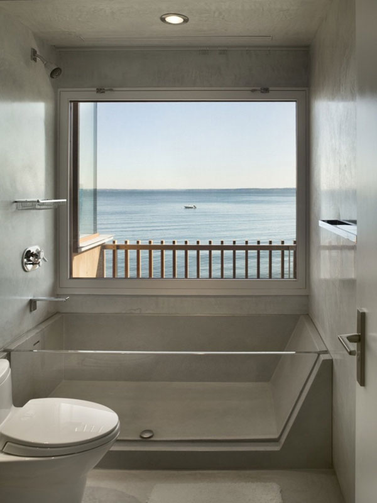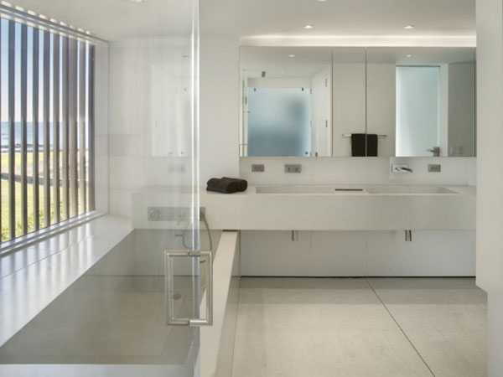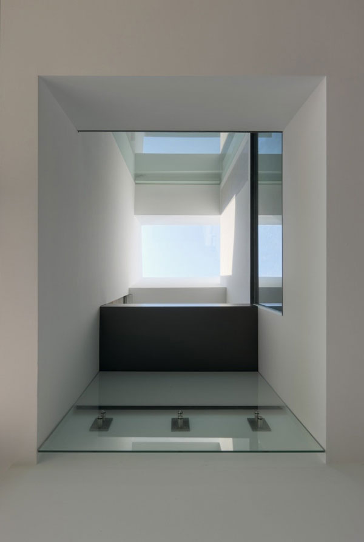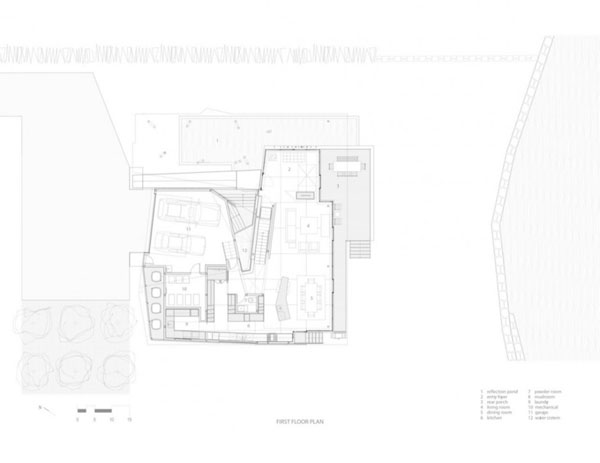The Spiral House was designed by Joeb Moore + Partners Architects. The modern and open contemporary home is located on the shoreline of Long Island Sound, Connecticut, and features large windows that open the interiors to spectacular views. Based on this, all the other features of this modern house are, as you are already used to seeing here on Decoist, modern, bright and cheerful.
Strict environmental and zoning restrictions challenged the architects to build a home that is both respectful with the environment and offers its owners the best when it comes to comfort, space and amenities. Covering 3,900 square feet, the interiors of this beautiful home are spread over two floors. Using cedar wood siding, concrete and glass, the architects managed to construct a home that unifies the interior and the exterior, gathering views of the surroundings and rising among neighbors with a stylish architecture. I hope you all enjoy the photos and draw inspiration from this home’s splendid interior design and architecture.
