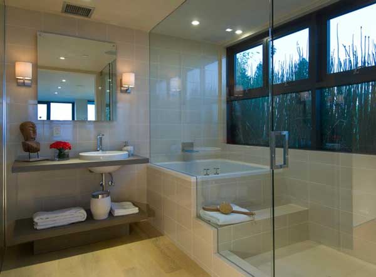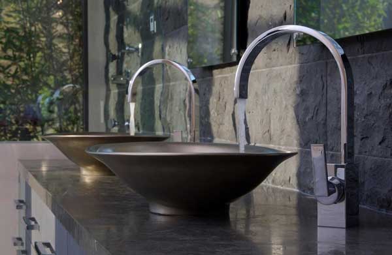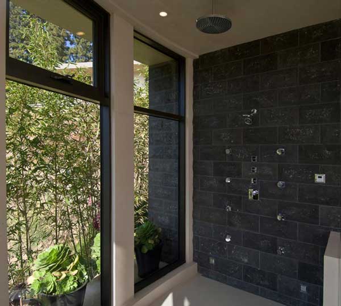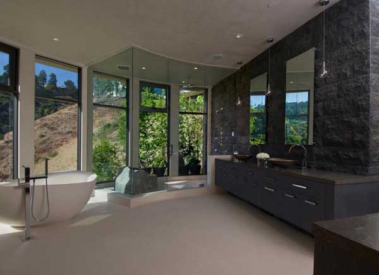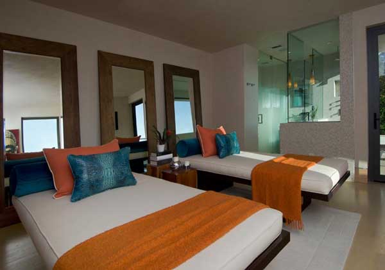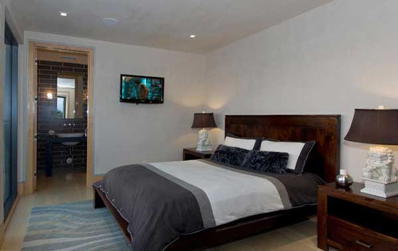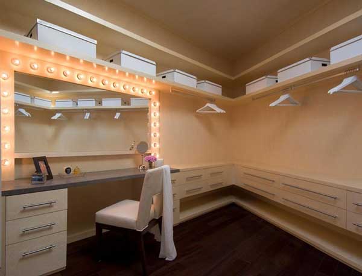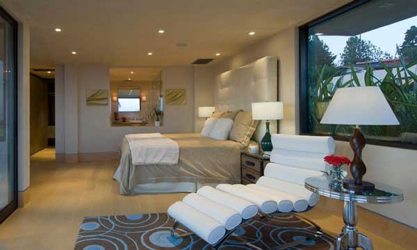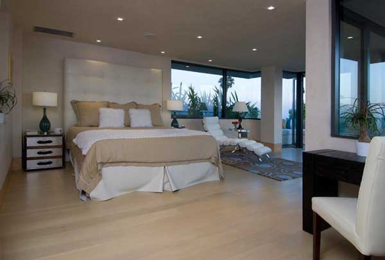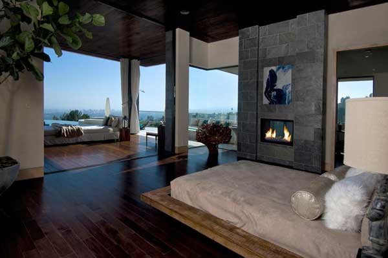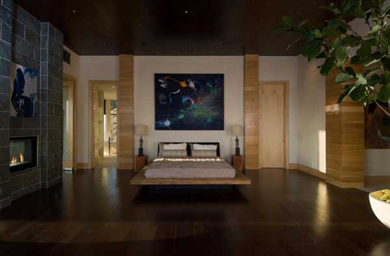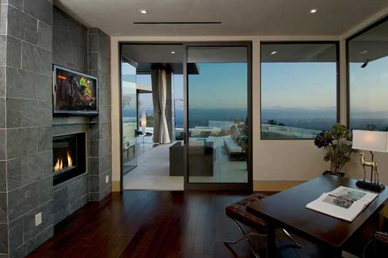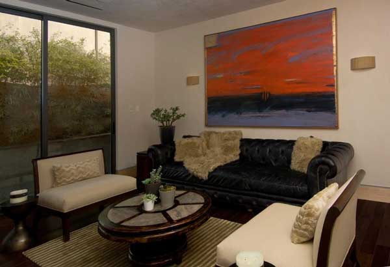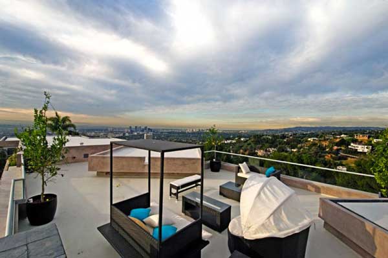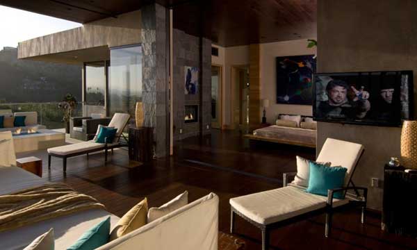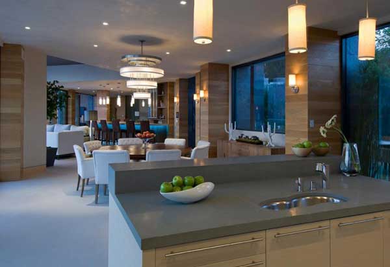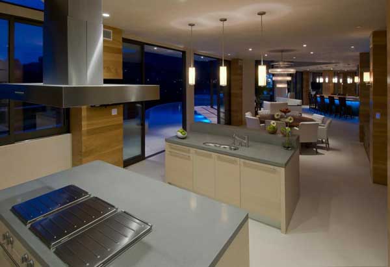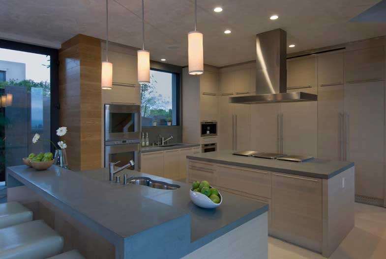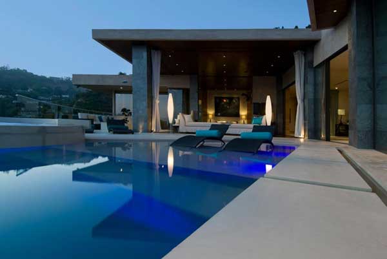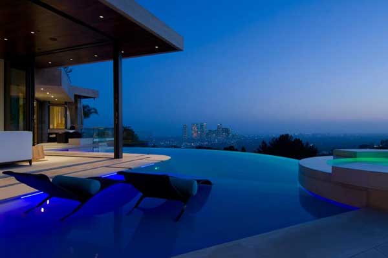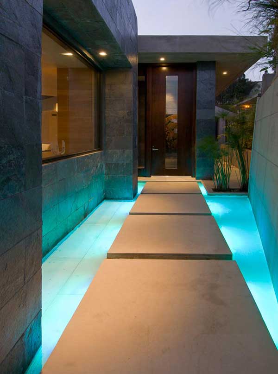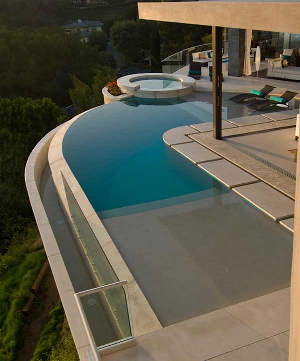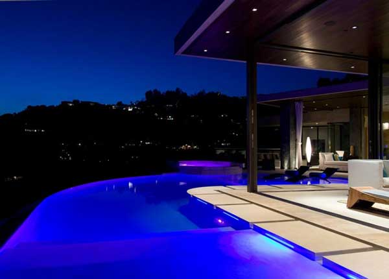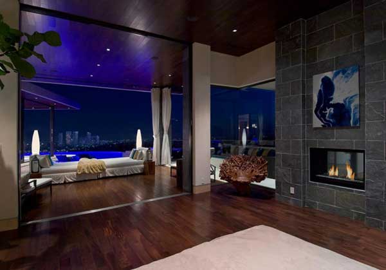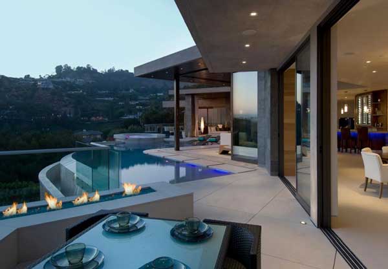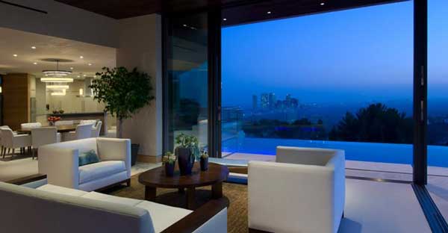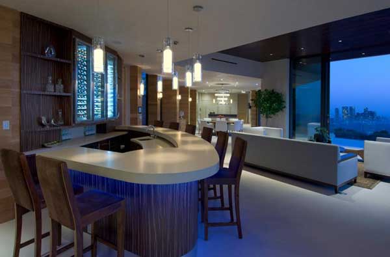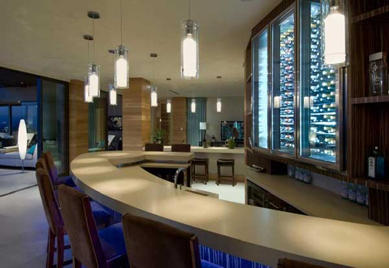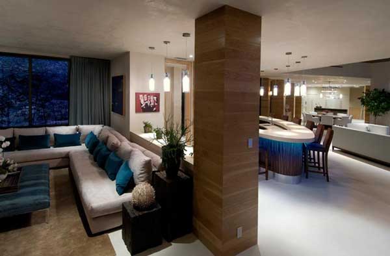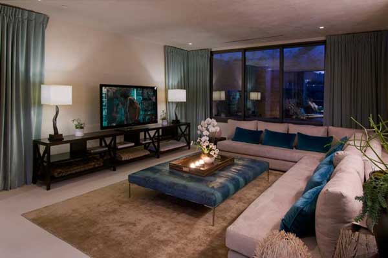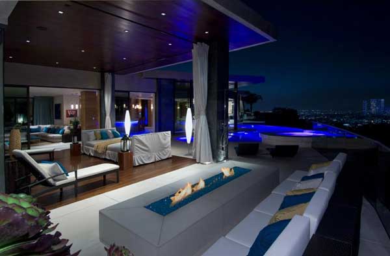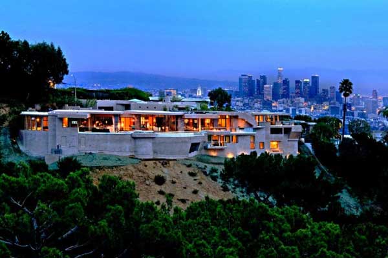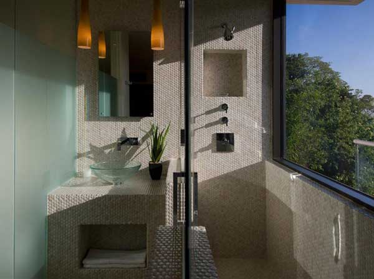The Blue Jay Way in California is already famed for its extra-ordinary beautiful houses that sport excellent designs. One of those houses, the 1525 Blue Jay residence, is our topic of discussion here. Designed with all trendy aspects of modern day architecture, the residence has its concept born out of renowned interior design company Lori Dennis’ intellect. Take a peek into the house and you will be charmed by the beauty it exudes. The kitchen is the most amazing part, with lots of ventilations to let the natural light in. The kitchen comes equipped with natural grey stone and white washed oak and cabinets, warm-grey recycled content quartz counters and other appliances. The house as a whole too sports lots of ventilation. The interiors get elegant wood finishes, while eco-friendly materials have been used to make the bar, closets, vanities and cabinets.
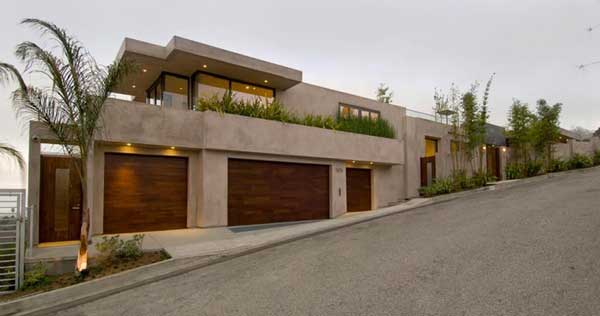
The significance of the architecture is that it houses indoor-outdoor pool and a jacuzzi located on the side that has 13-feet-high windows and a roof deck of 360 degree. These large windows and open floor plan make up a large area for the natural light and air to flow in. The floor of the house has been paved with limestone 4×4 slabs that absorb solar energy during the day-time and release it during the cold nights. The master-bath and patio have the capabilities for radiant heating in a very effective way. The beautiful 1525 Blue Jay would definitely blow your mind. Seeing the images, are you forced to change your dream-home concept to a Blue Jay concept?
