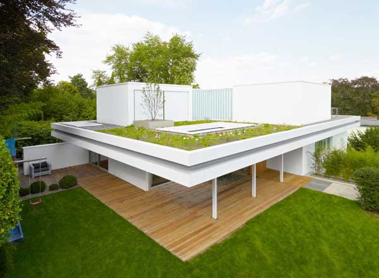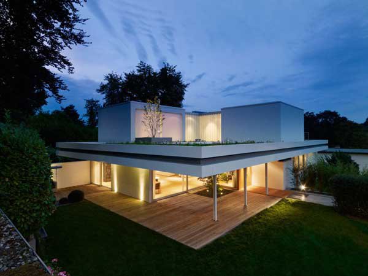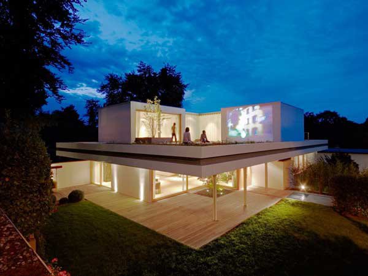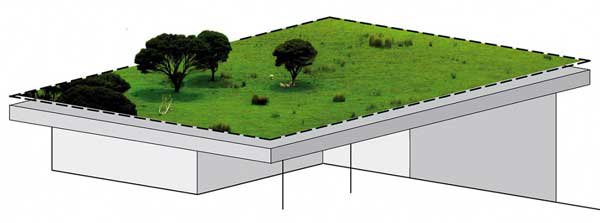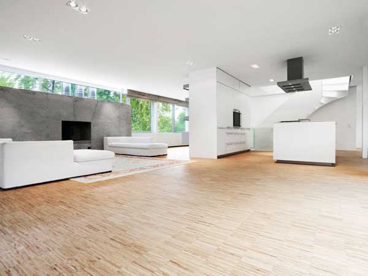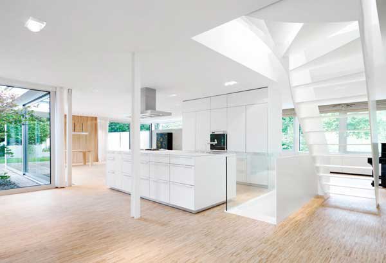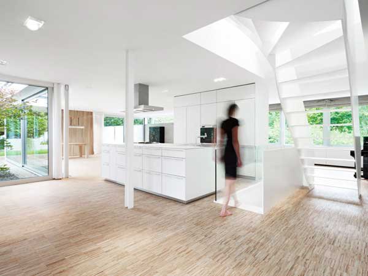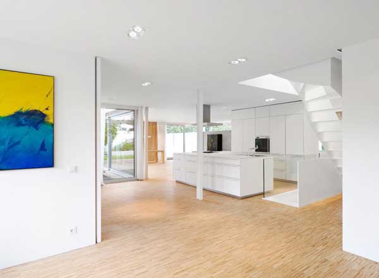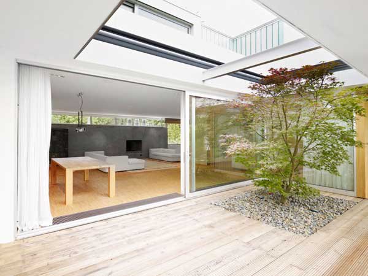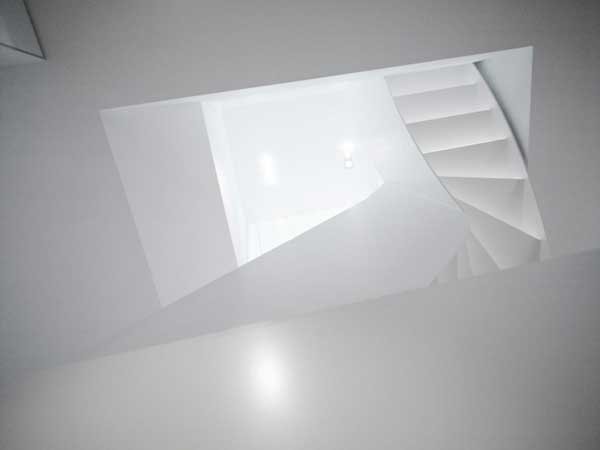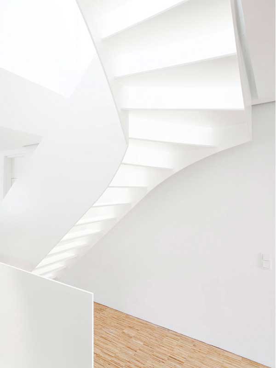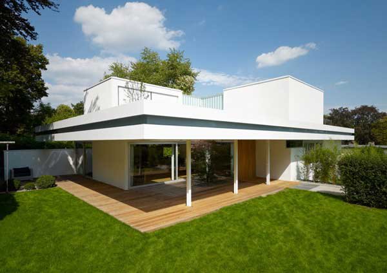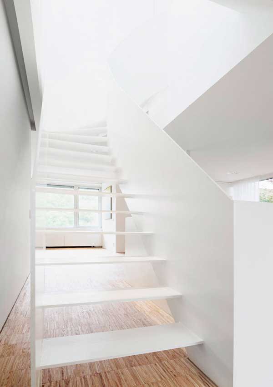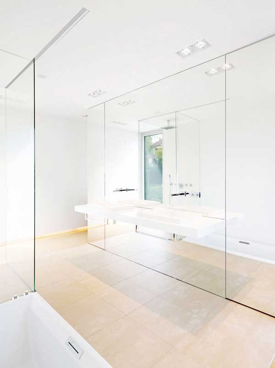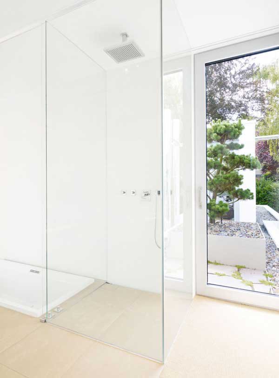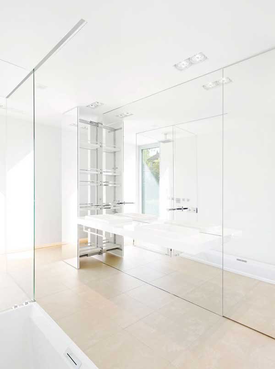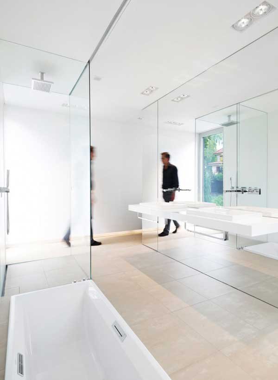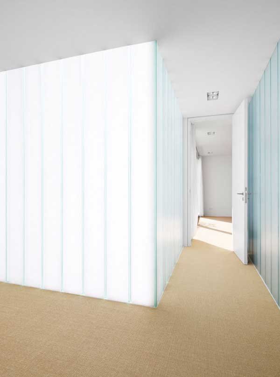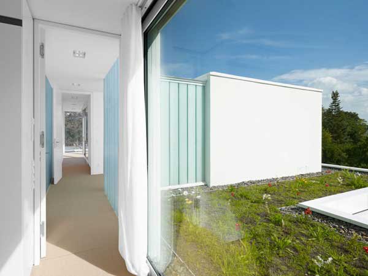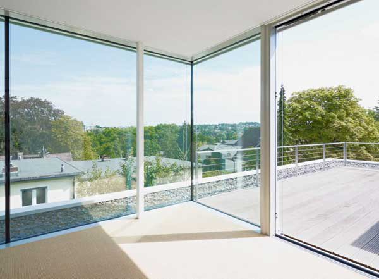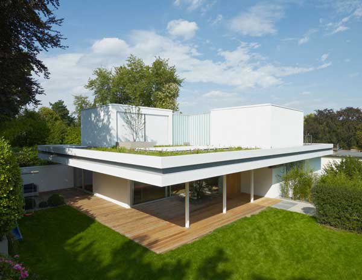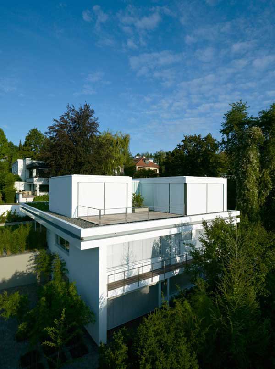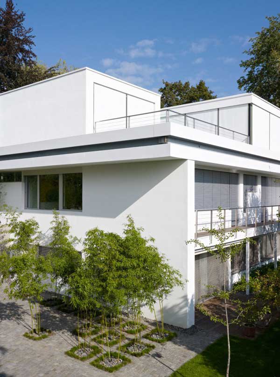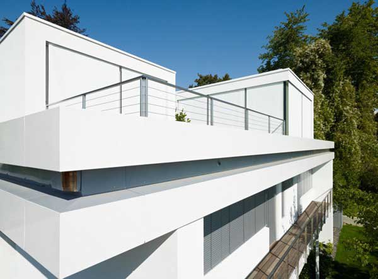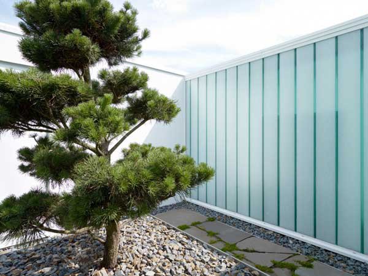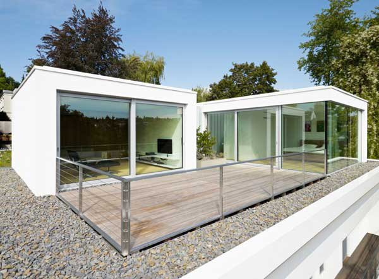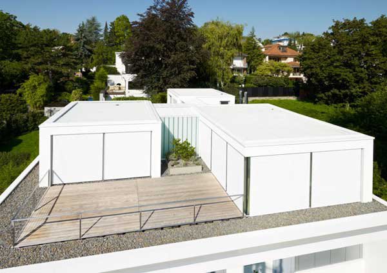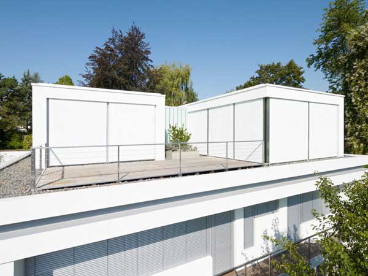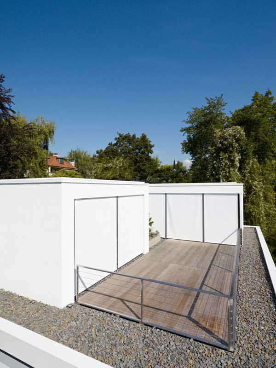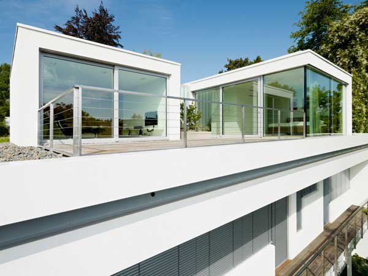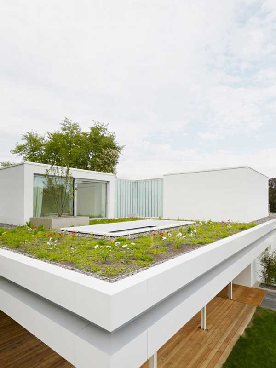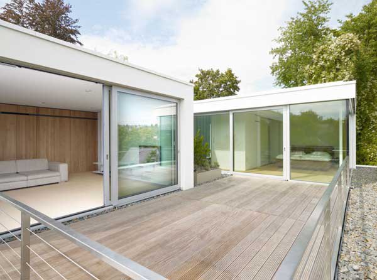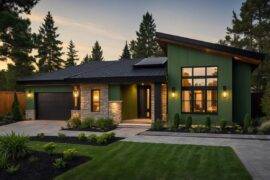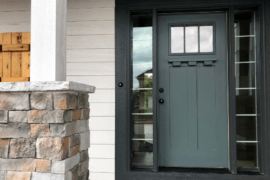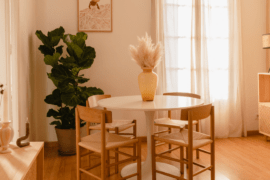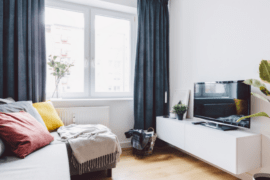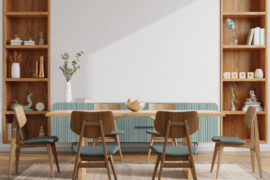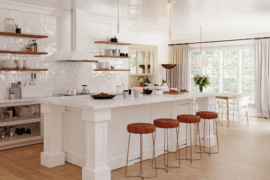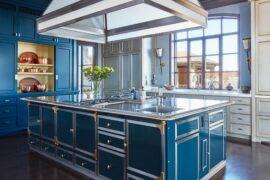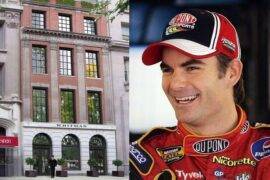Can you imagine a bungalow of the 1960s transforming into a modern home on two levels? A old bungalow built by architect Wilfried Hilger has been changed into a new residence by the Germany-based studio Christ.Christ Associated Architects. House S once used to be a bungalow with just one level. It has been made into a trendy two-storey home with abundance of luxury thrown in. The renovated residence is located in Wiesbaden at Germany and comes across as an ideal example of contemporary architecture with the provision for further building. The roof-line is created in such a way that if a family wants more space to live in, another level can be constructed upon the roof-line of the house.
The second floor has three boxed structures on a cantilevered flat roof. These boxes are connected one another with a glass corridor. The new floor plans and other additions create zones with different qualities. The master bedroom is located on the second floor in one of the boxes and that includes a dressing room and a bathroom. There is personal living room and home office in the other two boxes on the second floor. The walls and installations in the first floor have been removed so that creates a larger living room. It also includes children’s rooms and a kitchen. The ground floor has a guest room and an apartment. Triple gazed windows and highly effective insulation is used in this home. A amazing story of transformation of an old bungalow into a new trendy home, indeed.
