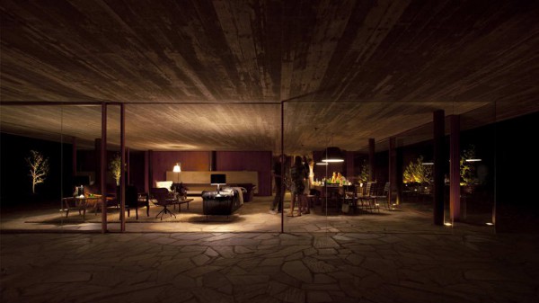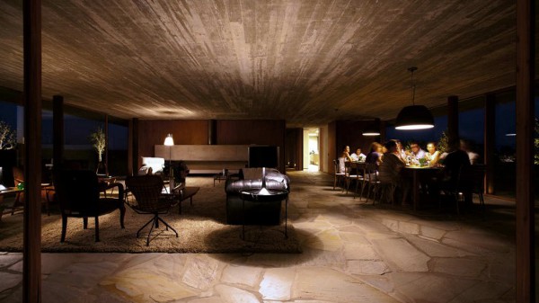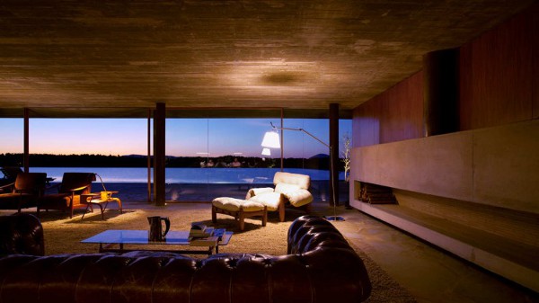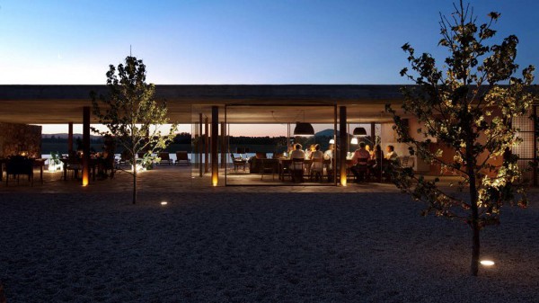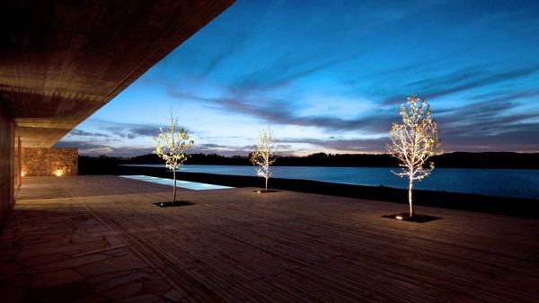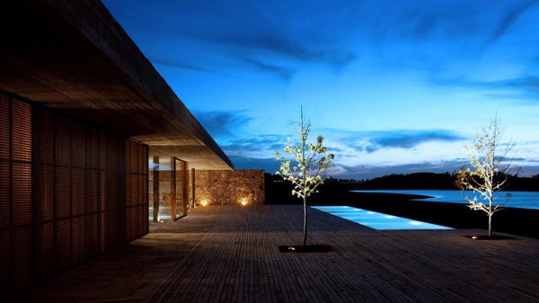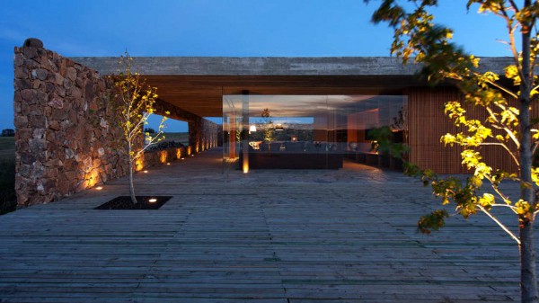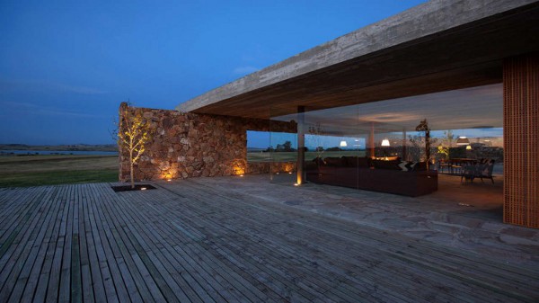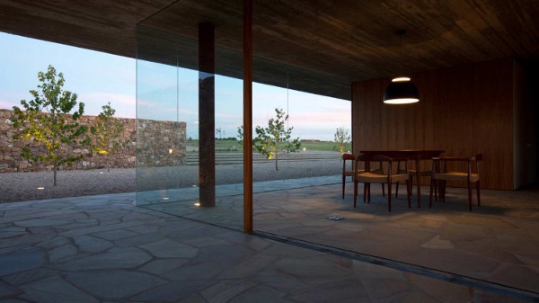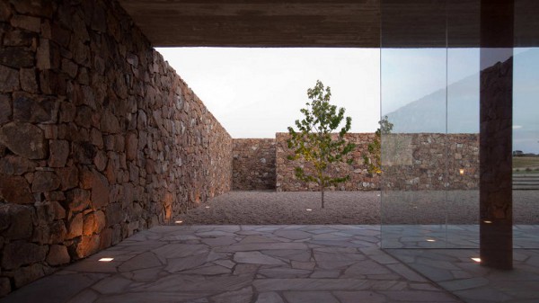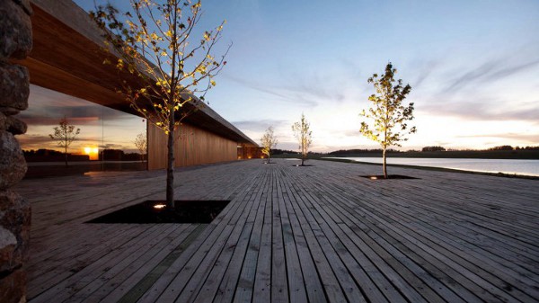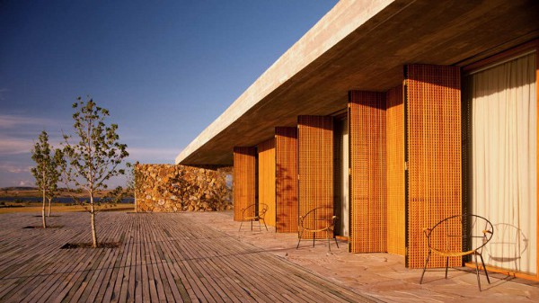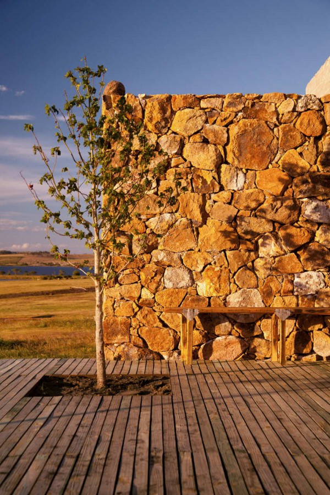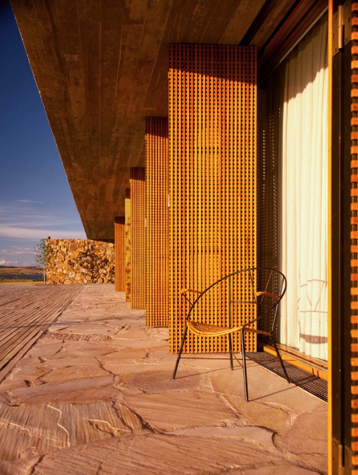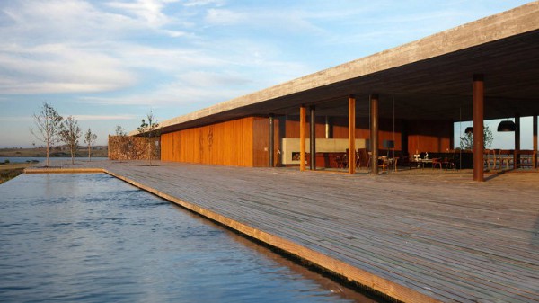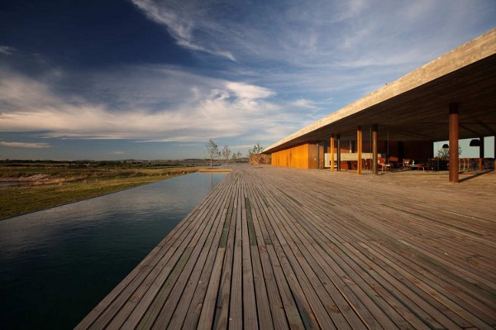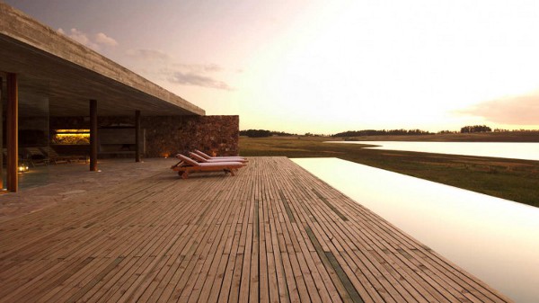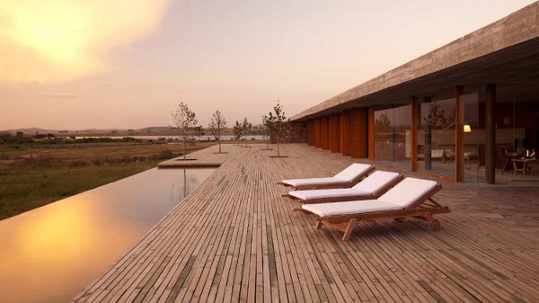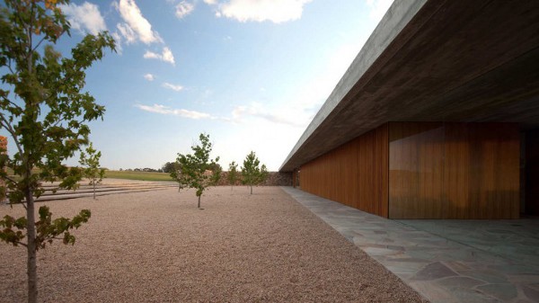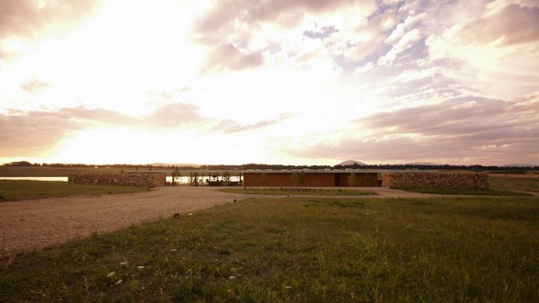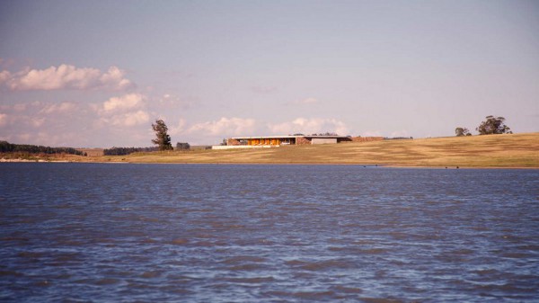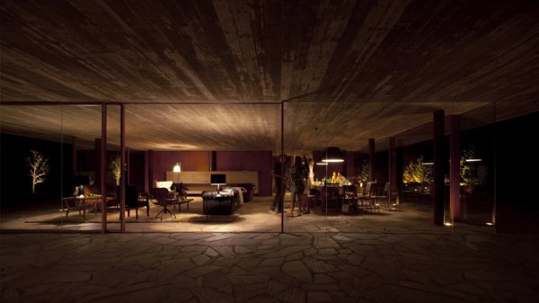Would you like to spend your life on the calm locales on the banks of a water body? If yes, this one might interest you. Check out the Punta house designed by Sao Paulo-based Marcio Korgan. The Brazilian designers have succeeded in building an astounding one-level residence with wood and stone in Punta del Este, Uruguay. One side of these contemporary residence faces the water reservoir situated nearby, and another opens to the country waste lands. One of the sides has an inner courtyard, which is clearly isolated by stone walls, procuring privacy to other wise opened-up house.
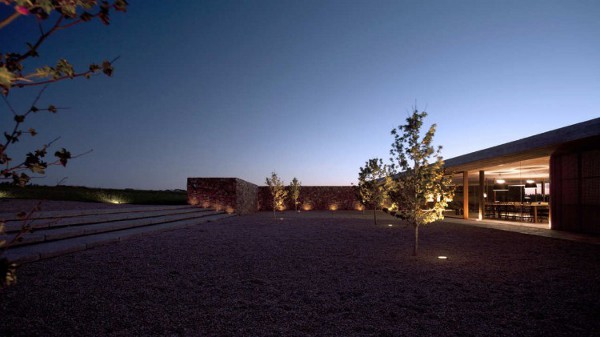
The sprawling abode houses a bedroom that offers a direct view of the reservoir. The kitchen and utility room come in a wooden casing. The home is large enough to accommodate an extended family. Two all-glass encased living spaces bring together all the activities of the house. The 5000 square foot floor is paved with local materials, such as the stone “piedras lajas”, which also dot the walls. The external living spaces are paved with wooden planks giving a rustic feel to the home. The front of the residence facing the reservoir also has a large deck and a pool. The structure is supported by rationally placed pillars apart from lateral support from sturdy stone walls.
