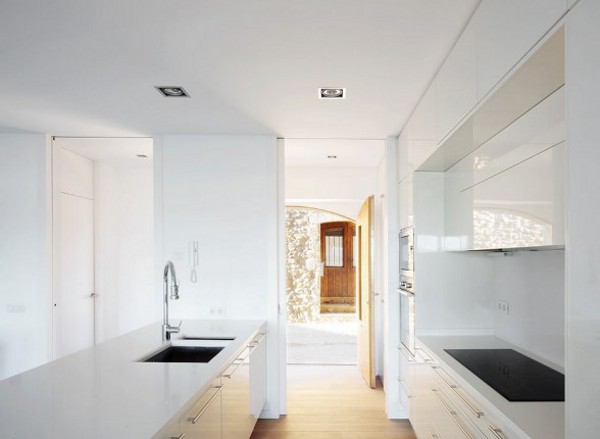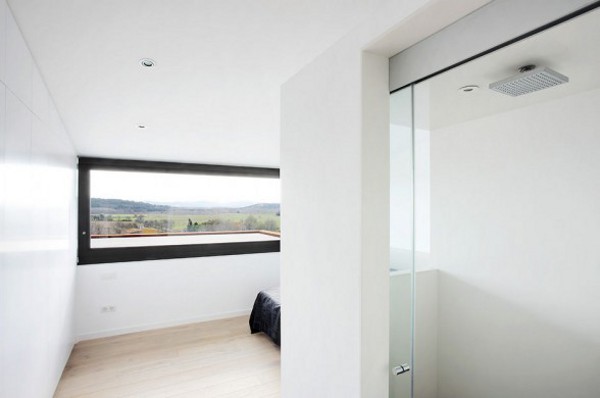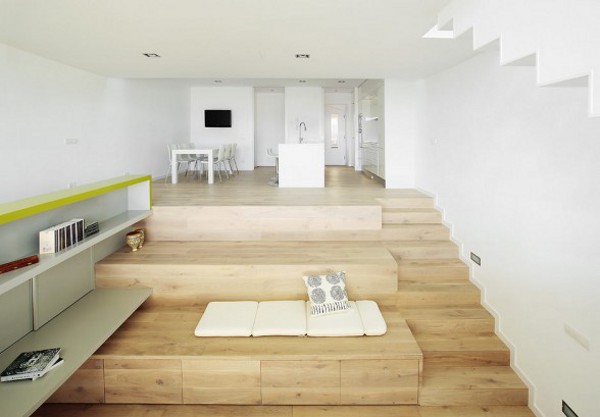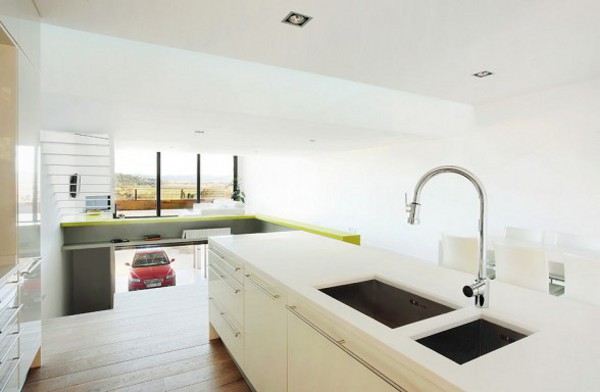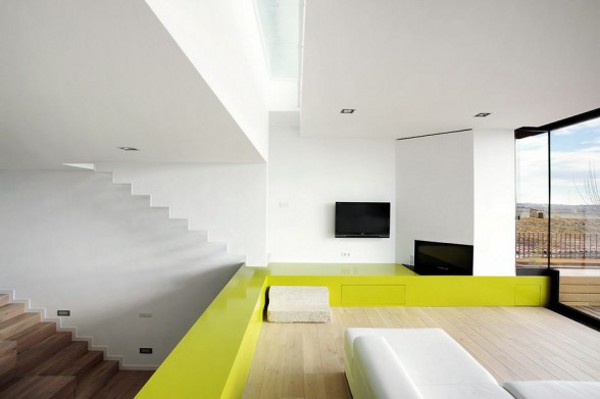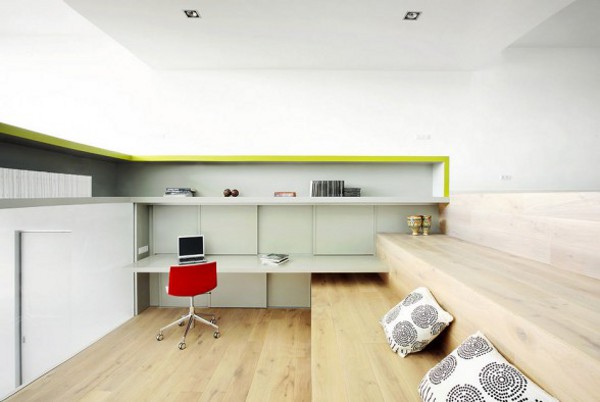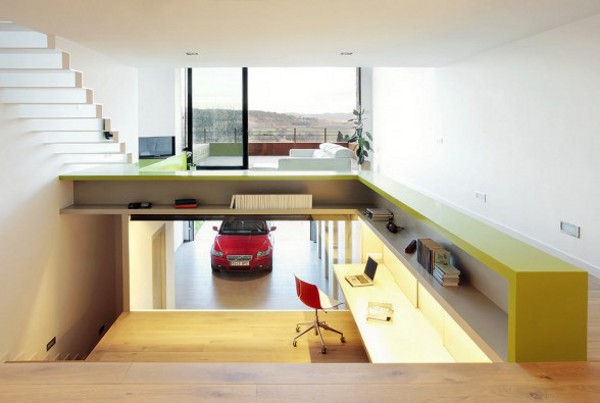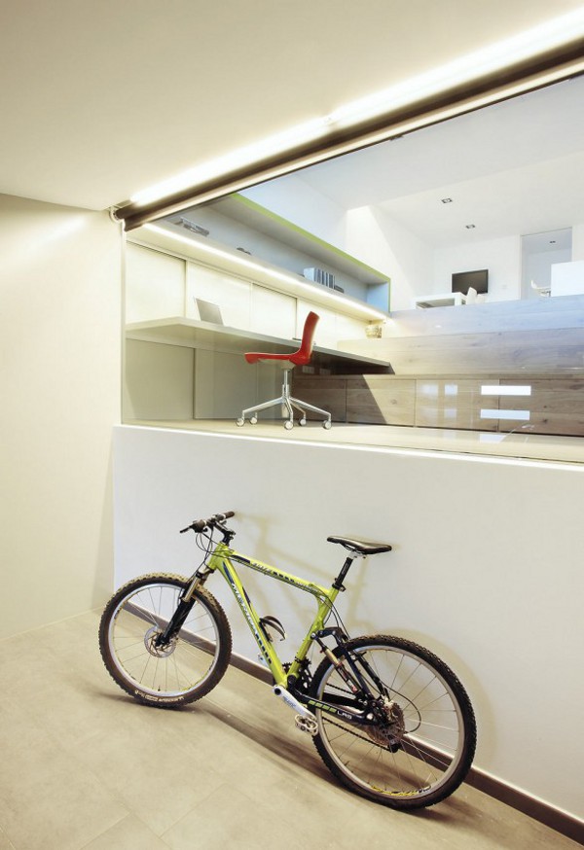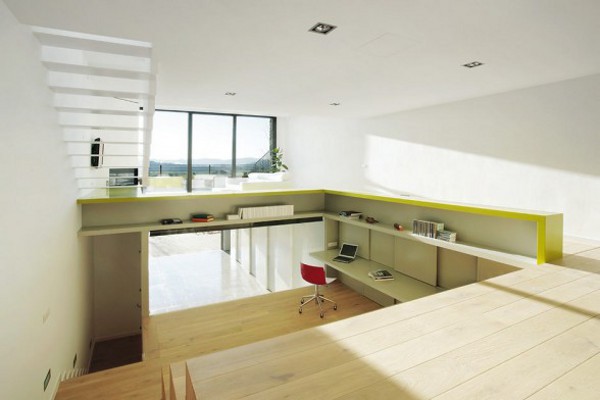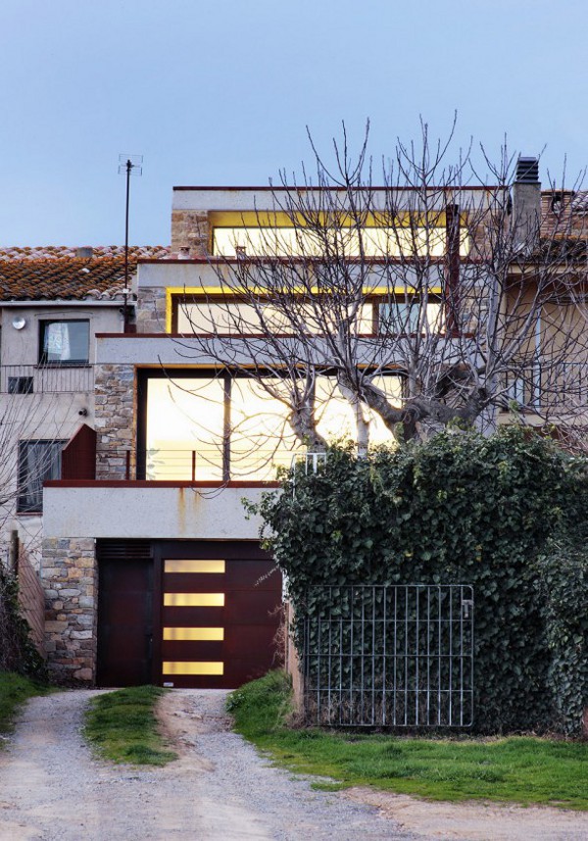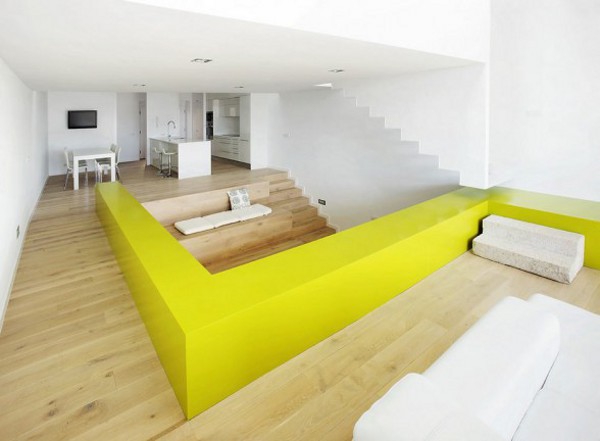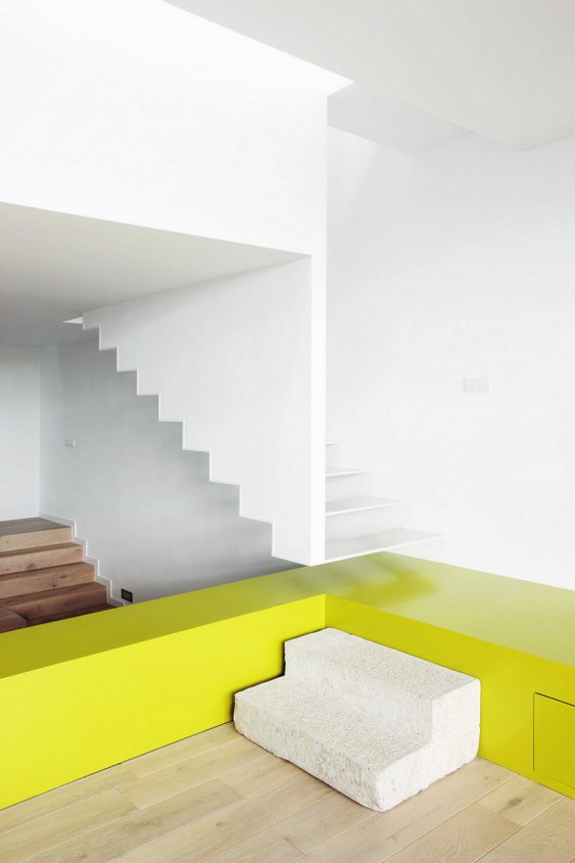If you are planning to build a spacious house on a narrow piece of land, you can get inspired by the Step House creation at the Spanish village of Girona. This brilliant architecture emerges from the thoughts of Catalonian Spanish architects who are part of 05 AM Arquitectura. A set of experienced designers has designed this modern house with unique features, including a terraced plan in the interiors and exterior decorations. The split-level residence has north and south openings. The north of the abode opens to an old village through its cobble-stone streets, while the south opens to the swimming pool, green courtyard and garden, and beautiful landscape.
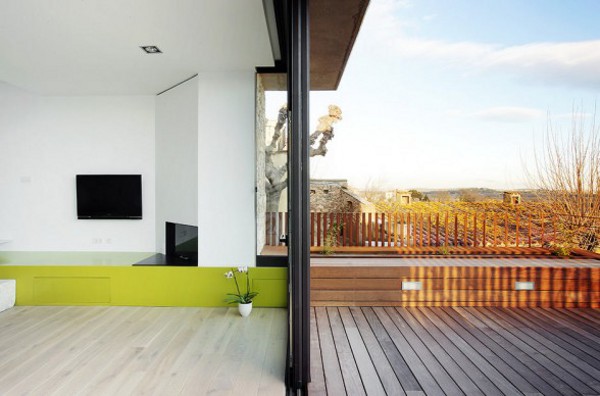
The house is chic with unconventional styling employed so as to augment the lighting and spaces of the rooms. Novel stuff such as stepped floors and Chartreuse yellow shelving make the interior stunning. The home has been made to align with the north or the south elements and brings in abundant natural light. The house has two main entrances at the first floor, ground entrance and the lower, ground garden level that also makes for car porch. A comfortable living room, compact kitchen and terrace are allocated in the main floor. Between the house basement and the main level, a unique space is crammed in as a transitional level that can be best used for leisure and study spaces.
