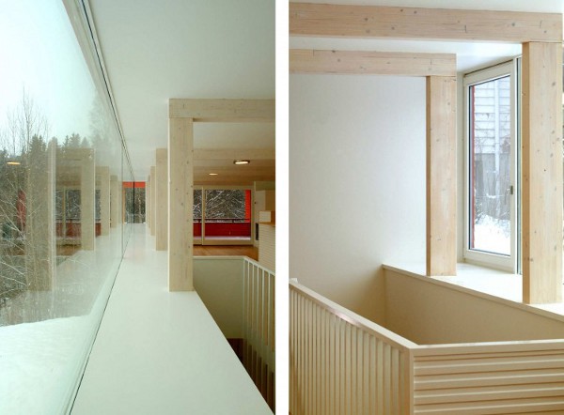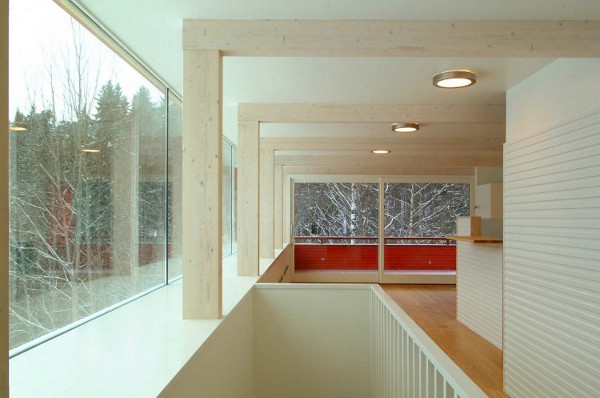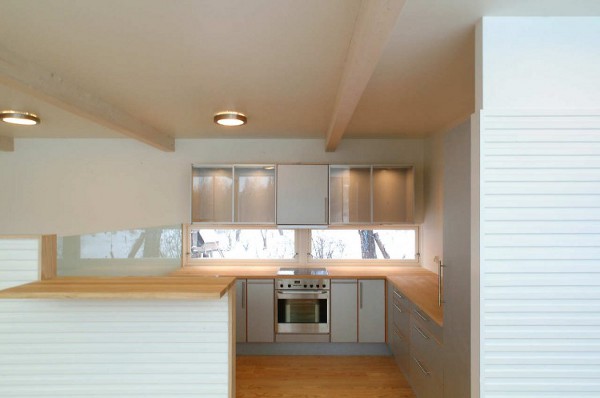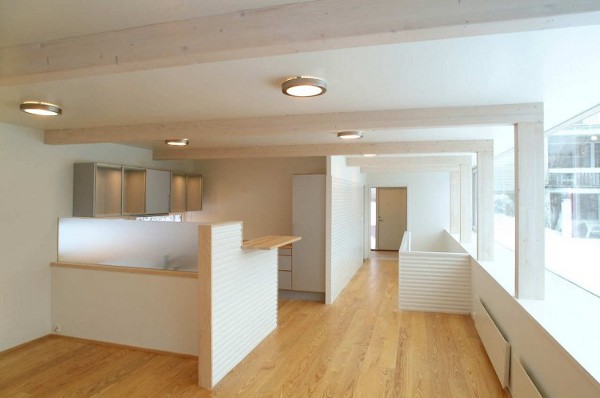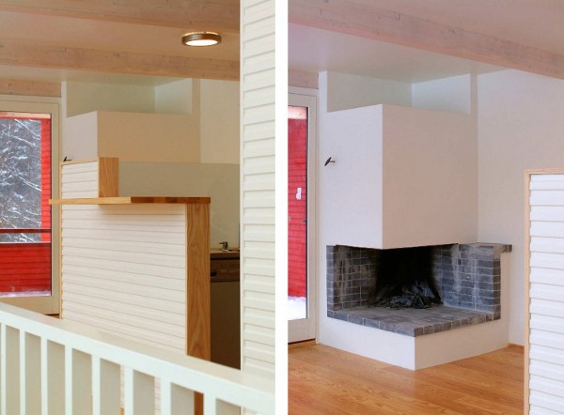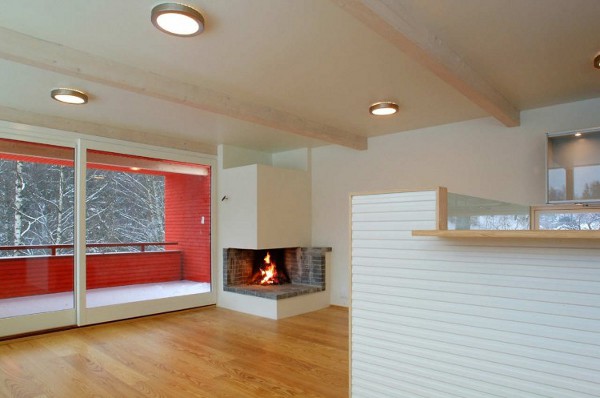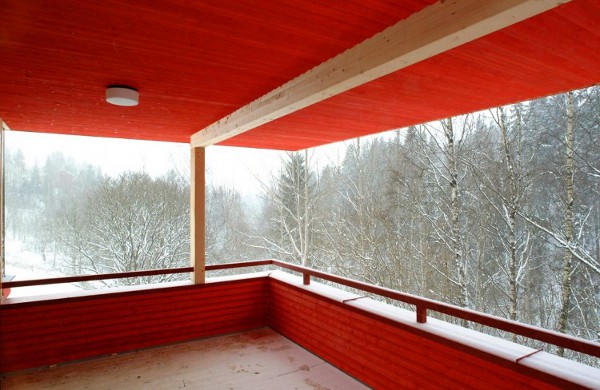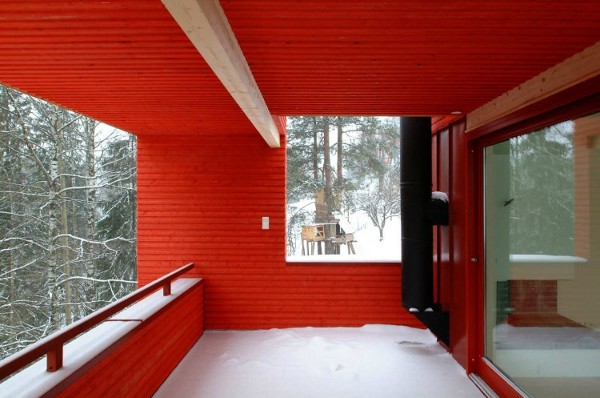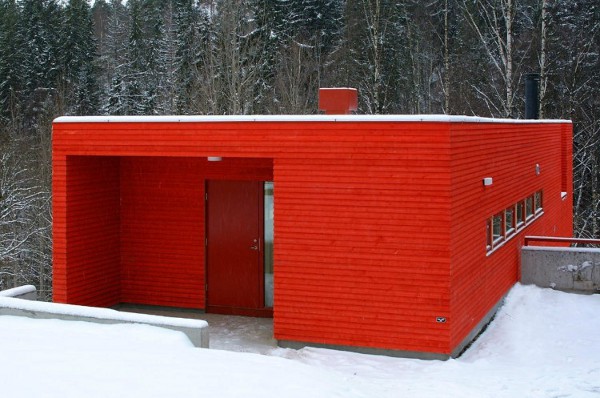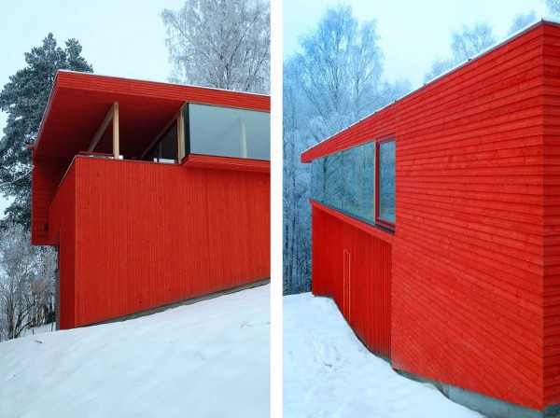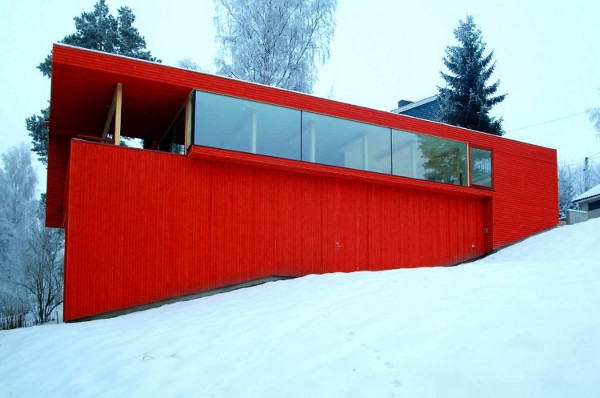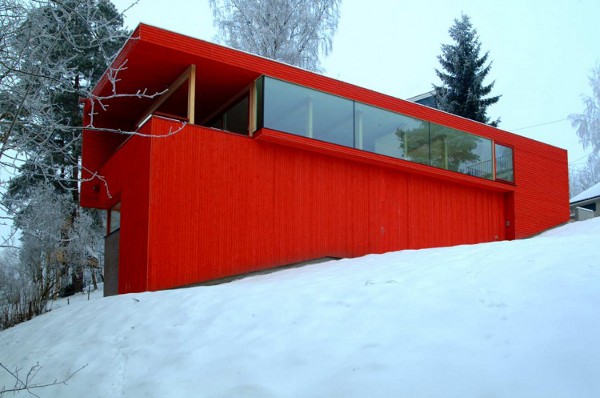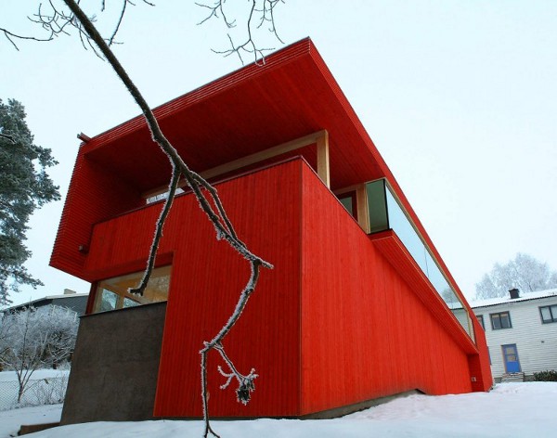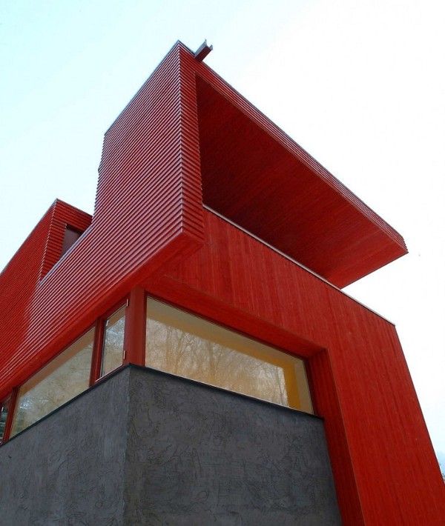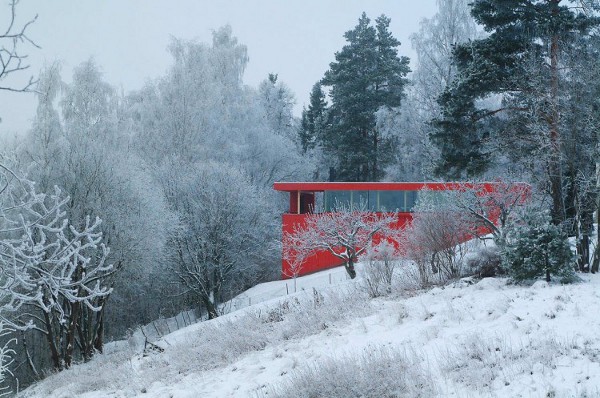Imagine a beautiful red painted wooden house in the midst of a snowy woody environment! Don’t you think that’s surely amazing? What we have here for you isn’t just imagination – but a truth, called the Red House. The Red House has been made a reality from an imagination by JVA Architects at the western suburbs of Oslo at Norway. The house is situated in the midst of a heavily wooded rive valley across an area of 170 square meters. The architects made the house perpendicular to the river so as to add to the dramatic aesthetics of the house and to avoid obstacles to the view from beyond.
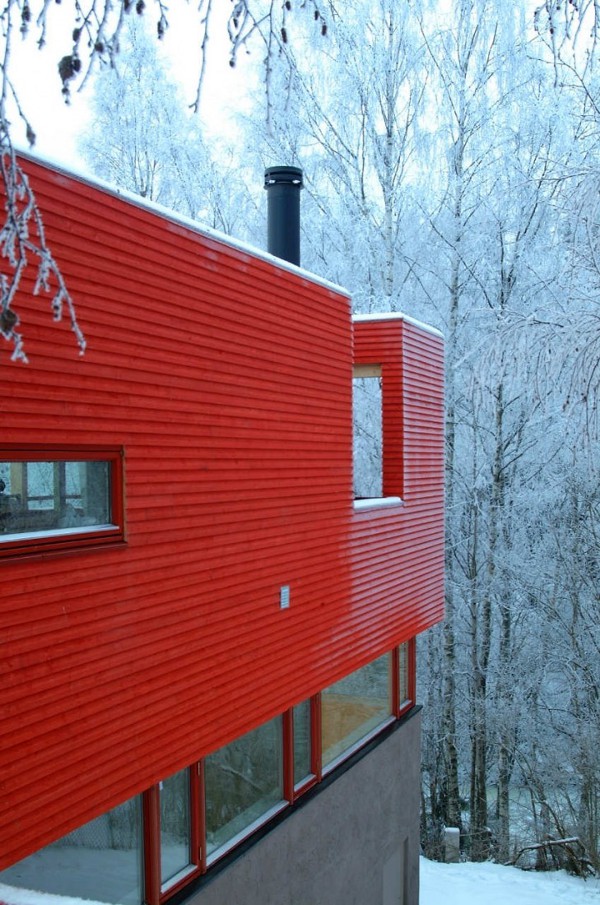
The house is rectangular, with a flat roof that blends with the surroundings in a very proper manner. The house is made mainly of wood and concrete. With two floors, the house packs living rooms on the top floor with a covered terrace among the trees of the west. The bottom floor has bedrooms facing the river valley. Double orientation is the basic theme and that has been enhanced in all dimensions. The Red House sports a flat roof with wooden and concrete finishing. Large pieces of glasses are used in most of the window spaces, allowing maximum sunlight to flow in. Most of the interiors is made of wood. More pictures below.
