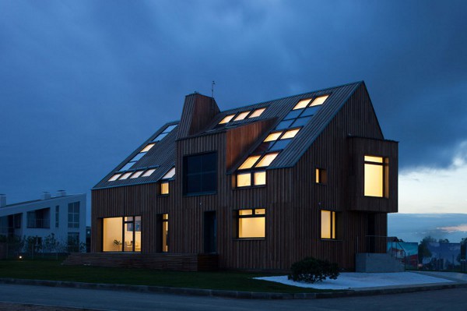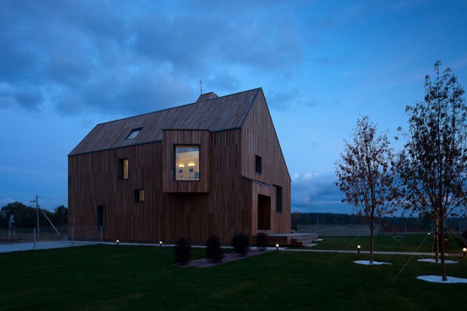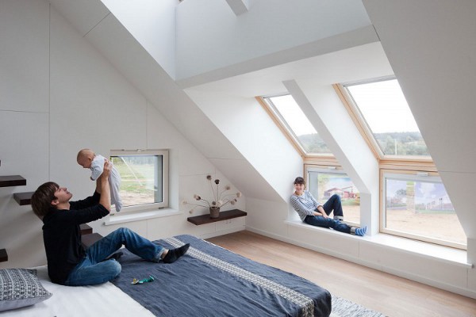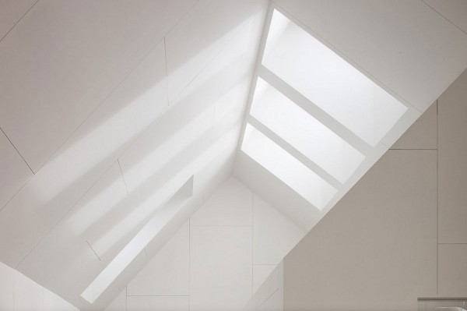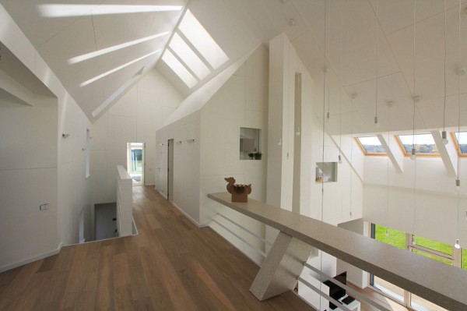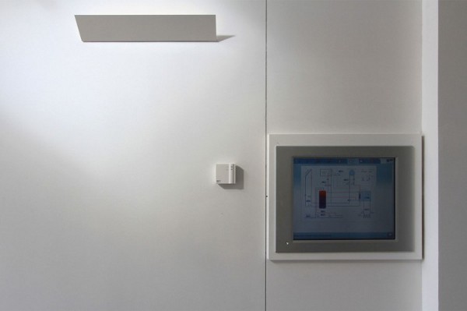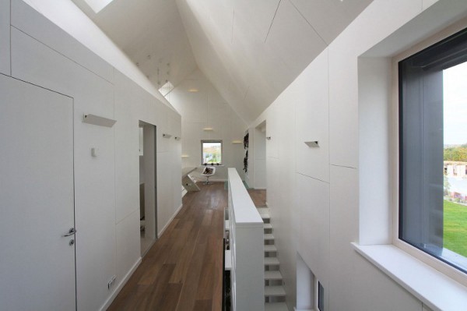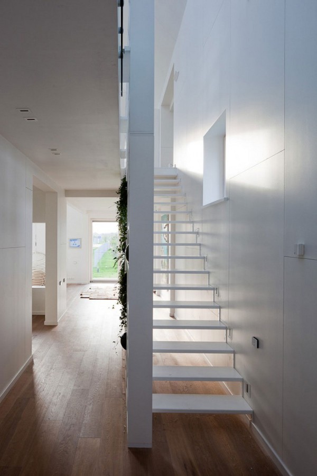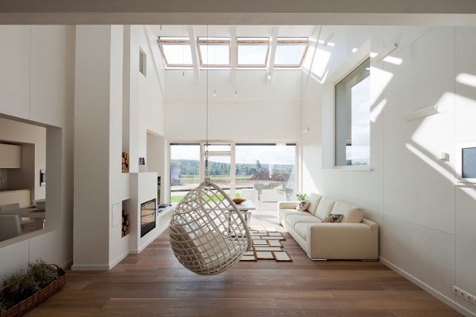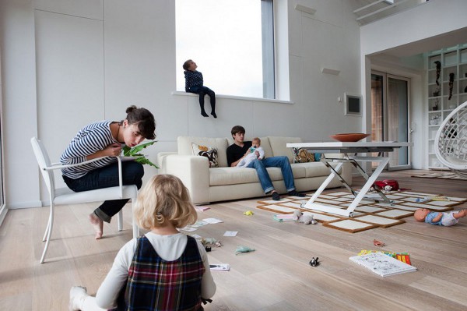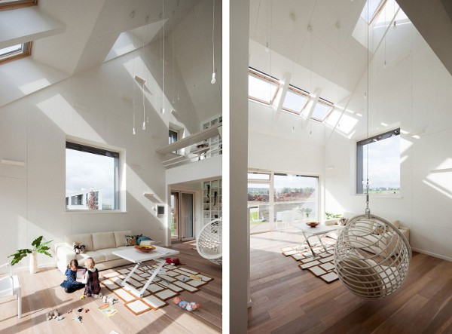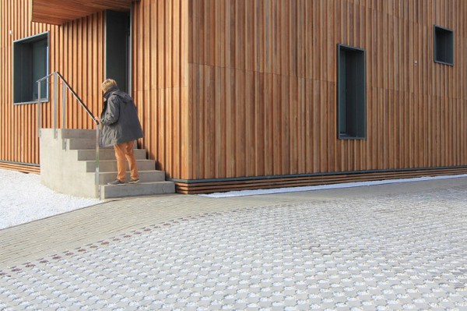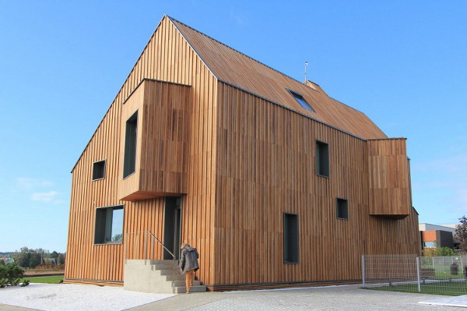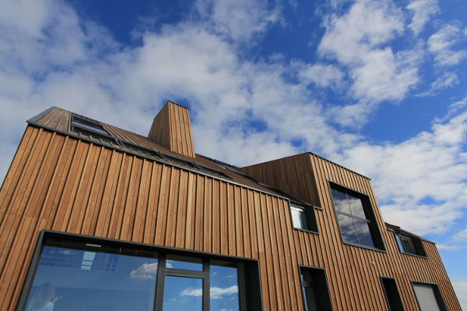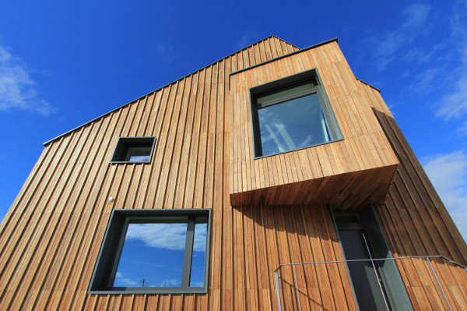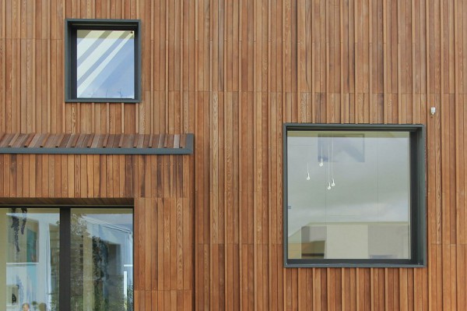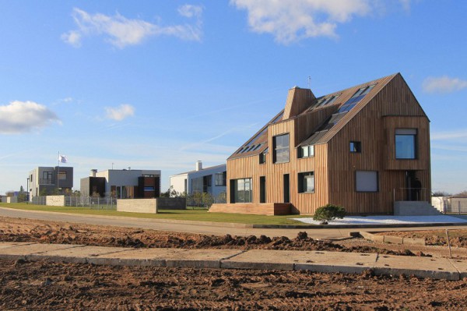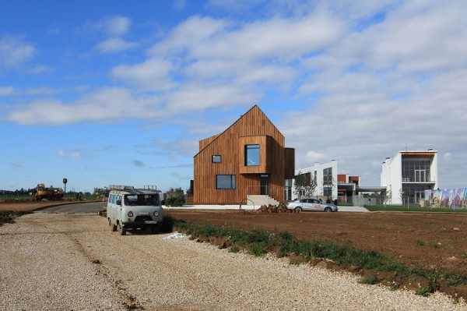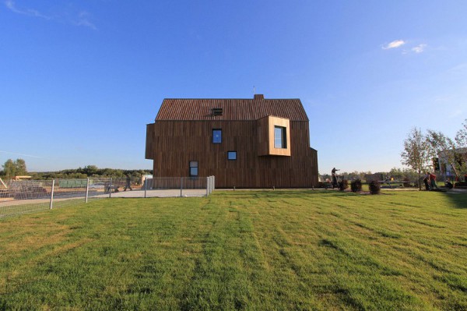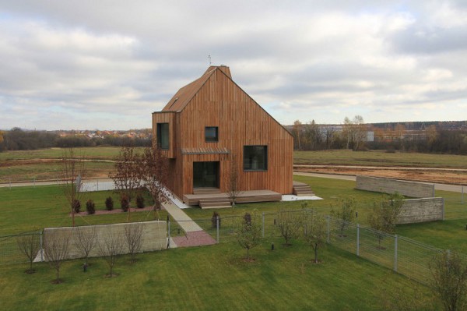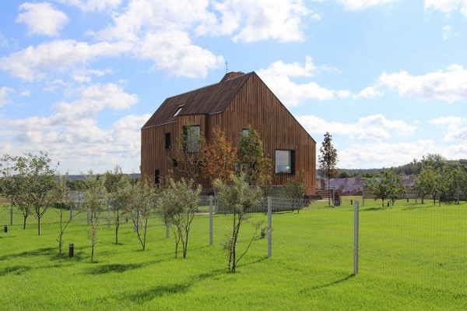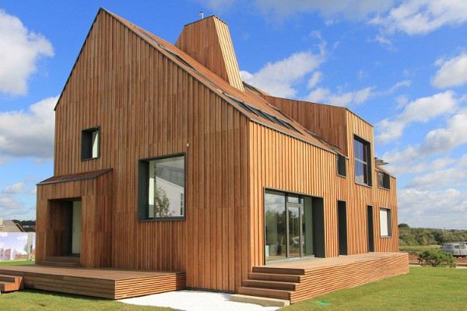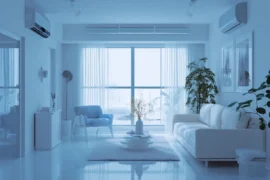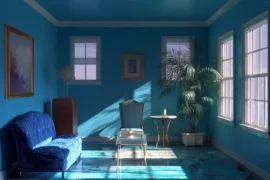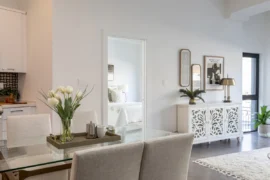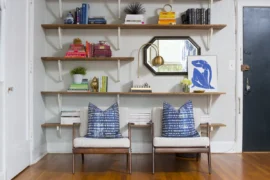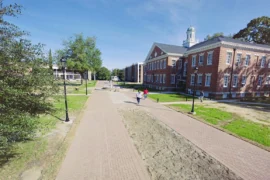Come and experience the First Active House in Russia. Designed by Russian architectural office Polygon, the First Active House beautifully integrates the old and the new, the inside and outside, and accommodates all the pluses of architectural contemporaneity. The 2,271 square foot contemporary home is located on the outskirts of Moscow in Zapadnaya Dolina, a new residential community now under construction having plans for more Active Houses. An important aspect of the Active House concept is ‘integration’. Although energy, indoor climate and environment are essential components of the vision, it is the way their integration contributes to the architectural quality, human health, comfort and well-being that represents the value of the building.
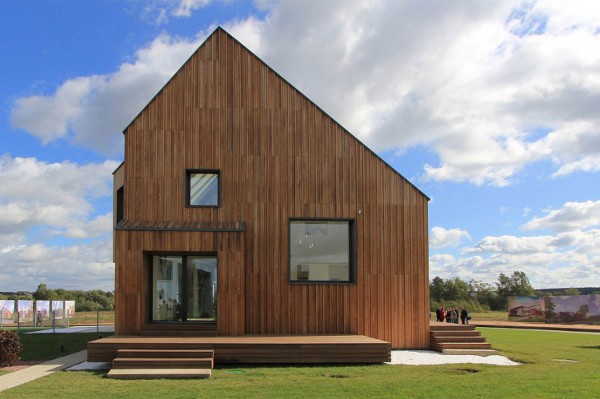
The features of the house have the charm of a modern twist to traditional architecture. Moving from one room to another gives an unparalleled experience of a picture frame view to the environment and a clear view of the sky through Velux roof windows. The wooden framework construction was opted for because it helps to ensure energy savings. An Active House is designed to work in harmony with nature, to use sun’s energy and wind energy intelligently and to promote a sustainable lifestyle.
