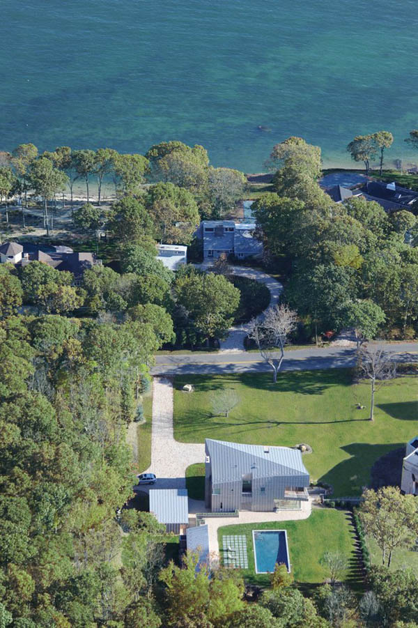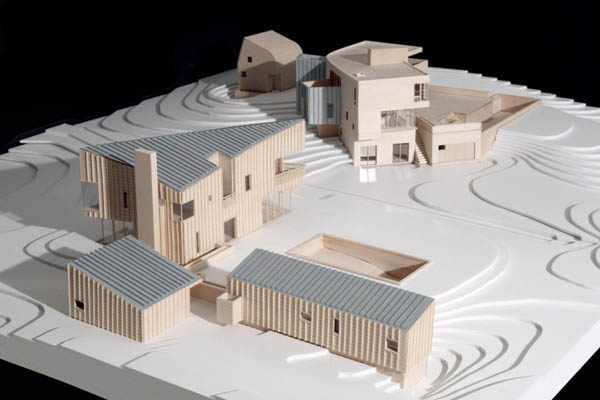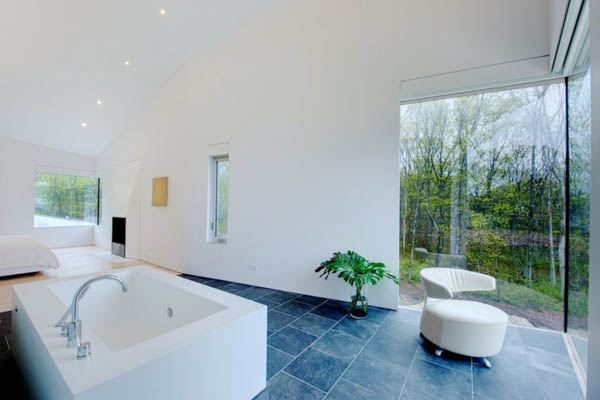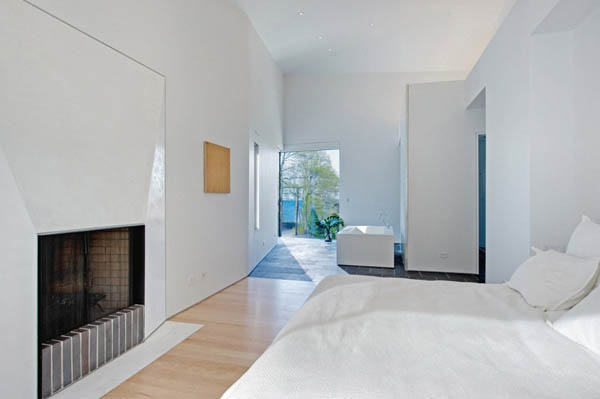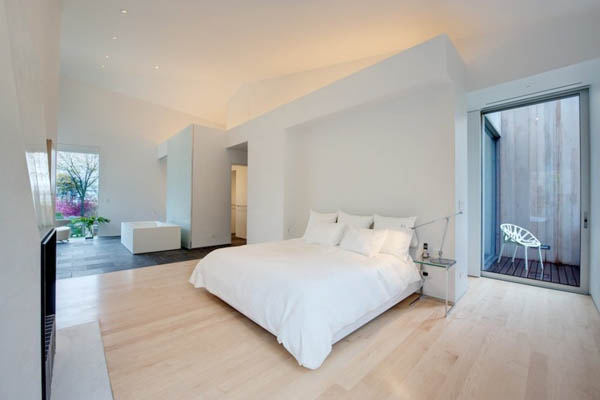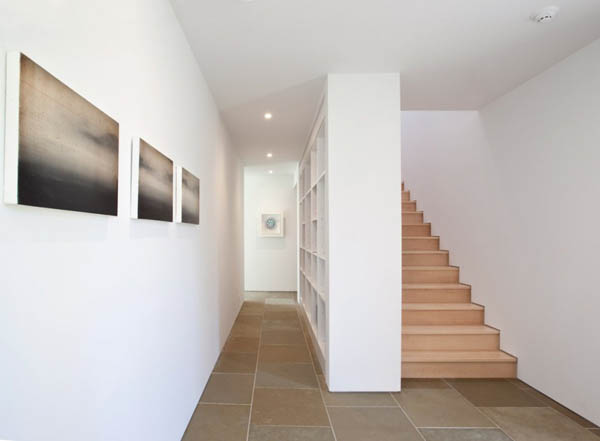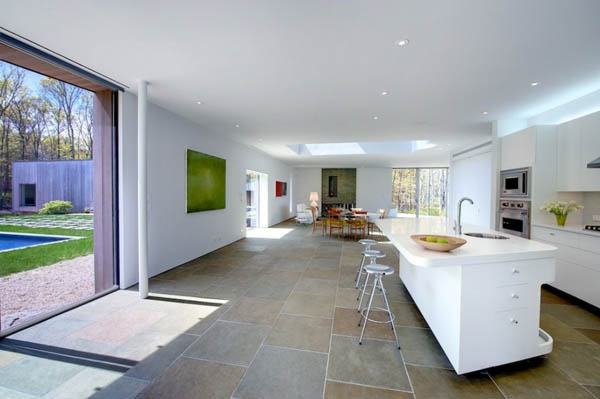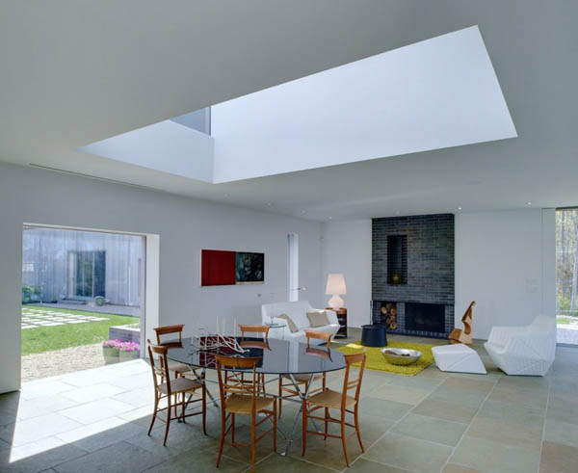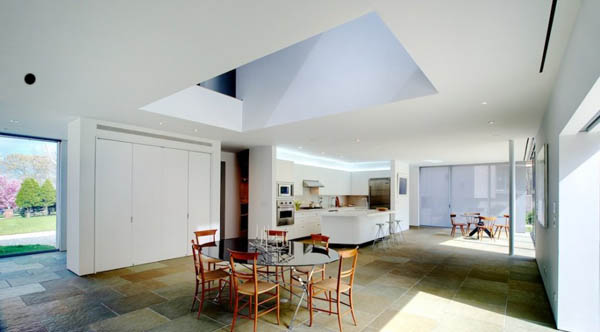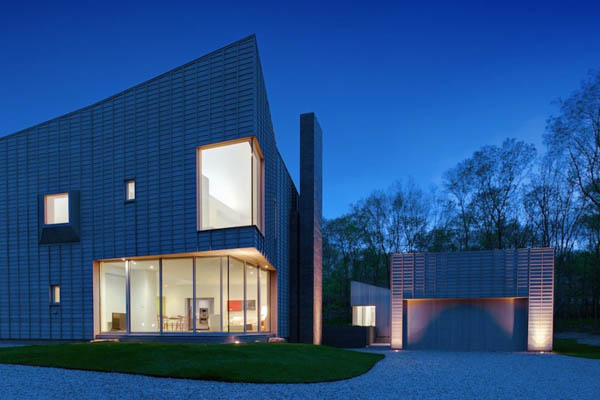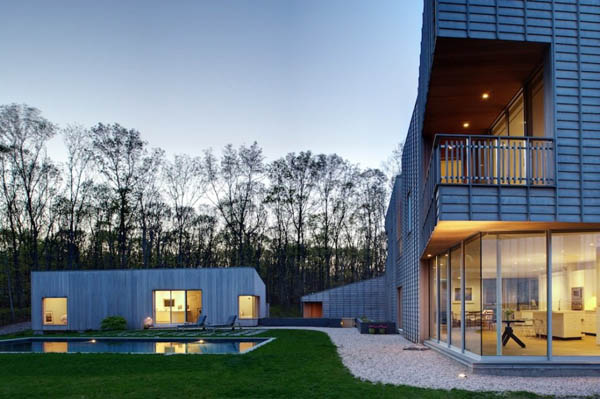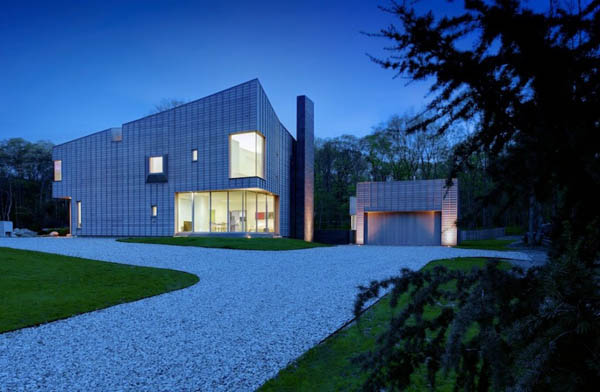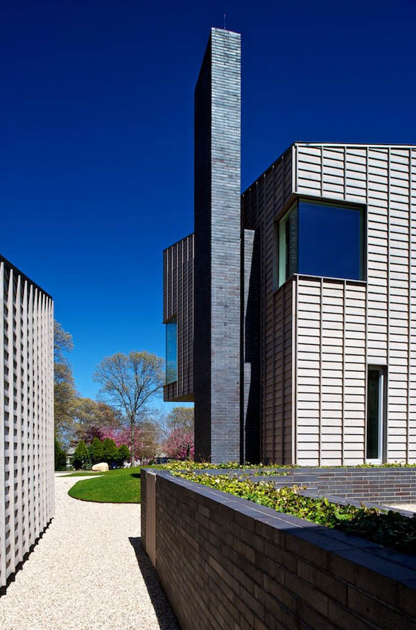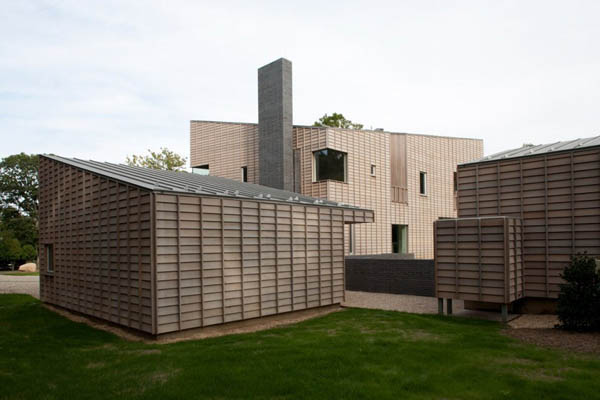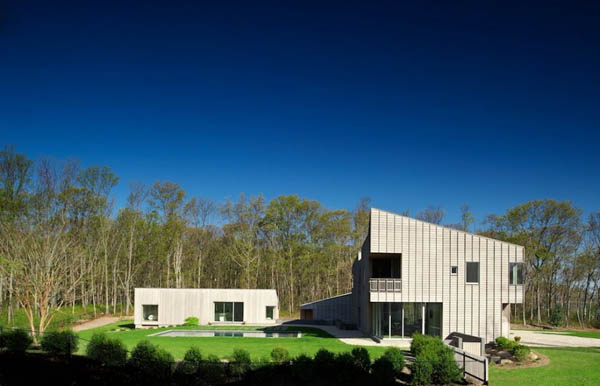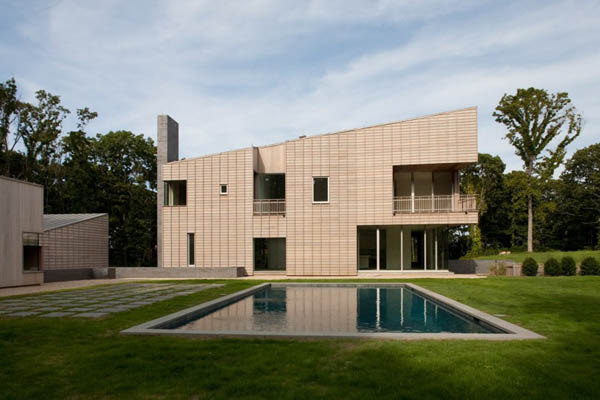YN-13 House on Shelter Island is a very unusual structure that speaks volumes about the advantages of such a residence. Capable of carrying us through different levels of experience, this complex residential three-volume structure is interrupted by “corridors” of outside space.
An imposing two-storey main structure houses the entertaining facilities and living spaces on one floor, and private quarters on the next, while two smaller volumes shelter a guest wing and a garage. Successfully designing the cedar-clad complex of structures, architects from Manhattan-based Morris Sato Studio, inspired by historic buildings of Kyoto and Kanazawa, Japan, built a terne-coated stainless steel roof that complements the colors and shape of the entire set of boxed structures.
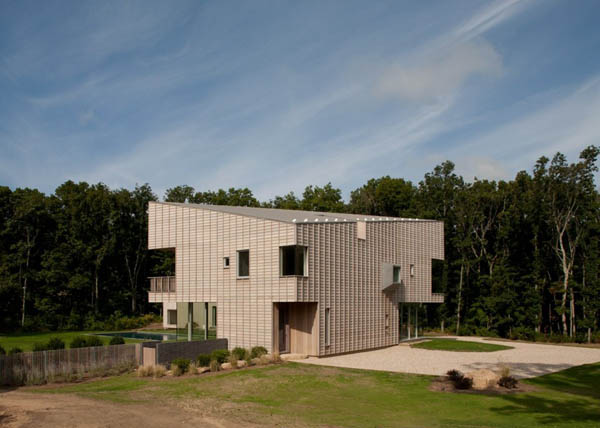
In the interior, the minimally partitioned first level allows for an uninterrupted diagonal flow of loft-like space and the expansive glazing at the corners connecting indoor and outdoor activities. The second level’s bedrooms are punctured with a series of openings and terraces providing light and views. A large interior void joins the two floors in a continuous convection of air ventilating the interior. The single-storied guest wing and garage buildings define an enclosed courtyard space for the swimming pool, gardens and views to the ocean beyond. Come take a look.
