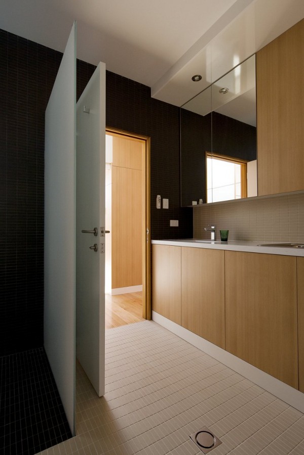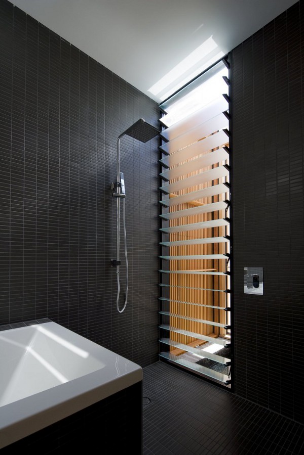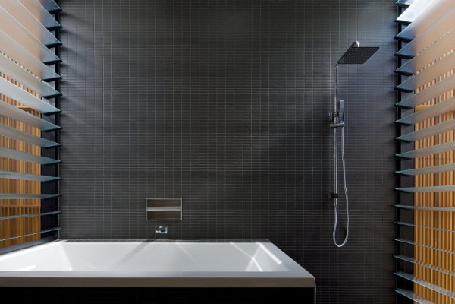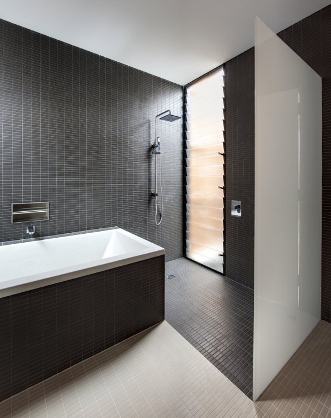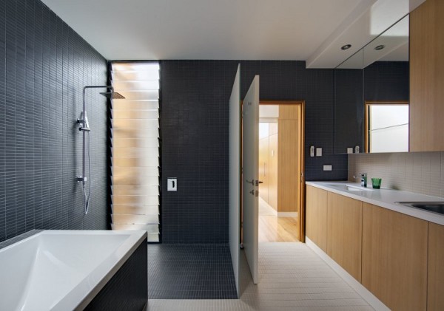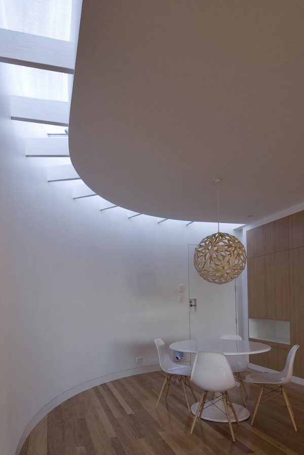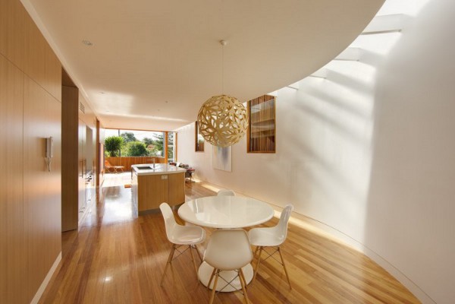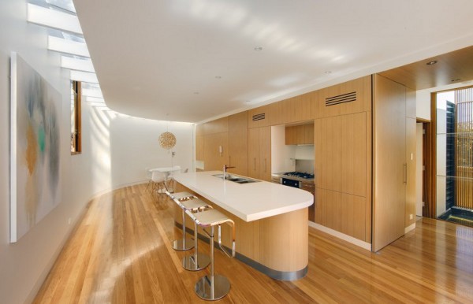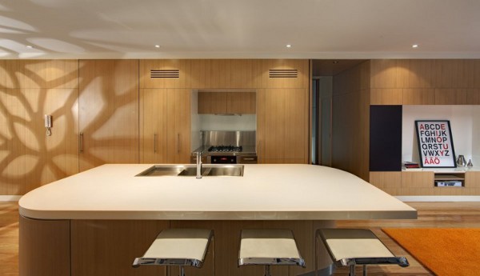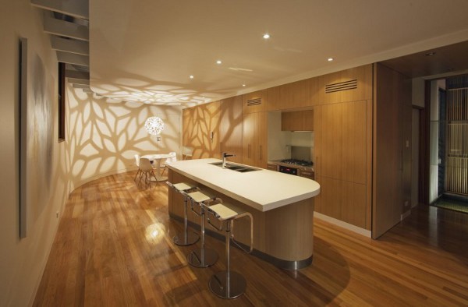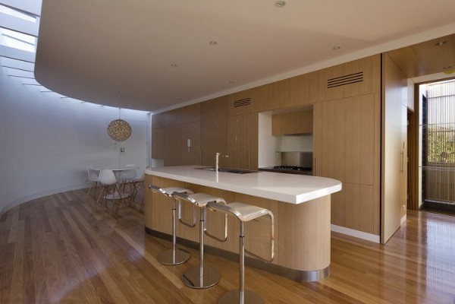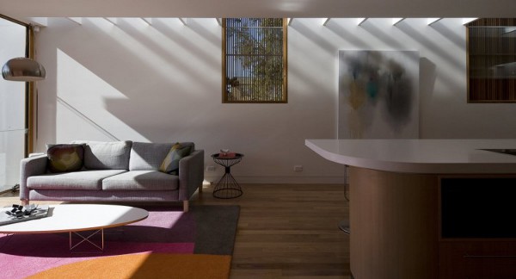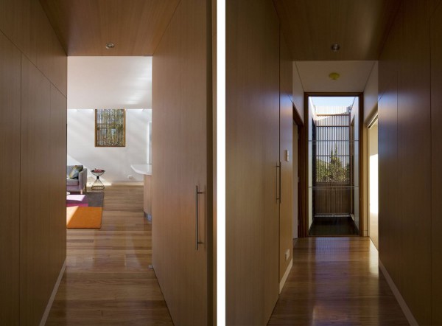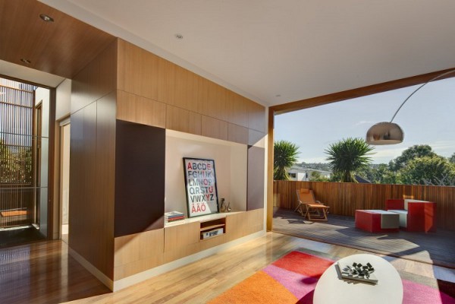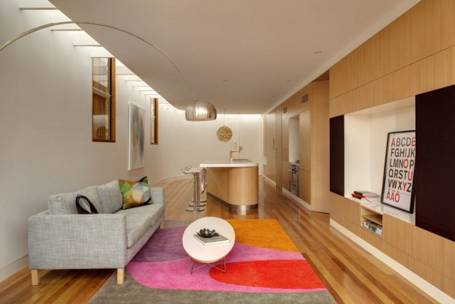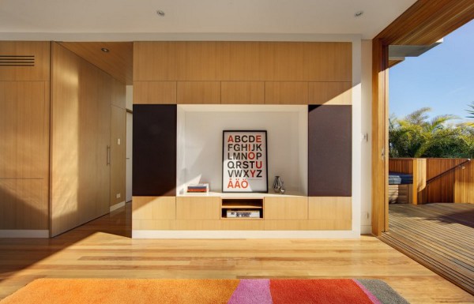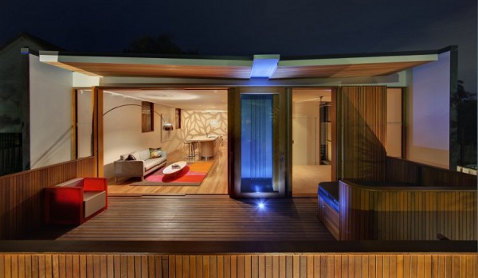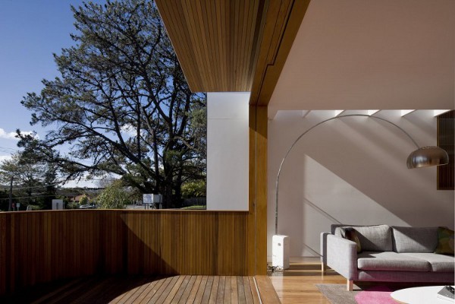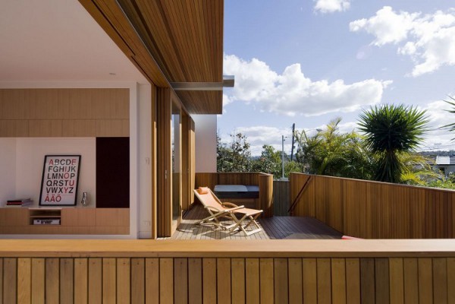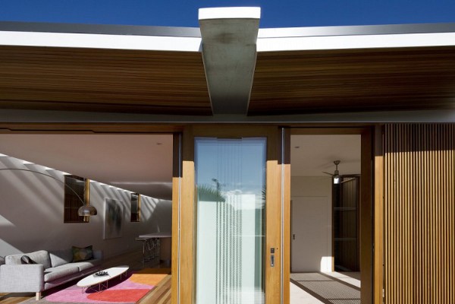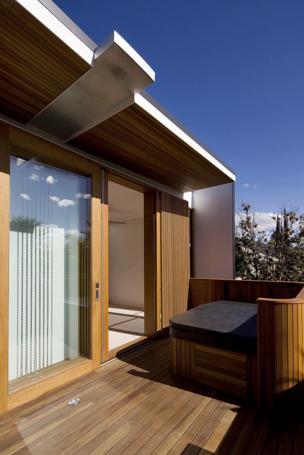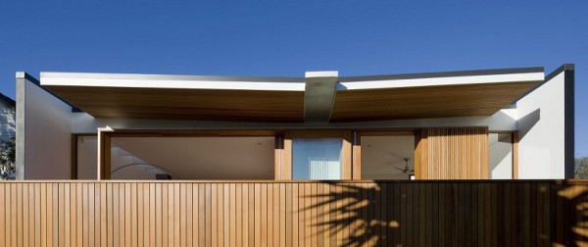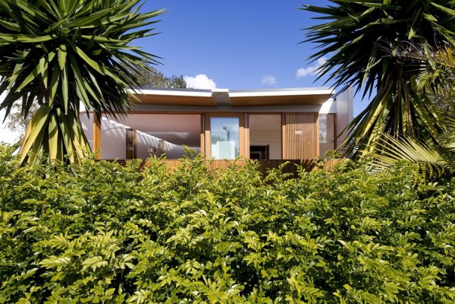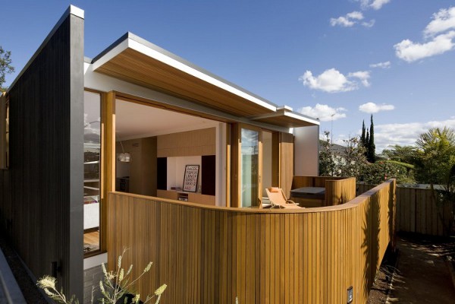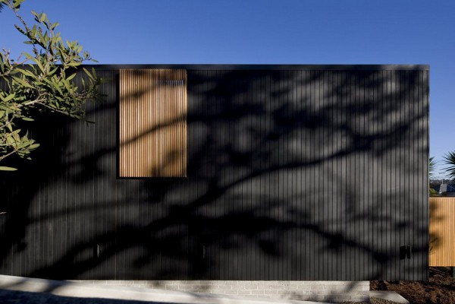This `timber house’ in Sydney is a real treat, both externally (for the eyes), and internally (to live in). Located in Sydney’s Northern Beaches, the Curl Curl House uses to the last drop the structural and aesthetic benefits of timber with arresting results. This residence is a study in material, time, and cost efficiency. The project brief included two bedrooms with built-in robes, bathroom/laundry, an open plan dining, kitchen, living space, and a deck. The home boasts a shared driveway, a services easement, and a compact site which allowed the architects to maximize internal floor area without sacrificing external amenity.
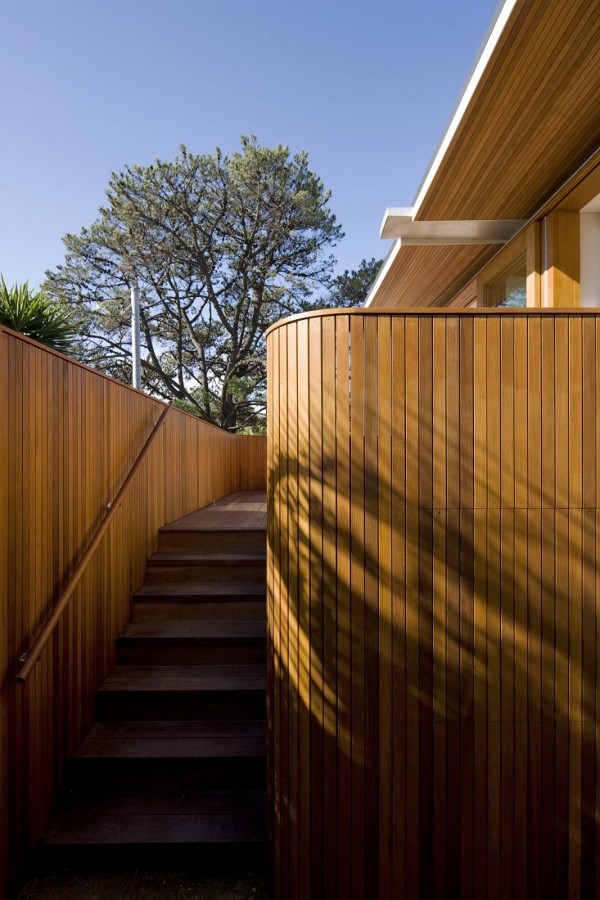
The building accommodates changing climatic conditions through natural ventilation in all directions, two integral fish ponds and vegetation that cool the summer breeze, and large awnings and timber screening to shade living areas while providing privacy. Public spaces are separated from private spaces by a central structural zone. Constructed of timber studwork and clad with Spruce veneer, this core accommodates the service and storage requirements of the home. A defining element in the interior is the sinuous skylight that runs the length of the building and washes light down the eastern external wall.
