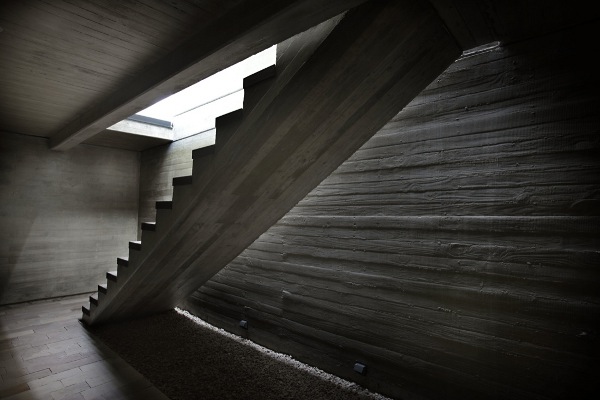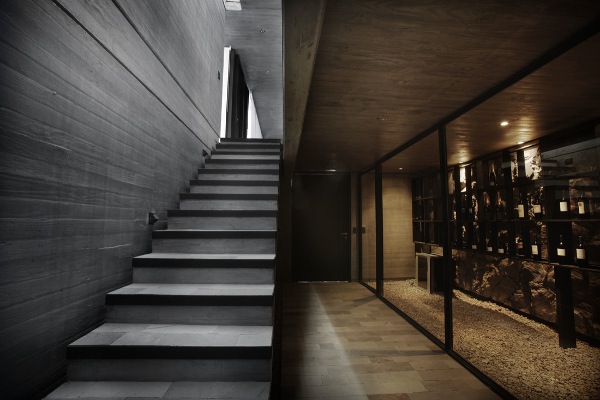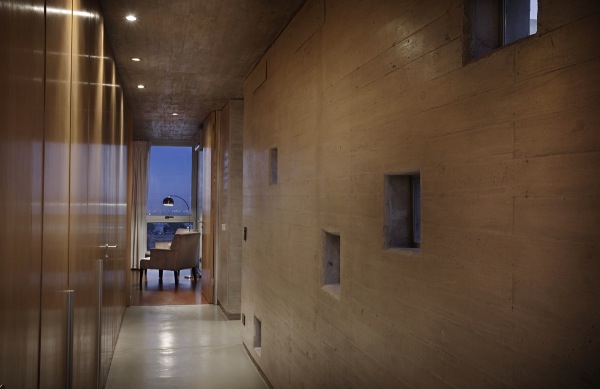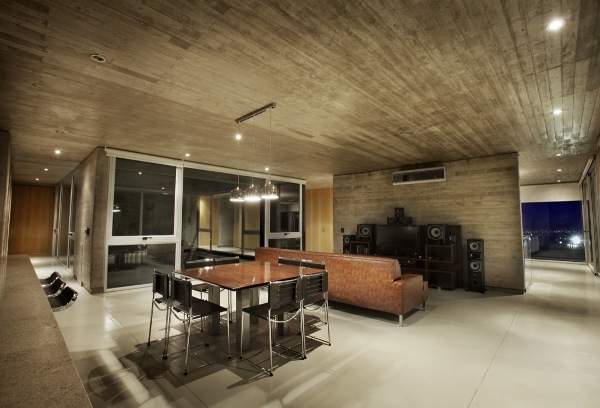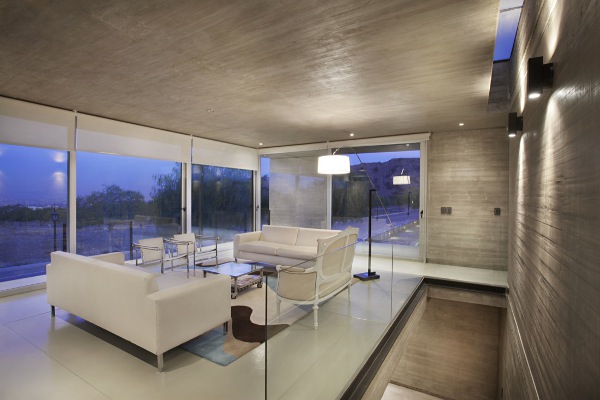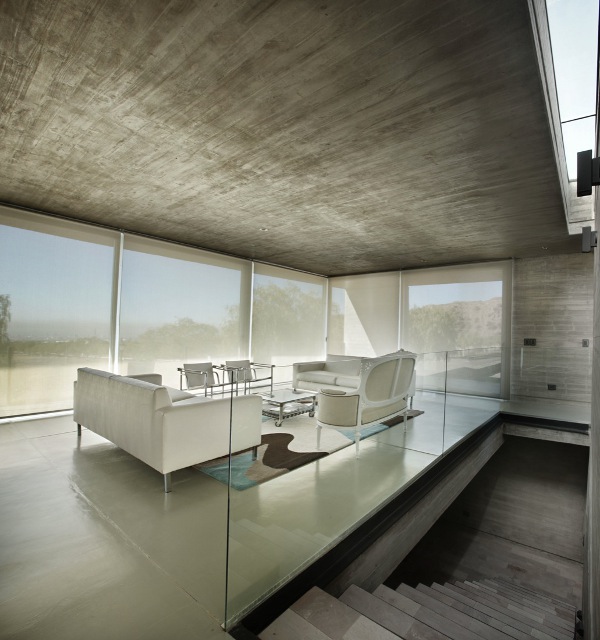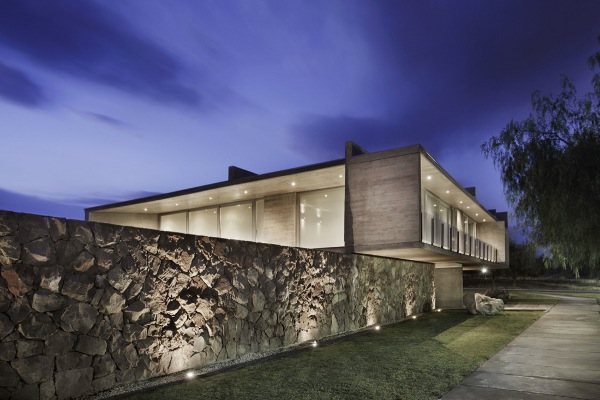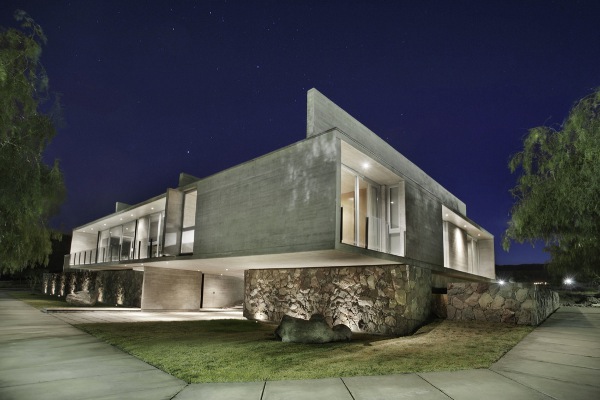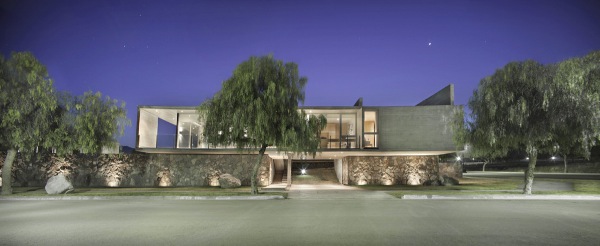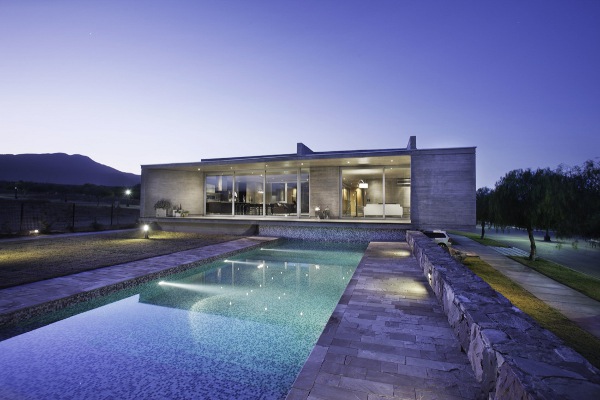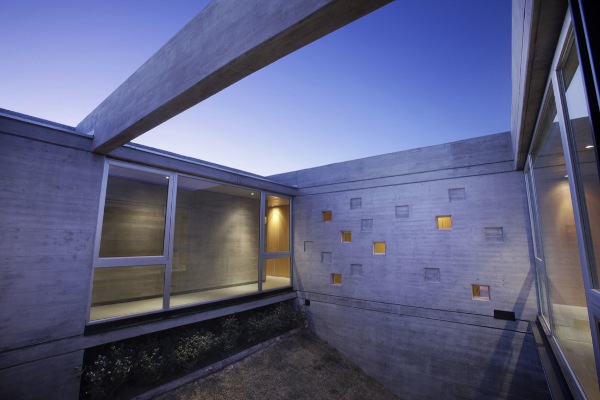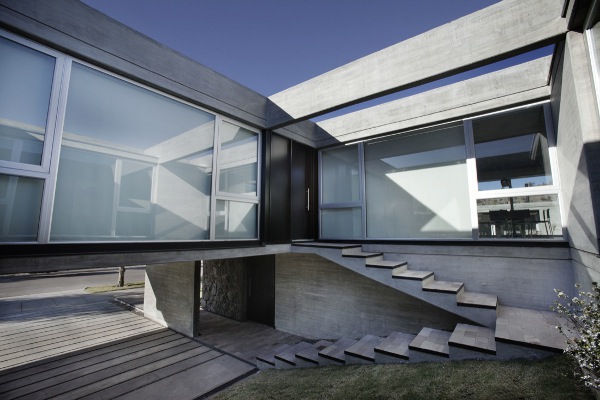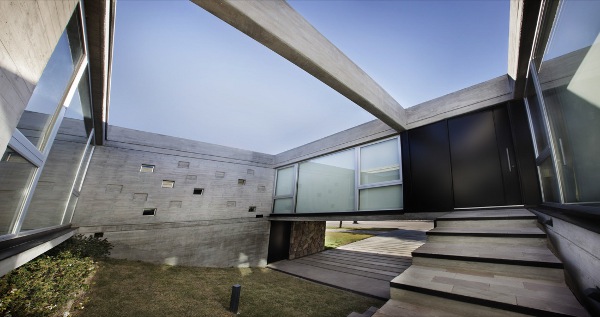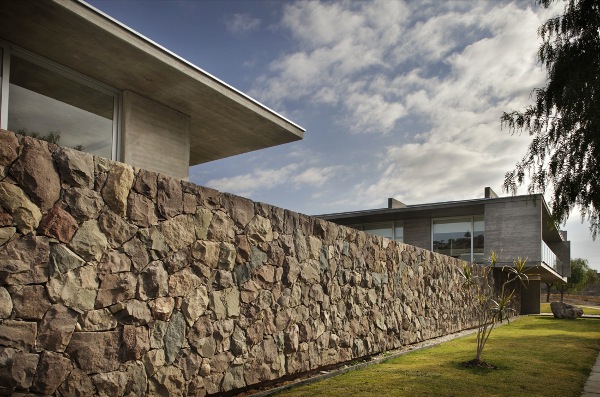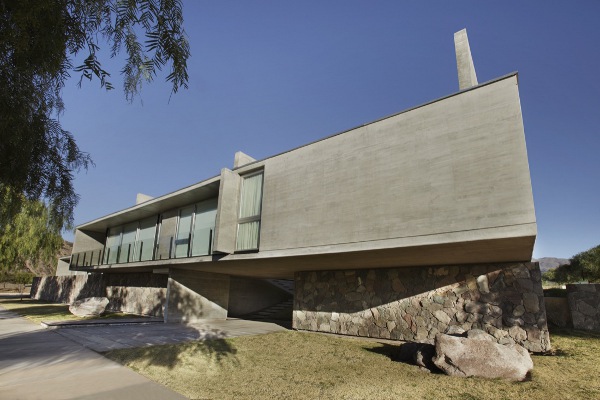The Sobrino House, a 3,660 square-foot contemporary residence, is located in Mendoza,Argentina. The Mendoza-based studio A4estudio has designed it. The project was completed in 2010. In this project, the house is also a workplace, and here all the living uses and human relations are possible: relax, shelter, contemplation and work. All the family activities converge in a common volume that lands on the highest level of the ground and rises 2.5 million from the lowest part. This operation proposes the entry to the house underneath all these activities, stripping at this point the natural slope.
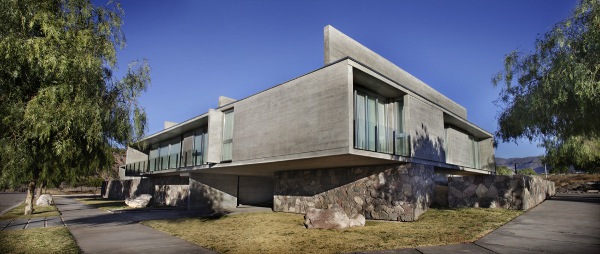
At the top of the house, a system of inverted beams and concrete tensors hold the corbels, exposing the structure as part of the identity of the house. In this way, a family life in an elevated and intimate plan that supports different uses and senses is possible.
