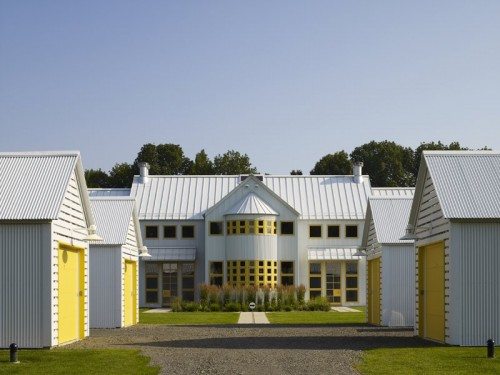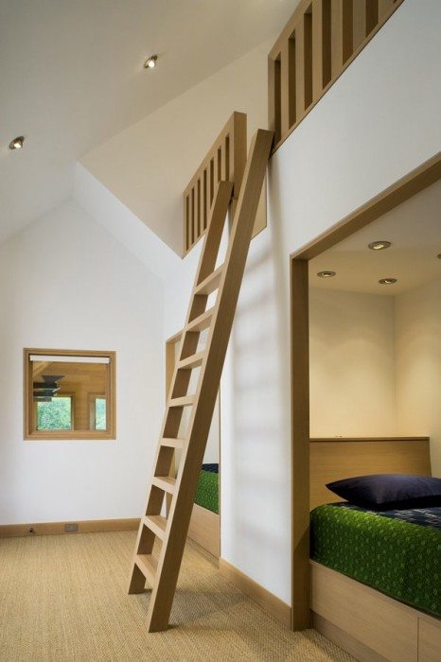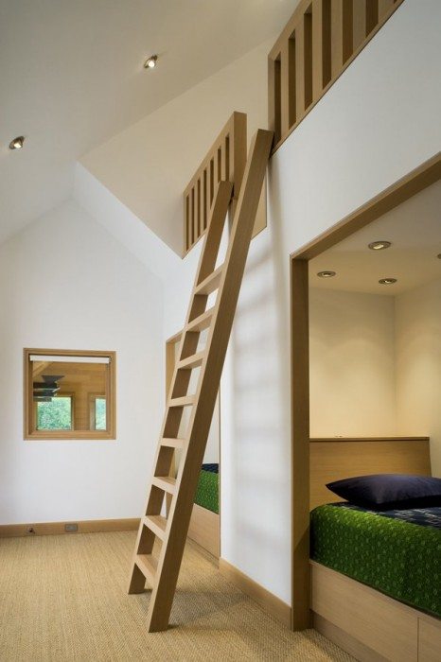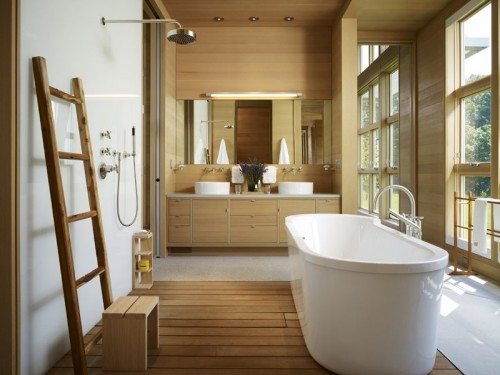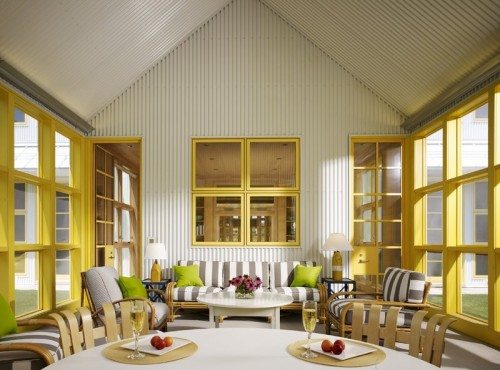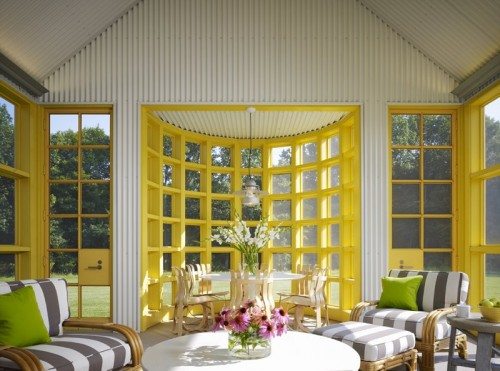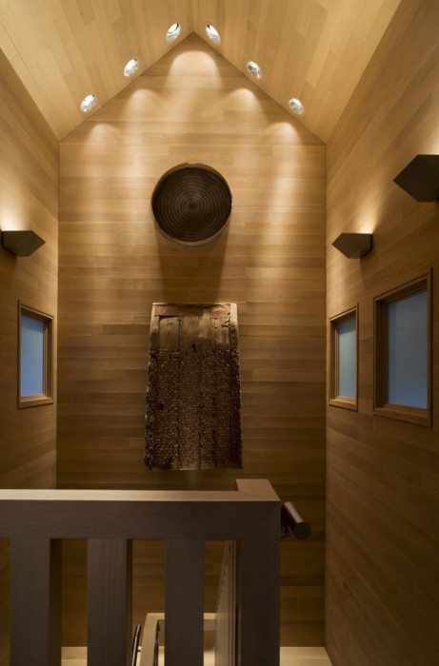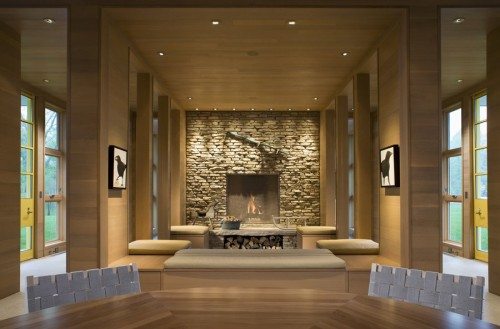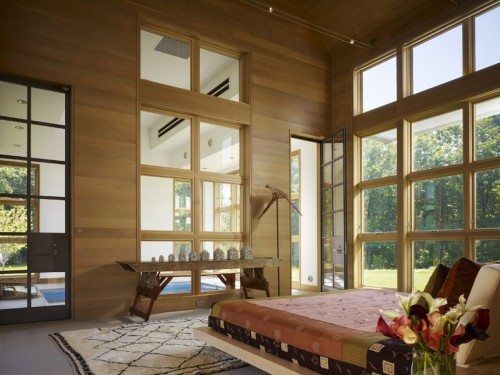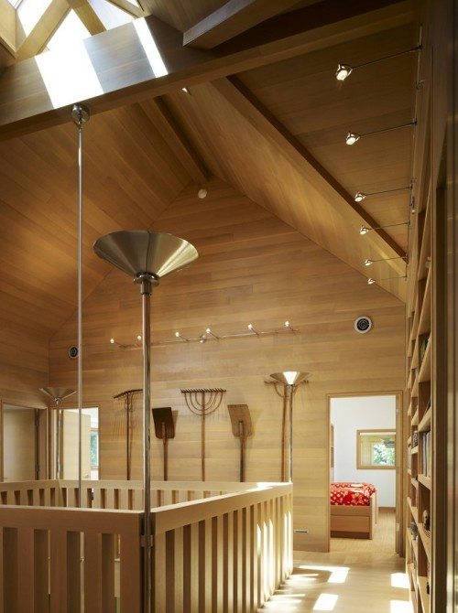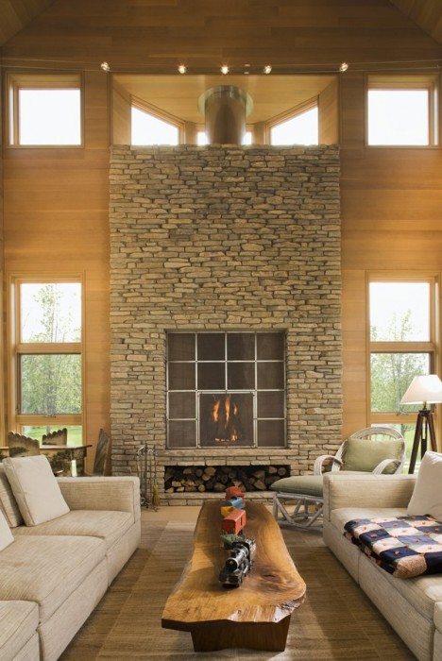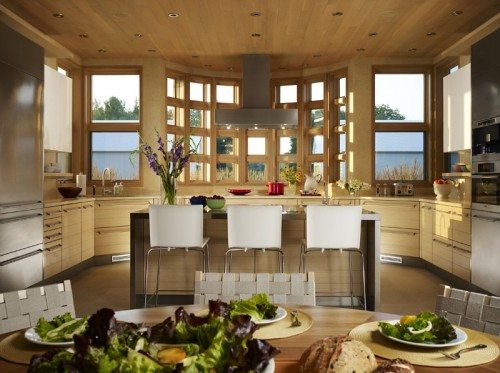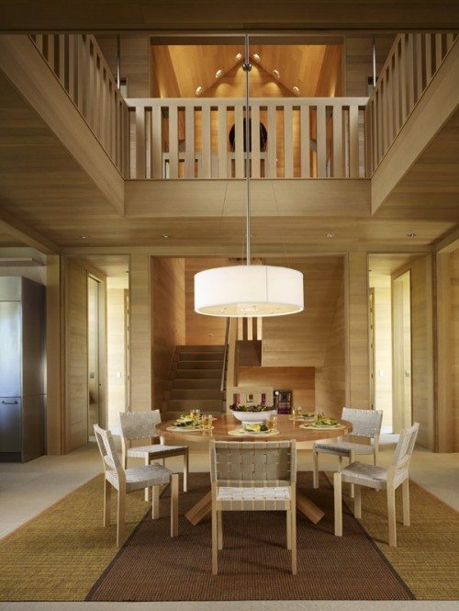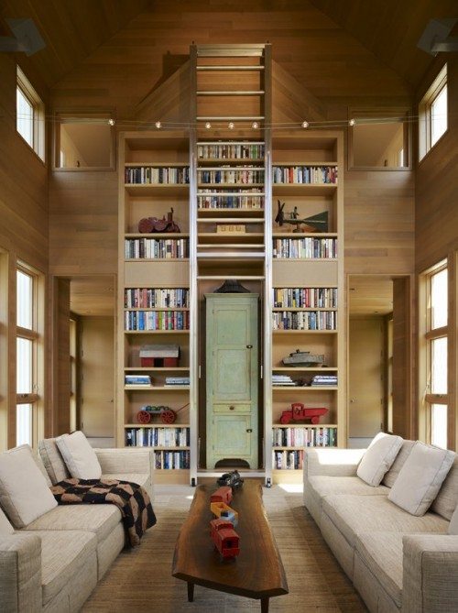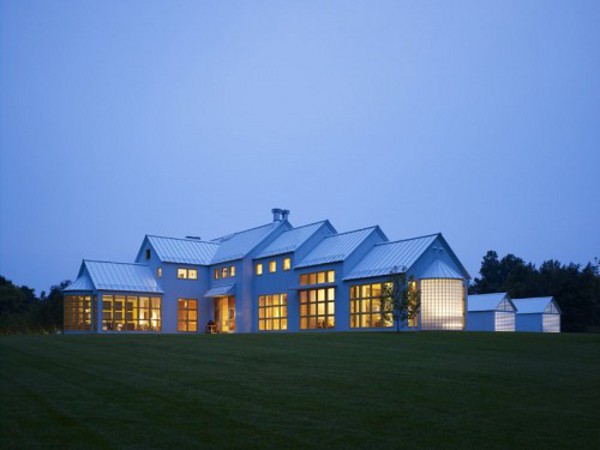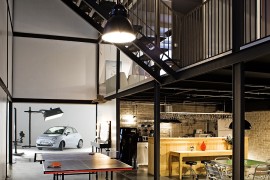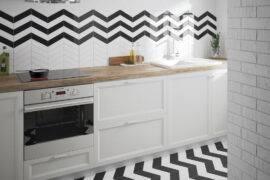A dream come true for a Chicago family – that is this dream home in the rural area southwestern Michigan, capable of magnetizing any onlooker towards it. The architecture has white corrugated metal accentuated with raincoat yellow low e-glass windows. This modern dwelling stands majestically on a 7,800 square feet area. Still, this is a country home to the core. The family of five sought the expertise of Tigerman McCurry to design this modern architecture. The area where the building rests is a 30-acre former truck farm site. The inspiration of the layout and design came from the whitewashed Midwestern vernacular homes of the region, particularly those that have been built on gable roofed barns, slatted corn cribs and conical silos.
This country home boasts eco-friendly architecture which made use of a geothermal field as well as the ground water to heat and cool the house. In addition, the sun screens shielded the interior design from the harmful rays of the sun. The entire landscape is thriving with indigenous fruit orchards and vegetable patch. This is where the building has taken its name from – The Orchards. The family and owner of this inspirational layout desired for a warm, interactive and practical interior which Tigerman McCurry has accomplished.
