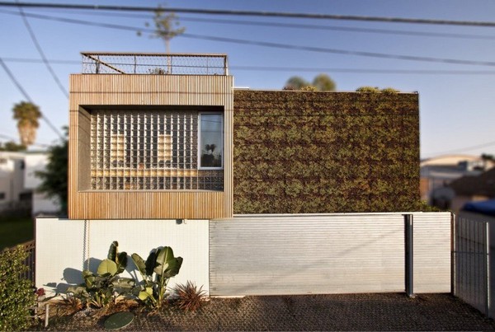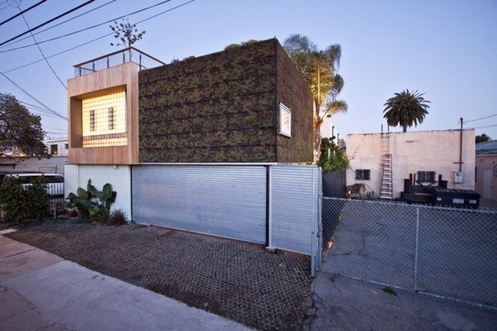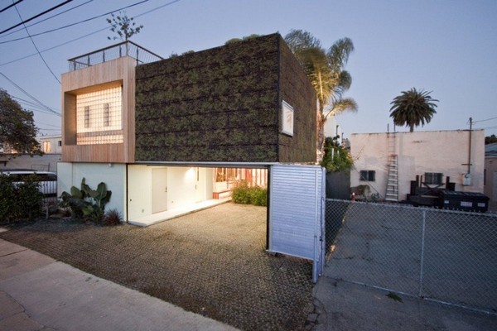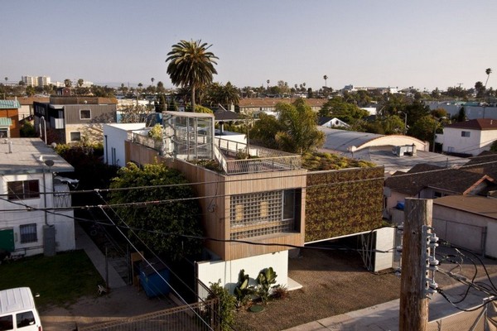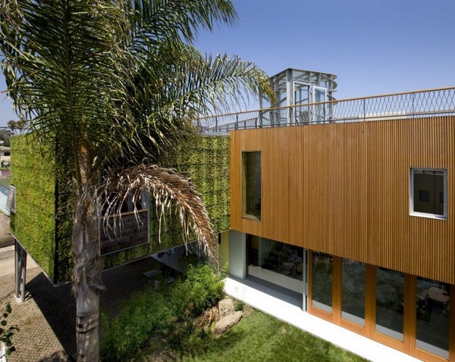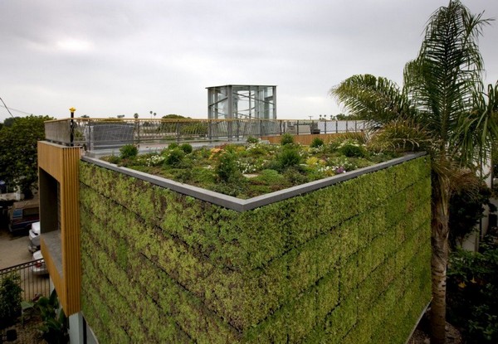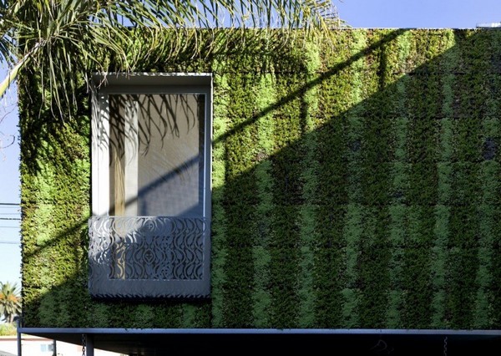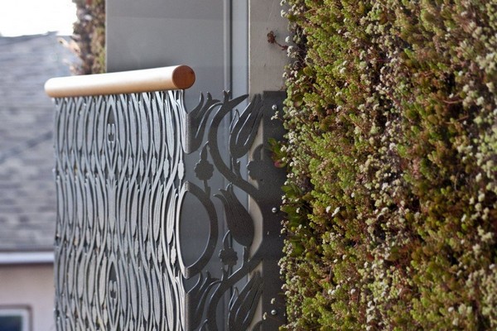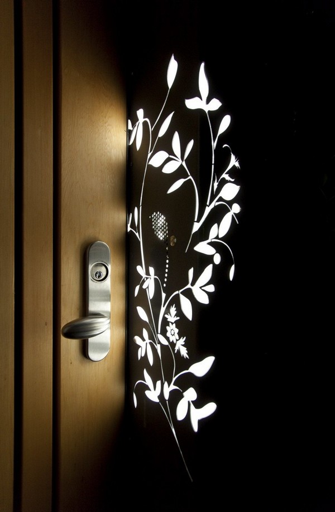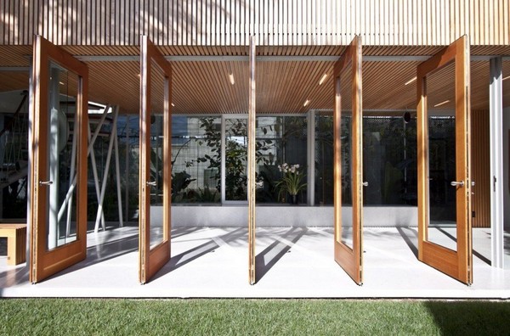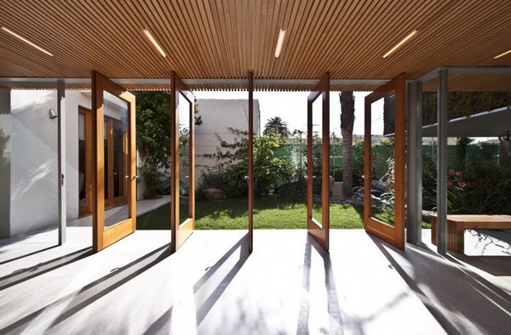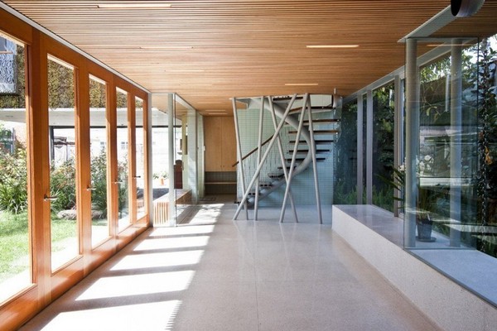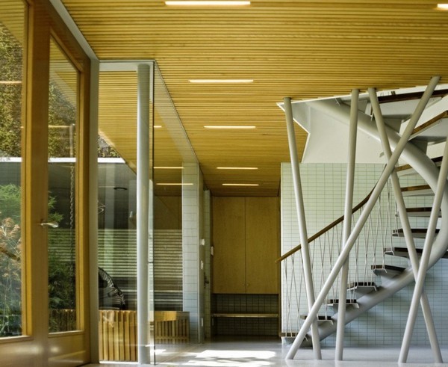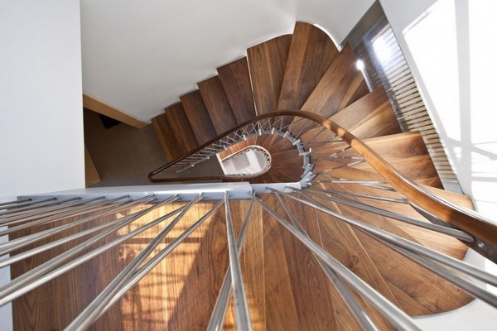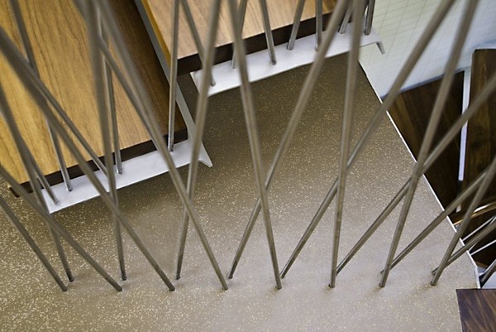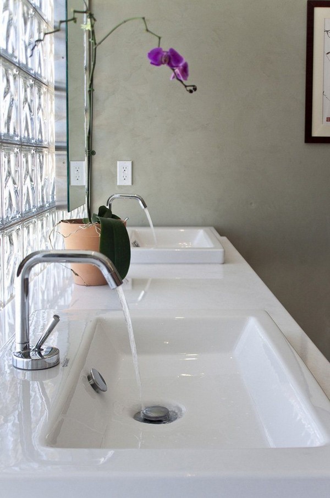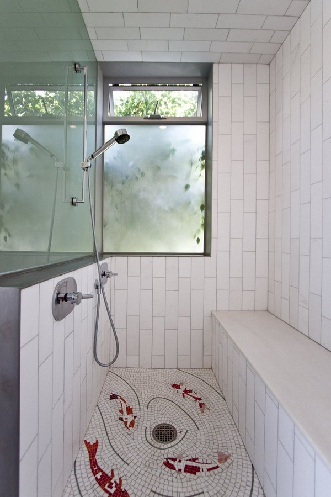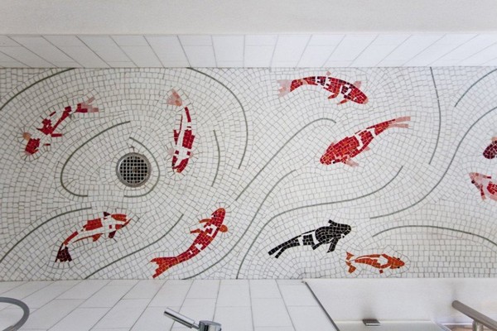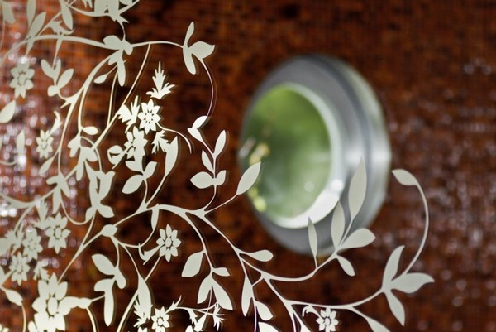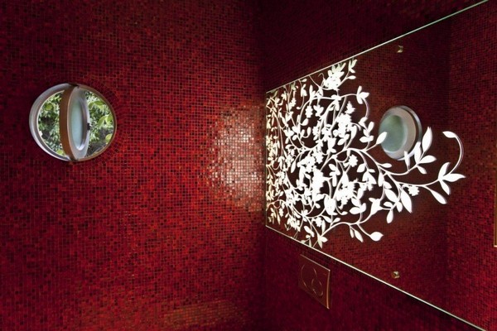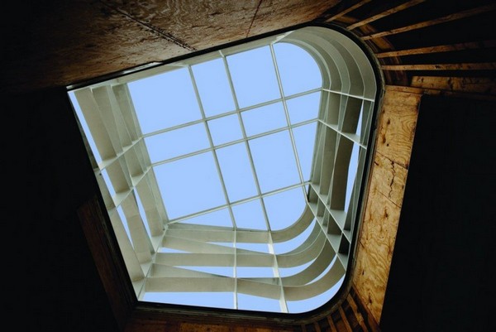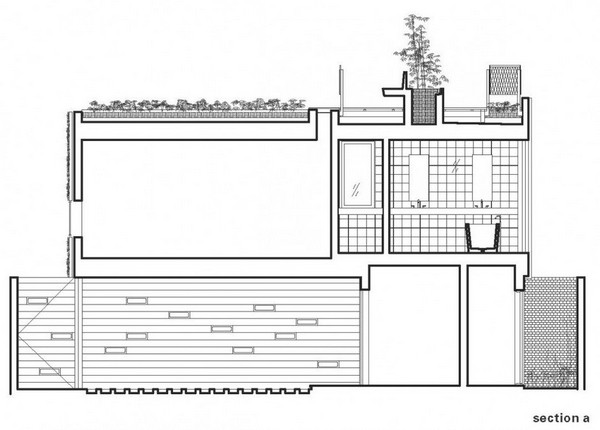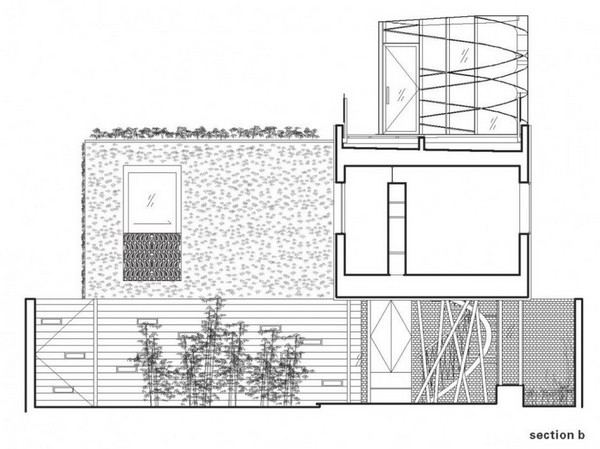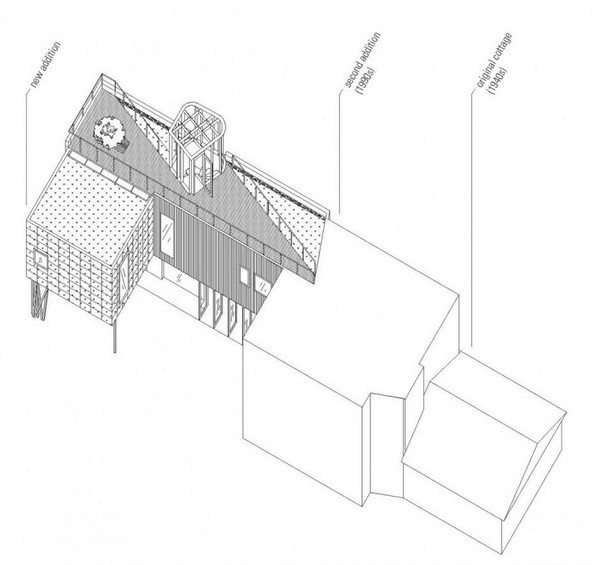Located in Venice, California, the interesting Brooks Avenue Residence is a dream come true for its inhabitants. The couple living here needed a larger home for their growing family, so the architects from Vancouver-based Bricault company designed a remodel of the 2,000 square feet house and constructed another 1,700 square foot addition. The lack of air conditioning is not a problem due to the extensive connection between the inside space and the outside garden, carefully designed to provide natural ventilation. The backside of the house features a sculptural staircase connecting the ground floor with the rooftop deck.
Pivoting doors on the ground floor leave the space open or closed, as the owner wants. The second floor features folding windows and exterior panels that slide into walls, further connecting the interior to the exterior. A three-sided living wall system cladding the exterior of the master bedroom extends over the entrance, creating a carport underneath. Eco-friendly systems for capturing and recycling water, a vegetable garden on the roof and solar panels ensure the home is sustainable and modern.
