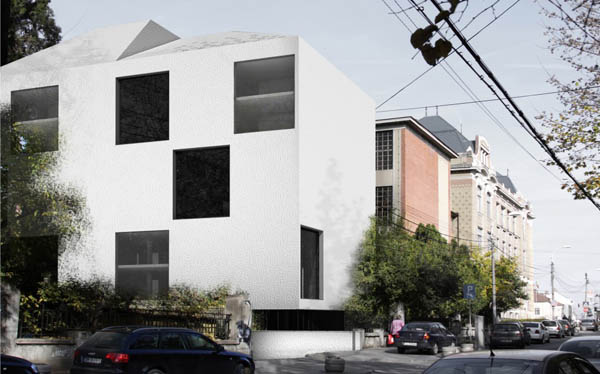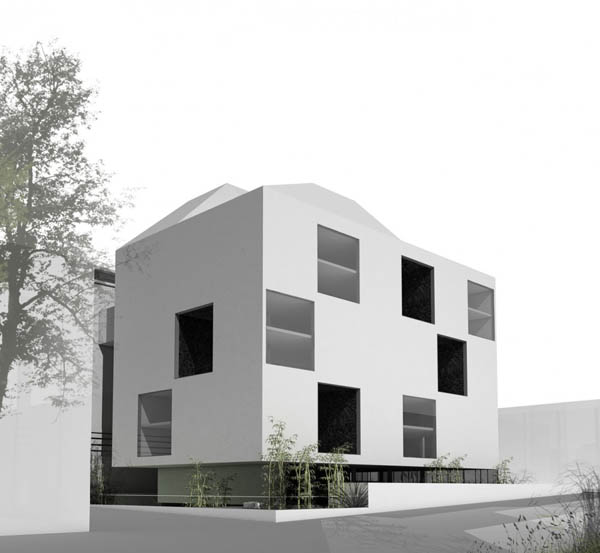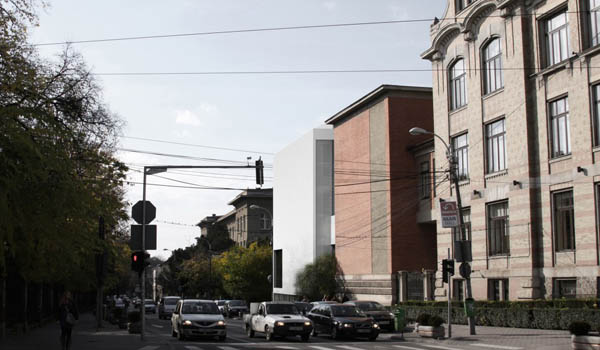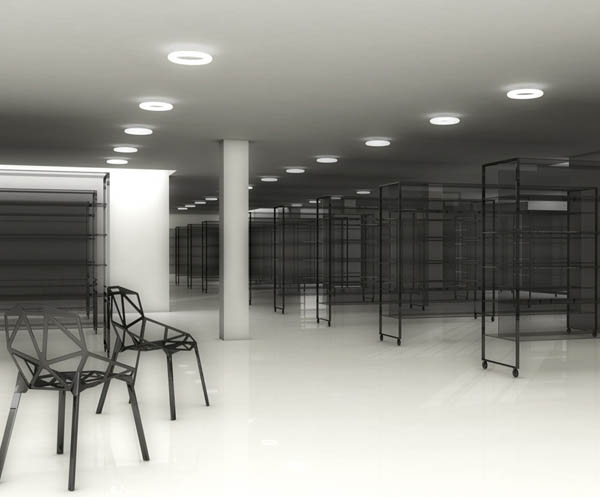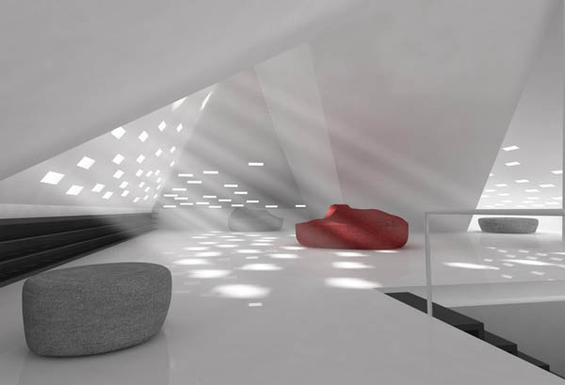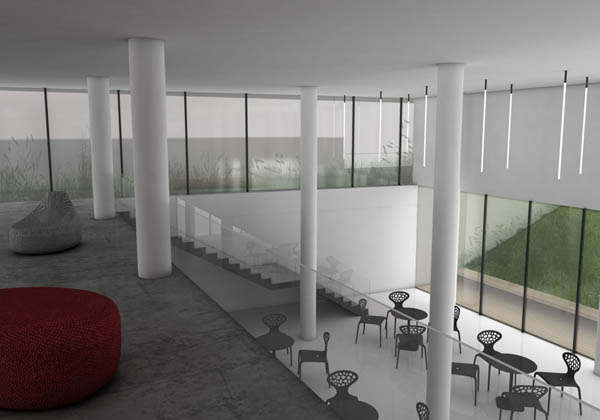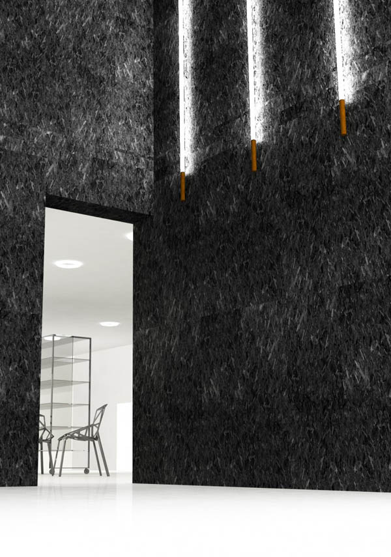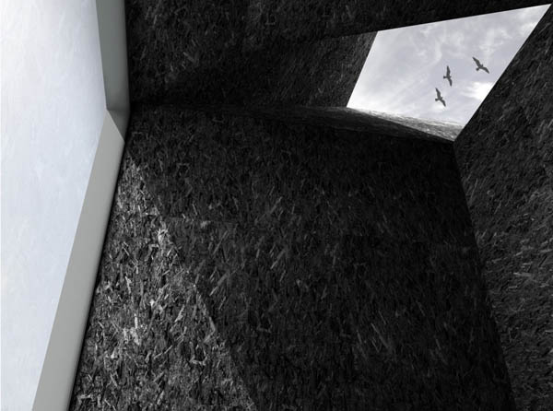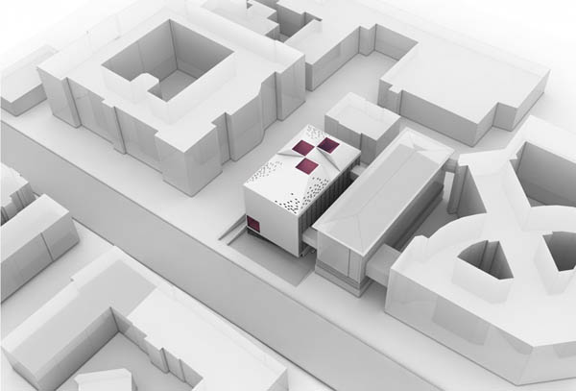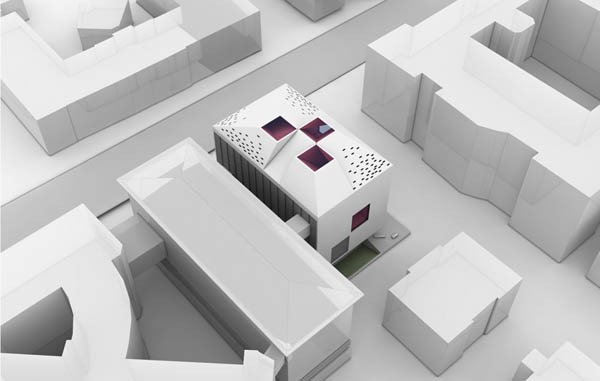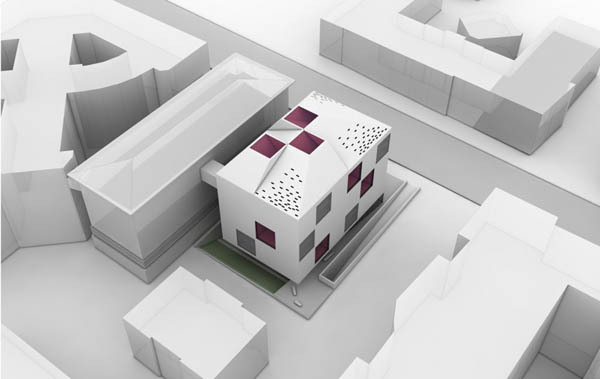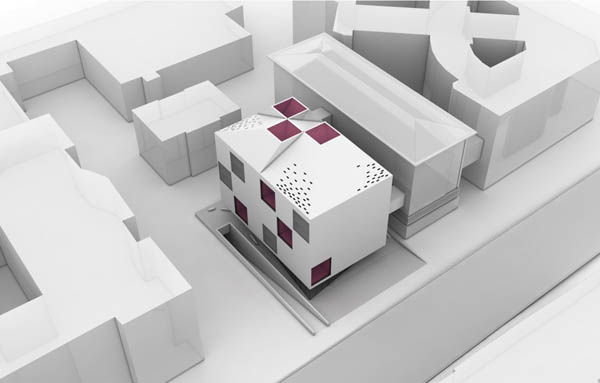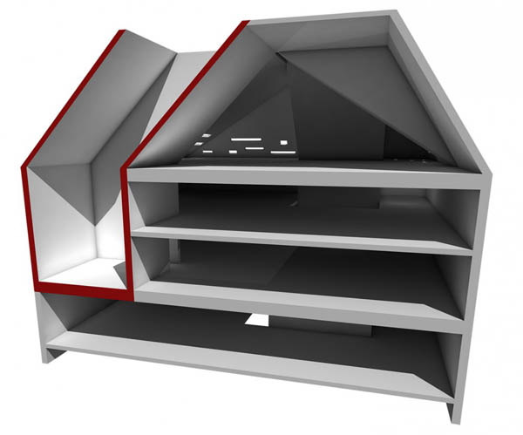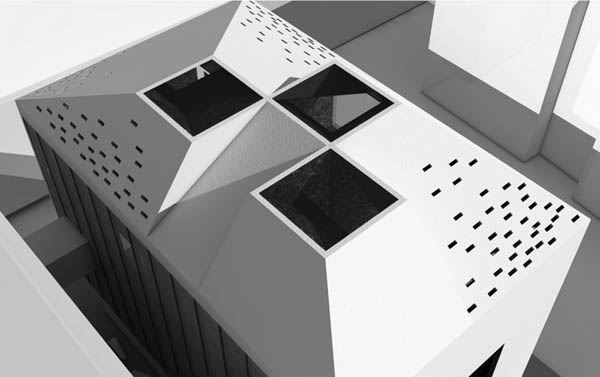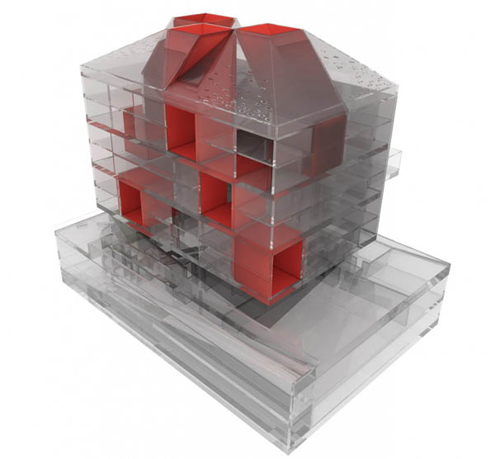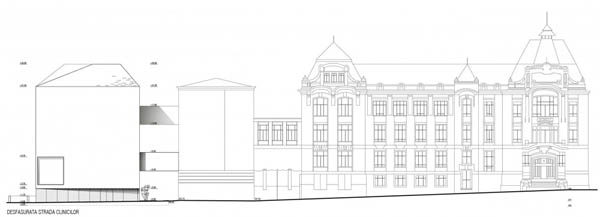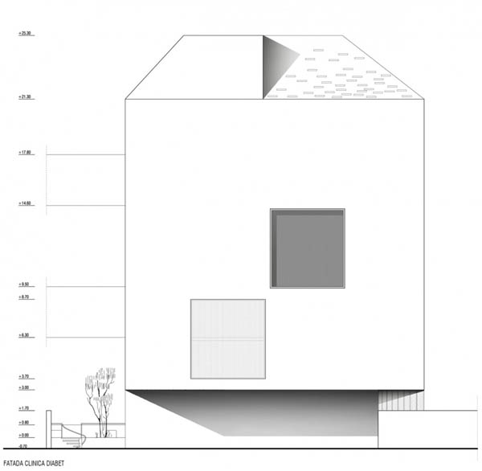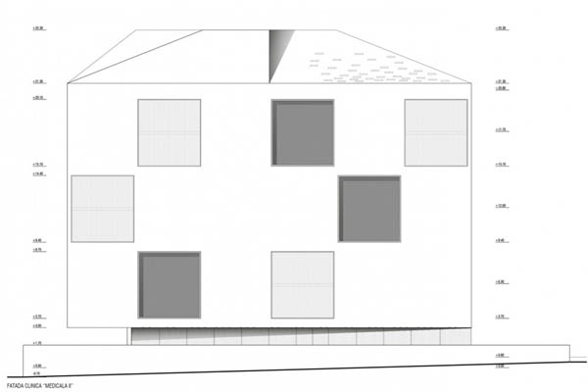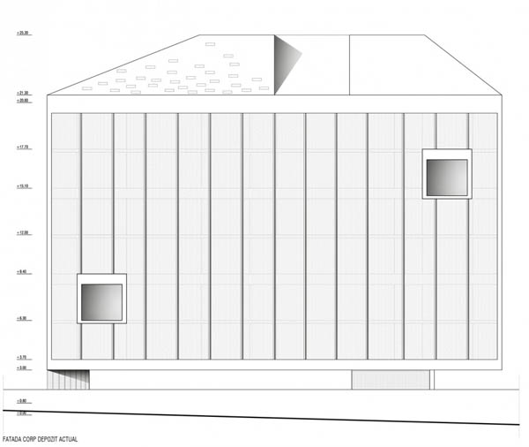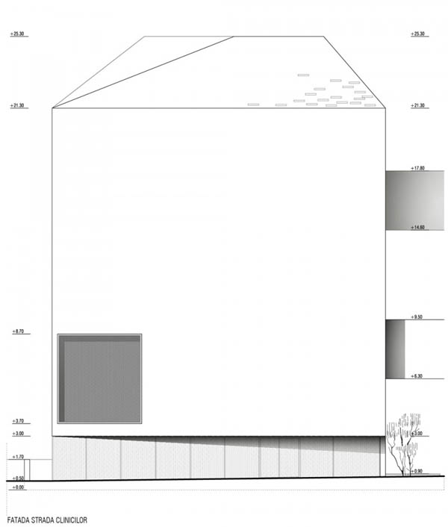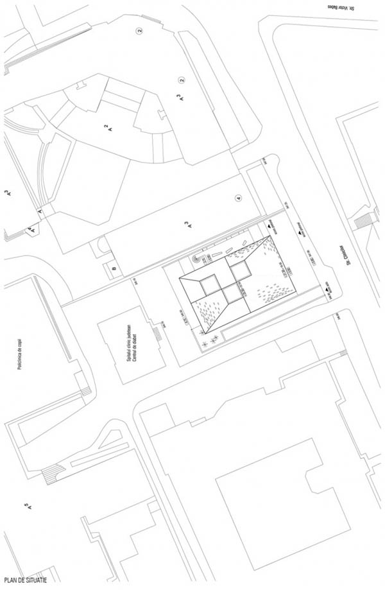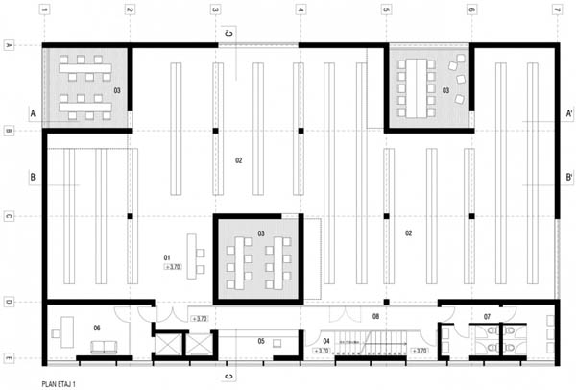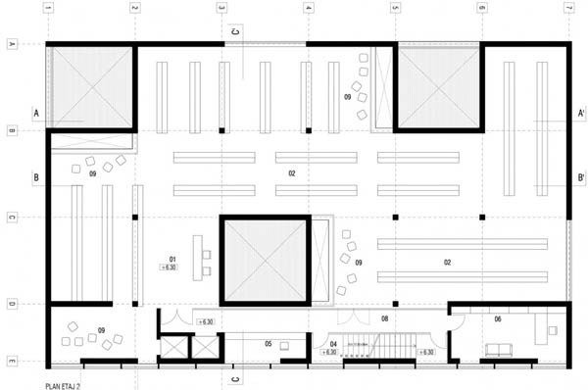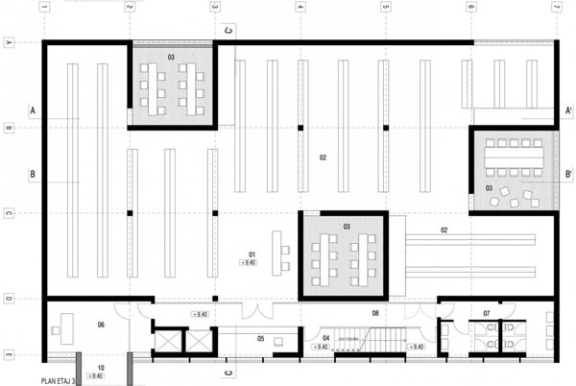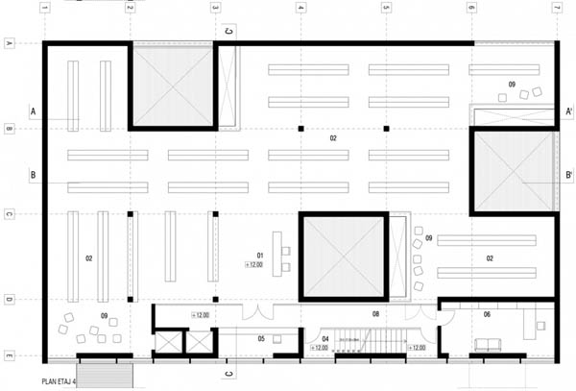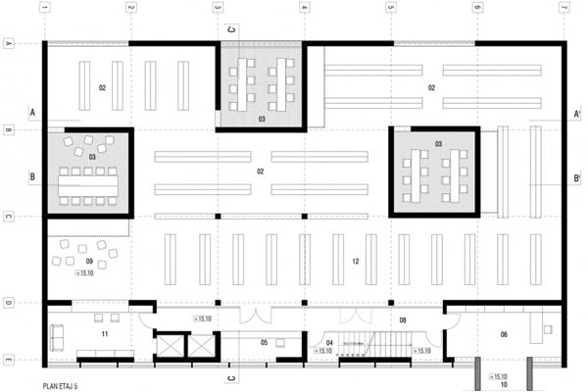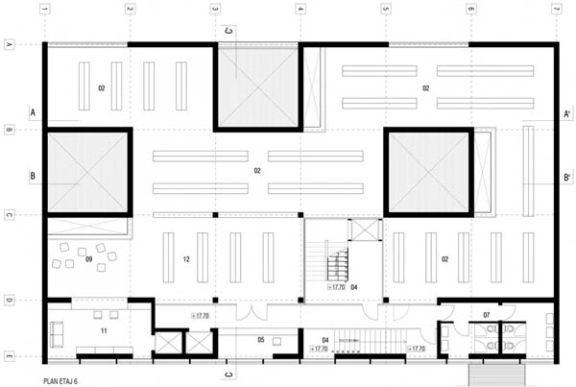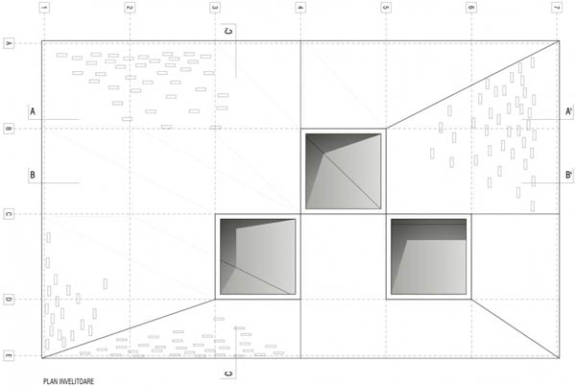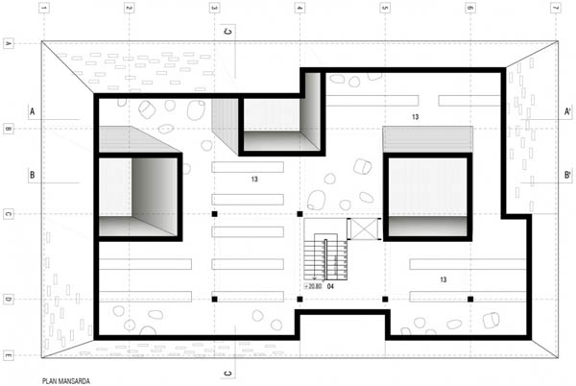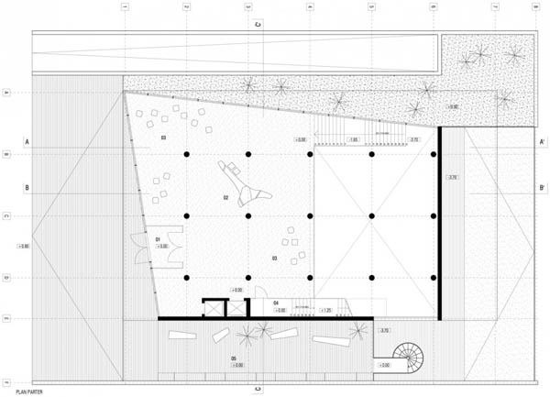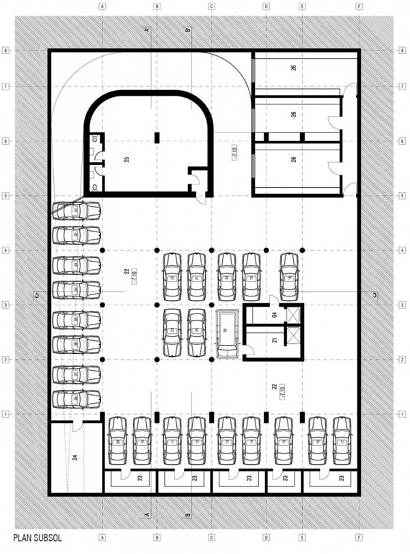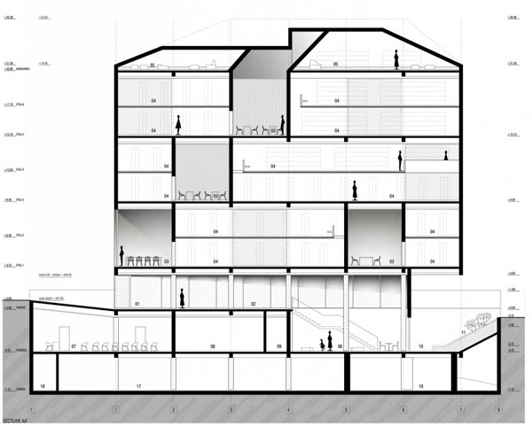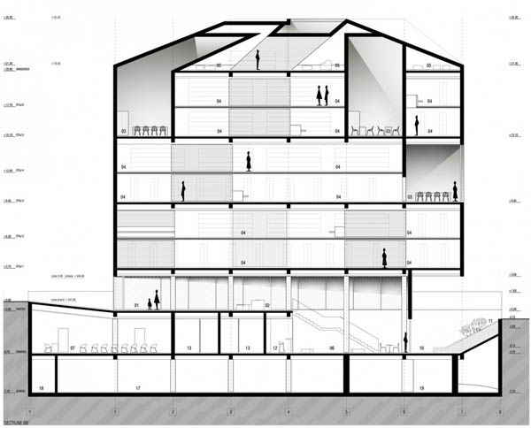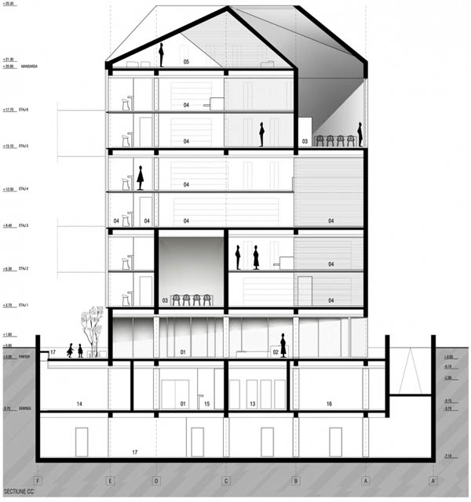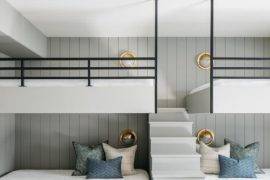The Cluj National Library in Cluj-Napoca, Romania, is looking for a modern way of attracting readers and extending their current collections. They decided to expand the grounds of the library and have launched an architectural contest for the extension of the The Central University Library „Lucian Blaga” Cluj-Napoca. Romanian architectural firm manadelucru proposed a modern extension for the Cluj National Library, one that you can fully enjoy below. There are a lot of architectural sketches so that you can see just how intricate the design is from every vantage point. The future extension should shelter a deposit area with open shelf access, public hosting and technical spaces – all covering the South-West part of the existing building on a total surface of 1230 square meters.
“Mana de lucru” proposed a perfect cube measuring 6m x 6m x 6m that would have extremely rationalized spaces. Intermediate platforms would be dividing the cube in order to maximize the usable space and enclosed spaces with black painted OSB panels would serve as reading rooms. Light wells would bring natural light inside, mainly on the upper floor, where a relaxation space would be built, but channeling the light further down to the lower levels. Do you think this is a good concept for a library extension?
