Paulita House features some definitely distinct interiors. Architect Diego Kotlik worked his magic and created a fabulous home in Argentina. Featuring an exquisite front garden filled with ancient olive trees, the house welcomes the family and guests with a stroll through the small forest. Located just minutes from downtown Mendoza City, the house has an open floor plan, with fascinating interiors. The kitchen is connected to the dining space, but features different sized ceiling heights and different colours. Large windows open the house to natural light to the north, while the south wall is pierced by a few small windows.
Recycled building materials ensure energy efficiency: steel columns salvaged from a demolished warehouse, large wooden crates and rustic walls create a deeply elegant collection of spaces. Looking at the interiors, one can notice the design elements and colors that bring a distinguished interior design into the spotlight. Don’t you just love it?
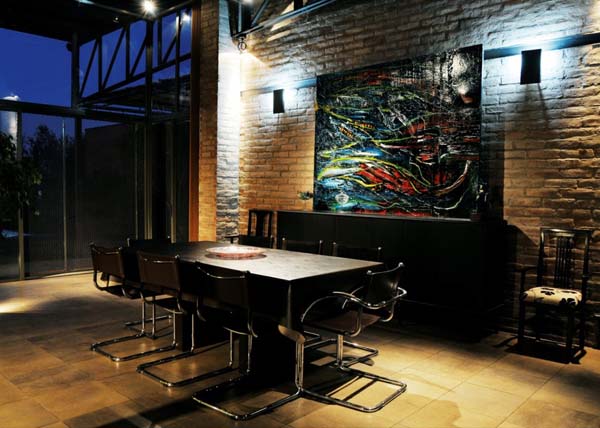
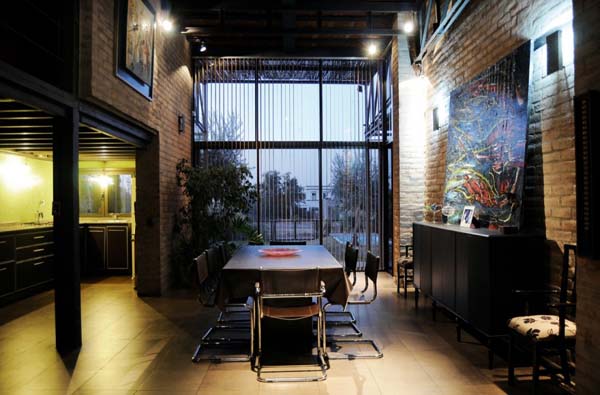
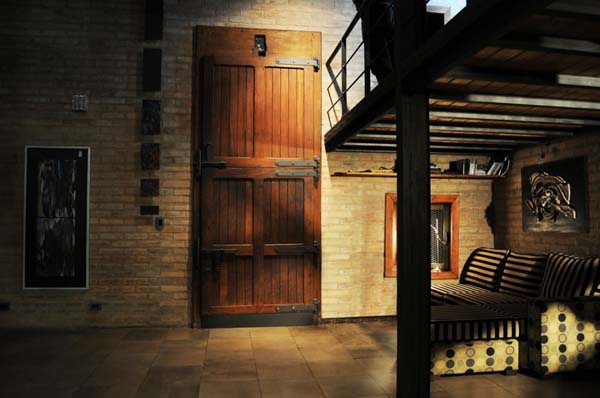
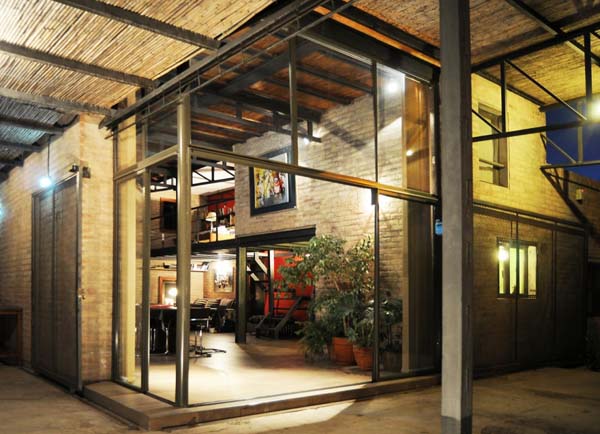
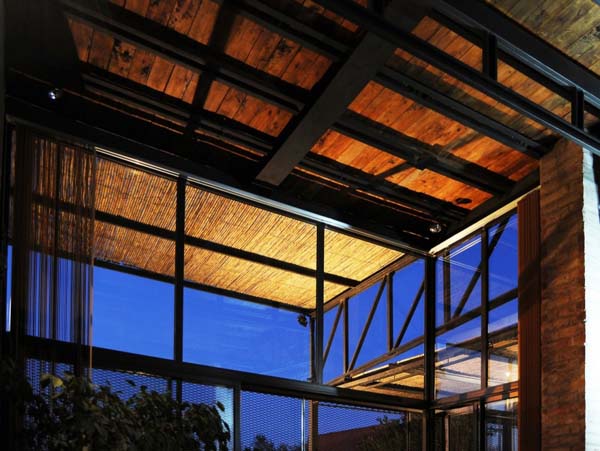
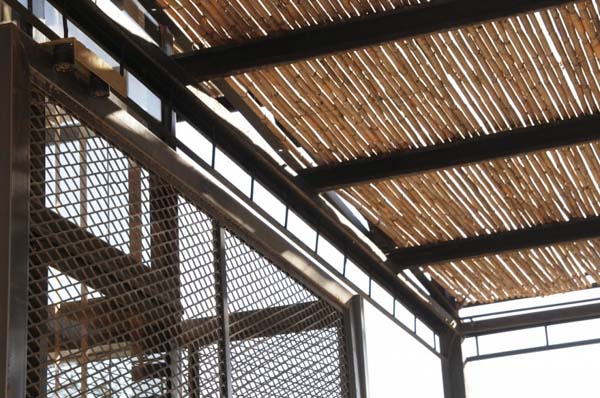
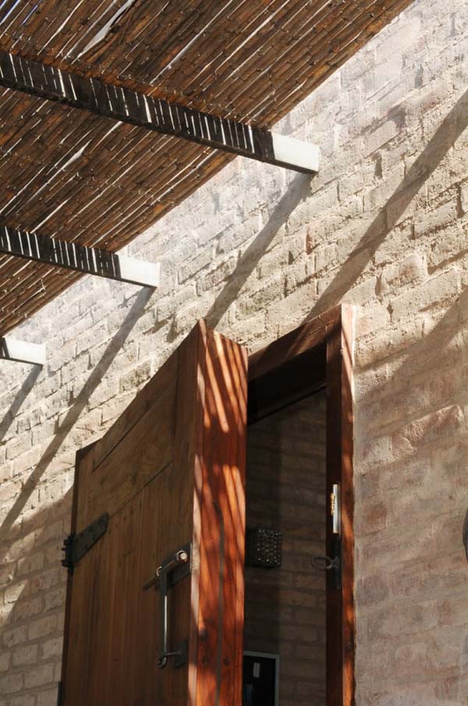
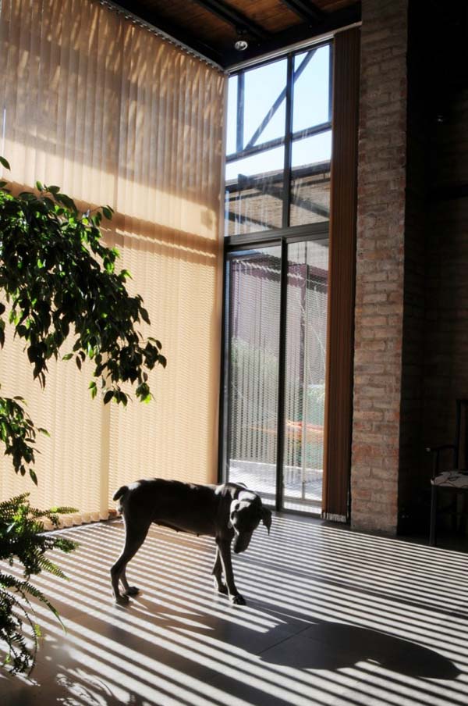
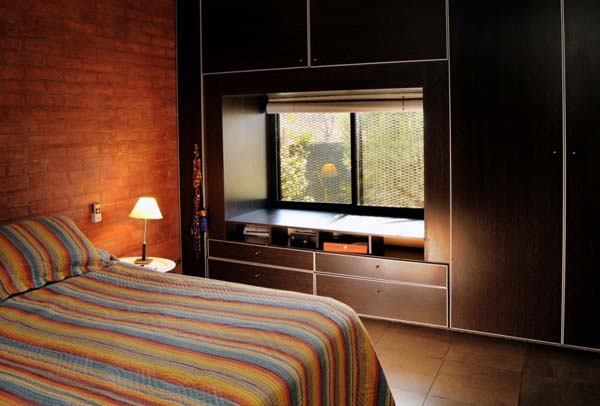
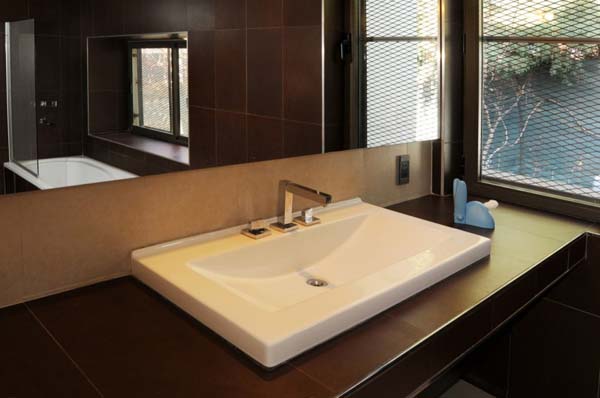
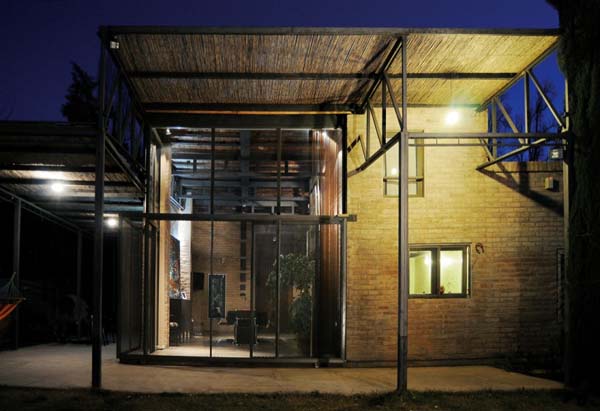
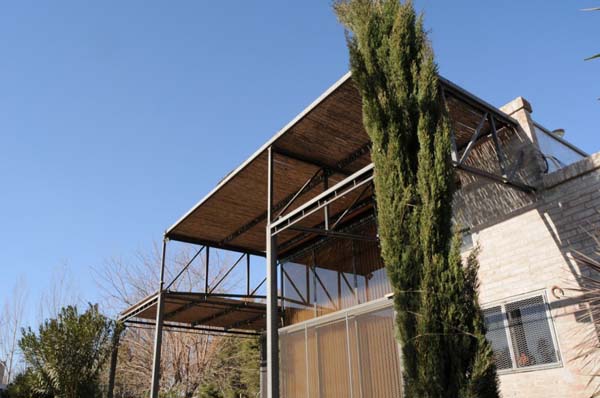
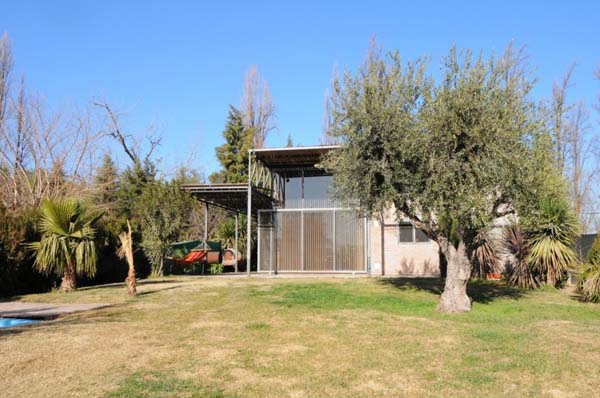
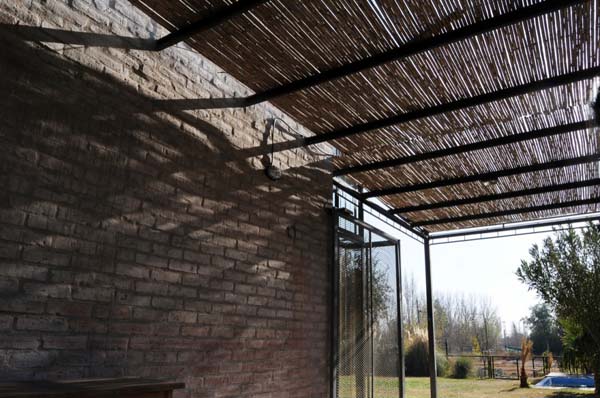
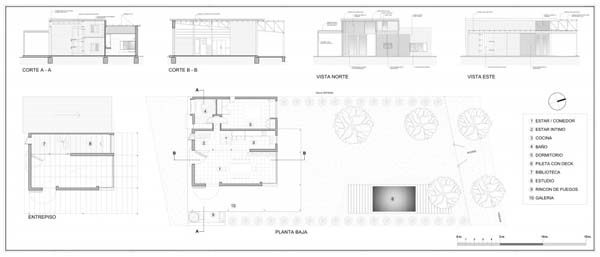
Calle San Francisco Del Monte 2568, Guaymallen, Mendoza, Argentina












