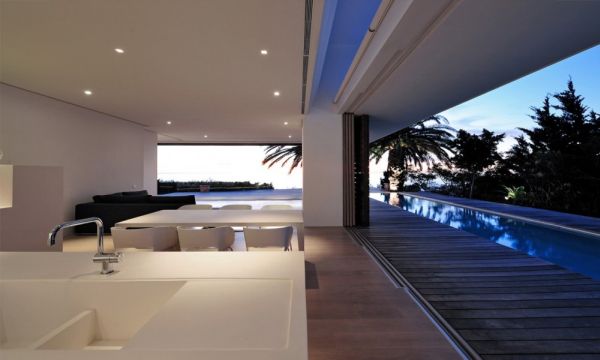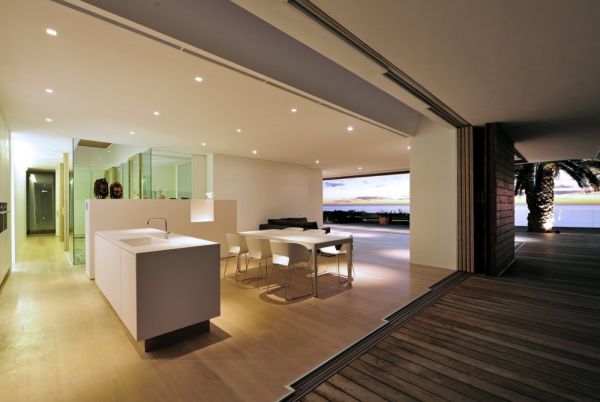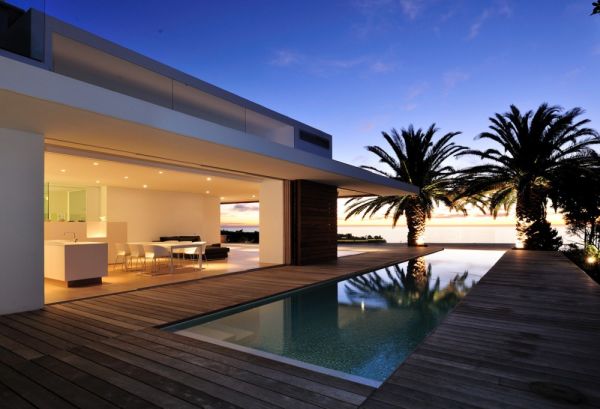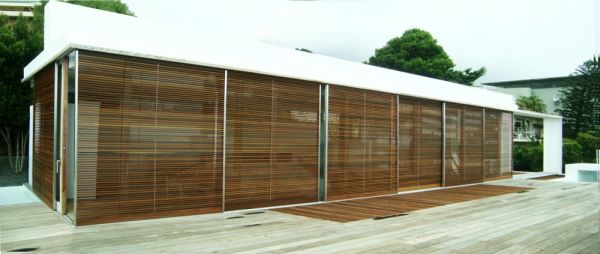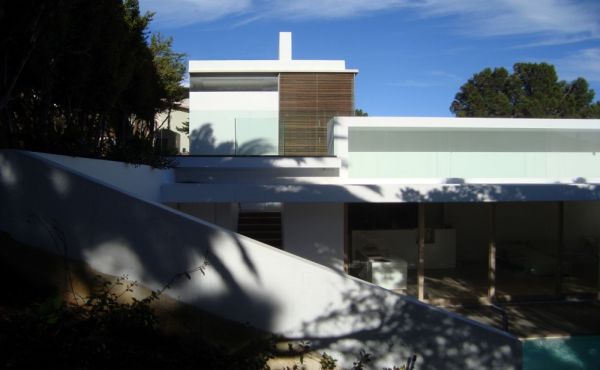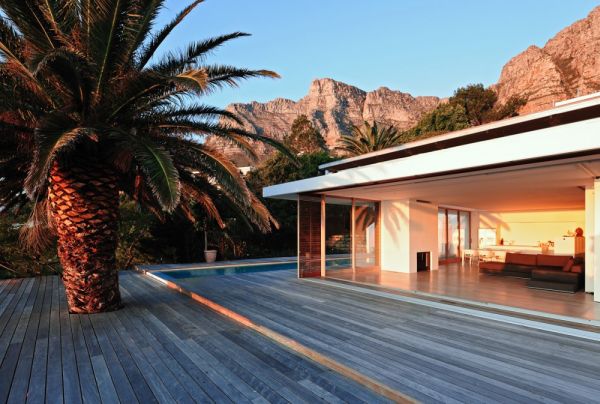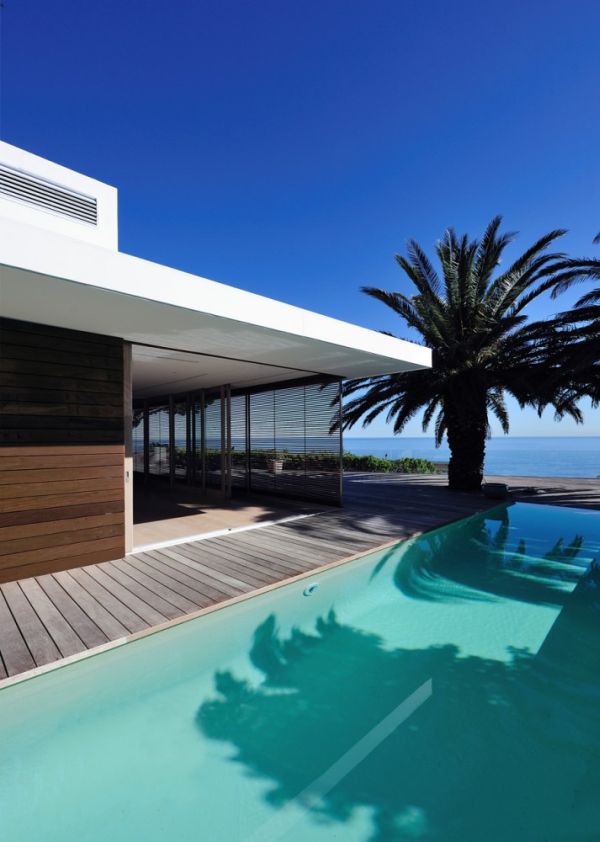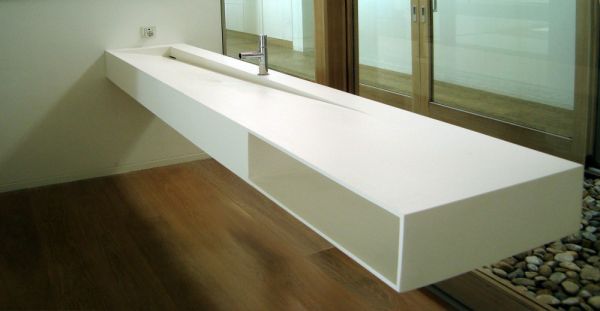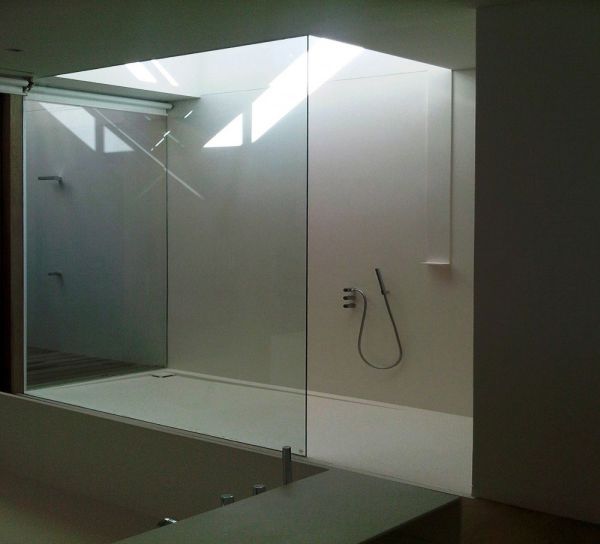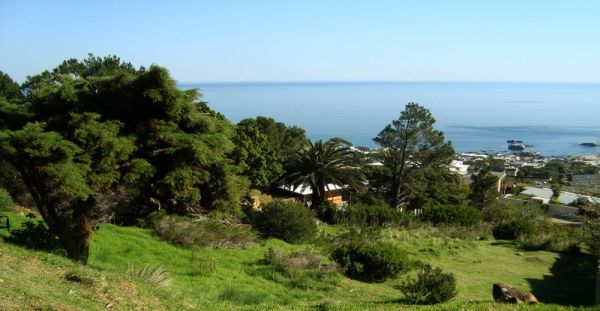Luis Mira Architects have created an amazing house in Cape Town, South Africa. Siting on a 335sqm site the house is actually a holiday home for a single person and his guests.
The owner wanted the house to be open, to have the feeling of a studio, but to be able to have some individual, private spaces for himself when the house is full of guests. The architects’ approach was to create a wonderful journey by bringing the outdoors inside, by framing the views towards the sea and opening up spaces, with the help of terraces, to look up at the mountain.
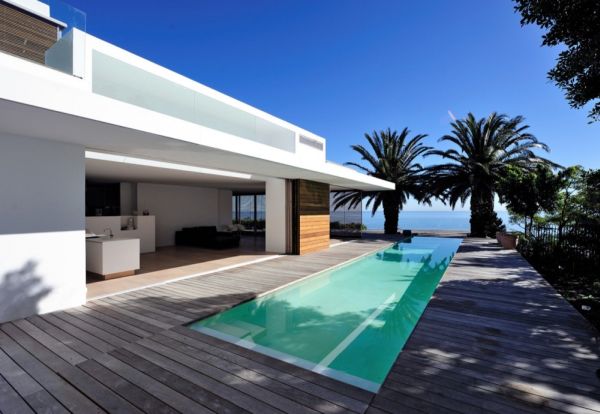
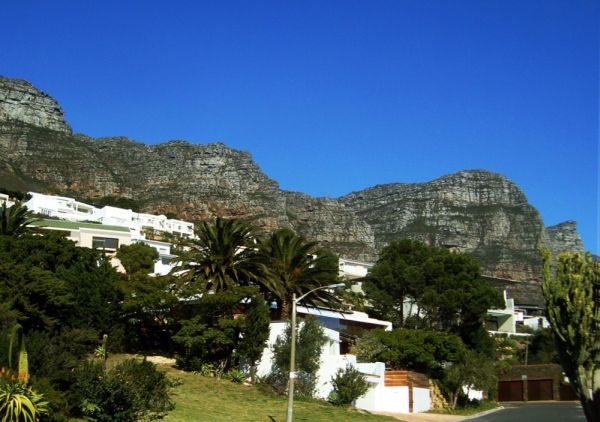
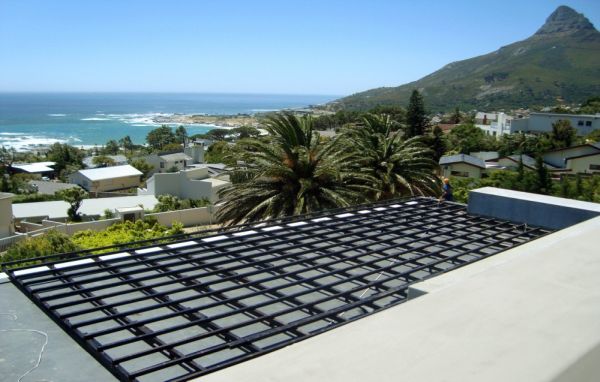
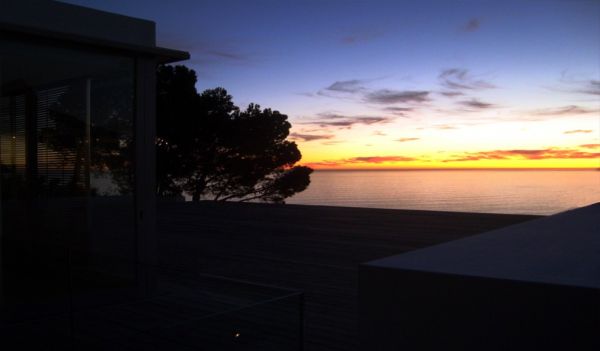
The house’s first floor was designed as an open floor plan with two glass walled courtyards in order to have the view of the sea from the front of the house, to flood the house in natural light and to bring fresh air and circulation into the back of the house.
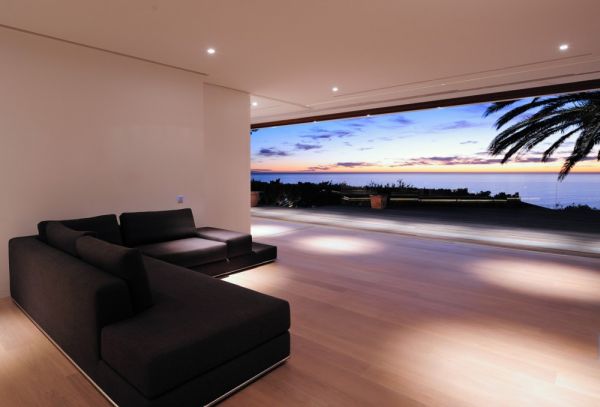
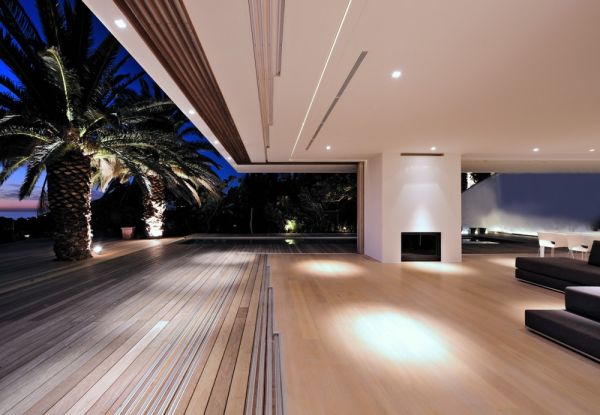
This stunning home has soft, neutral tones that create the feeling of a big, airy space. It presents modern furnishings, amazing focal points such as the fireplace in the living area and great blinds for light control. Moreover the architects managed to create a big contrast to the lavish landscape with the ‘blank canvas’ interior.
Not only does the house look modern and luxurious, but it also brings you breathtaking views of the Atlantic Ocean, Lion’s Head and Table Mountains.
